Welcome to 786 St. Patrick Street, a brand-new luxury triplex located in the heart of South Oak Bay, just steps from McNeil Bay and the scenic Beach Drive waterfront. This beautifully designed Craftsman-style home blends timeless elegance with modern functionality, offering three spacious, self-contained units, each with four bedrooms, four bathrooms, private entrances, garages, and dedicated driveways. Inside, each unit features engineered hardwood flooring, radiant in-floor heating, and custom-designed kitchens with veined quartz countertops, premium stainless steel appliances, shaker-style cabinetry, panel ready fridge, Brizo fixtures, and built-in pot fillers. The bathrooms are spa-inspired with curbless rain showers, designer tilework, and elegant finishes throughout. Thoughtful details include built-in sound systems, energy-efficient heat pumps for heating and cooling, tankless water heaters, and solar-ready infrastructure with EV charging stations. The exterior showcases white board-and-batten siding with warm grey shingle accents, modern black sconces, and beautifully landscaped, low-maintenance front yards. Set in one of Victoria’s most desirable neighborhoods and just minutes from top schools and the ocean, this rare offering is perfect for multi-generational living or investment in a location that truly defines West Coast living. (id:24212)
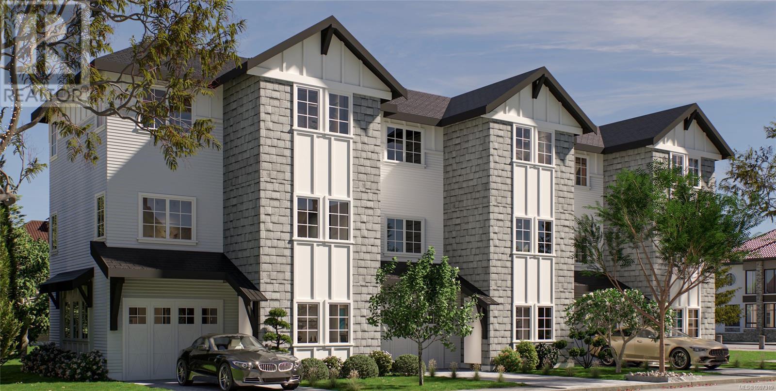
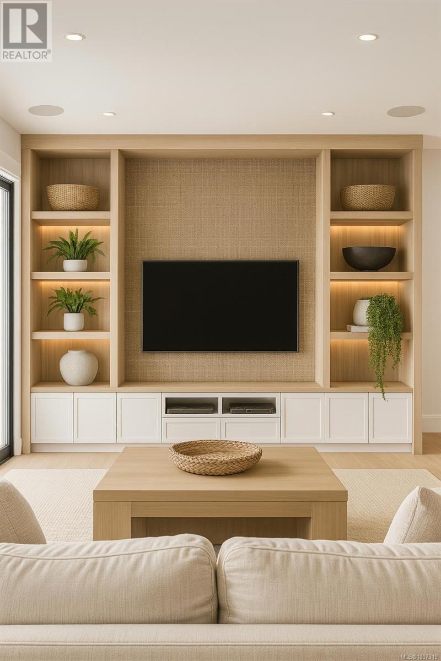
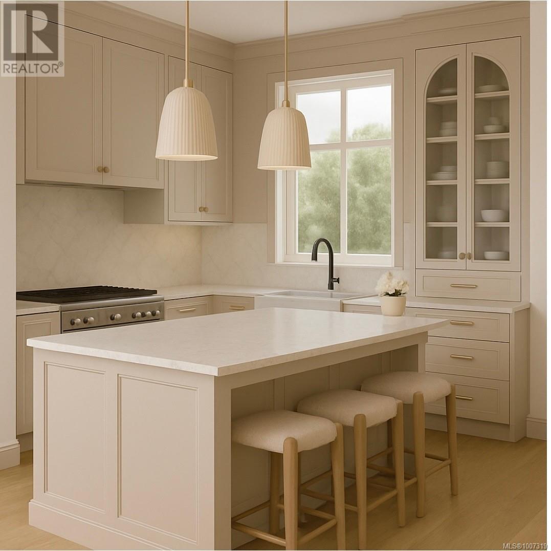
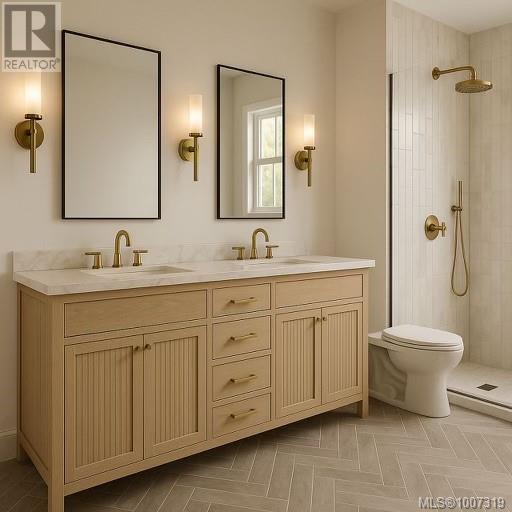

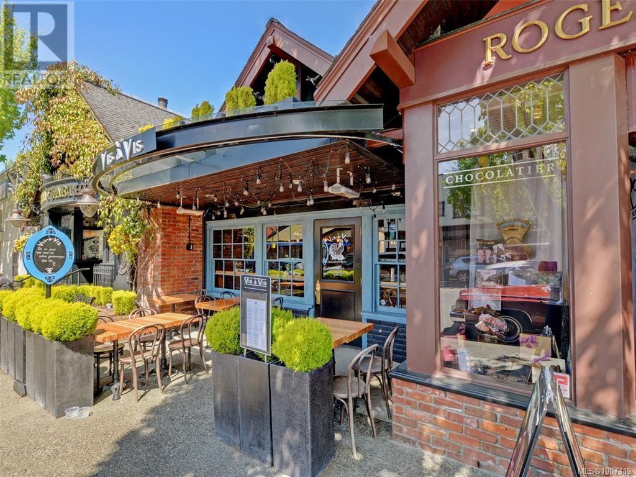
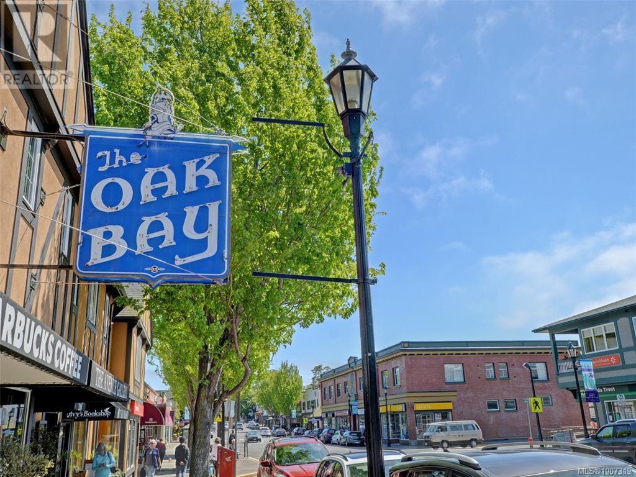
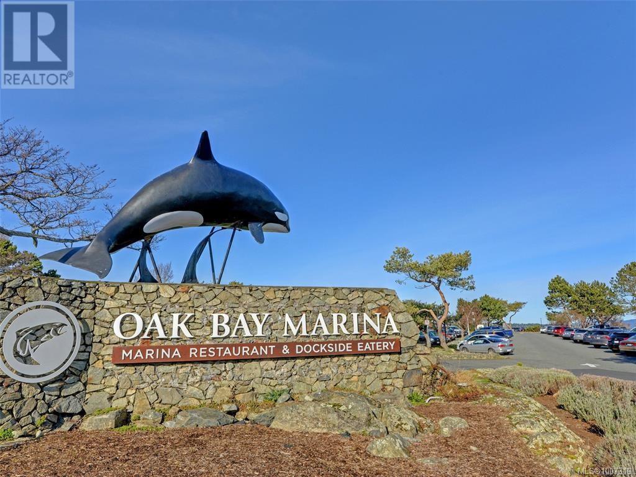
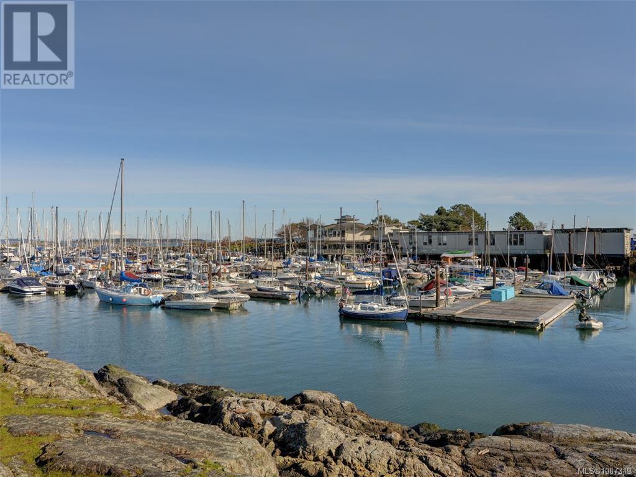
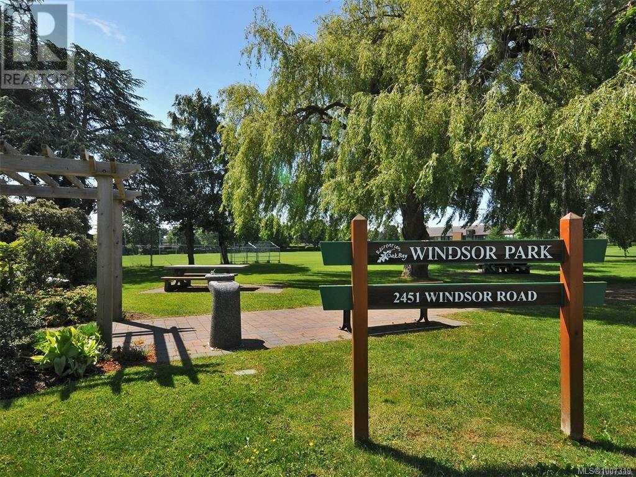
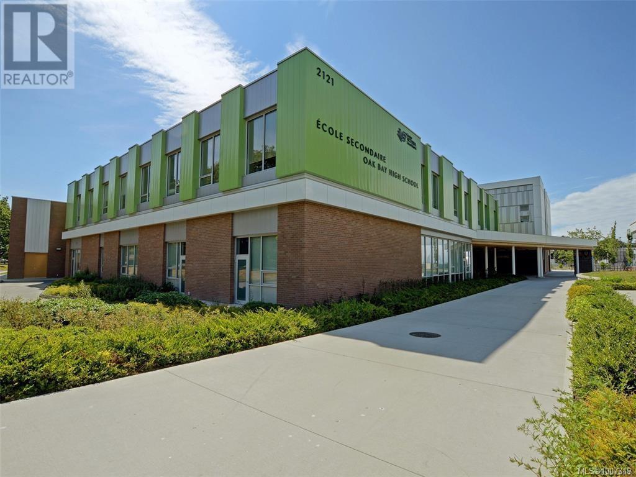

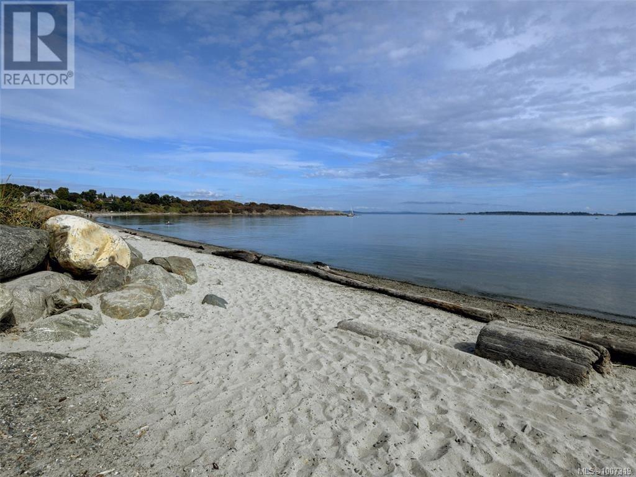
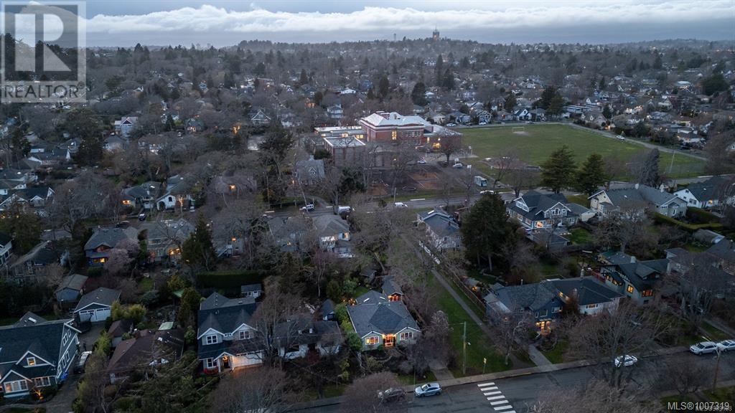
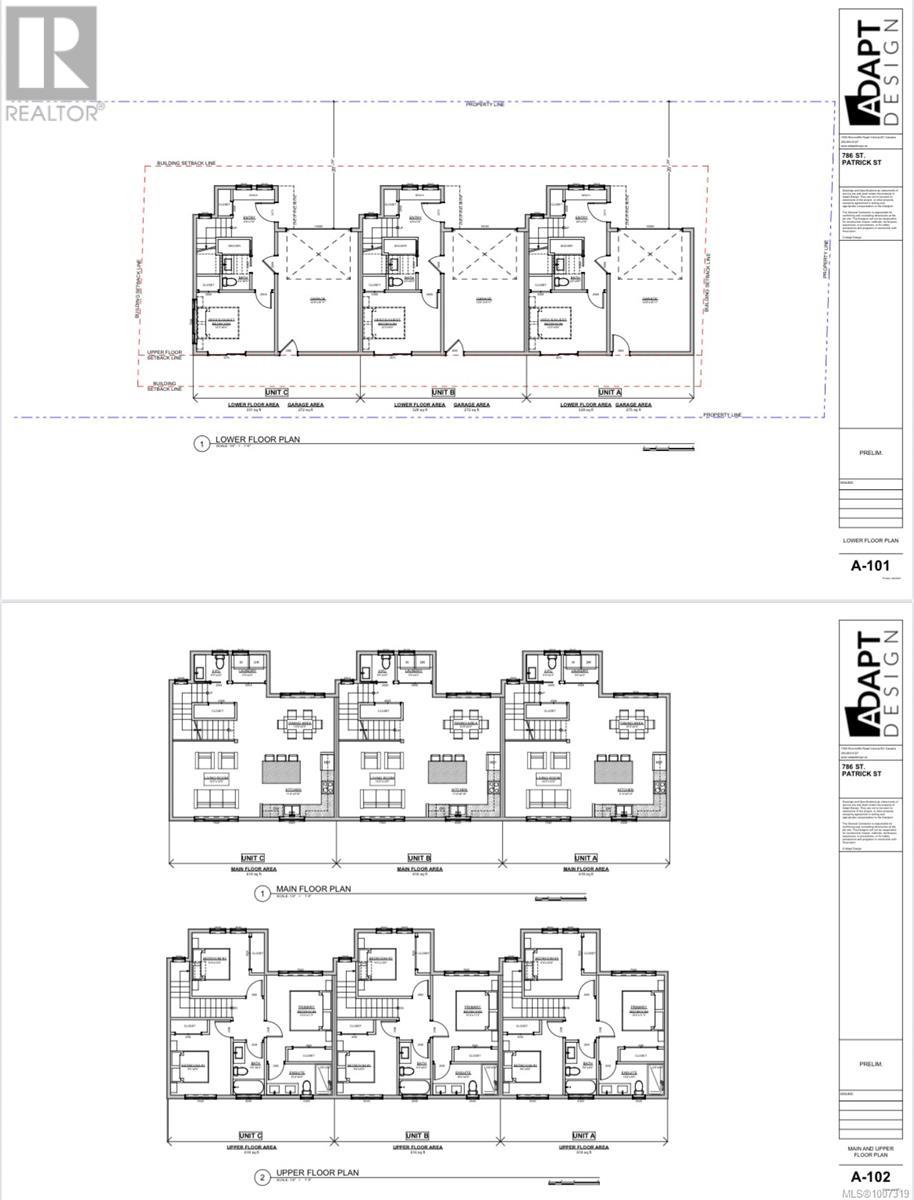
MLS® 1007319
2 786 St. Patrick Street, Oak Bay, British Columbia
$1,599,999
4 Beds 4 Baths 1596 SqFt
Home » Victoria Real Estate Listings » 2 786 St. Patrick Street, Oak Bay
- Full Address:
- 2 786 St. Patrick Street, Oak Bay, British Columbia
- Price:
- $ 1,599,999
- MLS Number:
- 1007319
- List Date:
- July 15th, 2025
- Neighbourhood:
- South Oak Bay
- Lot Size:
- 6650 ac
- Year Built:
- 2025
- Taxes:
- $ 6,711
- Ownership Type:
- Condo/Strata
- Legal Description:
- B
- Stata Fees:
- $ 200
Property Specifications
- Bedrooms:
- 4
- Bathrooms:
- 4
- Air Conditioning:
- Air Conditioned
- Heating:
- Heat Pump, Forced air, Electric
Interior Features
- Zoning:
- Residential
- Garage Spaces:
- 1
Building Features
- Finished Area:
- 1596 sq.ft.
- Main Floor:
- 1596 sq.ft.
- Rooms:
- Third levelBedroom11 x 9 feetBedroom9 x 9 feetPrimary Bedroom11 x 10 feetMain levelLaundry room5 x 5 feetLiving room12 x 14 feetDining room9 x 11 feetKitchen10 x 11 feetLower levelBedroom9 x 12 feetEntrance8 x 6 feet
Floors
- Lot Size:
- 6650 ac
Land
Neighbourhood Features
- Amenities Nearby:
- Family Oriented, Pets Allowed With Restrictions
Ratings
Commercial Info
Location
Neighbourhood Details
Listing Inquiry
Questions? Brad can help.
Agent: Darron HambleyBrokerage: Pemberton Holmes Ltd.
The trademarks MLS®, Multiple Listing Service® and the associated logos are owned by The Canadian Real Estate Association (CREA) and identify the quality of services provided by real estate professionals who are members of CREA” MLS®, REALTOR®, and the associated logos are trademarks of The Canadian Real Estate Association. This website is operated by a brokerage or salesperson who is a member of The Canadian Real Estate Association. The information contained on this site is based in whole or in part on information that is provided by members of The Canadian Real Estate Association, who are responsible for its accuracy. CREA reproduces and distributes this information as a service for its members and assumes no responsibility for its accuracy The listing content on this website is protected by copyright and other laws, and is intended solely for the private, non-commercial use by individuals. Any other reproduction, distribution or use of the content, in whole or in part, is specifically forbidden. The prohibited uses include commercial use, “screen scraping”, “database scraping”, and any other activity intended to collect, store, reorganize or manipulate data on the pages produced by or displayed on this website.
Multiple Listing Service (MLS) trademark® The MLS® mark and associated logos identify professional services rendered by REALTOR® members of CREA to effect the purchase, sale and lease of real estate as part of a cooperative selling system. ©2017 The Canadian Real Estate Association. All rights reserved. The trademarks REALTOR®, REALTORS® and the REALTOR® logo are controlled by CREA and identify real estate professionals who are members of CREA.
Similar Listings
There are currently no related listings.

