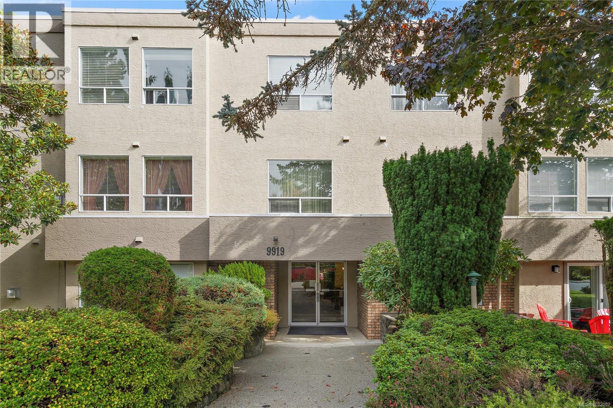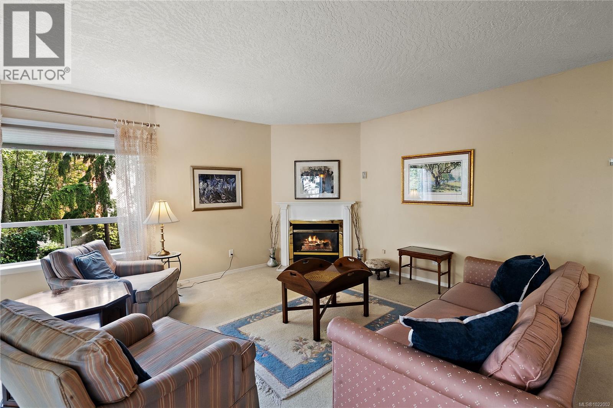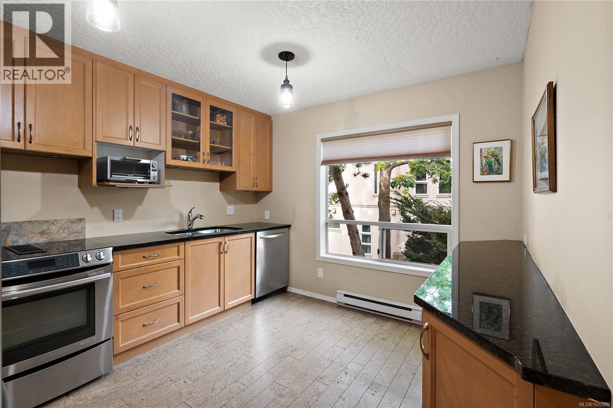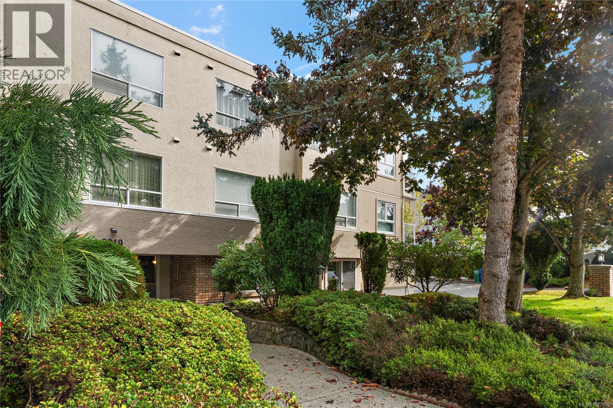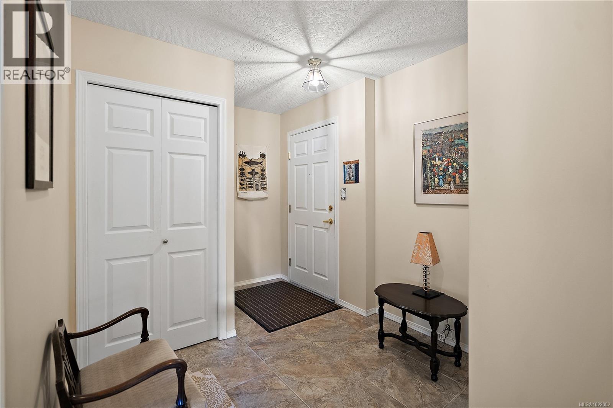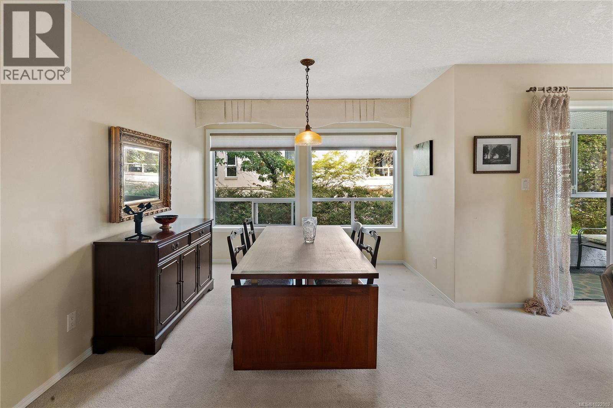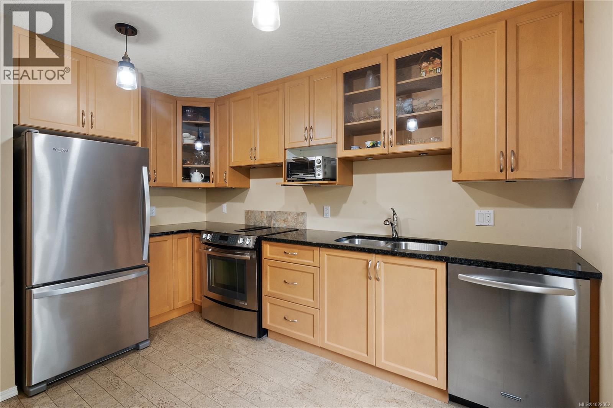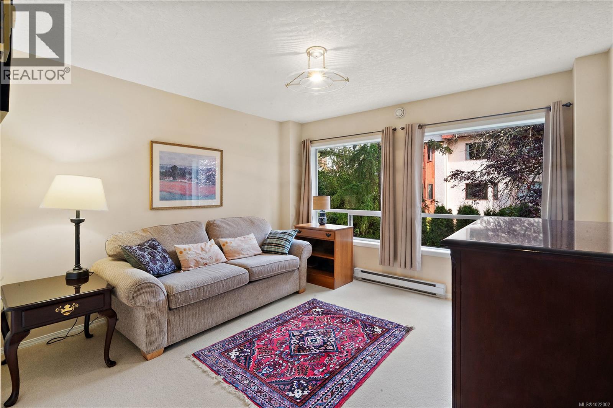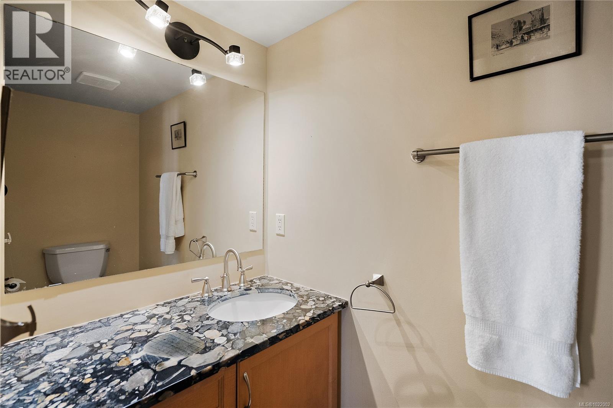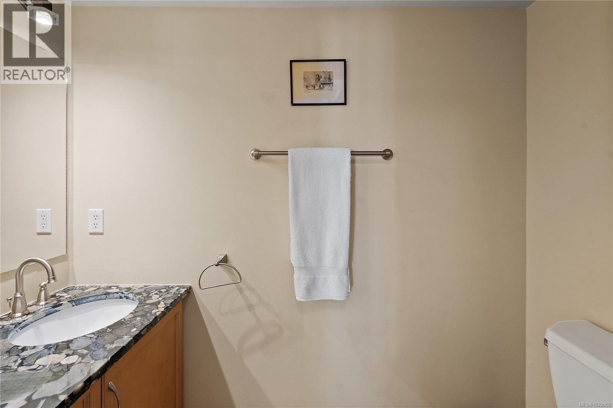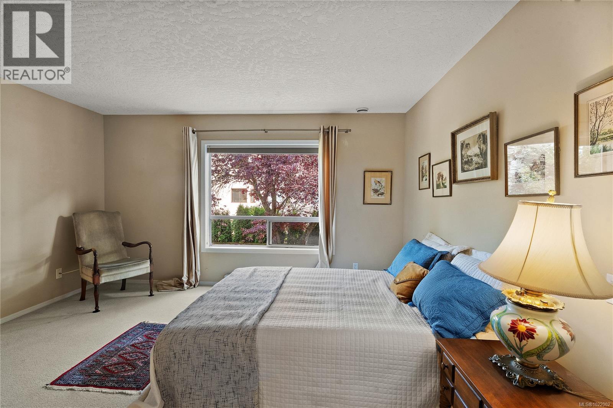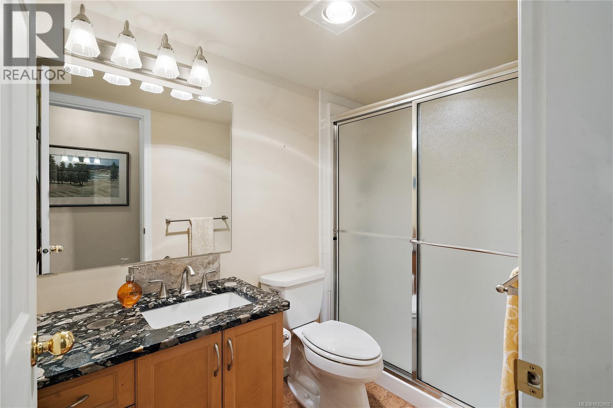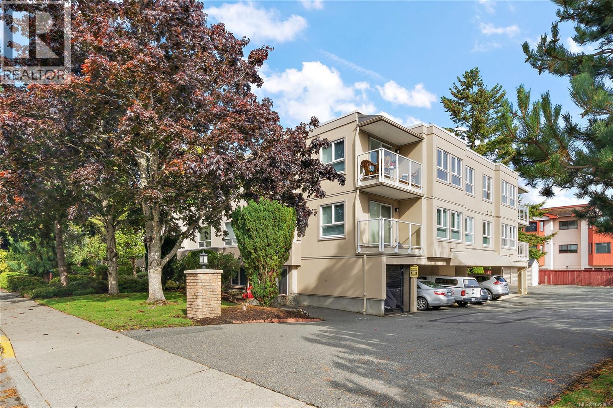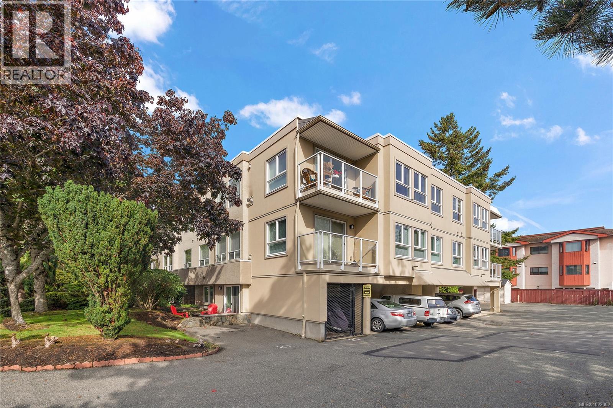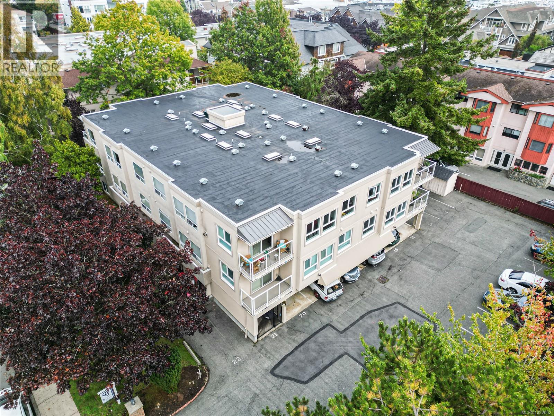OPEN HOUSE – Saturday – January 17th – 2:30 – 4:00pm & Sunday January 18th – 11am – 1pm – Seldom do opportunities arise in this well-managed building, ideally located in the heart of downtown Sidney. Step outside your door and enjoy the easy convenience of shops, cafés, restaurants, the waterfront, and all that this vibrant community has to offer. This spacious 2 bedroom, 2 bathroom NE corner suite welcomes you with an abundance of natural light pouring through large windows—the first thing you’ll notice as you enter. The open living and dining area, complete with a cozy fireplace, offers a perfect setting for both relaxing and entertaining. A covered balcony, surrounded by greenery, creates a serene retreat that feels like sitting in a forest—an ideal spot for bird watching. The thoughtful floorplan offers a house-like feel, with more square footage than many comparable condos. The large kitchen is beautifully appointed with stainless steel appliances, granite countertops, and a built-in buffet for added function and style. The generous primary bedroom features three closets and a spa-inspired ensuite with granite counters. Ample storage throughout the unit makes for comfortable, worry-free living. If you’re looking for a bright, spacious home in a premier Sidney location, this is a rare opportunity not to be missed. (one dog up to 10kg at maturity or 1 indoor cat allowed) (id:24212)
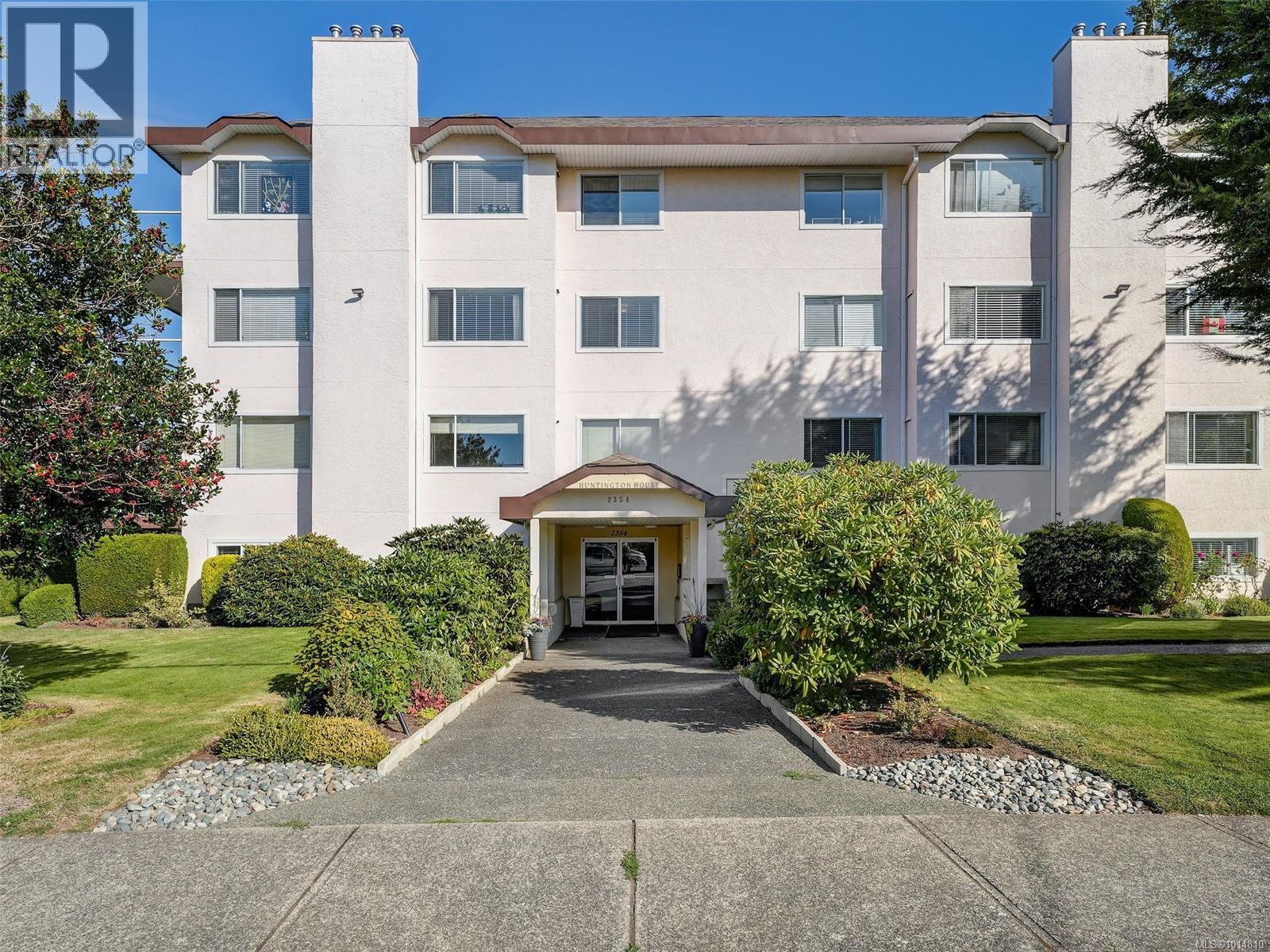 Active
Active
301 2354 Brethour Avenue, Sidney
$569,000MLS® 1014810
2 Beds
2 Baths
1239 SqFt

