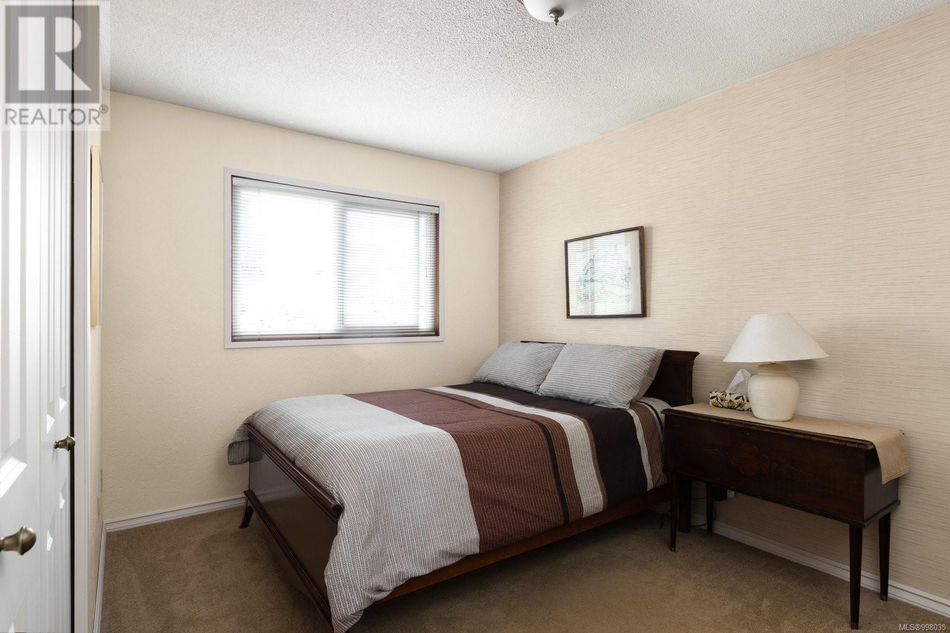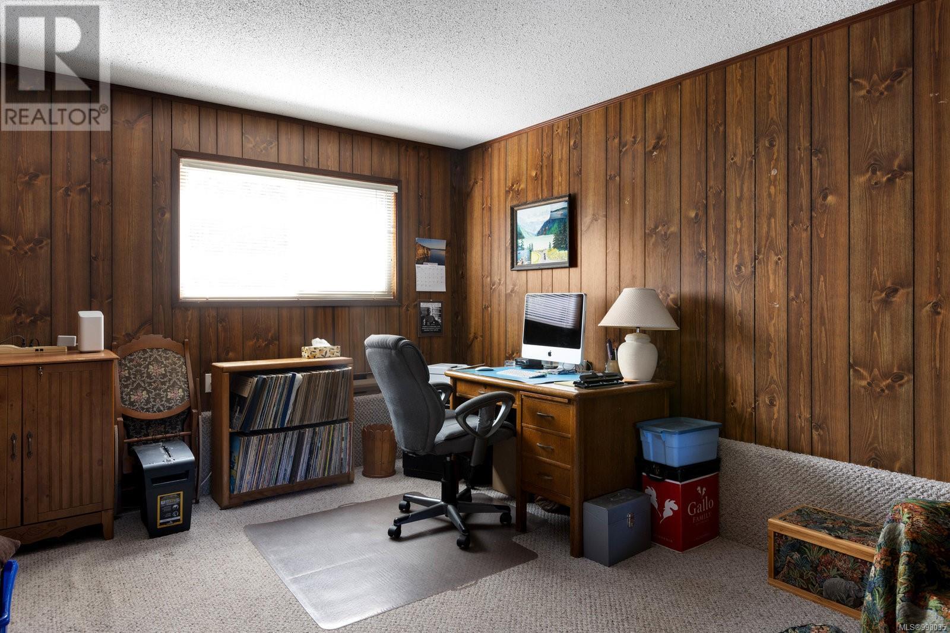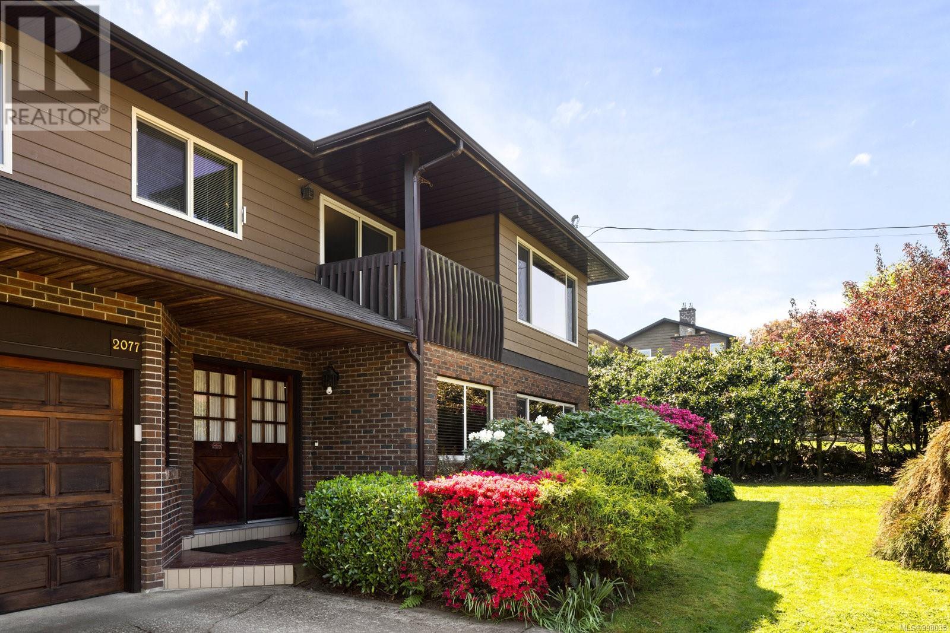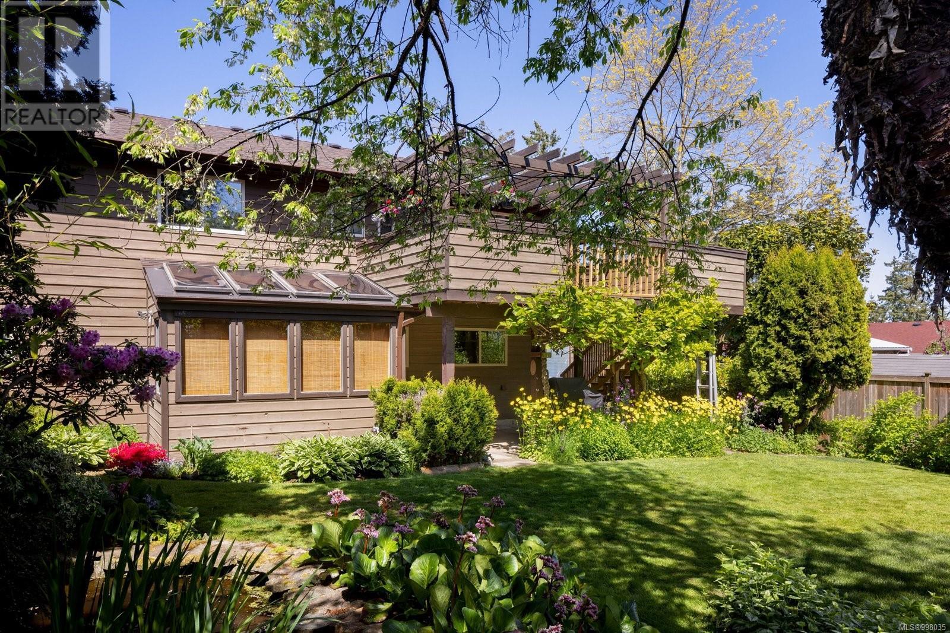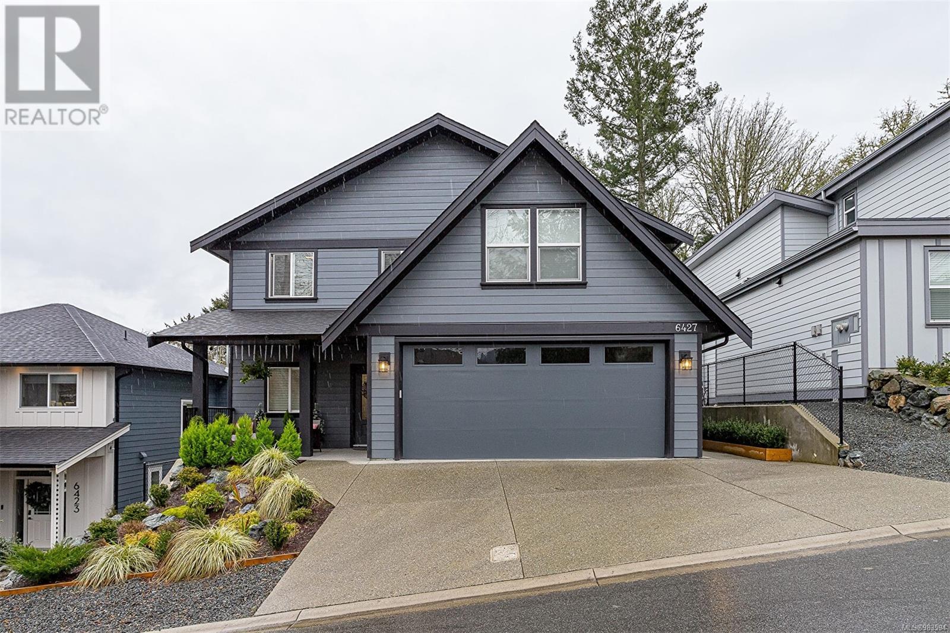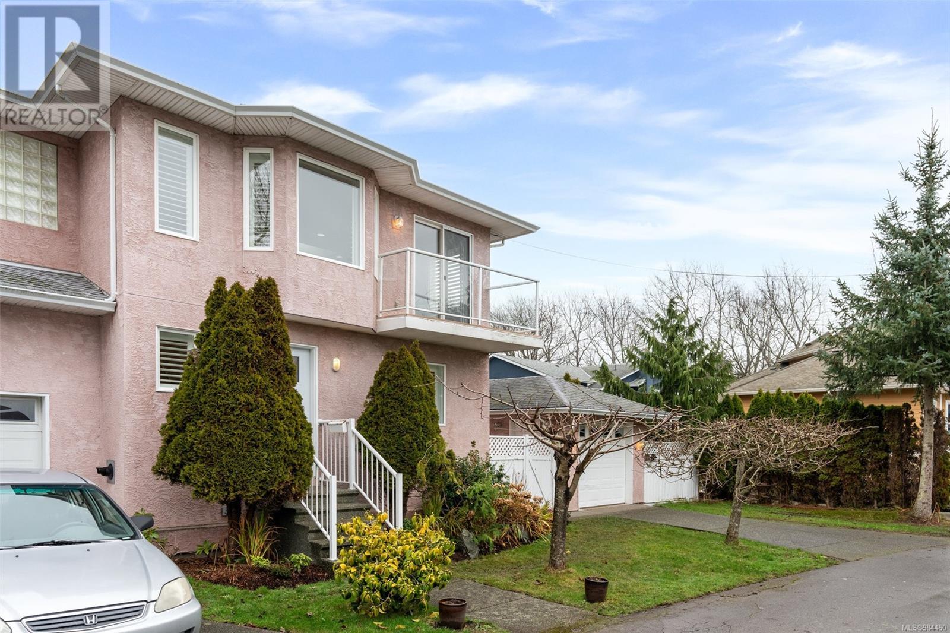Welcome to Keating Ridge, where this exceptionally well-cared-for 4-bedroom, 3-bathroom home offers a rare blend of comfort, charm, and functionality. Set on a beautifully landscaped lot, the home is surrounded by mature trees, established plantings, and a partially private front yard framed by a tall hedge, creating a sense of peace and privacy from the moment you arrive. The backyard is truly a standout feature, with a thoughtfully designed water feature that adds a tranquil ambiance to outdoor gatherings, playtime, or quiet mornings with a coffee in hand. Step inside and you’ll immediately feel the warmth of a home that has been lovingly maintained. The main level offers views of distant hills and even glimpses of water, adding a sense of openness and connection to the natural surroundings. A gas fireplace insert in the living room and a gas freestanding stove in the lower family room offer cosy, efficient heating and a welcoming atmosphere year-round. Ideal for growing families, the layout is both practical and versatile. The double-sized garage provides ample space not only for vehicles but also includes a dedicated workshop area and loads of storage. Whether you’re a hobbyist, a DIY enthusiast, or simply need room to organise, this space will meet your needs. Conveniently near the amenities of both Keating and Saanichton, you’ll have easy access to schools, parks, shops, and services making day-to-day life smooth and stress-free. Whether you’re just starting your journey in homeownership or looking for a place to settle into long-term, this home offers a perfect balance of community, nature, and liveability. Move-in ready and full of potential. This is more than just a property it’s a place to grow, thrive, and make lasting memories. Don’t miss the chance to call this special property your new home. (id:24212)
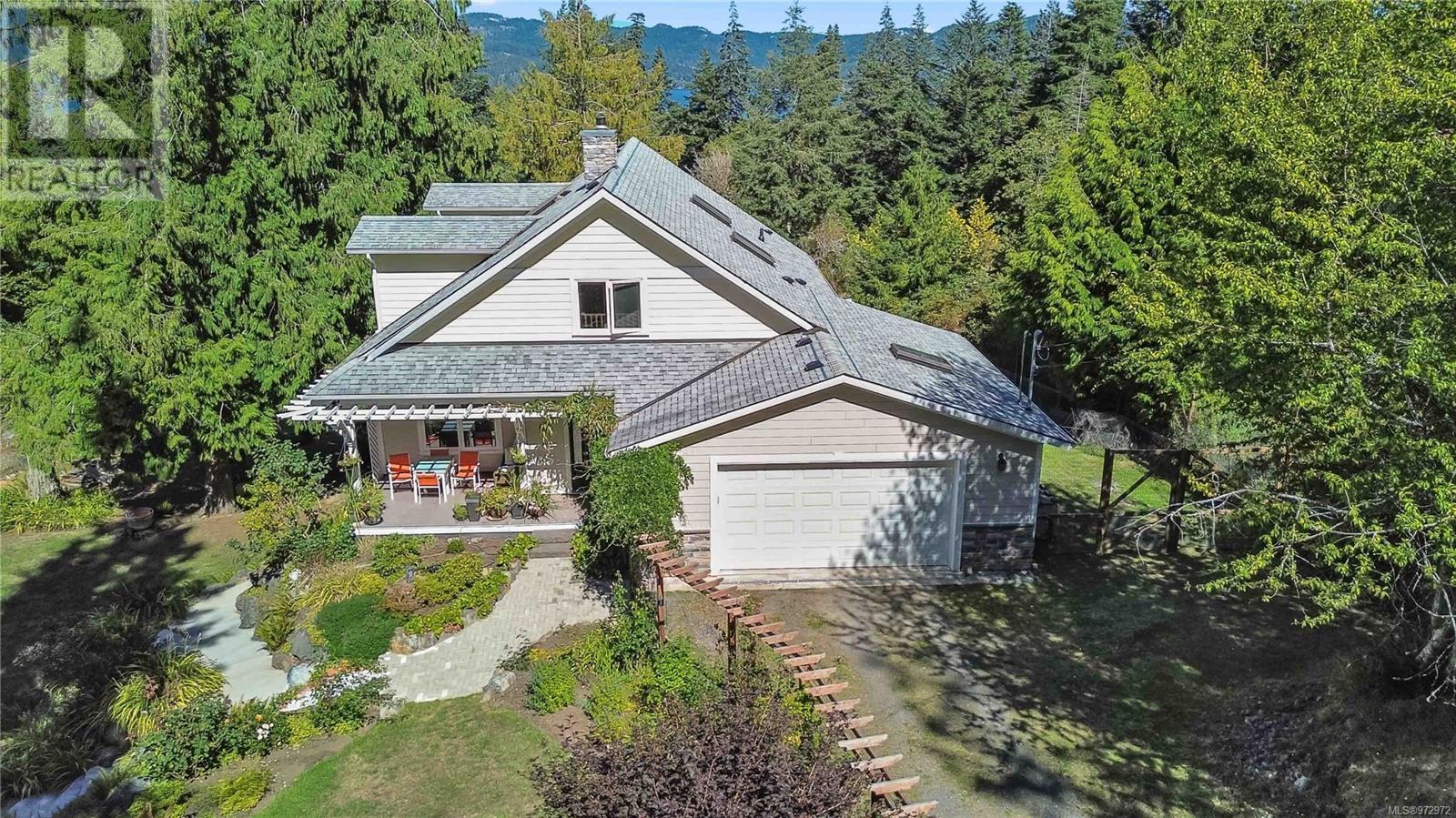 Active
Active
1335 Martock Road, Sooke
$1,149,000MLS® 972972
4 Beds
3 Baths
4348 SqFt














