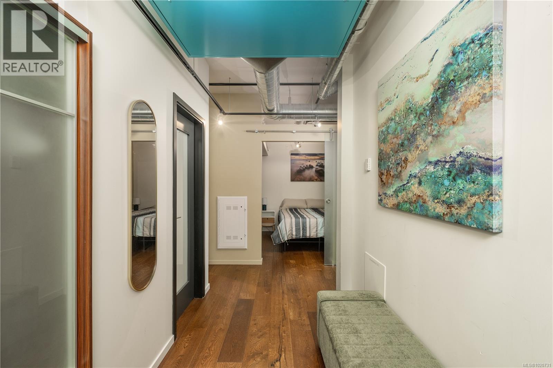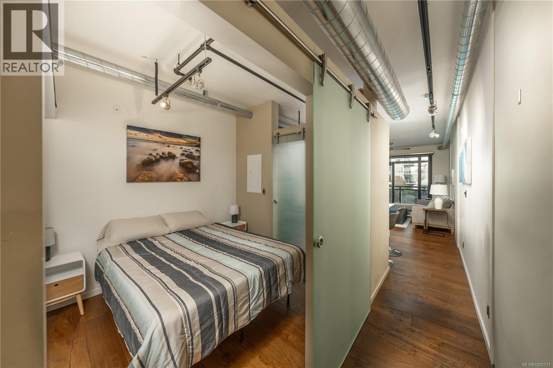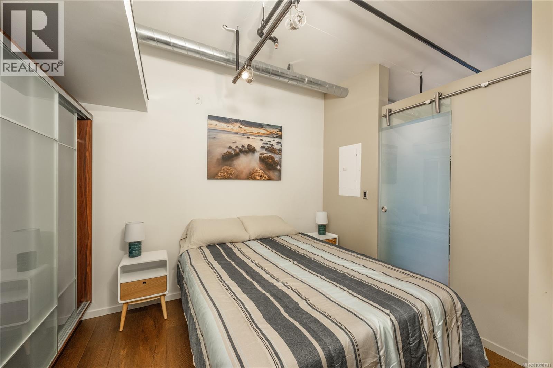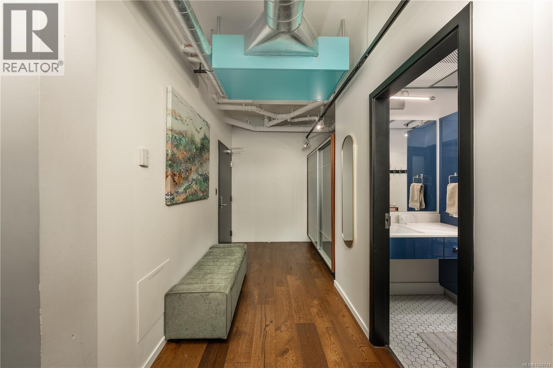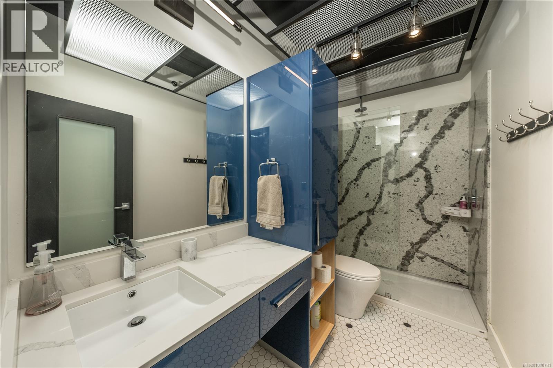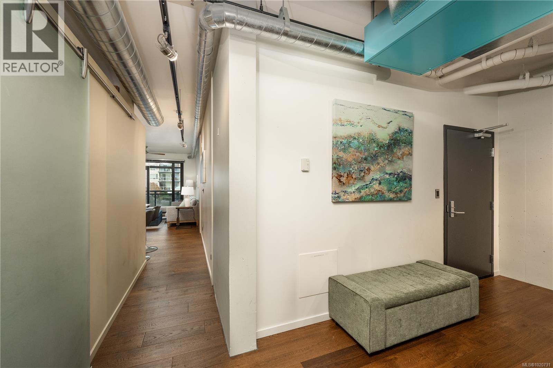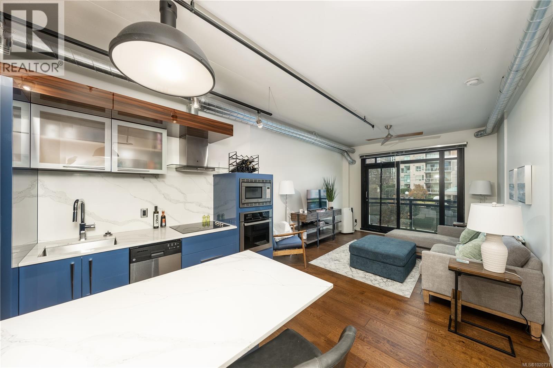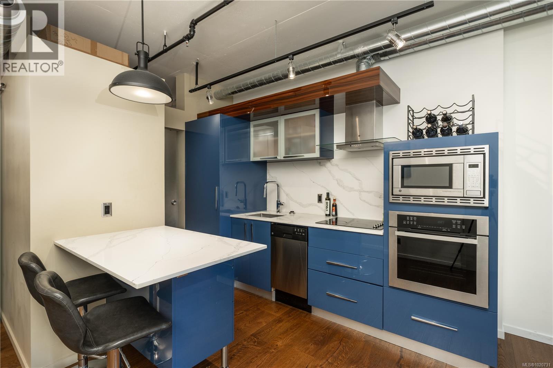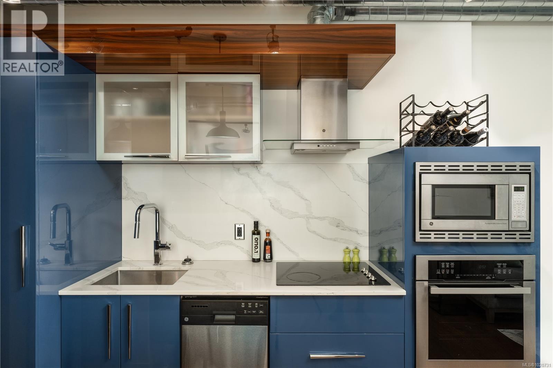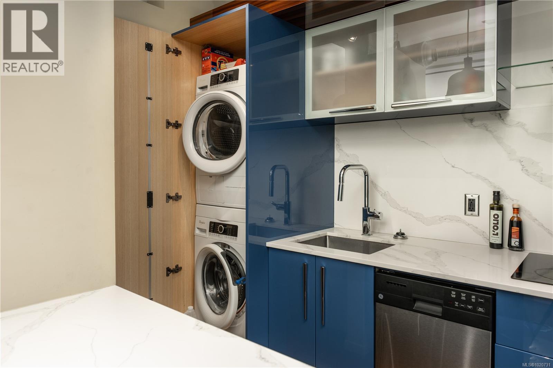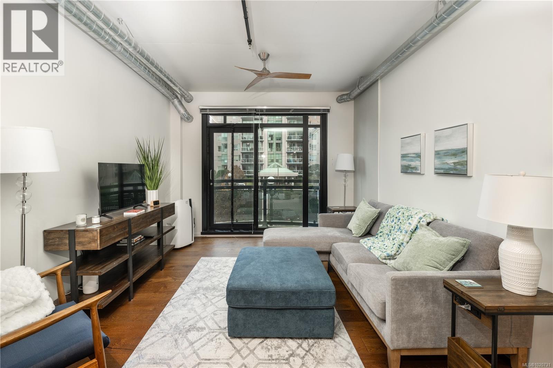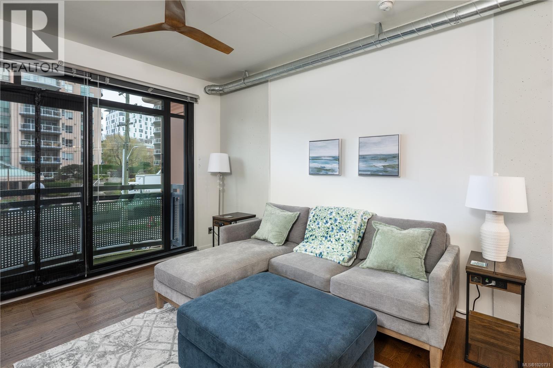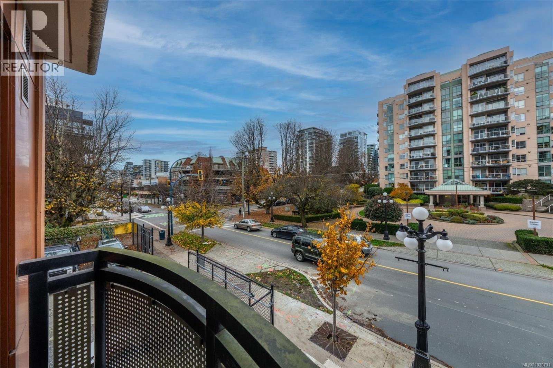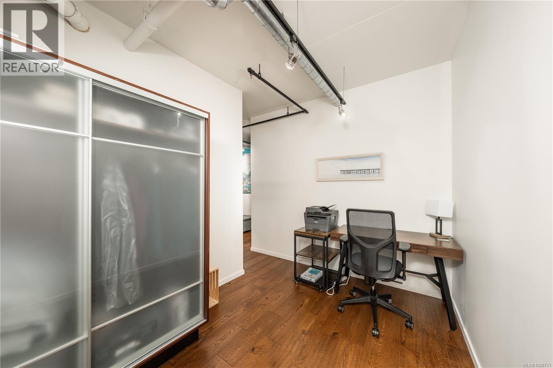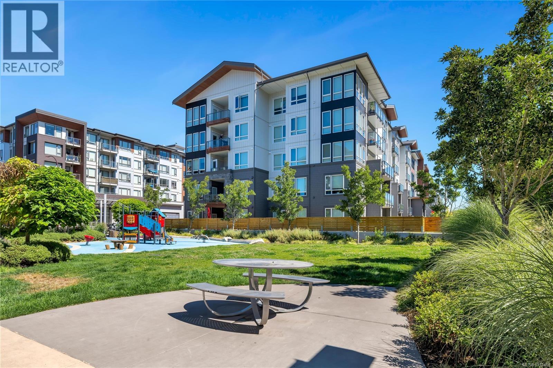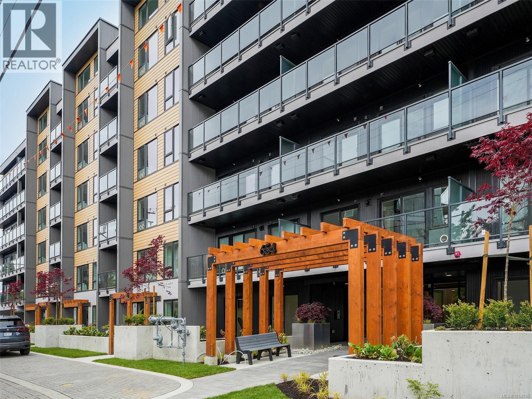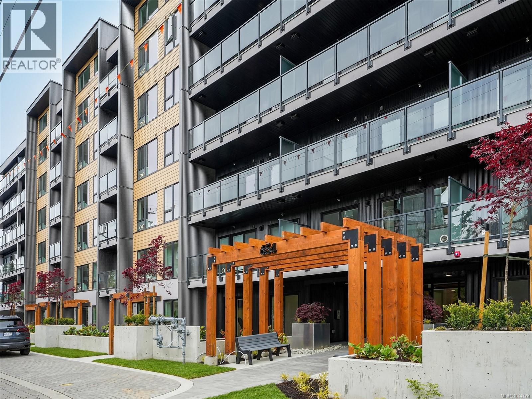Warehouse-inspired design meets modern luxury in this one bedroom plus den home, perfectly balancing form and function within a quality-built concrete and steel building. Impressive 10-foot ceilings and engineered oak flooring create a sense of openness and sophistication, while a sleek quartz shower and GE Loft Series appliances elevate everyday living. The spacious den offers flexibility, ideal as a second bedroom, home office, or creative space to suit your lifestyle. A Juliet balcony invites fresh air and natural light, seamlessly connecting the indoors to the outdoors. Residents enjoy access to premium amenities, including a peaceful meditation garden and one of downtown’s best-equipped fitness centres. Set in the vibrant Harris Green neighbourhood, you’re just a short stroll from Cook Street Village, Beacon Hill Park, and the Inner Harbour. This property includes in-suite laundry, one secure parking space, a separate storage locker, and flexible pet and rental policies. Experience downtown living at its best—where comfort, convenience, and style come together. (id:24212)
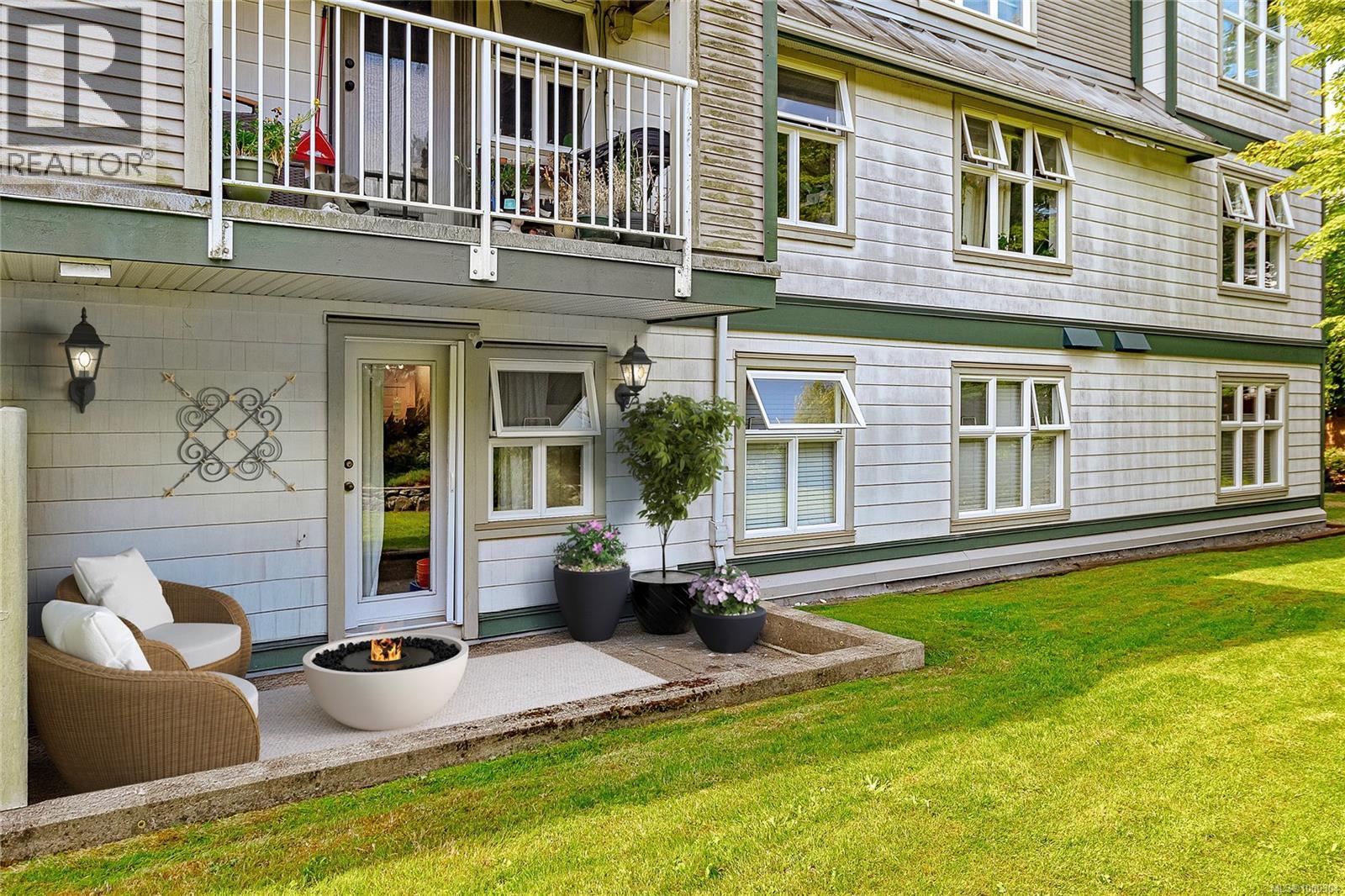 Active
Active
105 3010 Washington Avenue, Victoria
$514,000MLS® 1000304
2 Beds
2 Baths
986 SqFt

