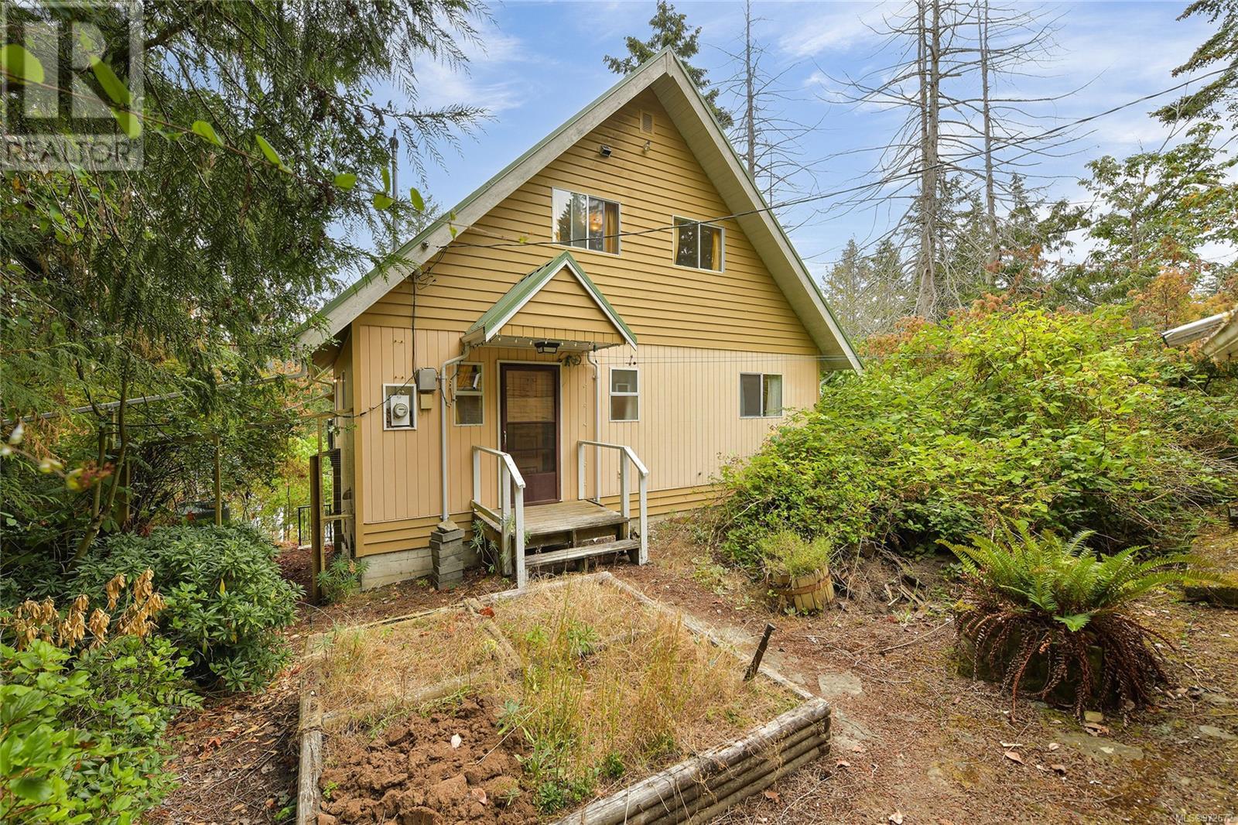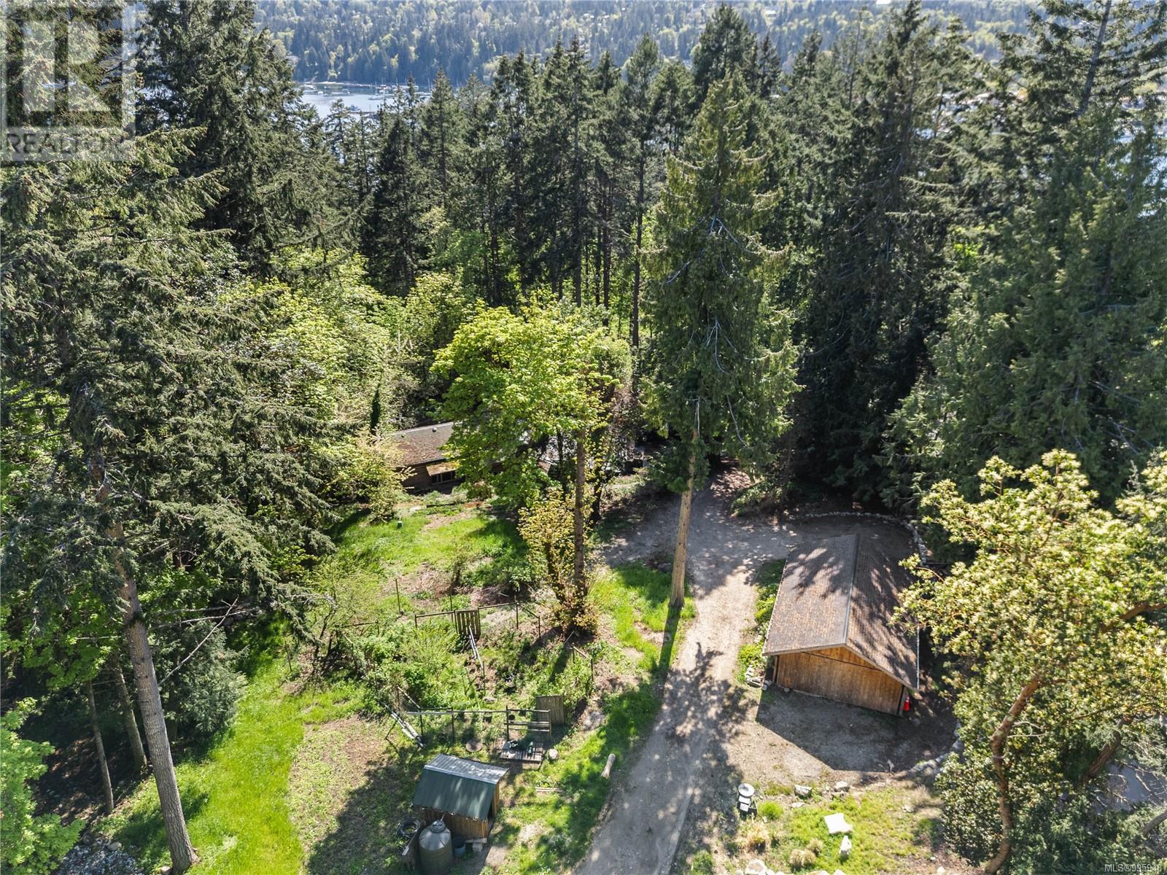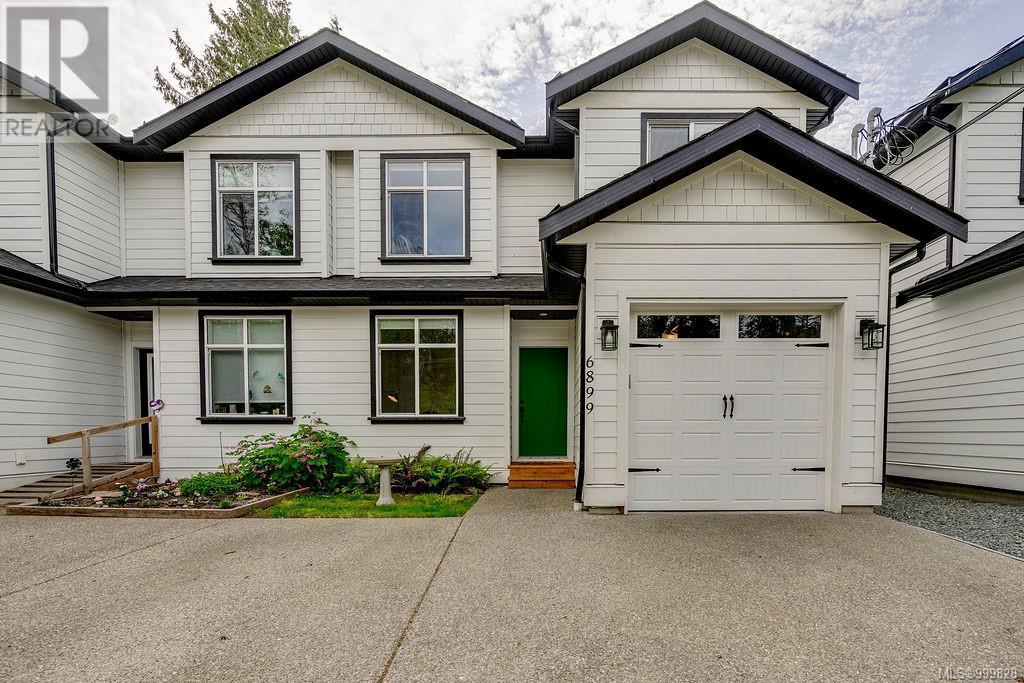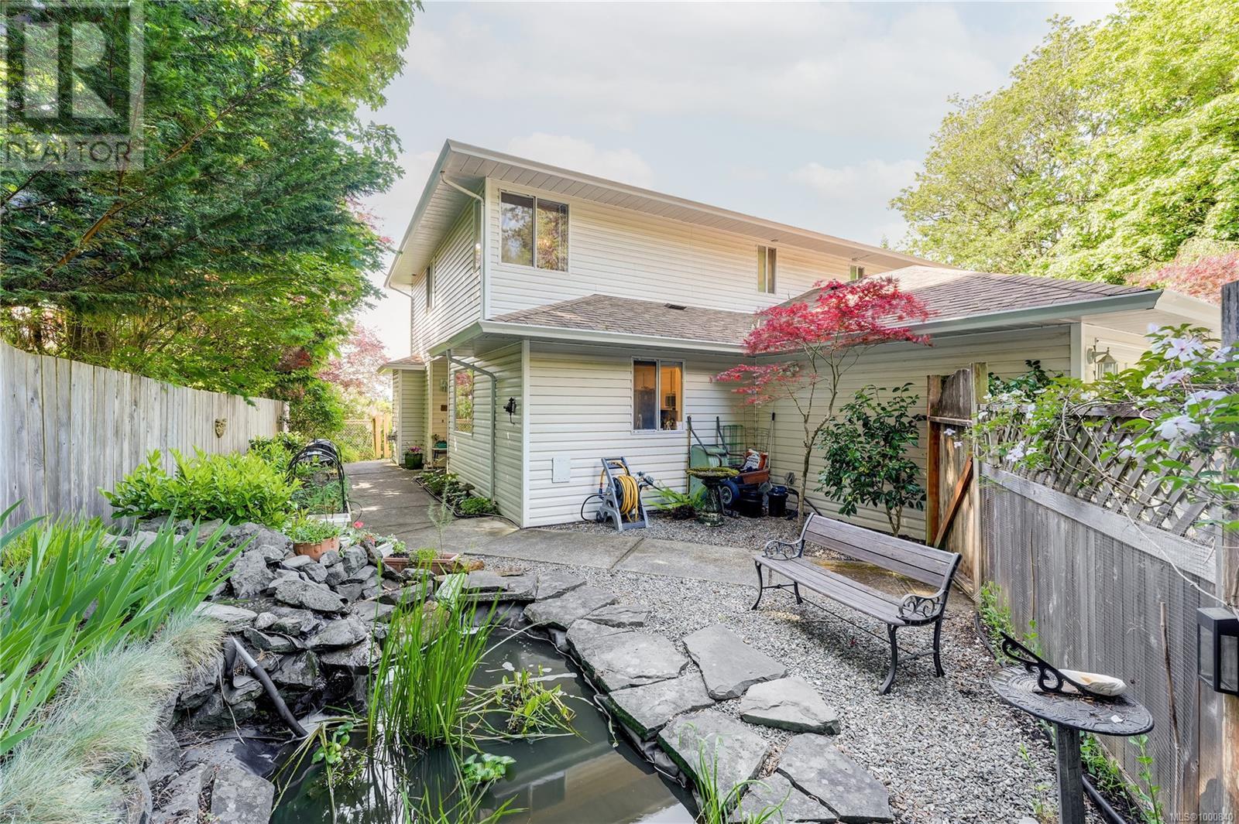Oceanview's, located on a quiet street just minutes from downtown Sooke, this immaculate, turn-key duplex offers breathtaking ocean views and West Coast living at its finest. Walk upstairs to the main level and be greeted by soaring vaulted ceilings, walls of windows, and skylights that flood the open-concept living space with natural light. The spacious living and dining areas seamlessly extend to a large South-West facing deck — perfect for entertaining or simply relaxing while soaking in the stunning ocean views. The gourmet kitchen featuring stone countertops and a large island flows beautifully into the main living area, making it ideal for everyday living or hosting guests. The generous primary bedroom is a true retreat, featuring a spa-like ensuite with heated floors and a built-in walk-in closet. A second bedroom, walk-in laundry room, and a full 4-piece bathroom complete the well-designed main floor. On the walk-out lower level, you'll find a huge family room, a third bedroom, a full bathroom, and access to the low maintenance backyard. This level offers endless potential, with plumbing already roughed in for kitchen/bar area plus a separate laundry is also roughed in. Additional features include a newer heat pump for year-round comfort, a double car garage with ample additional parking, and a quiet location close to oceanfront parks, scenic trails, and all the amenities of downtown Sooke. With its thoughtful layout, high-end finishes, and unbeatable location, this home is perfect for those seeking modern comfort and coastal charm. (id:24212)
 Active
Active
223 Mariners Way, Mayne Island
$699,000MLS® 972672
3 Beds
2 Baths
2733 SqFt




