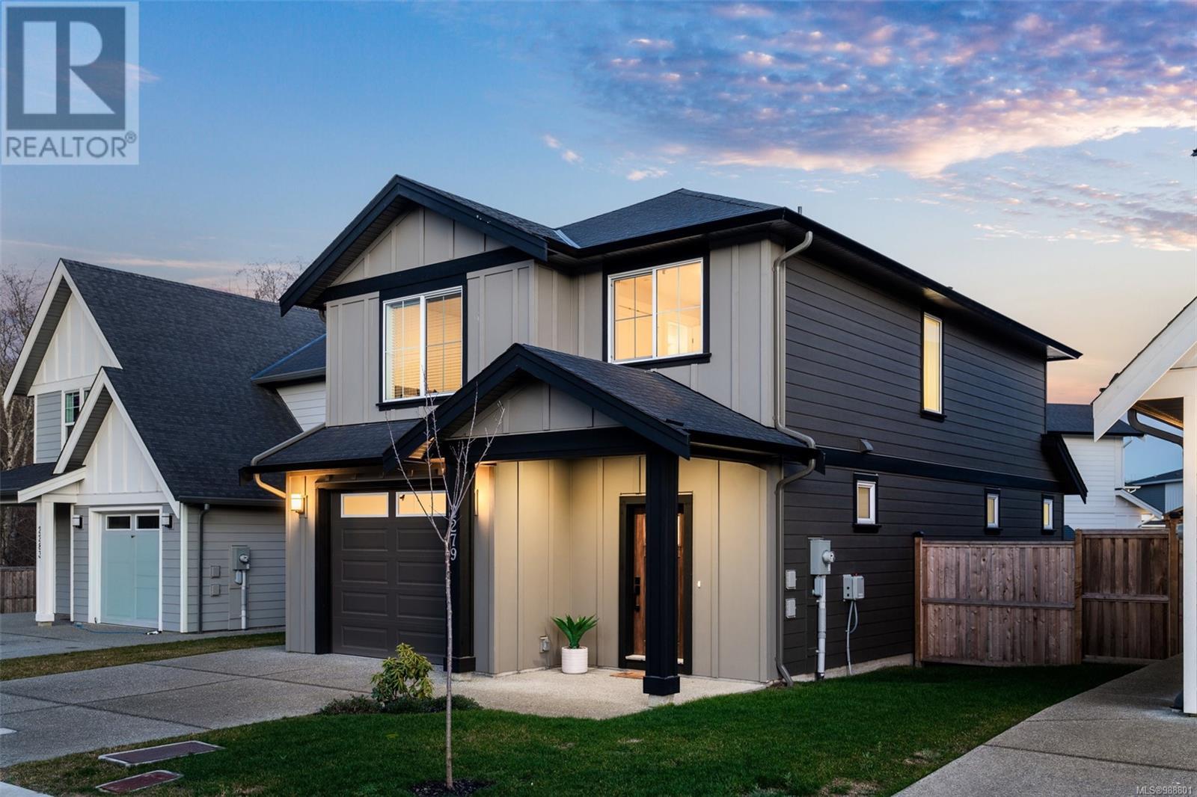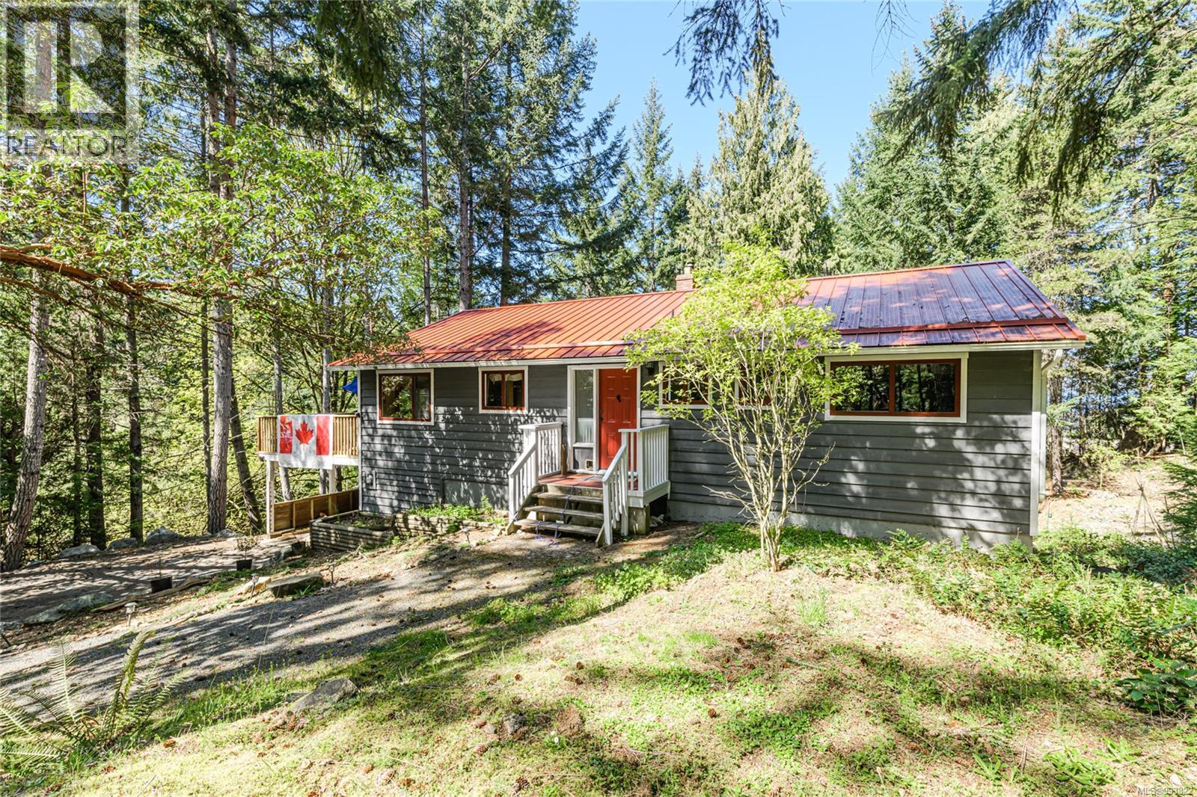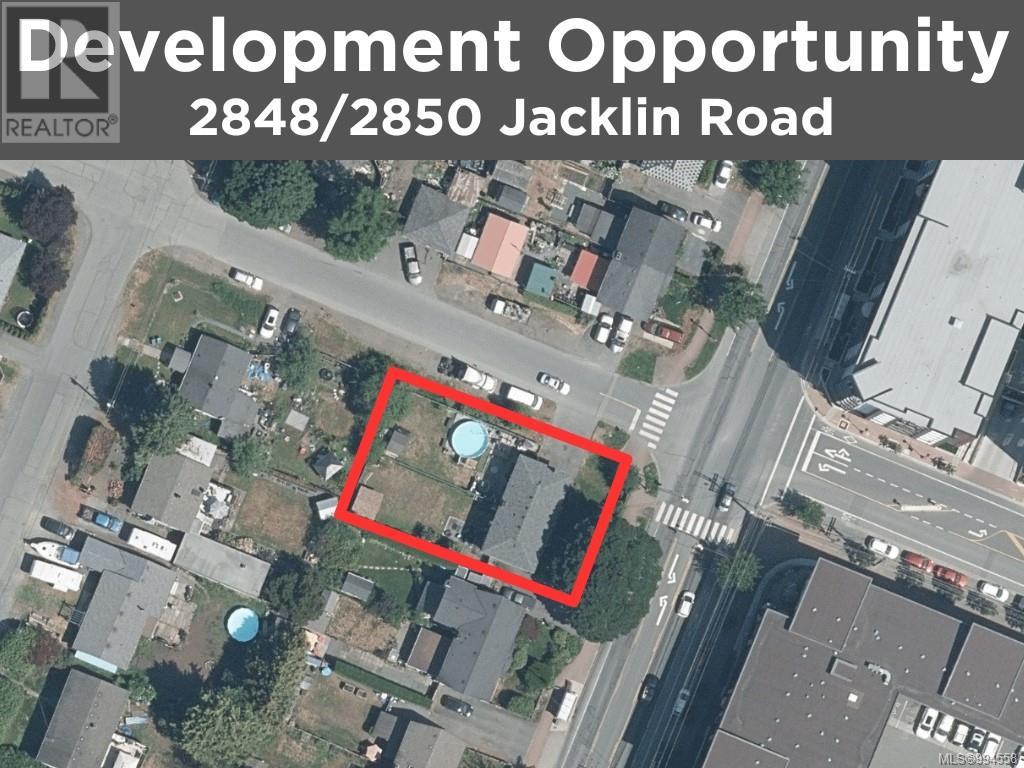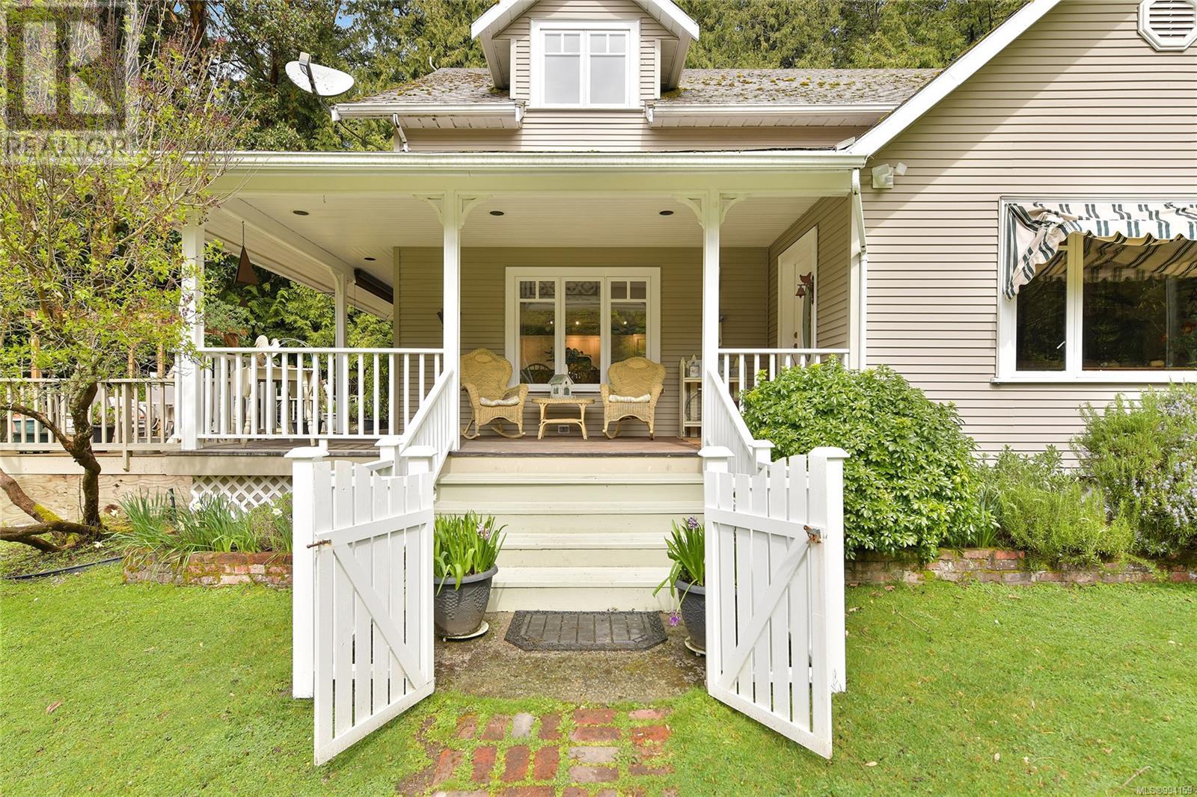Timeless Cape Cod charm meets modern convenience in this inviting 4-bedroom, 3-bathroom family home, perfectly nestled in one of Sooke's most desirable neighborhoods. Step into a cozy yet spacious living area, where a gas fireplace, charming bay window, and in-line dining set the stage for relaxed gatherings. The bright, well-appointed kitchen boasts a gas stove, ample cabinetry, an inviting eating nook, and a cozy family space—plus a unique bonus pottery area for creative pursuits! Sliding patio doors lead to covered decks, complete with a gas BBQ hookup, a private hot tub, and a landscaped, fenced yard featuring mature greenery, raised garden beds, fruit trees, and even a charming chicken coop. Upstairs, discover four bedrooms (one without a closet) and two full baths, including a generous primary suite with a walk-in closet and a spa-like 4-piece ensuite. Thoughtful updates include a 200-amp panel with kiln hookup, new windows (2022), a gas stove (2023), and a garage opener (2023). The double garage offers a workshop space and abundant parking—including room for an RV! Situated close to scenic trails, Sooke's best coffee houses, and the Sooke Country Market, right at your back door from spring to fall, this property is a true classic—offering the perfect blend of relaxation, (id:24212)
 Active
Active
2270 Evelyn Lane, Sooke
$799,900MLS® 988801
3 Beds
3 Baths
1963 SqFt




