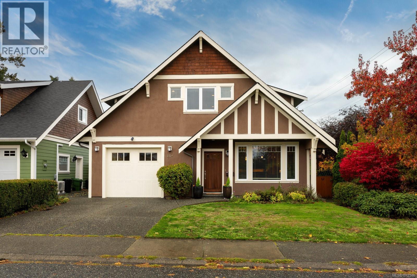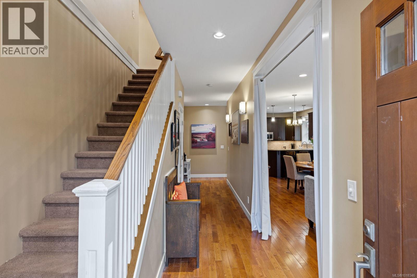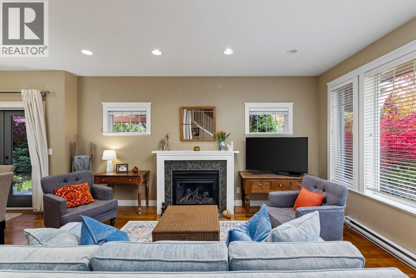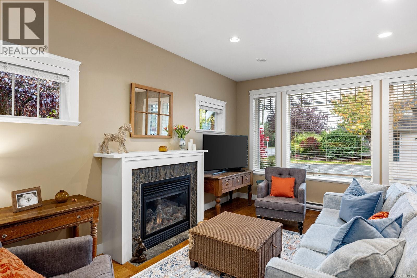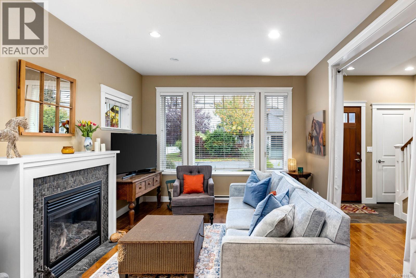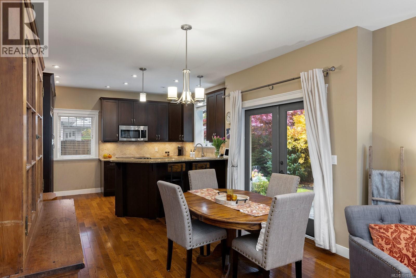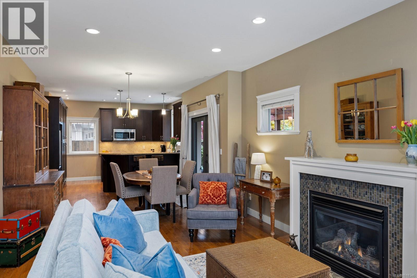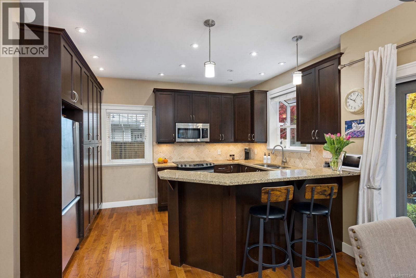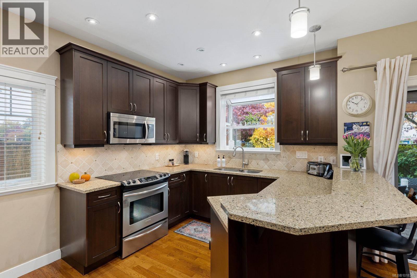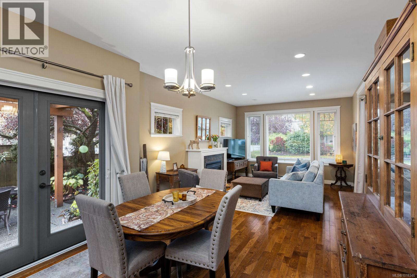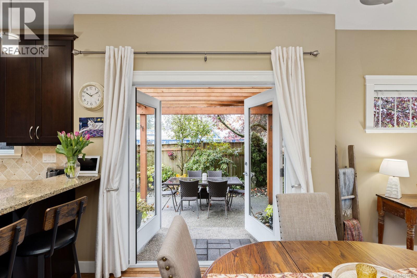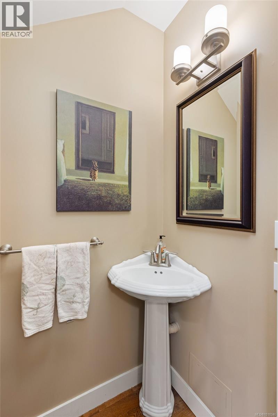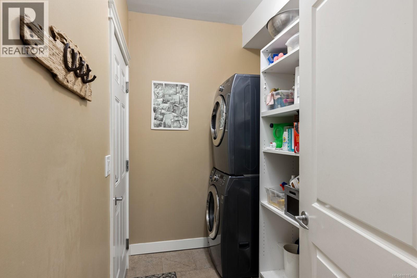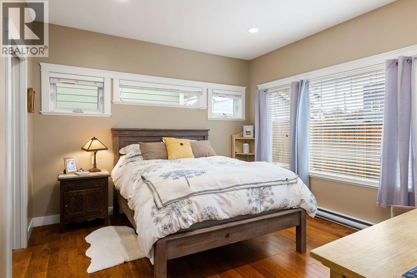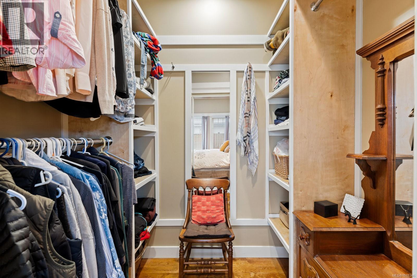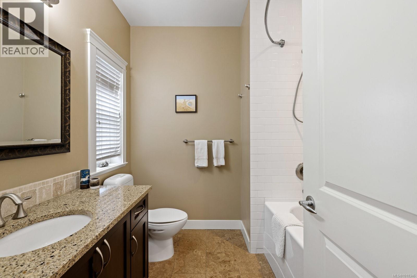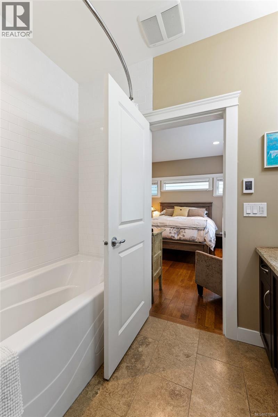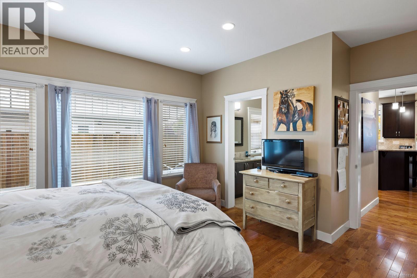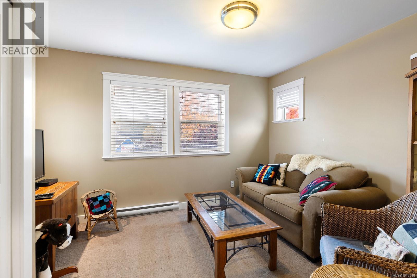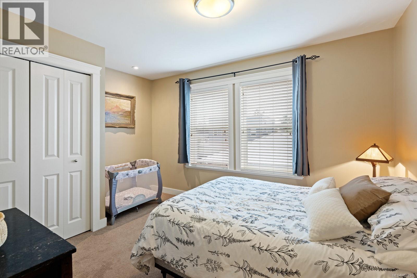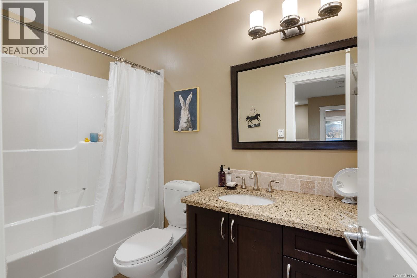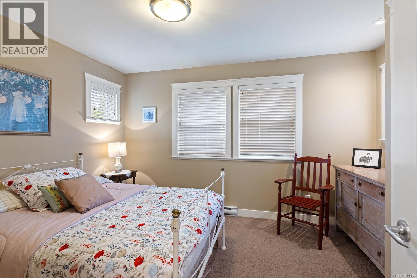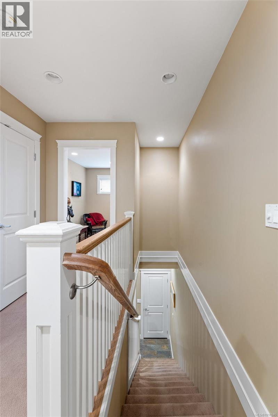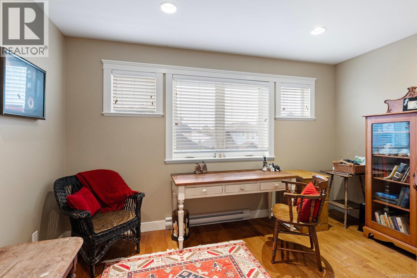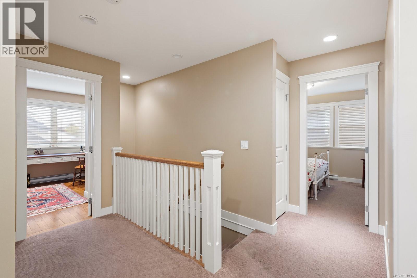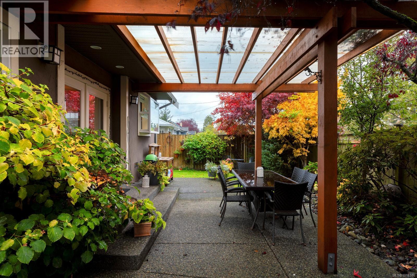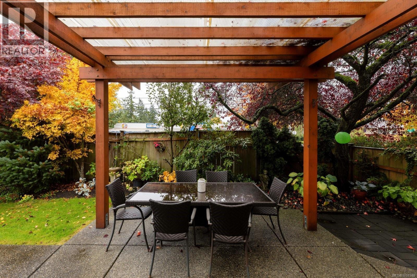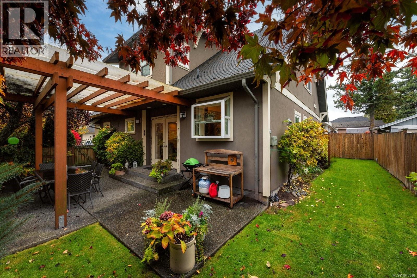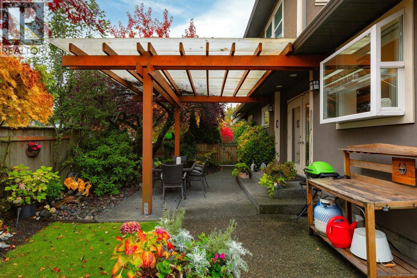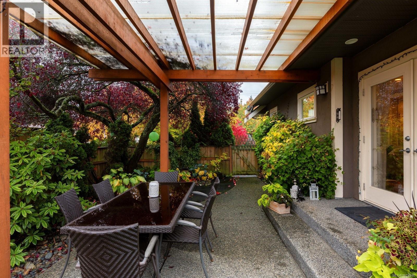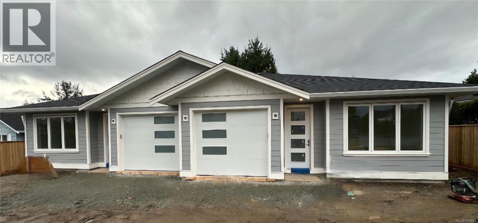Welcome to this fantastic custom home built in 2008 offering the perfect combination of comfort, functionality, and style. Featuring 5 bedrooms and 3 bathrooms, including a spacious primary bedroom suite conveniently located on the main floor, this thoughtfully designed home provides nearly 2,000 sq.ft. of open-concept living ideal for families, professionals or anyone seeking easy modern living in one of Sidney’s most desirable neighbourhoods. The heart of the home is the beautifully appointed kitchen, showcasing granite countertops, stainless steel appliances, under-cabinet lighting, and abundant storage. Whether preparing weeknight meals or entertaining friends, the space blends practicality with elegance. The adjacent dining area, framed by French doors, opens onto an expansive southeast-facing patio – perfect for morning coffee, summer barbecues, or relaxing afternoons in the sunshine. The fully fenced yard offers privacy, safety, and low-maintenance appeal. The primary suite on the main level provides a peaceful retreat with a large ensuite bathroom featuring heated floors, creating a touch of everyday luxury. Upstairs, you’ll find four additional bedrooms, offering remarkable flexibility – ideal for children, guests, a home office, or den. Each room is bright and welcoming, designed to adapt to your lifestyle needs. Additional highlights include a garage, quality finishes throughout, and a functional layout that makes everyday living easy and enjoyable. This home has been carefully crafted for those who value both comfort and convenience. Located on one of Sidney’s prettiest cherry tree-lined streets, this home is just a short stroll to the town core, beaches, marina, shops, and public library. Enjoy the ease of walking to cafés, local boutiques, and the waterfront while returning home to a quiet, family-friendly street. A wonderful blend of style, function, and location – ready to welcome you home! (id:24212)
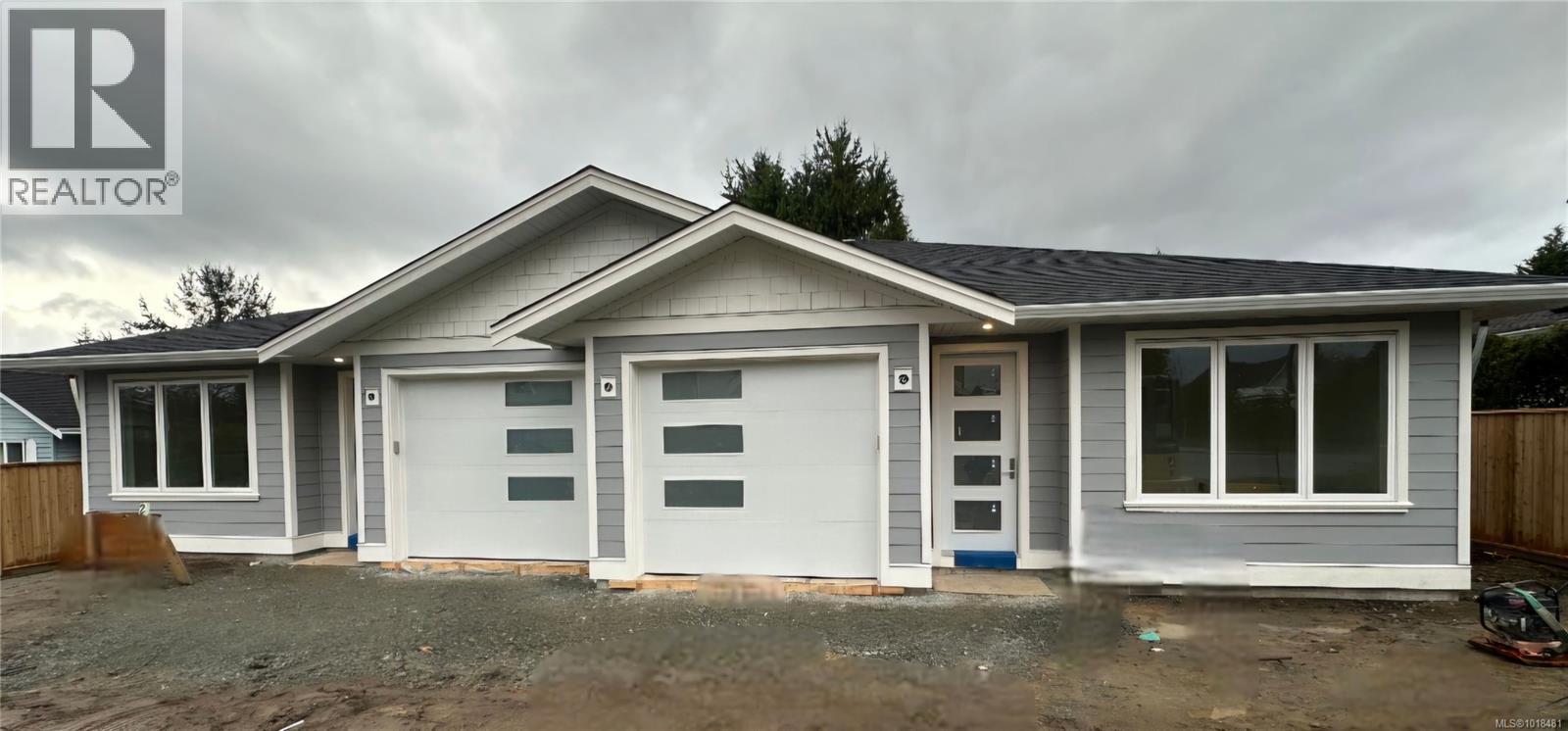 New
New
2261 Ardwell Avenue, Sidney
$1,250,000MLS® 1018481
3 Beds
2 Baths
1574 SqFt

