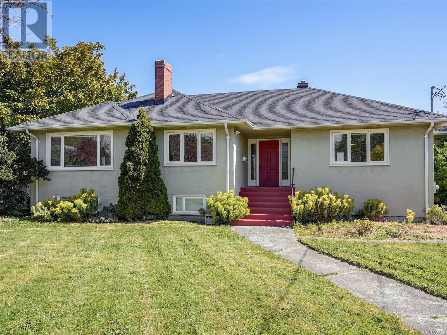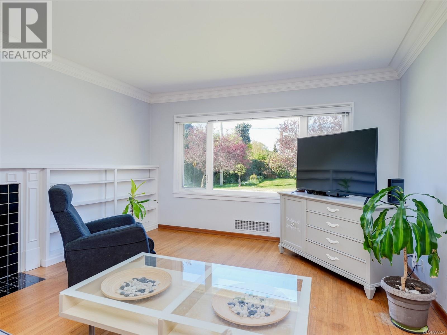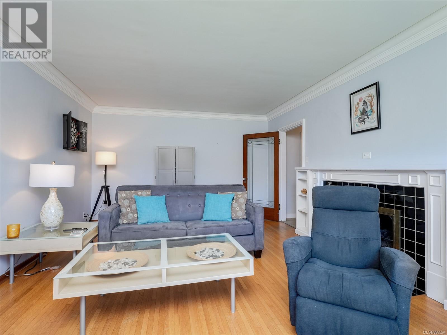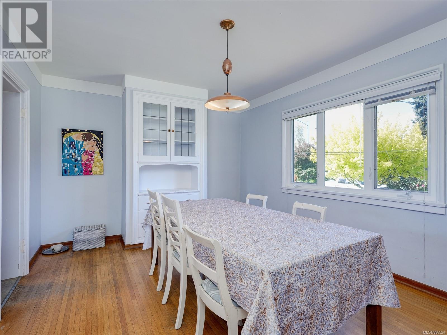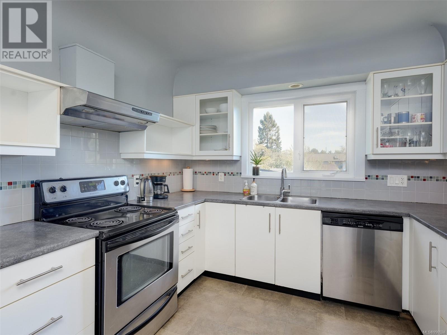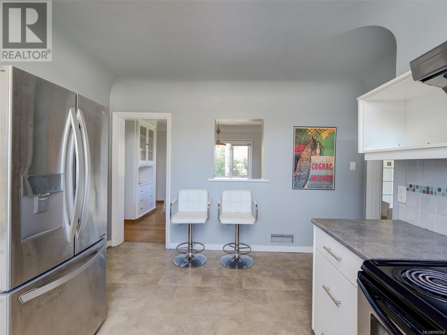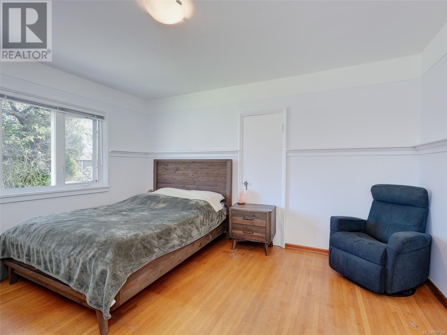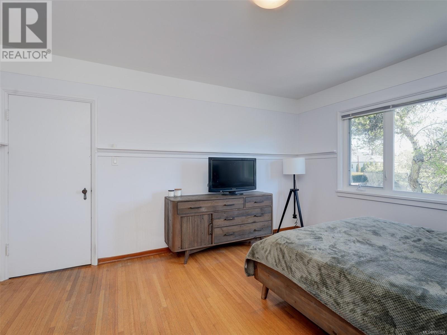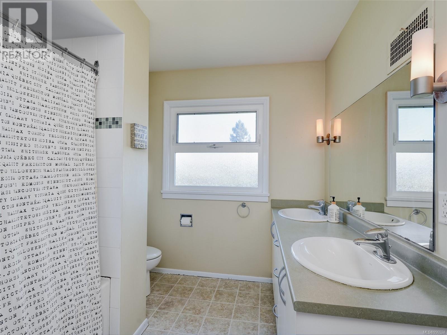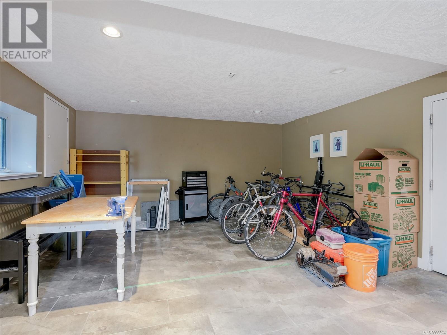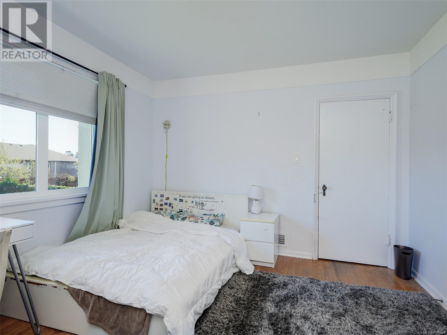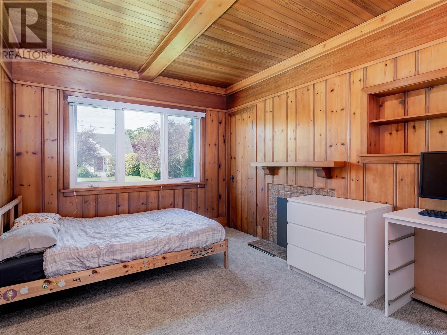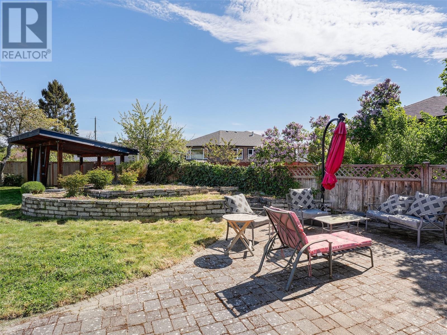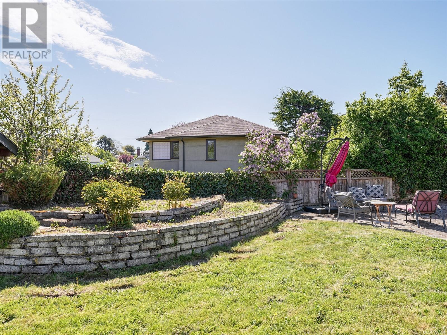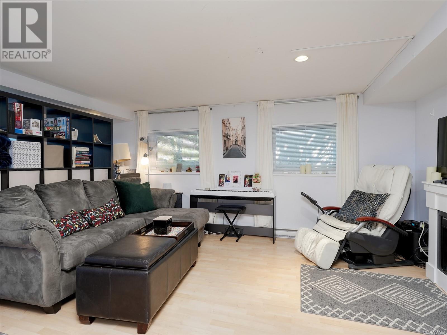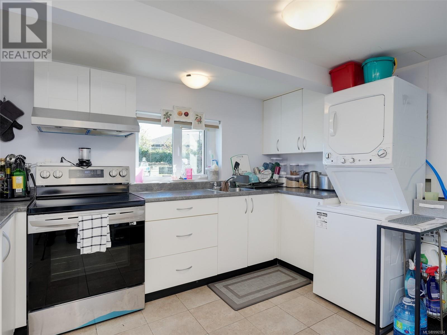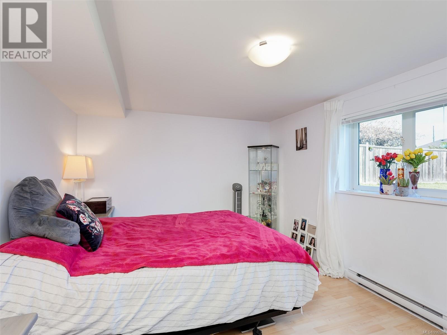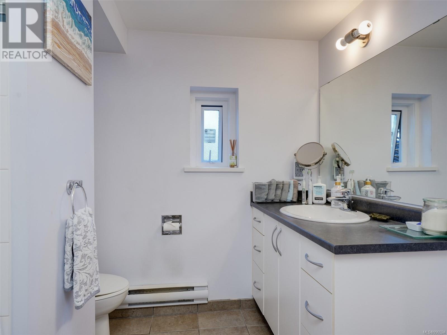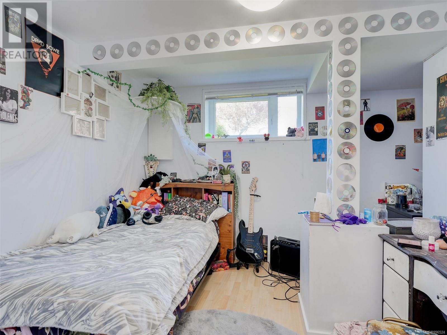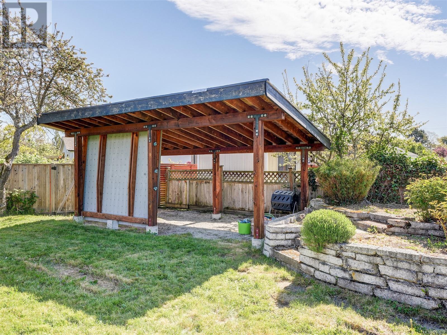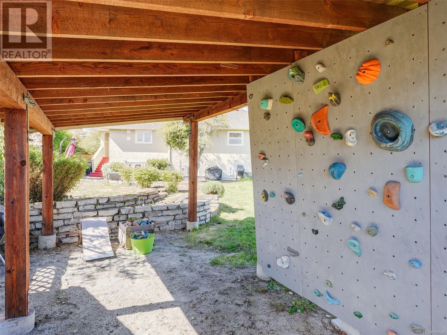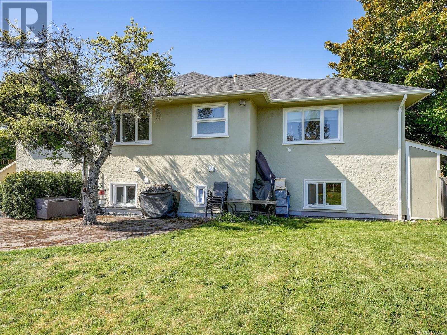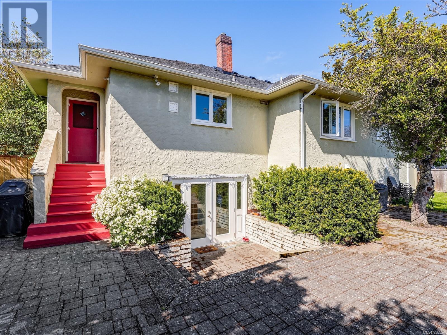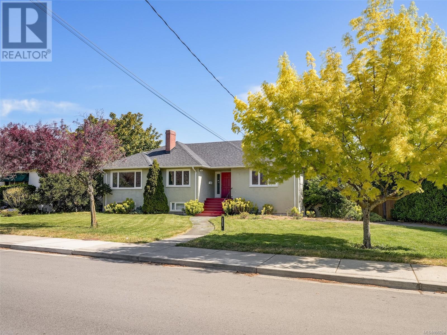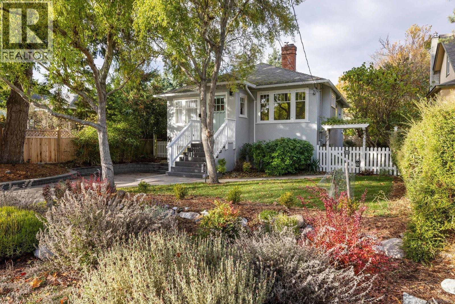** ATTENTION Huge Price Reduction of $100,000 ** Now Listed at $1,690,000 ** Set on a large flat 0.22-acre lot with sought-after street and laneway access, this 5-bedroom, 2-bathroom home offers exceptional potential in one of Victoria’s most coveted neighbourhoods. The flexible layout includes a bright, walk-out 2-bedroom lower level—ideal for extended family, guests, or a mortgage helper. A standout feature is the rare dual access, presenting an excellent opportunity for additional accommodation. With the introduction of the new SSMUH (Small-Scale Multi-Unit Housing) initiative, this property is a perfect candidate for the construction of a carriage house with a double garage on the lower level and a stylish 1- or 2-bedroom suite above. This potential secondary dwelling offers outstanding flexibility—whether for multigenerational living, guest quarters, or as a high-demand rental unit. Buyers are encouraged to consult the District of Oak Bay for current zoning and development possibilities. Located just steps from charming Estevan Village and beautiful Willows Beach, this property offers the best of Oak Bay living, with boutique shops, cozy cafés, and scenic seaside strolls right at your doorstep. You’re also minutes from Uplands and Victoria Golf Clubs, Oak Bay Marina, Oak Bay Village, Cadboro Bay Village, and UVIC. Situated within the catchment of some of the city’s top-rated schools—including Willows Elementary, Monterey Middle, and Oak Bay High—all easily walkable or bikeable—this home is ideal for families seeking both lifestyle and convenience. Well-maintained and full of promise, this is a rare opportunity to renovate, reimagine, or build new in an established, prestigious setting. Whether you’re searching for a family home, an investment property, or the perfect site for your dream build with future expansion options, this property delivers exceptional value in a true blue-chip Oak Bay location. (id:24212)
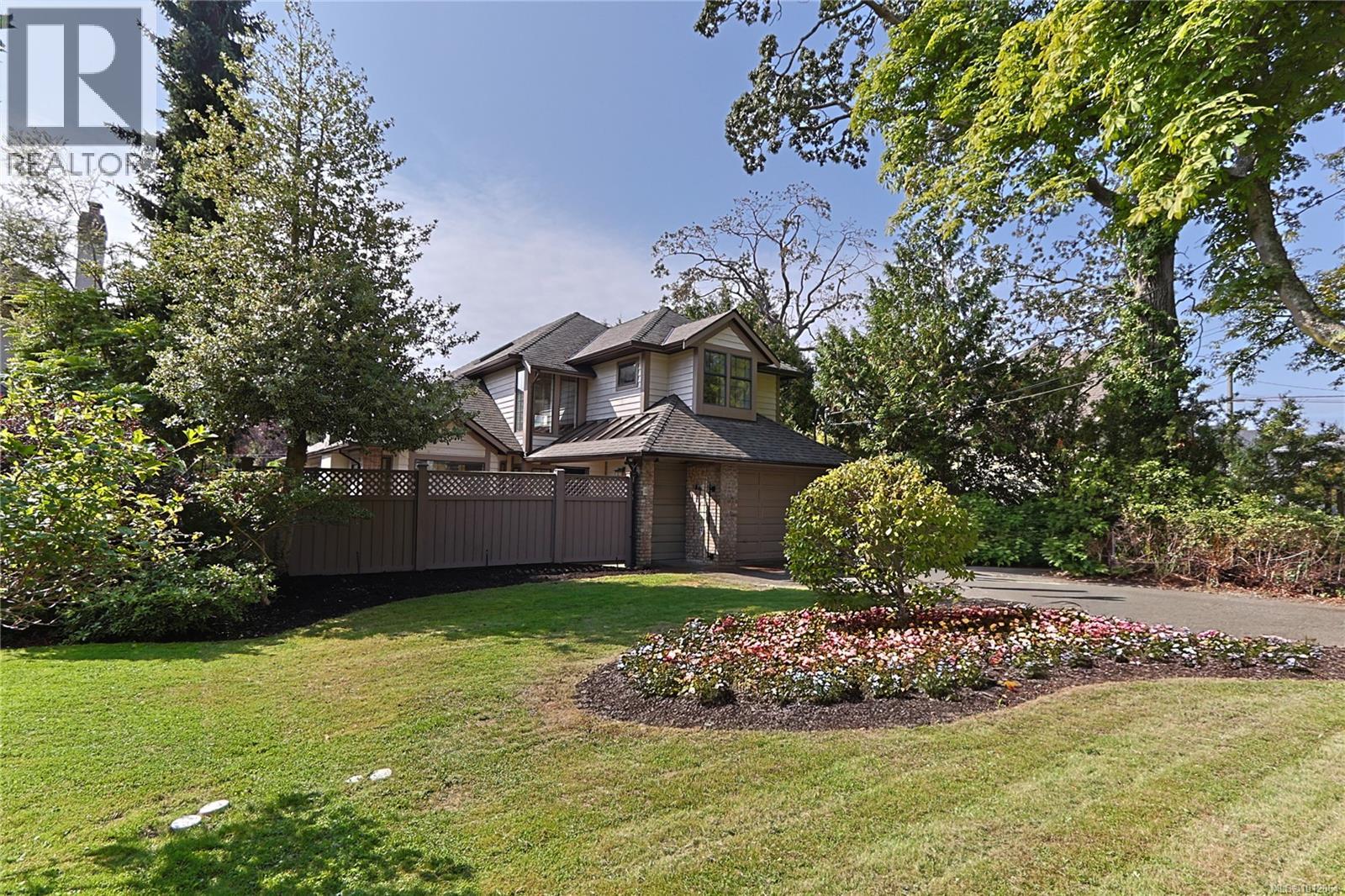 Active
Active
2317 Windsor Road, Oak Bay
$1,672,000MLS® 1012064
4 Beds
3 Baths
2683 SqFt

