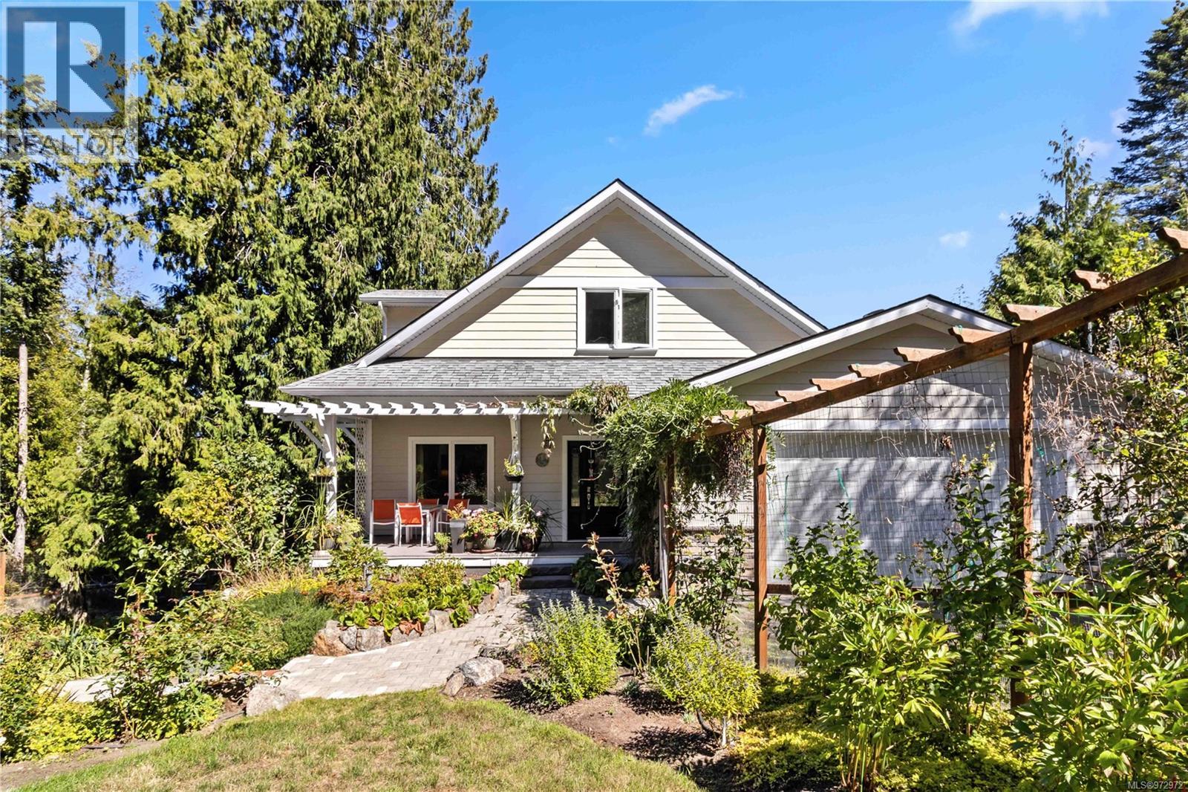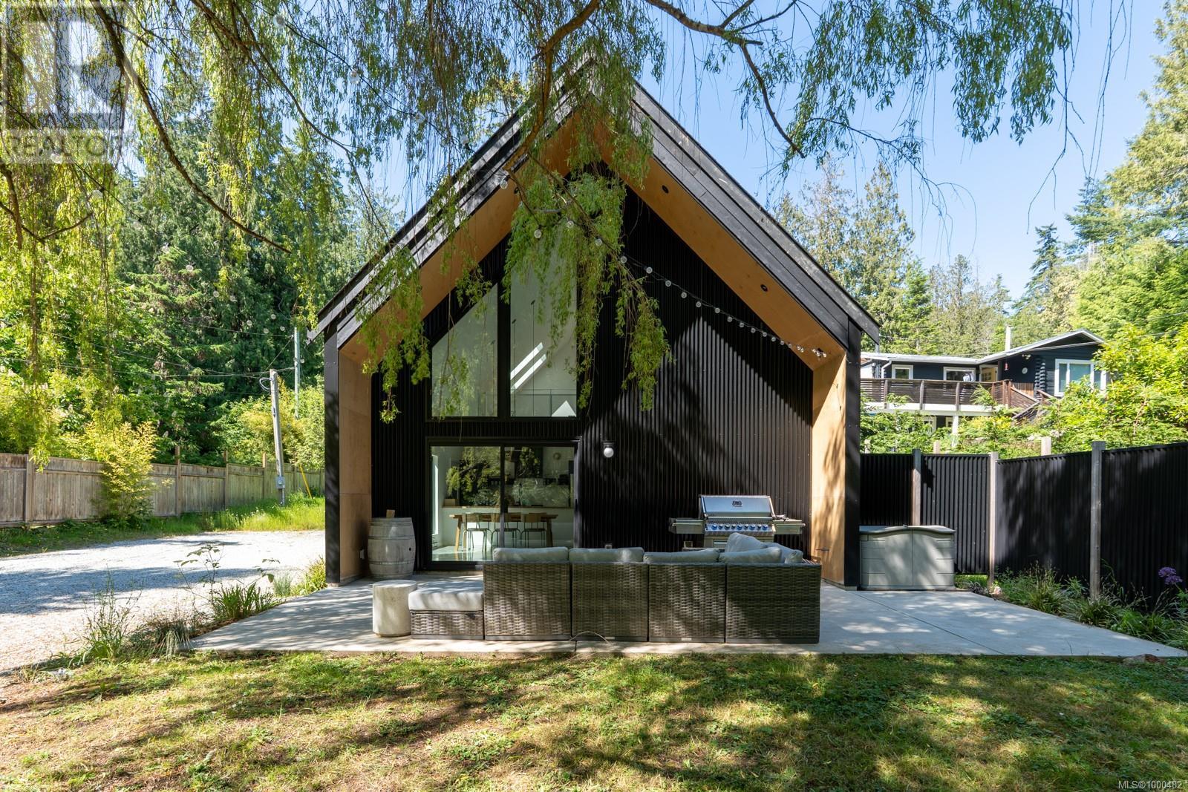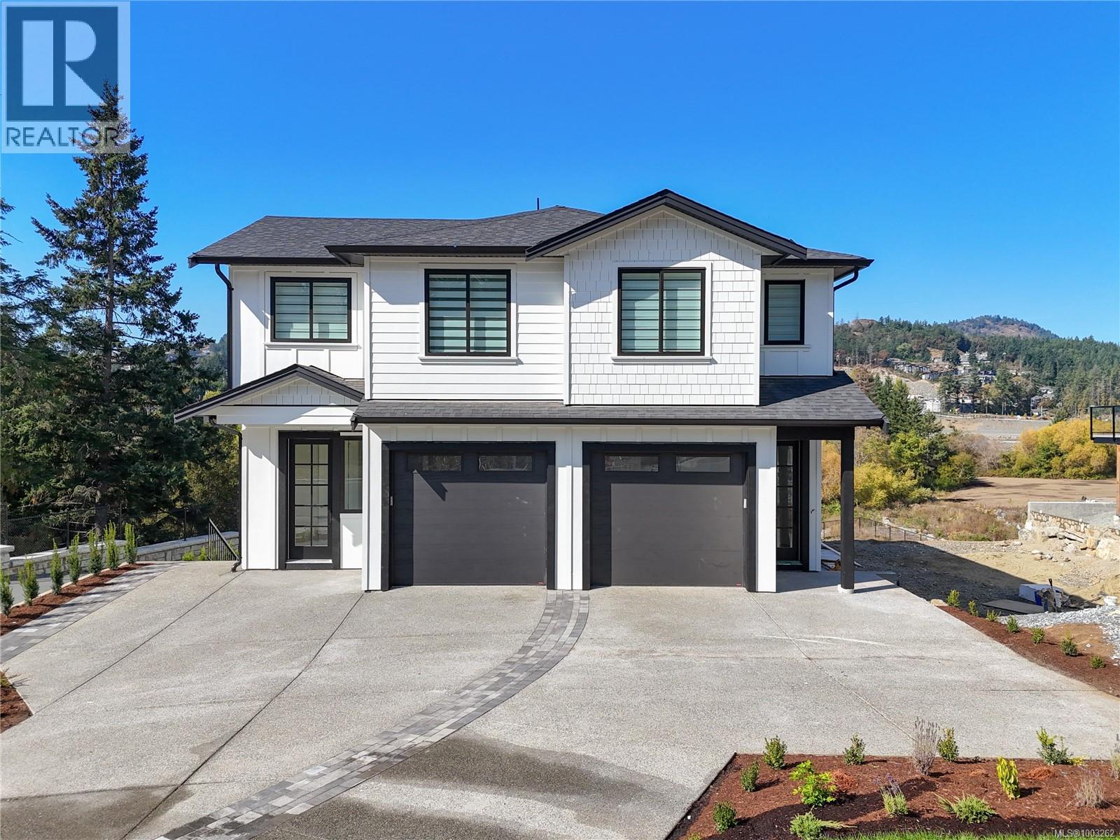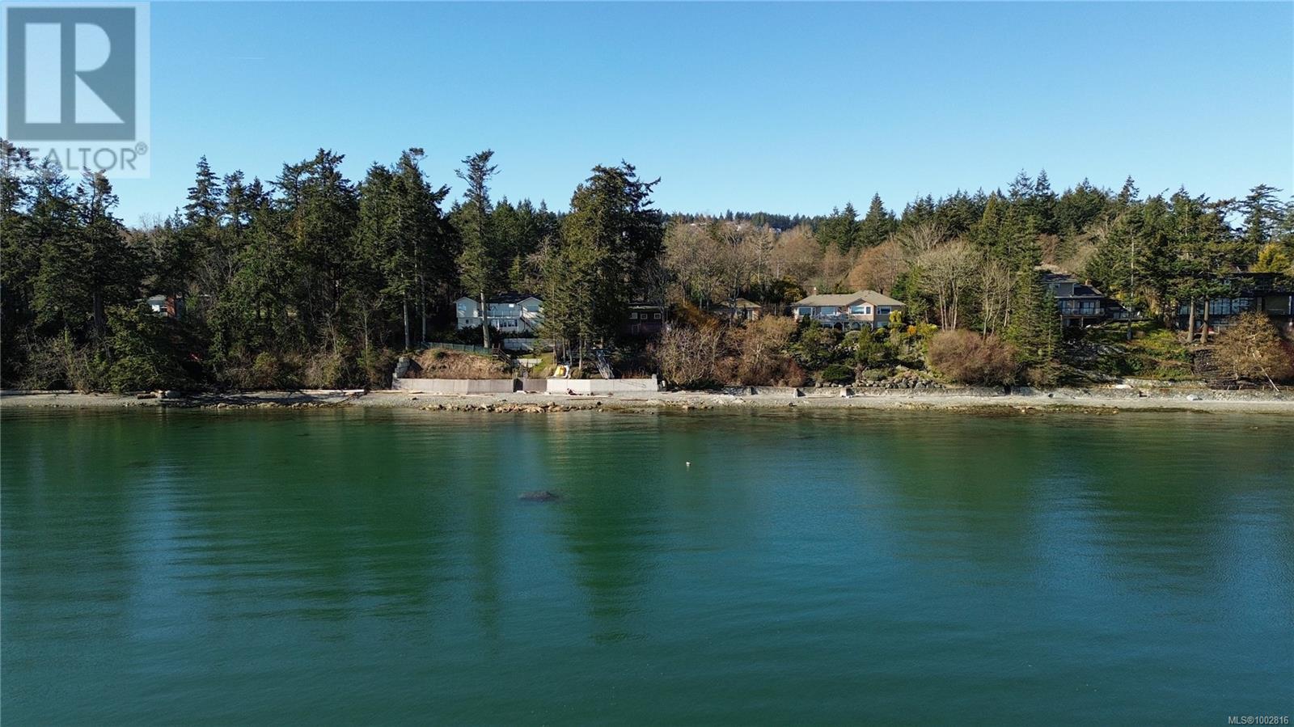Step into this remarkable ~3500 sq ft residence, thoughtfully designed for comfortable family living and effortless entertaining. Backing onto Adventure Day Care—intentionally designed with minimal evening lighting to reduce light pollution—the home offers an uncommon level of privacy and tranquility while still being close to all the amenities that make Cumberland so special. The main floor showcases an open concept layout where the kitchen, dining, and living areas connect seamlessly, complemented by a versatile den/playroom with French double doors that open to a private deck and a beautifully landscaped south-facing backyard. This sun-filled outdoor space is ideal for barbecues, gardening, or simply relaxing. Upstairs, the spacious primary retreat includes an oversized walk-in closet and ensuite, while two additional bedrooms, a full bath, laundry, family room, and a second kitchen/dining/living space provide flexibility for growing families. Off the foyer, you’ll find a 4th bedroom, convenient crawl space for storage, and access to the oversized garage. A self-contained 2-bedroom legal suite with its own kitchen, laundry, and separate meter adds income potential or space for extended family. Located just blocks from schools and a short walk to the heart of Cumberland Village, you’ll also enjoy easy access to Comox Lake, local brewpubs, coffee shops, restaurants—and some of the most celebrated mountain biking trails in the world, right at your doorstep. (id:24212)
 Active
Active
1335 Martock Road, Sooke
$1,149,000MLS® 972972
4 Beds
3 Baths
4348 SqFt




