If you’re looking for an amazing location and that west coast walkable lifestyle everyone loves, this is it! Welcome to 2659 Currie Road in one of Victoria’s all-time favourite neighbourhoods, south oak bay. This gorgeous character home strikes the perfect balance between modern comfort and classic architecture. With two legal suites, additional guest or nanny accommodation and over 4000 square feet of living space, you have plenty of options here. The main floor includes a welcoming entry, large living room with original fir floors, spa-like bathroom with a clawfoot tub and primary bedroom with sitting area and walk-in closet. The kitchen comes with granite countertops, a generously sized island and a formal dining room which leads onto the sun-drenched porch and south-facing backyard. The upper suite boasts three bedrooms, a large living room, a bright and spacious kitchen and a huge bonus loft. On top of all of this, you are spoiled with choice and the flexibility of choosing between rental income and the option to convert back into a single-family home. Live in South Oak Bay just 2 doors from the Marina, and a short walk to some R&R at Victoria’s ultimate luxury boutique resort, the Oak Bay Beach Hotel. If all of this isn’t enough, Oak Bay Avenue is a short 2-minute drive to shops, restaurants and entertainment if you want to avoid going downtown. You simply can’t go wrong with this one! (id:24212)
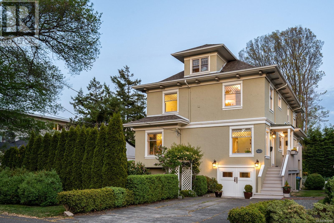
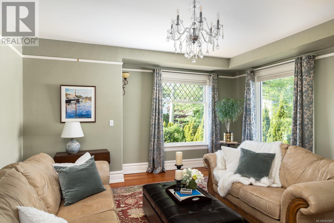
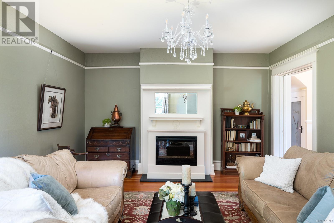
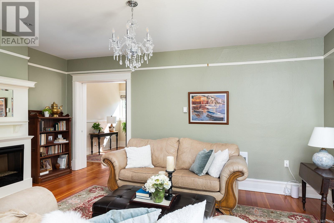
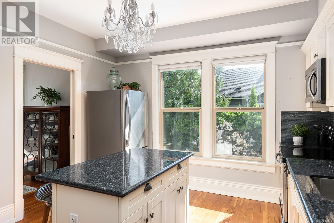
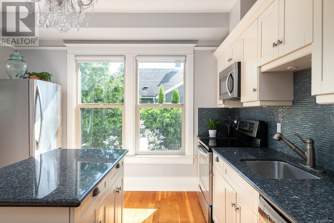
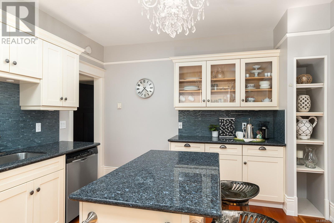
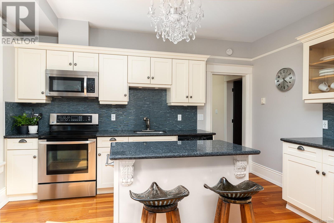
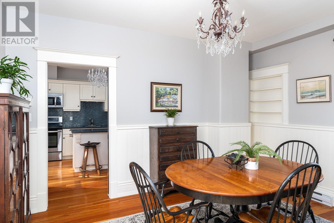
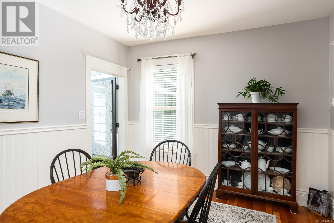
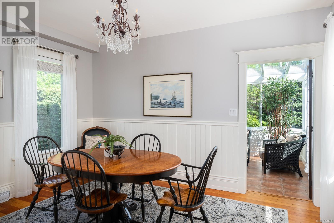
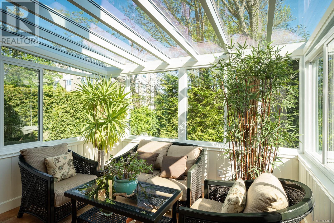
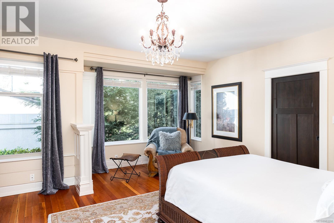
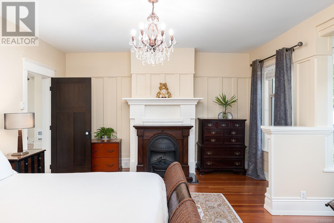
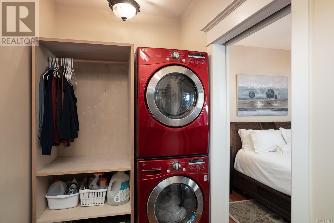
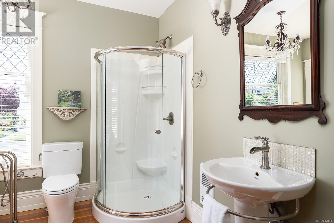
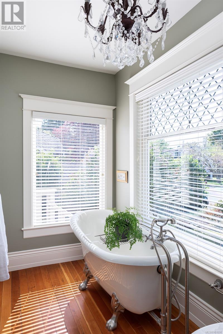
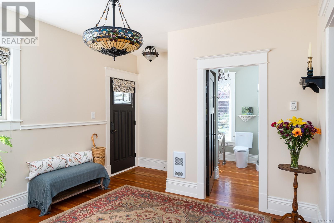
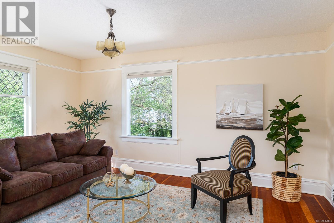
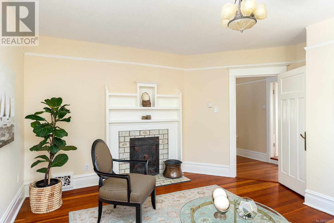
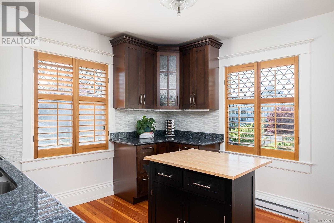
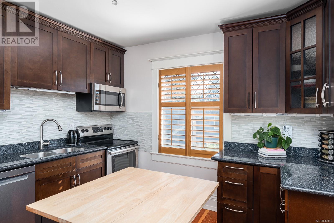
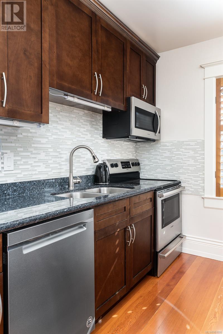
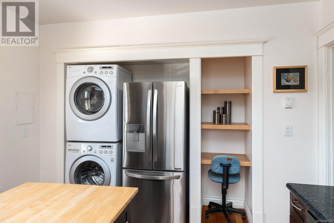
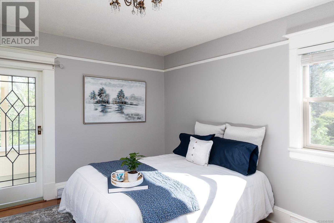
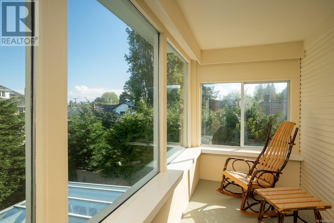
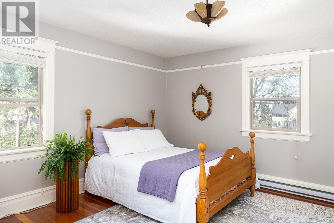
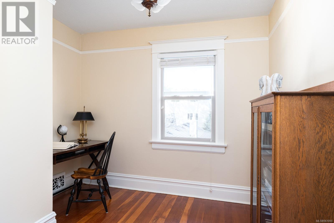
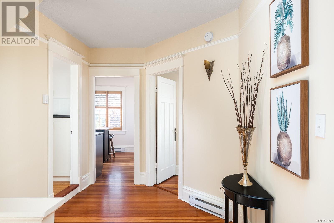
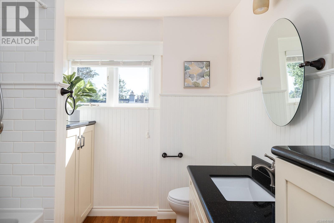
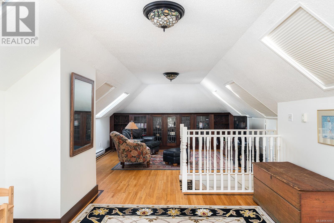
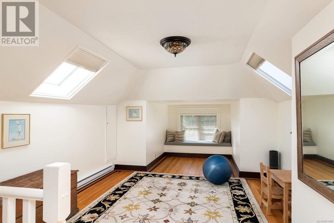
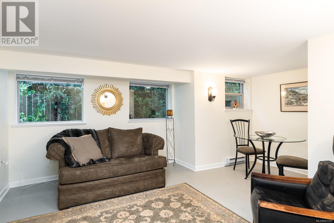
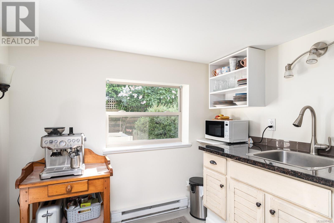
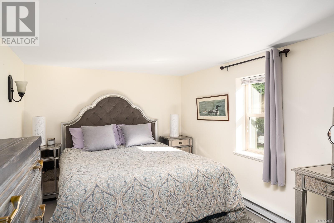
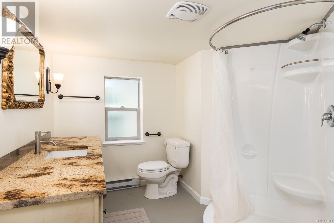
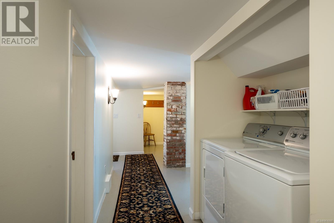
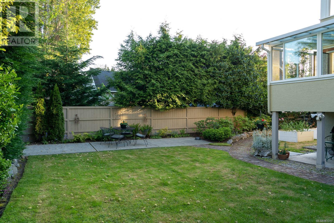
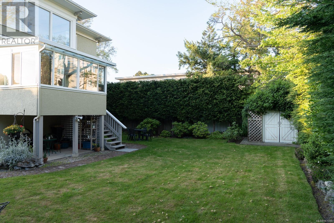
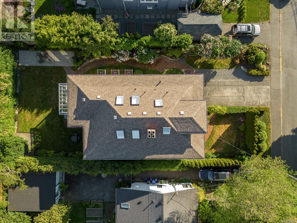
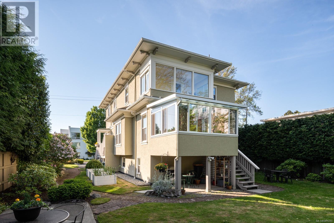
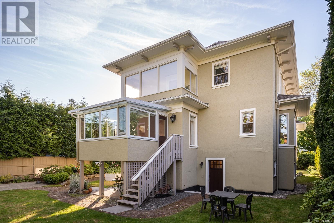
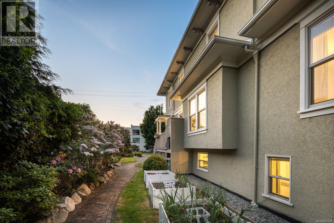
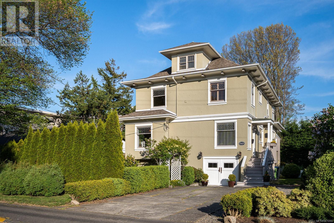
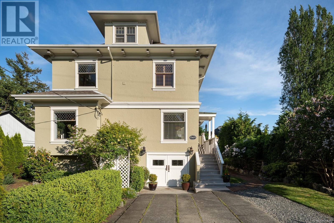
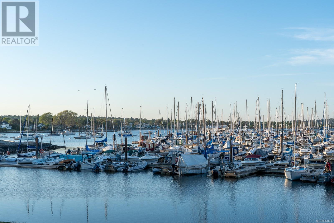
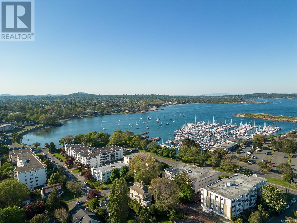
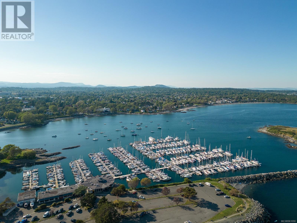
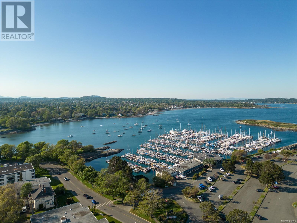
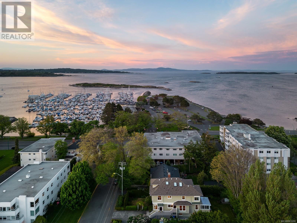
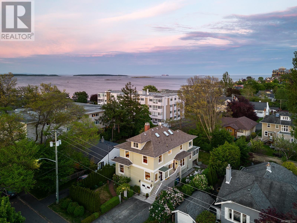
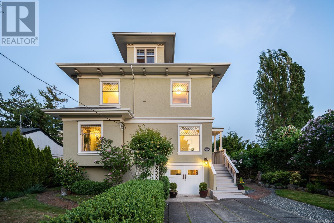
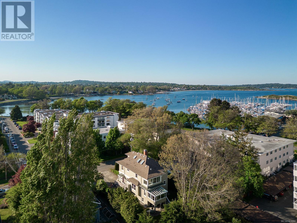
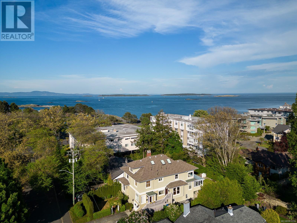
MLS® 961090
2659 Currie Road, Oak Bay, British Columbia
$2,350,000
5 Beds 3 Baths 4627 SqFt
Home » Victoria Real Estate Listings » 2659 Currie Road, Oak Bay
- Full Address:
- 2659 Currie Road, Oak Bay, British Columbia
- Price:
- $ 2,350,000
- MLS Number:
- 961090
- List Date:
- April 23rd, 2024
- Neighbourhood:
- South Oak Bay
- Lot Size:
- 7200 ac
- Year Built:
- 1912
- Taxes:
- $ 7,707
- Ownership Type:
- Freehold
- Legal Description:
- J
Property Specifications
- Bedrooms:
- 5
- Bathrooms:
- 3
- Appliances:
- Washer, Refrigerator, Stove, Dryer
- Air Conditioning:
- None
- Heating:
- Baseboard heaters, Electric
- Fireplaces:
- 3
Interior Features
- Architectural Style:
- Character
- Zoning:
- Residential
- Garage:
- Stall
- Garage Spaces:
- 4
Building Features
- Finished Area:
- 4627 sq.ft.
- Main Floor:
- 4051 sq.ft.
- Rooms:
- Third levelOther7 x 6 feetOther11 x 12 feetFamily room15 x 15 feetSecond levelKitchen12 x 14 feetLiving room17 x 12 feetSunroom5 x 13 feetBedroom10 x 10 feetBedroom14 x 12 feetBedroom15 x 15 feetLower levelOther6 x 6 feetLiving room10 x 12 feetStorage3 x 8 feetAdditional AccommodationKitchen8 x 9 feetLower levelBedroom12 x 9 feetMain levelPatio26 x 8 feetLiving room18 x 16 feetPrimary Bedroom18 x 17 feetKitchen12 x 14 feetDining room11 x 14 feetSunroom9 x 11 feetEntrance14 x 12 feet
Floors
- Lot Size:
- 7200 ac
- Lot Features:
- Rectangular
Land
Neighbourhood Features
Ratings
Commercial Info
Location
Mortgage Calculator
Login
Check your favorites list! You’ve seen them, you’ve saved them. Log into your account to view your favourite listings.
Don’t have an account yet? Sign Up!
