Classic 1932 Oak Bay character home on a sunny corner lot offering timeless charm, great bones, and an expansive, fully fenced south-facing backyard with mature gardens and a newer sun deck for outdoor enjoyment. Situated in one of Oak Bay’s most walkable neighbourhoods, this home presents an increasingly rare opportunity to enter the market at this price point — with plenty of room to build equity through thoughtful updates over time. Inside, the home is move-in ready and features a refreshed kitchen with newer countertops, appliances, flooring, and paint. The layout provides excellent flexibility, with two bedrooms on the main, two more upstairs, and a full basement offering abundant storage, a workshop area, and an integrated garage. Recent improvements include new vinyl plank flooring in the main-floor bedrooms, hallway, and bathroom, new carpet on the stairs, and new vinyl plank flooring upstairs. Character details like coved ceilings, original millwork, and large picture windows preserve the home’s 1930s warmth and personality, while the spacious corner lot—with its broad frontage and sunny exposure—enhances both lifestyle and long-term potential. The property’s configuration makes it particularly well suited for future densification or garden suite potential under Oak Bay zoning (buyer to confirm). Conveniently located just steps from Carnarvon Park, local schools, and the shops and services of Oak Bay Avenue, with direct bus routes to downtown, UVic, and Jubilee Hospital. This is a wonderful chance to establish roots in a highly desirable neighbourhood and build sweat equity in a home that’s comfortable today and holds value for the future. (id:24212)
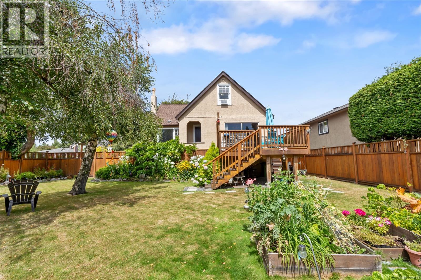
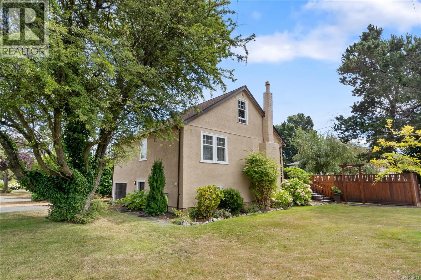
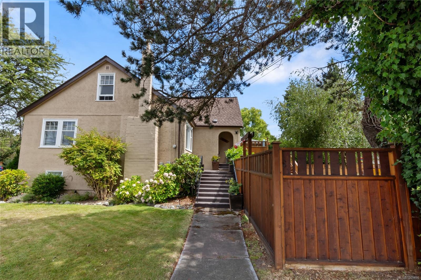
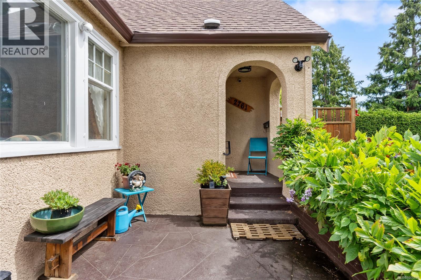
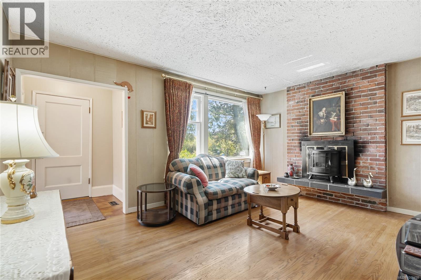
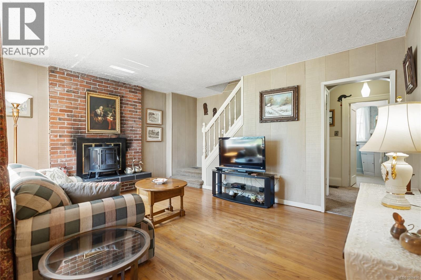
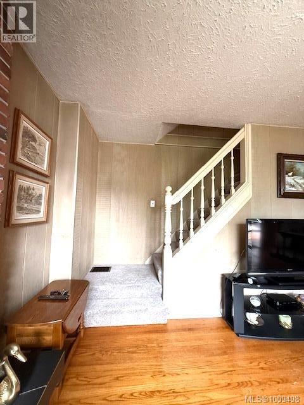
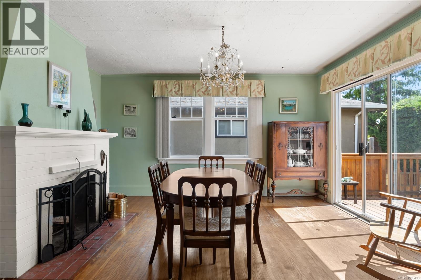
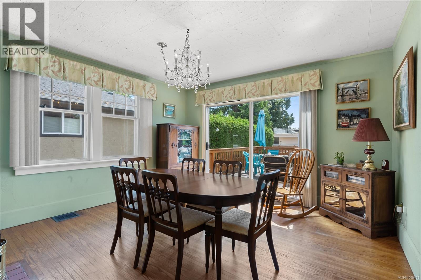
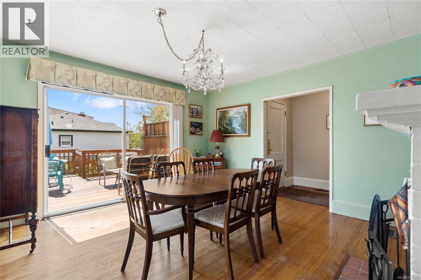
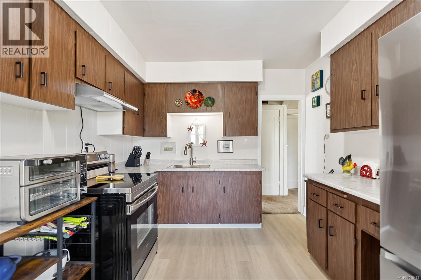
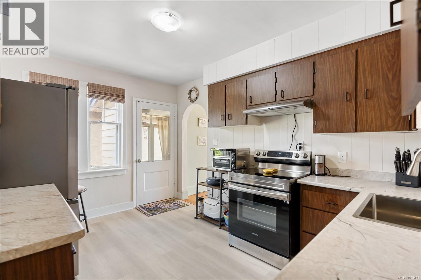
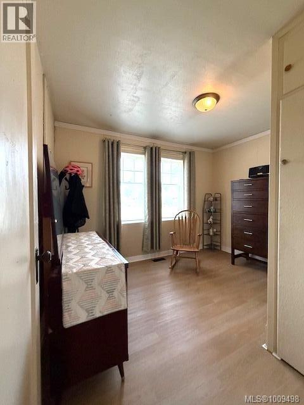
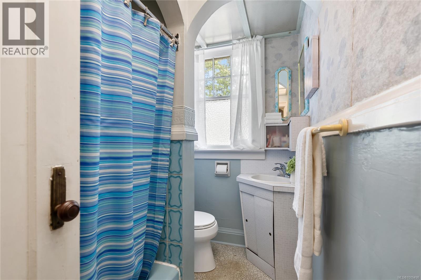
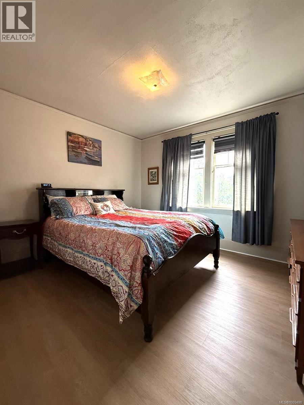
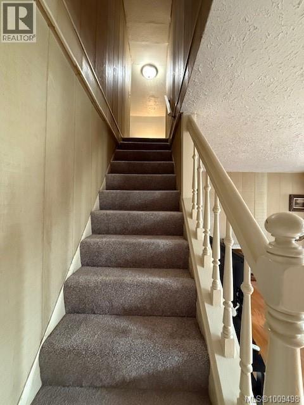
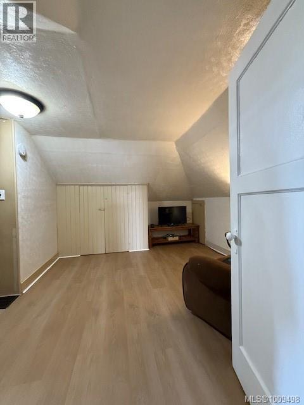
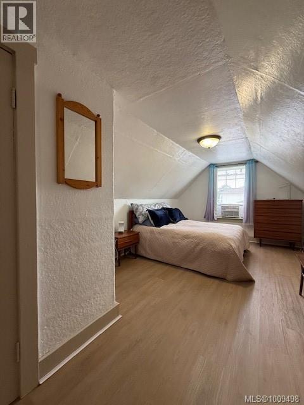
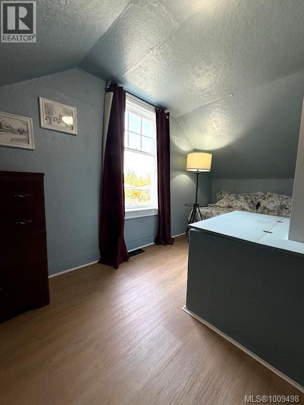
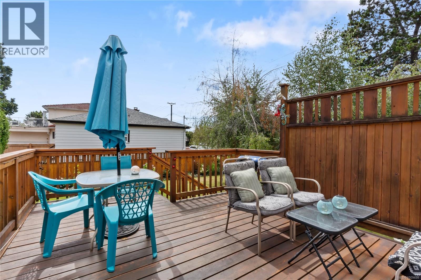
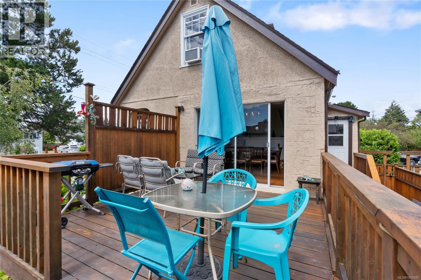
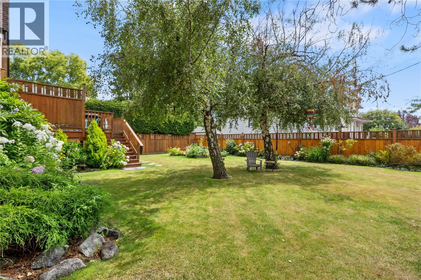
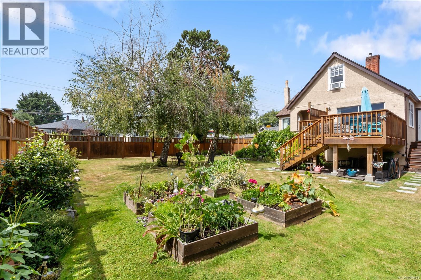
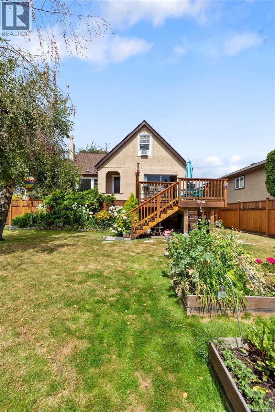
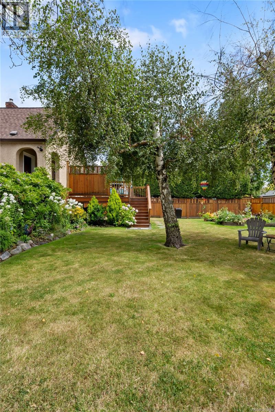
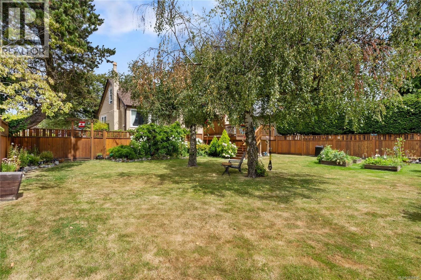
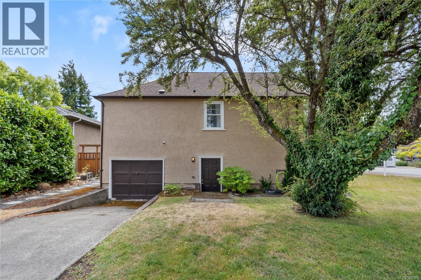
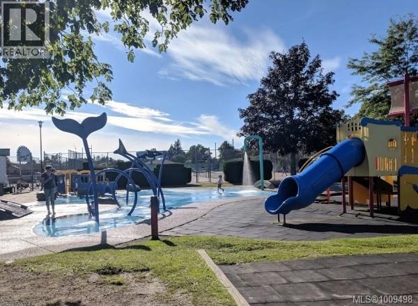

MLS® 1009498
2761 Foul Bay Road, Oak Bay, British Columbia
$975,000
4 Beds 1 Baths 2541 SqFt
Home » Victoria Real Estate Listings » 2761 Foul Bay Road, Oak Bay
- Full Address:
- 2761 Foul Bay Road, Oak Bay, British Columbia
- Price:
- $ 975,000
- MLS Number:
- 1009498
- List Date:
- August 8th, 2025
- Neighbourhood:
- Henderson
- Lot Size:
- 6500 ac
- Year Built:
- 1932
- Taxes:
- $ 4,928
- Ownership Type:
- Freehold
- Legal Description:
- 1
Property Specifications
- Bedrooms:
- 4
- Bathrooms:
- 1
- Appliances:
- Washer, Refrigerator, Stove, Dryer
- Air Conditioning:
- Window air conditioner
- Heating:
- Forced air, Oil
- Fireplaces:
- 1
Interior Features
- Architectural Style:
- Character
- Zoning:
- Residential
- Garage Spaces:
- 1
Building Features
- Finished Area:
- 2541 sq.ft.
- Main Floor:
- 1527 sq.ft.
- Rooms:
Floors
- Lot Size:
- 6500 ac
- Lot Features:
- Central location, Level lot, Corner Site, Other, Rectangular
Land
Neighbourhood Features
Ratings
Commercial Info
Location
Neighbourhood Details
Listing Inquiry
Questions? Brad can help.
Agent: Robert PetersonBrokerage: Newport Realty Ltd.
The trademarks MLS®, Multiple Listing Service® and the associated logos are owned by The Canadian Real Estate Association (CREA) and identify the quality of services provided by real estate professionals who are members of CREA” MLS®, REALTOR®, and the associated logos are trademarks of The Canadian Real Estate Association. This website is operated by a brokerage or salesperson who is a member of The Canadian Real Estate Association. The information contained on this site is based in whole or in part on information that is provided by members of The Canadian Real Estate Association, who are responsible for its accuracy. CREA reproduces and distributes this information as a service for its members and assumes no responsibility for its accuracy The listing content on this website is protected by copyright and other laws, and is intended solely for the private, non-commercial use by individuals. Any other reproduction, distribution or use of the content, in whole or in part, is specifically forbidden. The prohibited uses include commercial use, “screen scraping”, “database scraping”, and any other activity intended to collect, store, reorganize or manipulate data on the pages produced by or displayed on this website.
Multiple Listing Service (MLS) trademark® The MLS® mark and associated logos identify professional services rendered by REALTOR® members of CREA to effect the purchase, sale and lease of real estate as part of a cooperative selling system. ©2017 The Canadian Real Estate Association. All rights reserved. The trademarks REALTOR®, REALTORS® and the REALTOR® logo are controlled by CREA and identify real estate professionals who are members of CREA.
Similar Listings
There are currently no related listings.

