OH:1-4 PM SAT. This beautiful home is an entertainers’ and gardeners’ delight! Simply enjoy the oversized rooms and stunning south facing garden. Pride of ownership is evident throughout this character home and is now on the market for the first time in forty years! Situated on a 9,000 sq. ft. corner lot, boasting mature landscaping, fully fenced back yard, rear lane access, a gazebo….and even a built in potting /storage room for the garden enthusiast. The main floor features two spacious bedrooms, a full bathroom, an entertainment sized living room with a fireplace that leads to a sun filled den plus a large separate formal dining room. The kitchen offers plenty of work space, with a separate sunny eating area and access to the beautiful sundeck overlooking the garden. The light pours into this home through all the extra large windows, and features gleaming oak floors with rosewood inlay throughout the main level. The lower level with ground floor access has a lovely family room with a fireplace, an additional bedroom, second bathroom, laundry, drive in garage, loads of storage, plus unfinished area just waiting for your ideas. The potential for future attic development is also a great feature. This location is just steps to Willows beach, direct bus route to town and Uvic, top tier public and private schools, renowned golf courses and the amazing shops and eateries in Estevan Village and along Cadboro Bay. (id:24212)
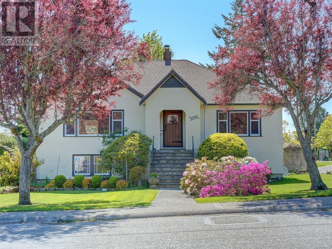
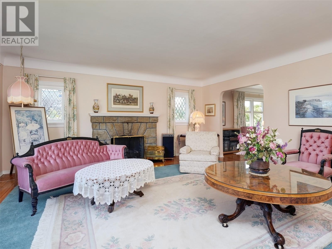
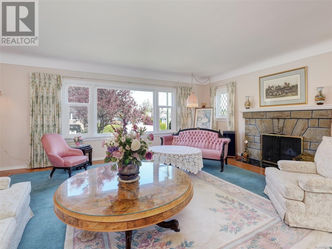
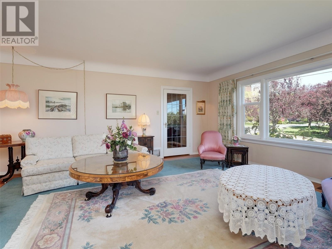
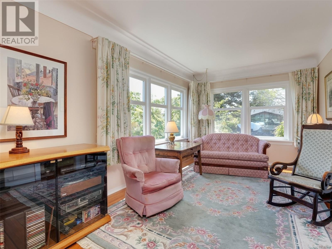
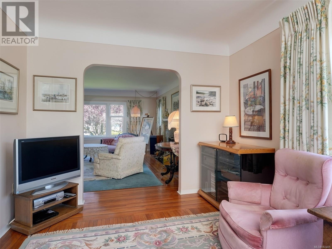
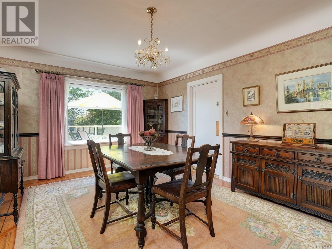
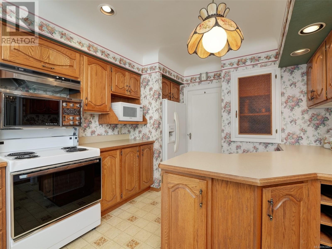
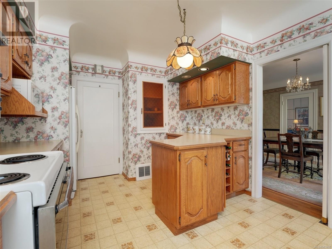
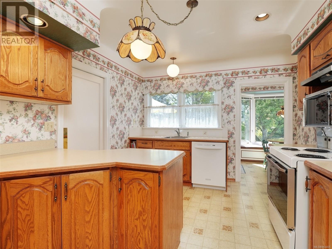
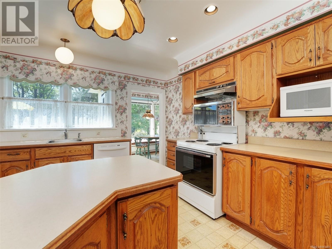
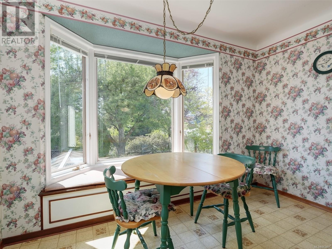
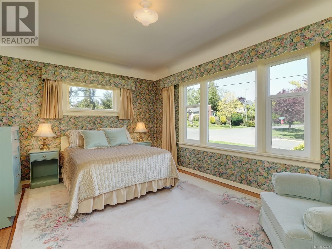
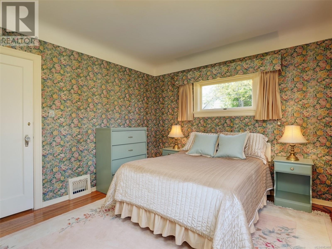
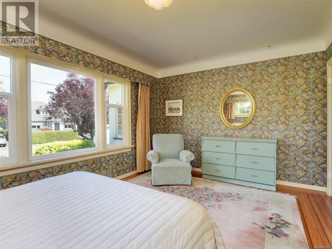
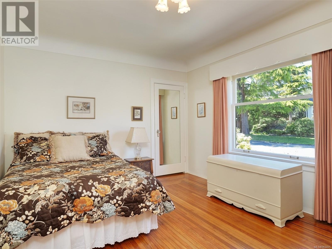
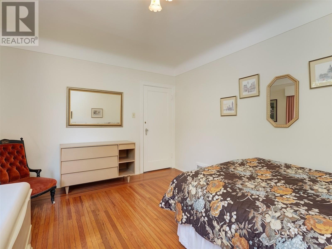
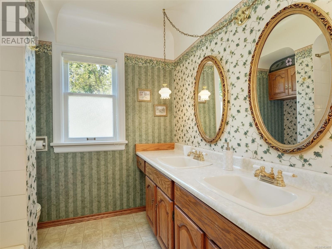
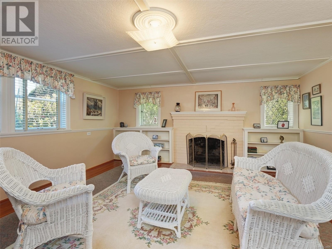
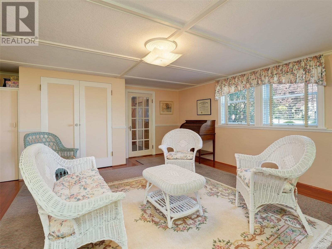
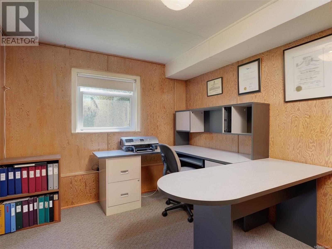
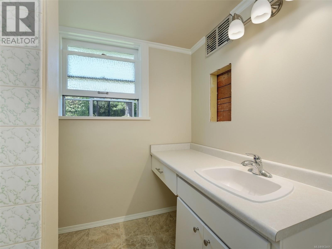
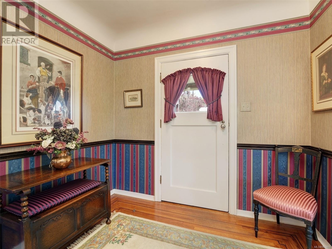
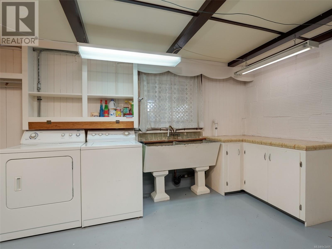
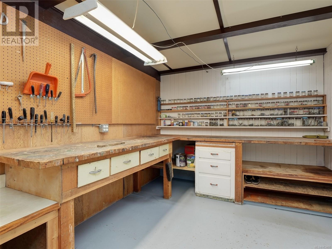
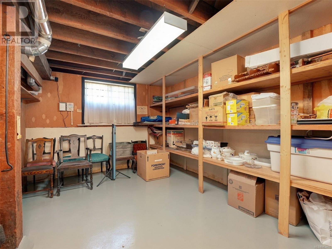
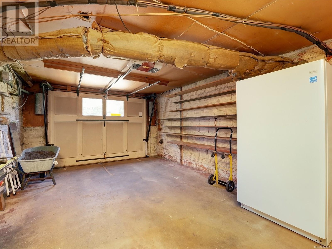
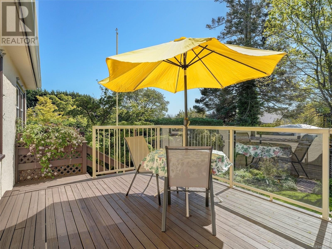
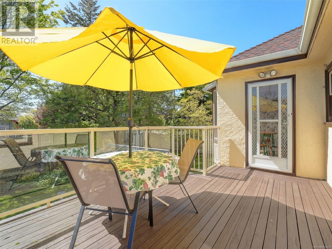
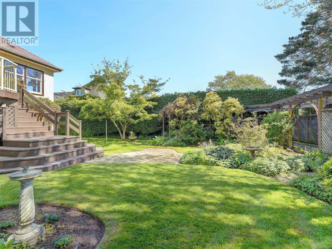
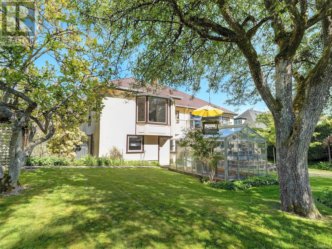
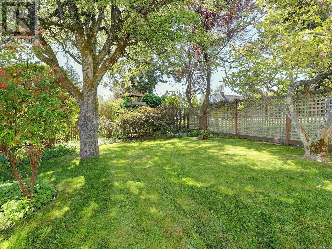
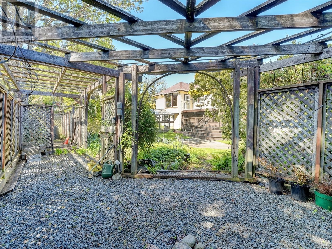
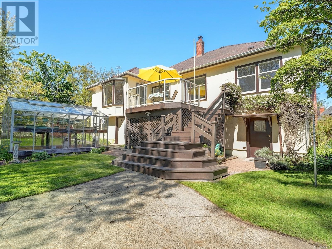
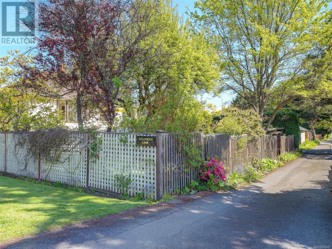
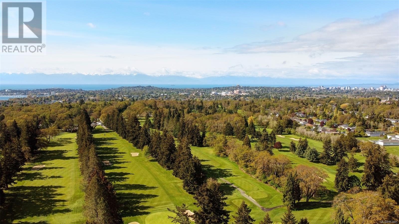
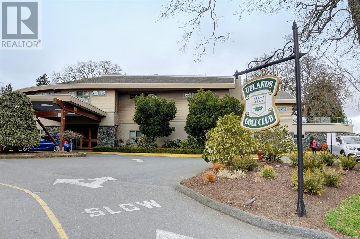
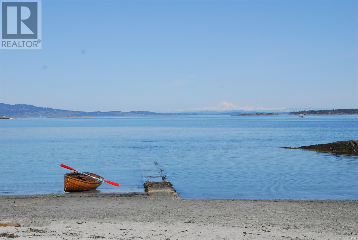
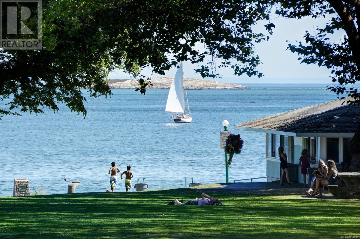
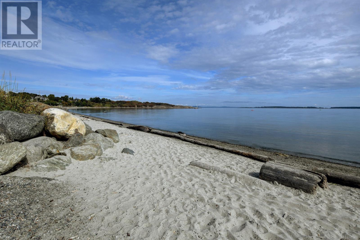
MLS® 963405
2795 Dufferin Avenue, Oak Bay, British Columbia
$1,799,000
3 Beds 2 Baths 3085 SqFt
Home » Victoria Real Estate Listings » 2795 Dufferin Avenue, Oak Bay
- Full Address:
- 2795 Dufferin Avenue, Oak Bay, British Columbia
- Price:
- $ 1,799,000
- MLS Number:
- 963405
- List Date:
- May 9th, 2024
- Neighbourhood:
- North Oak Bay
- Lot Size:
- 9000 ac
- Year Built:
- 1939
- Taxes:
- $ 7,788
- Ownership Type:
- Freehold
Property Specifications
- Bedrooms:
- 3
- Bathrooms:
- 2
- Air Conditioning:
- Air Conditioned
- Heating:
- Heat Pump, Forced air, Oil, Electric
- Fireplaces:
- 2
Interior Features
- Architectural Style:
- Character
- Zoning:
- Residential
- Garage Spaces:
- 2
Building Features
- Finished Area:
- 3085 sq.ft.
- Main Floor:
- 2394 sq.ft.
- Rooms:
- Lower levelStorage9 x 16 feetWorkshop7 x 15 feetLaundry room9 x 22 feetStorage11 x 15 feetBathroom7 x 9 feetWine Cellar7 x 9 feetBedroom9 x 12 feetFamily room16 x 19 feetMain levelPrimary Bedroom12 x 15 feetBathroom7 x 9 feetBedroom11 x 14 feetEating area7 x 11 feetKitchen11 x 15 feetDining room12 x 16 feetDen10 x 16 feetLiving room18 x 20 feetEntrance7 x 9 feet
Floors
- Lot Size:
- 9000 ac
- Lot Features:
- Level lot, Private setting, Corner Site, Other, Marine Oriented
Land
Neighbourhood Features
Ratings
Commercial Info
Location
Mortgage Calculator
Login
Check your favorites list! You’ve seen them, you’ve saved them. Log into your account to view your favourite listings.
Don’t have an account yet? Sign Up!
