Exceptional waterfront residence in prestigious Ten Mile Point offering panoramic ocean and mountain views, ultimate privacy, and timeless modern design. Crafted by renowned architect/designer Jim Grieve, this 4-bedroom, 5-bathroom home blends clean lines, expansive open spaces, and natural light in a breathtaking coastal setting. Vaulted ceilings from 11' to 18' create dramatic volume throughout. A grand foyer opens into a sun-filled great room with floor-to-ceiling windows, multiple sitting and conversation areas, and high vaulted ceilings. The chef’s kitchen is equipped with top-tier Miele and SubZero appliances, including, 6-burner gas range, double wall ovens, and coffee station. A large island under a skylight offers seamless access to a view deck—ideal for entertaining. A dramatic lounge with soaring ceilings and built-ins opens to a southwest-facing terrace and outdoor dining area with a built-in awning. The main-level primary suite features stunning views, French doors to a private seaside deck, sitting area, walk-in closet, and a luxurious ensuite with a soaker tub, double shower, floating vanities, and private water closet. The walk-out lower level includes a spacious media/games room with suspended ceiling for soundproofing, a full bar with seating, and accordion doors opening to a terrace with a fire table near the shoreline. Three guest bedrooms and additional bathrooms offer excellent separation and privacy. The beautifully landscaped grounds include manicured lawns, gardens, and elegant statuary. Additional features include in-floor radiant heat, HRV system, Control4 A/V system linked with Sonos, security with cameras, European lighting, and a detached 648 sq ft self-contained guest cottage with a bright, beachy ambiance. Located minutes from Cadboro Bay Village, parks, and amenities, this remarkable home offers the very best of West Coast waterfront living—a rare legacy property of understated luxury and architectural excellence. (id:24212)
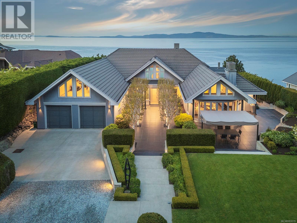
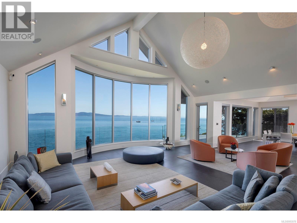
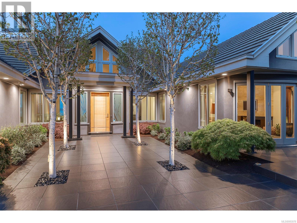
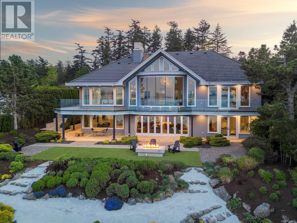
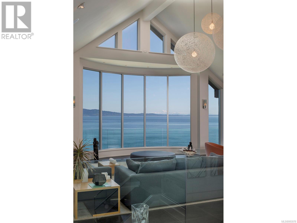
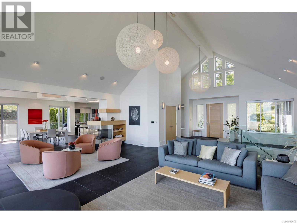
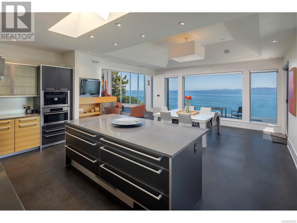
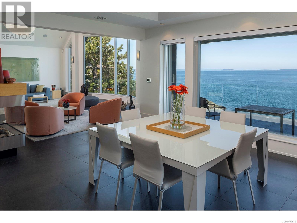
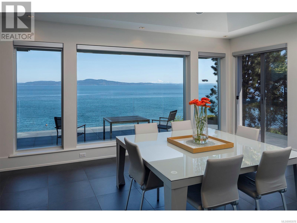
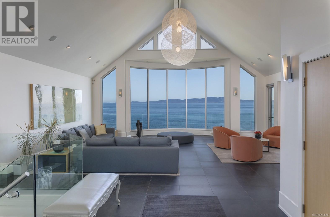
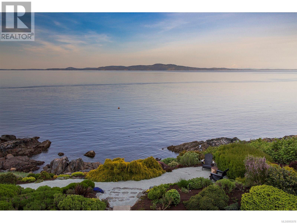
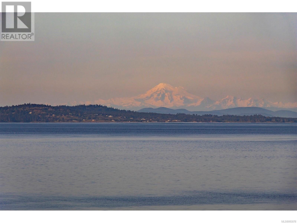
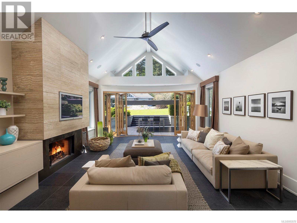
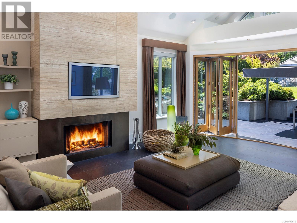
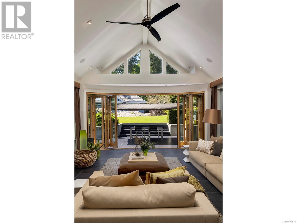
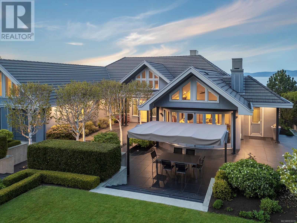
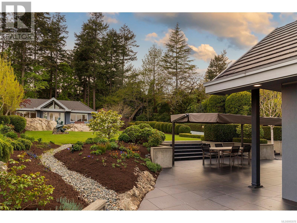
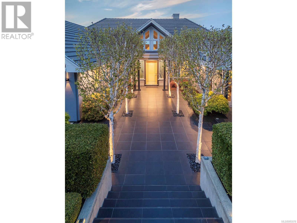
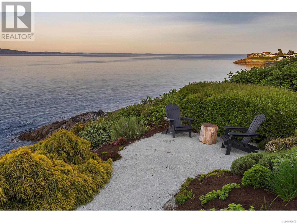
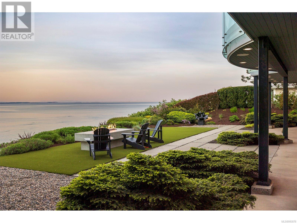
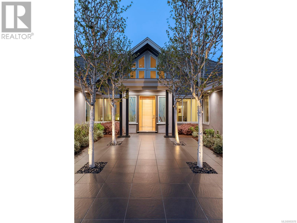
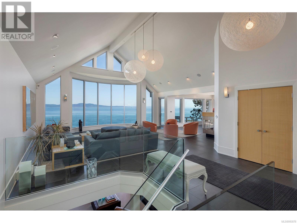
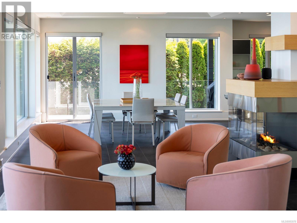
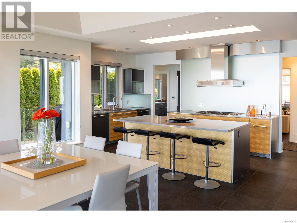
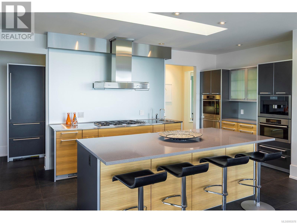
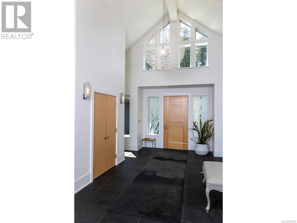
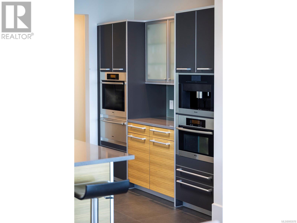
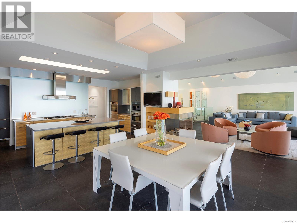
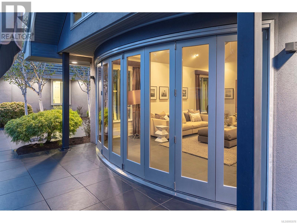
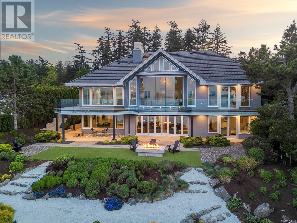
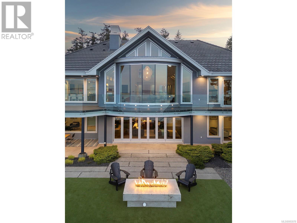
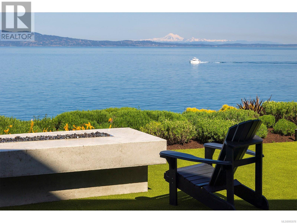
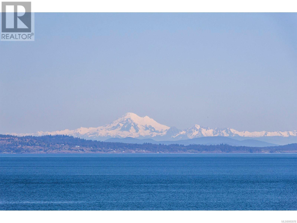
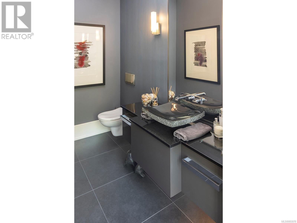
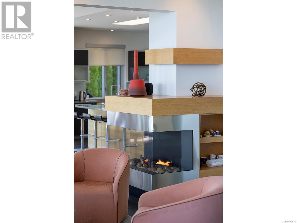
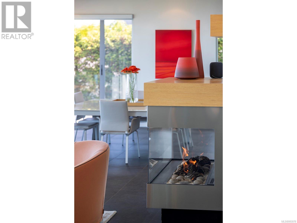
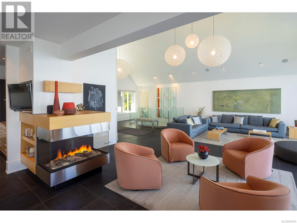
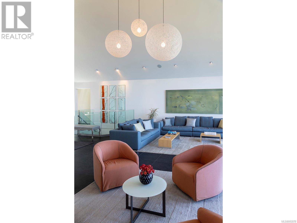
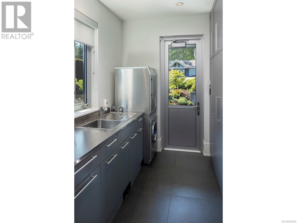
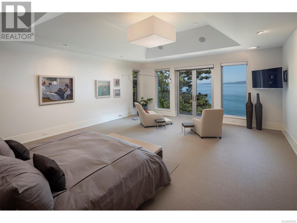
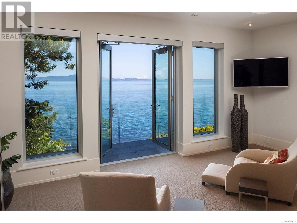
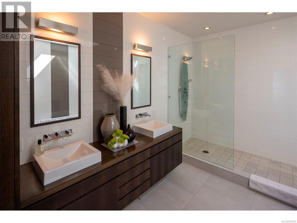
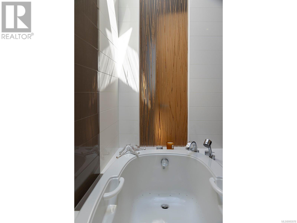
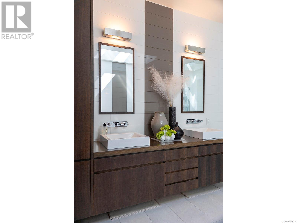
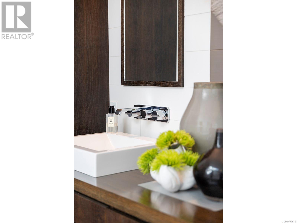
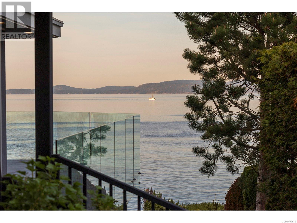
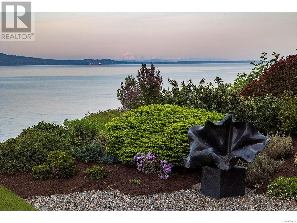
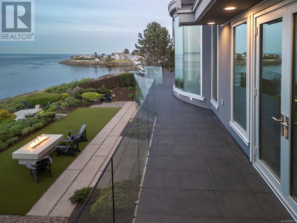
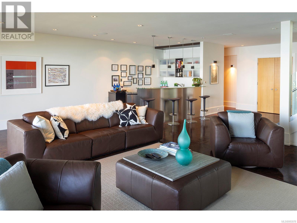
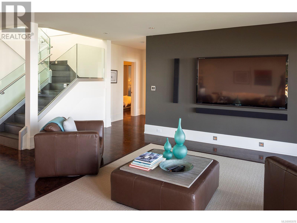
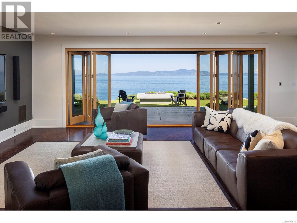
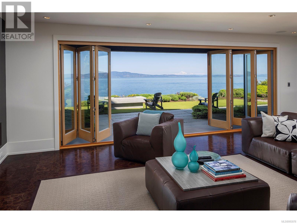
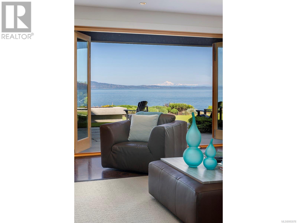
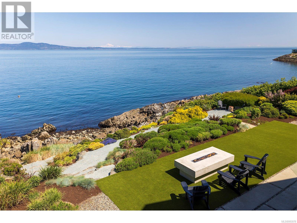
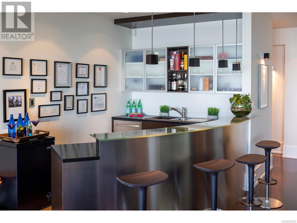
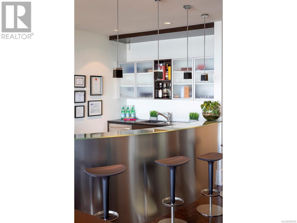
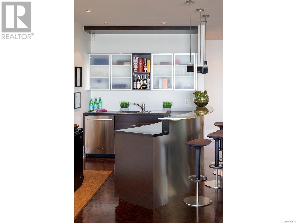
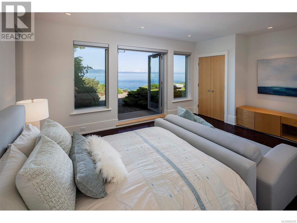
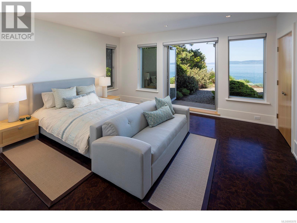
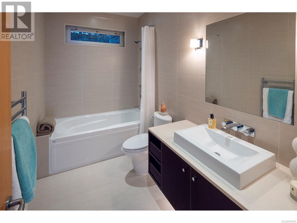
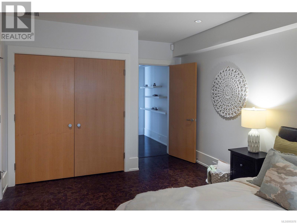
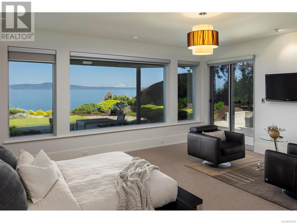
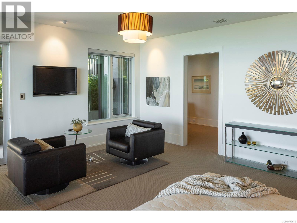
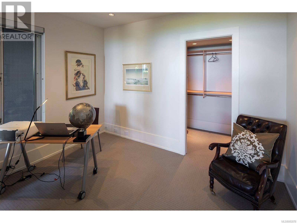
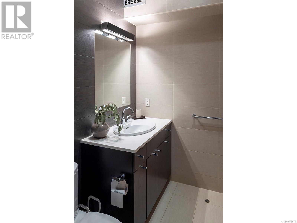
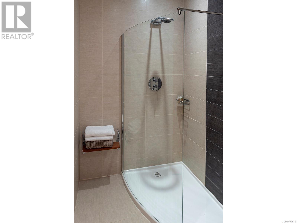
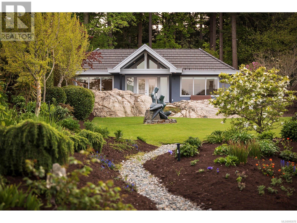
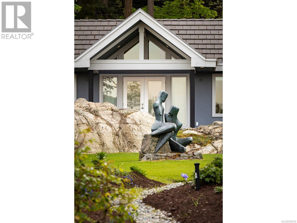
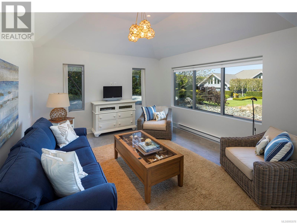
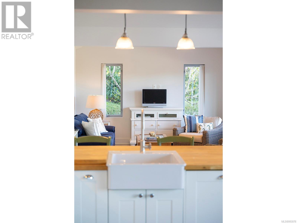
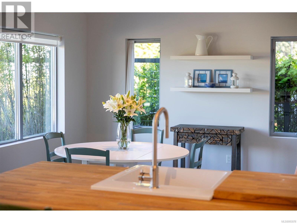
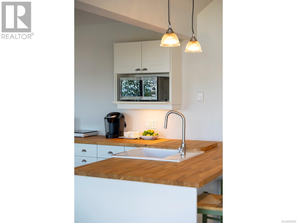
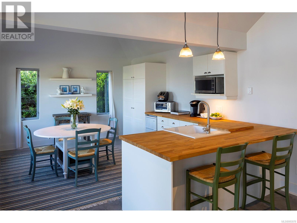
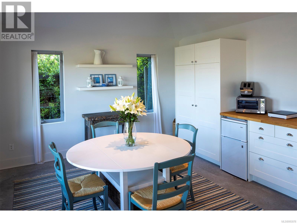
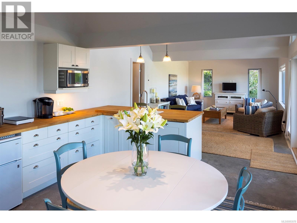
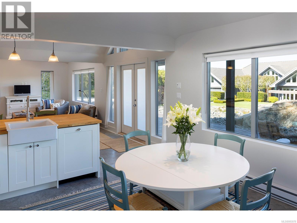
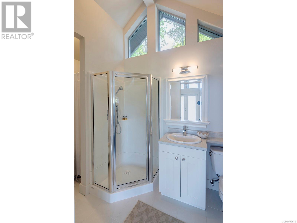
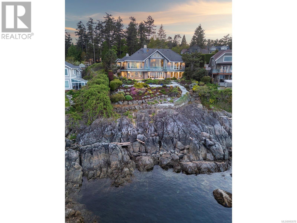
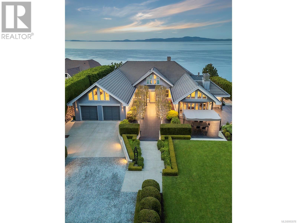
MLS® 993078
2950 Phyllis Street, Saanich, British Columbia
$7,850,000
4 Beds 5 Baths 6507 SqFt
Home » Victoria Real Estate Listings » 2950 Phyllis Street, Saanich
- Full Address:
- 2950 Phyllis Street, Saanich, British Columbia
- Price:
- $ 7,850,000
- MLS Number:
- 993078
- List Date:
- May 9th, 2025
- Neighbourhood:
- Ten Mile Point
- Lot Size:
- 0.85 ac
- Year Built:
- 2005
- Taxes:
- $ 26,997
- Ownership Type:
- Freehold
Property Specifications
- Bedrooms:
- 4
- Bathrooms:
- 5
- Air Conditioning:
- Fully air conditioned
- Heating:
- Other
- Fireplaces:
- 2
Interior Features
- Zoning:
- Residential
- Garage Spaces:
- 3
Building Features
- Finished Area:
- 6507 sq.ft.
- Main Floor:
- 6507 sq.ft.
- Rooms:
- Auxiliary BuildingKitchen13 x 17 feetLiving room13 x 22 feetLower levelPatio21 x 7 feetPatio14 x 27 feetPatio6 x 51 feetPatio11 x 9 feetUtility room10 x 8 feetStorage8 x 16 feetOffice9 x 12 feetBedroom17 x 18 feetBedroom12 x 19 feetBedroom15 x 17 feetMedia21 x 26 feetMain levelPatio16 x 19 feetPatio20 x 30 feetPatio34 x 17 feetPrimary Bedroom28 x 19 feetRecreation room24 x 15 feetKitchen10 x 21 feetDining room16 x 19 feetLiving room24 x 26 feetEntrance14 x 10 feet
Floors
- View:
- Mountain view, Ocean view
- Lot Size:
- 0.85 ac
- Water Frontage Type:
- Waterfront on ocean
- Lot Features:
- Cul-de-sac, Private setting, Other
Land
Neighbourhood Features
Ratings
Commercial Info
Location
Neighbourhood Details
Listing Inquiry
Questions? Brad can help.
Agent: Lisa WilliamsBrokerage: Sotheby's International Realty Canada
The trademarks MLS®, Multiple Listing Service® and the associated logos are owned by The Canadian Real Estate Association (CREA) and identify the quality of services provided by real estate professionals who are members of CREA” MLS®, REALTOR®, and the associated logos are trademarks of The Canadian Real Estate Association. This website is operated by a brokerage or salesperson who is a member of The Canadian Real Estate Association. The information contained on this site is based in whole or in part on information that is provided by members of The Canadian Real Estate Association, who are responsible for its accuracy. CREA reproduces and distributes this information as a service for its members and assumes no responsibility for its accuracy The listing content on this website is protected by copyright and other laws, and is intended solely for the private, non-commercial use by individuals. Any other reproduction, distribution or use of the content, in whole or in part, is specifically forbidden. The prohibited uses include commercial use, “screen scraping”, “database scraping”, and any other activity intended to collect, store, reorganize or manipulate data on the pages produced by or displayed on this website.
Multiple Listing Service (MLS) trademark® The MLS® mark and associated logos identify professional services rendered by REALTOR® members of CREA to effect the purchase, sale and lease of real estate as part of a cooperative selling system. ©2017 The Canadian Real Estate Association. All rights reserved. The trademarks REALTOR®, REALTORS® and the REALTOR® logo are controlled by CREA and identify real estate professionals who are members of CREA.
Similar Listings
There are currently no related listings.

