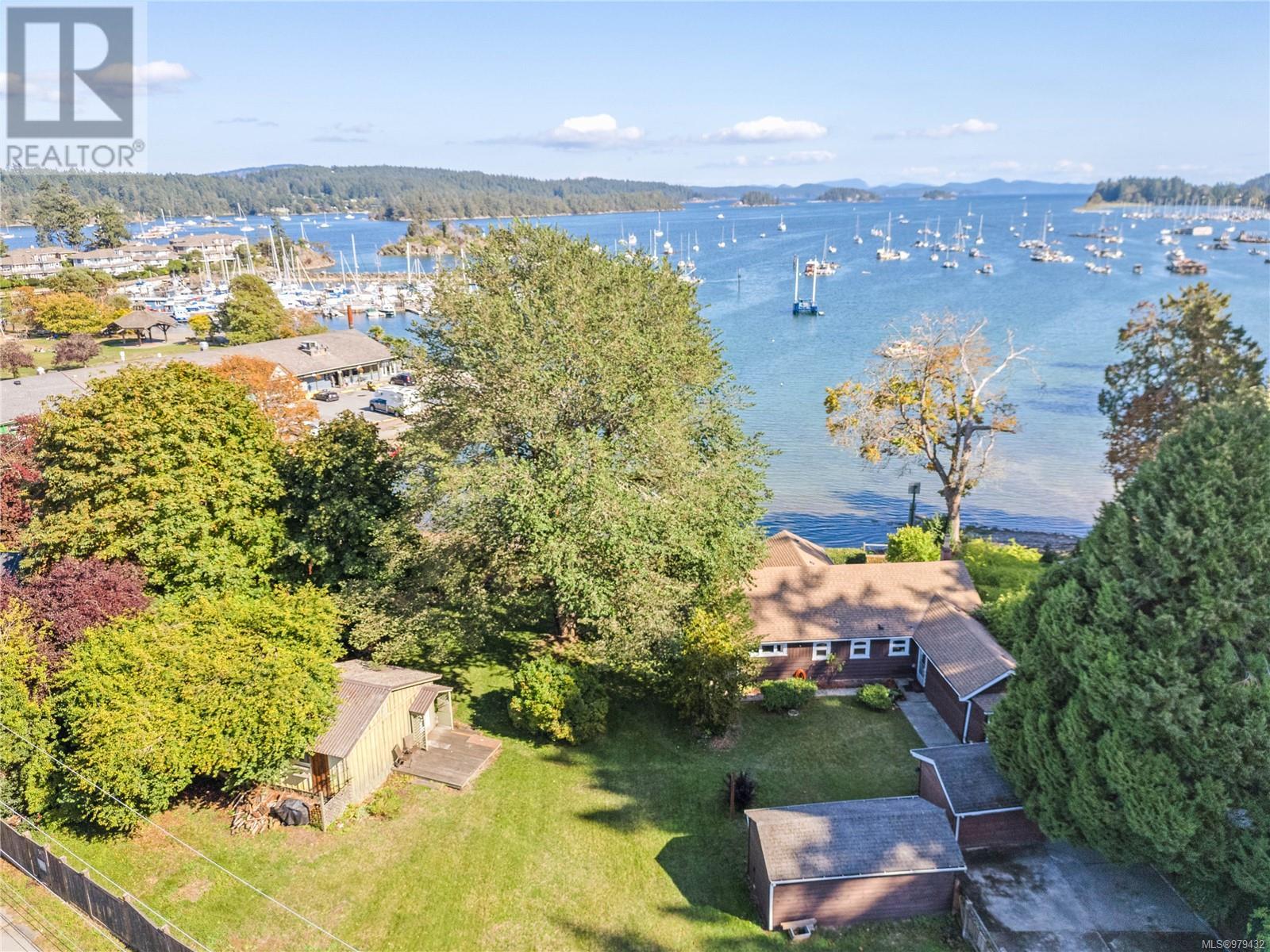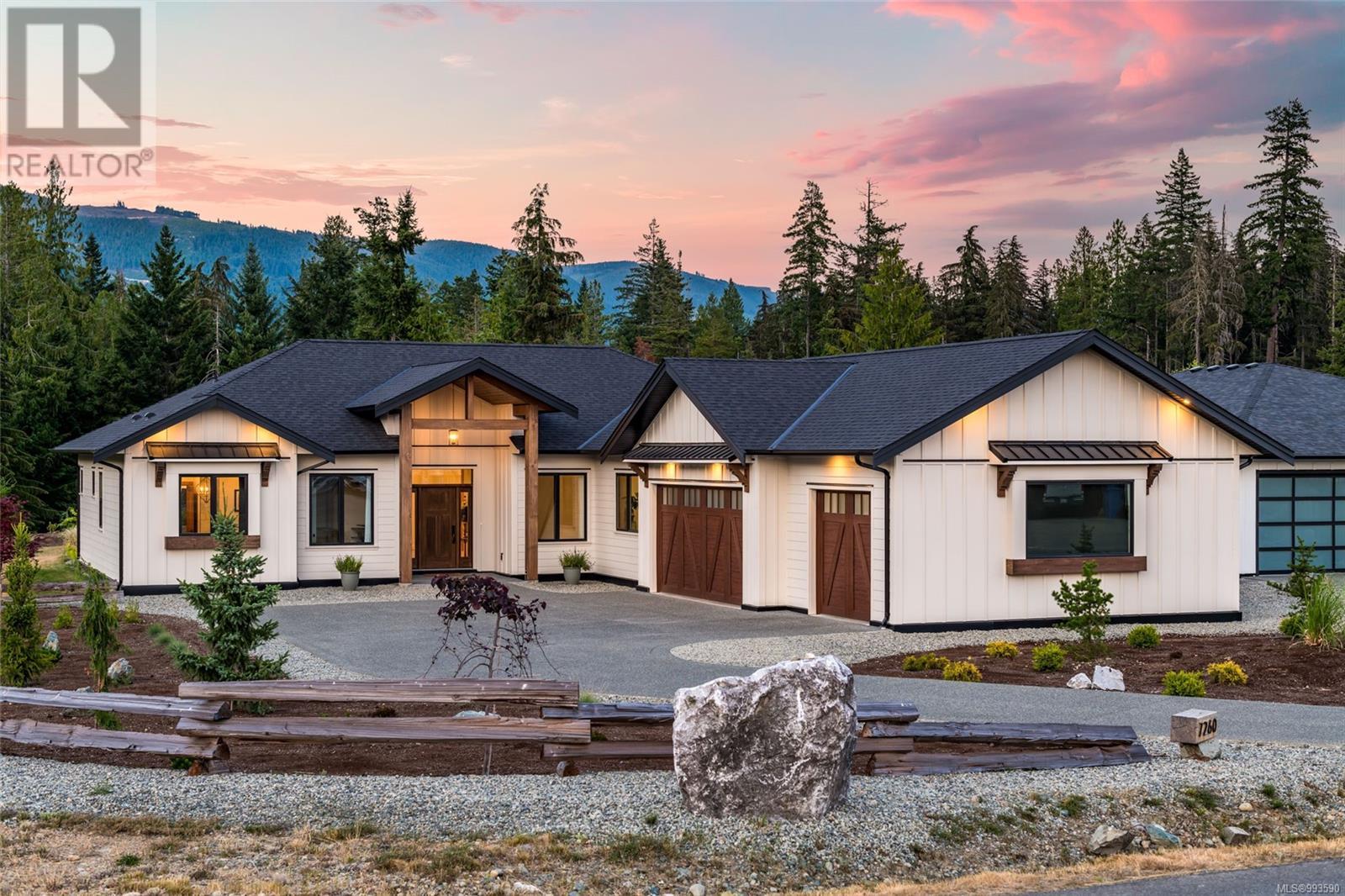SELLER WILL FINANCE A 1ST MORTGAGE UP TO $1M. Spectacular Rural Estate with outdoor entertaining area adjacent heated pool, with breezeway from house to extensive BBQ & eating area featuring hot tub, large grill, large bar, bar fridge, ice maker, built in speakers, eating area, tonnes of parking & more for your optimal outdoor experience! Private oasis, 2.47 acres down a long gated driveway surrounded by mature cedar hedging, offering privacy, convenience, & endless opportunities. The beautifully updated 4,671 sq ft, 3-level home features 4 bedrooms, 6 bathrooms, offers main floor living with LR, Kitchen, Eating Nook, Dining Room, Hot tub/workout room, FR, Office, Laundry/Mud Room, Upper bedrooms, includes a versatile lower level with a spacious rec room, bedroom, bathroom, kitchenette, and separate entry—ideal as a one-bedroom in-law suite. Gorgeous refinished wood floors, newer carpets, fresh paint throughout, vaulted ceilings, complemented by stainless steel appliances in the kitchen which overlooks the fantastic outdoor entertaining space, a bright & sunny open-concept layout. Bonus forced air electric furnace, heat pump, and central vac enhance comfort and convenience. A super huge laundry/mudroom with loads of storage adds even more functionality to this exceptional home. For the Contractor or Tradesperson, the enormous 2693 garage & workshop area is a dream come true. Offering over-height ceilings, separate office and entry, bathroom, 200-amp service ( sep hydro) a dedicated mechanic's pit, a workshop and garage, with ample parking for boats, RVs, and vehicles, this is truly the ultimate workspace. This property is on municipal water & has 2 septic services for the home and shop / garage. 5 min to Duncan and amenities, this property delivers a lifestyle of unmatched convenience, comfort, & excitement. 2025 Taxes $6300 before HOG. 2 Minutes to TC Highway. (id:24212)
 Active
Active
167 Fulford-Ganges Road, Salt Spring
$1,550,000MLS® 979432
1 Beds
1 Baths
753 SqFt




