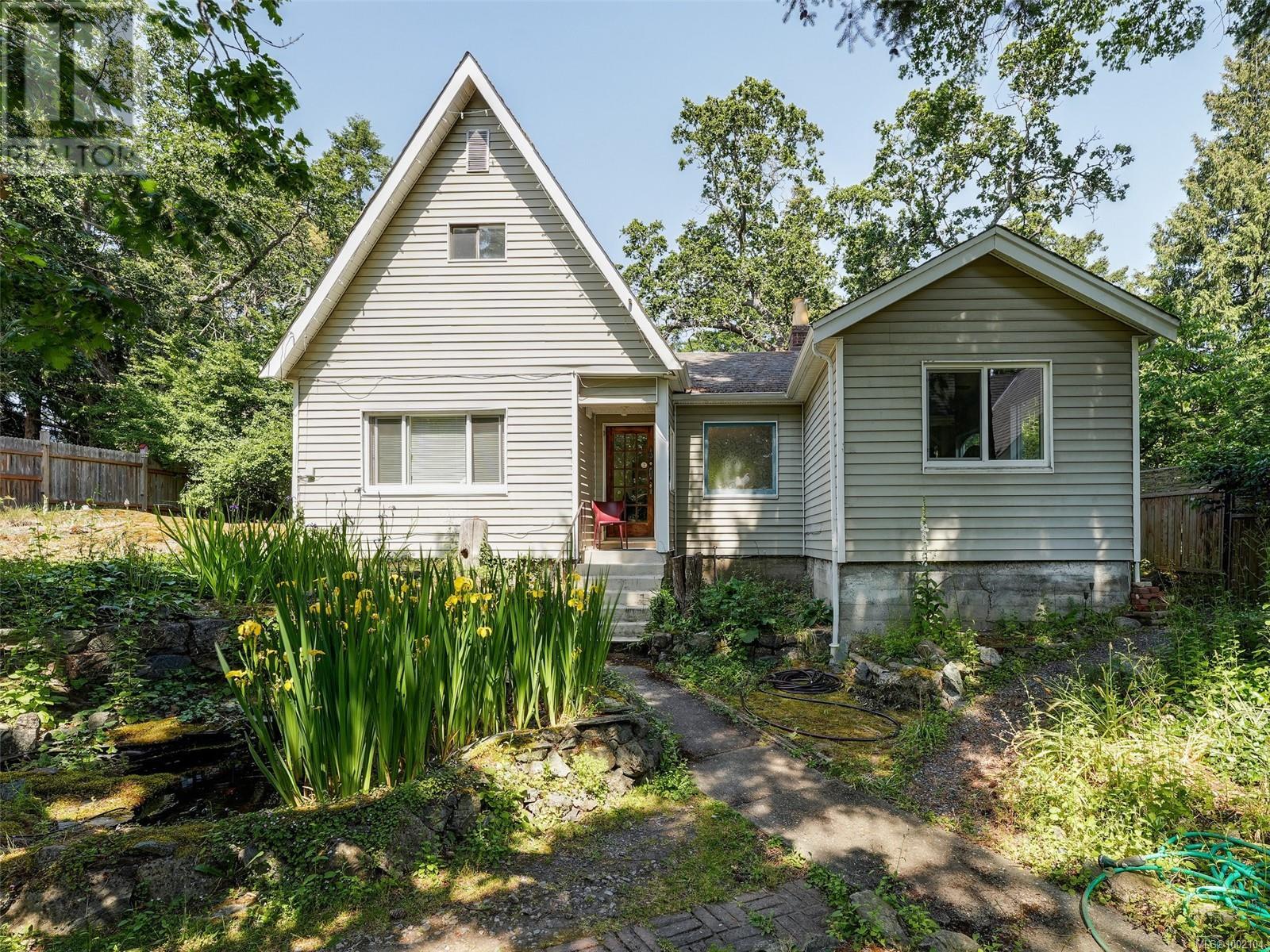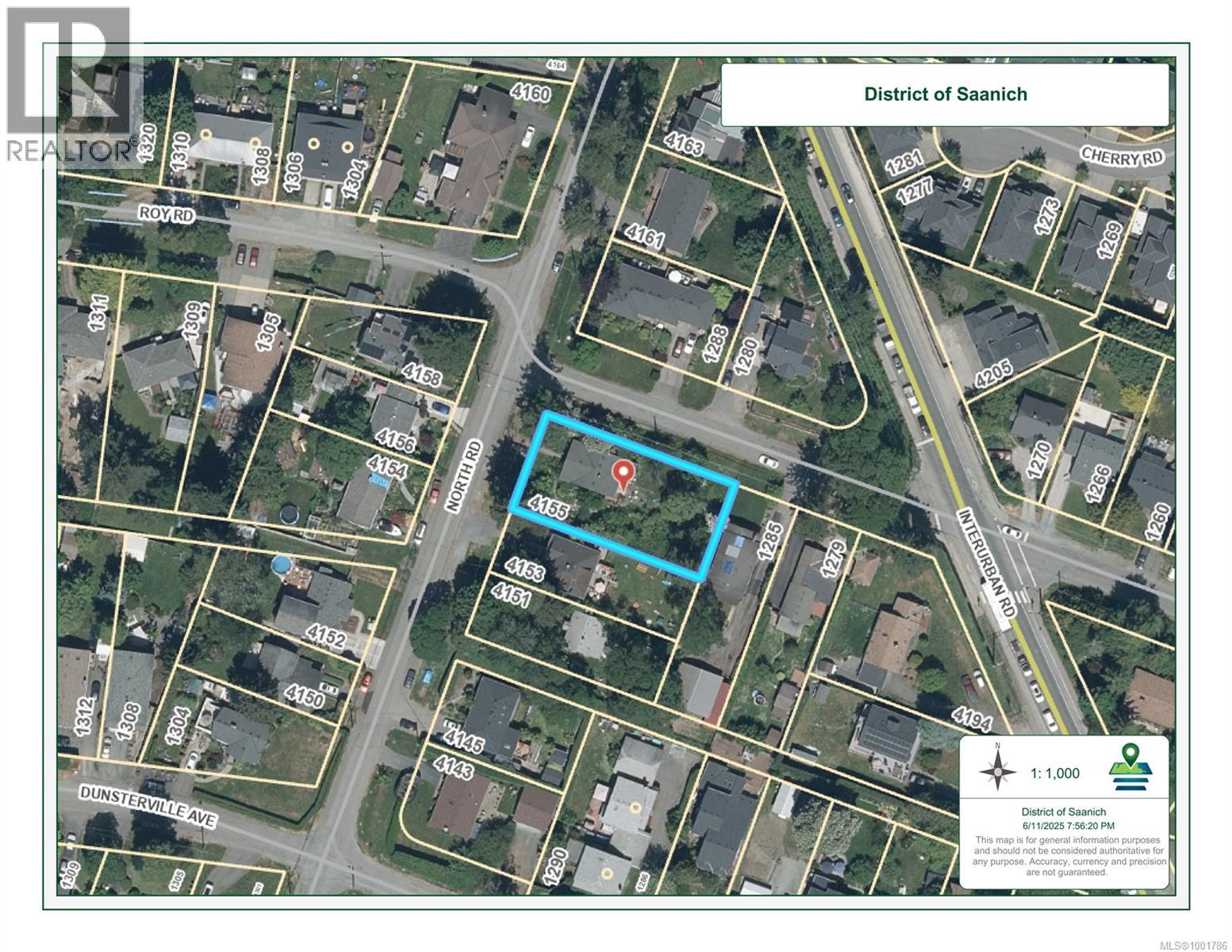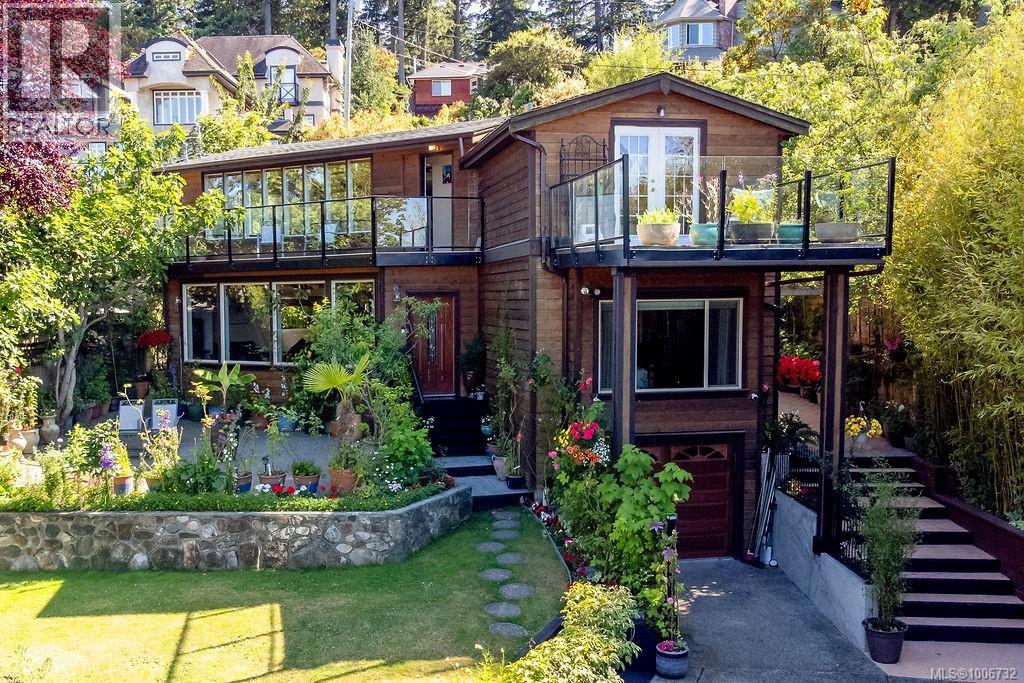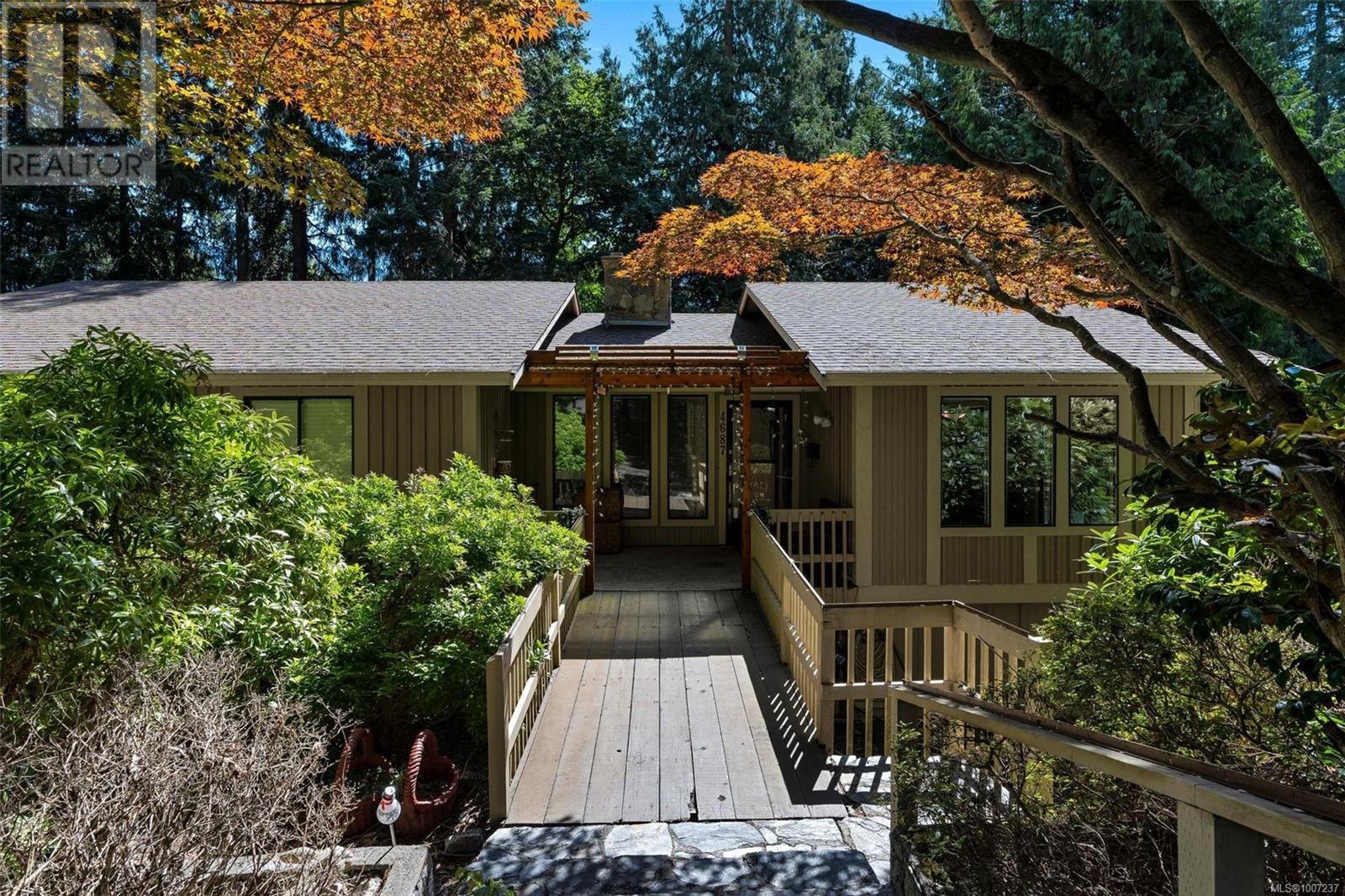Seldom does a home in this quiet, private cul-de-sac become available. One of just six single-family residences, this property offers the ease of one-level living, a no-step entry from the garage for easy accessibility, and a welcoming sense of space and light in a lovely, low-maintenance setting. Inside, you’ll find over 1,640 sq. ft. of bright, thoughtfully designed living space. Vaulted ceilings, expansive windows, and a heat pump for year-round comfort create an airy, light-filled atmosphere. The layout includes two bedrooms plus an oversized den that easily serves as a third bedroom, along with two full bathrooms. A formal living room with a charming fireplace and mantel offers a cozy retreat, while the adjoining dining room is ideal for hosting dinners. At the heart of the home, the open-concept kitchen, family room, and eating nook form a bright, inviting space perfect for everyday living and entertaining, with easy access to the backyard. Step outside to your own private oasis featuring a flat, lush lawn, stylish brick patio, and effortless low-maintenance landscaping, perfect for gatherings or peaceful relaxation. This home also boasts a single garage with a generous storage room plus a second full-size parking stall, giving you space and convenience in one package. All this, just a distance to Royal Oak Plaza for shopping, dining, and daily conveniences, with beautiful hiking trails right across the street. A rare chance to enjoy a carefree lifestyle in a peaceful and sought-after setting. (id:24212)
 Active
Active
2784 Tudor Avenue, Saanich
$1,249,000MLS® 1002104
3 Beds
2 Baths
1215 SqFt




