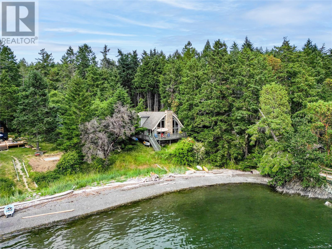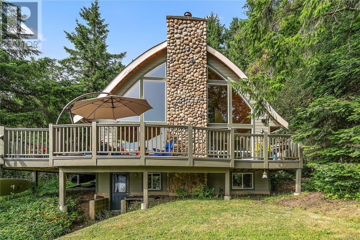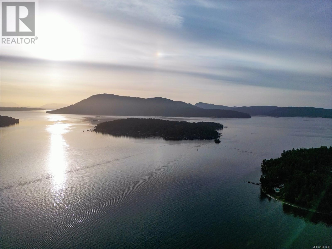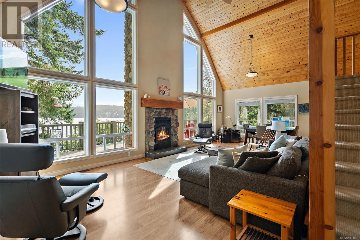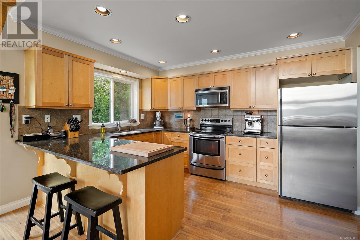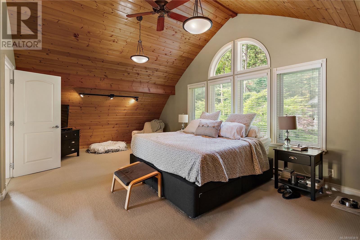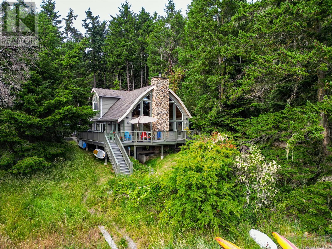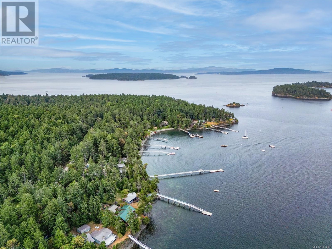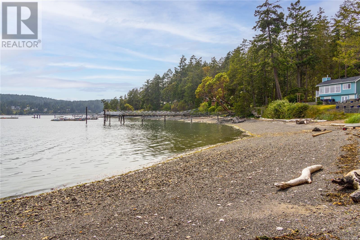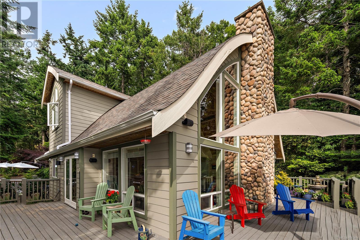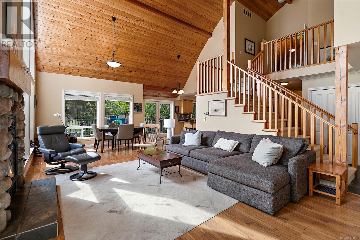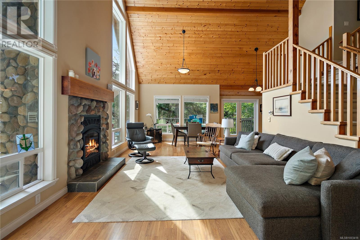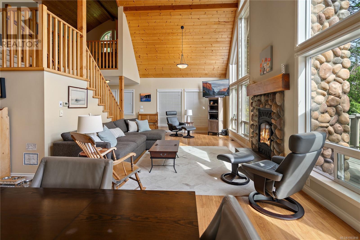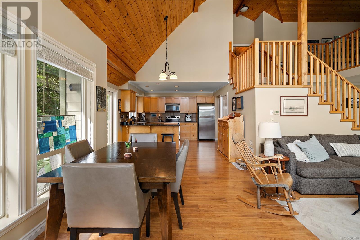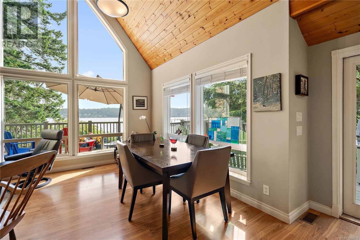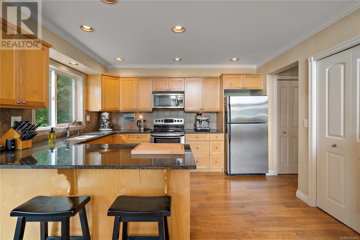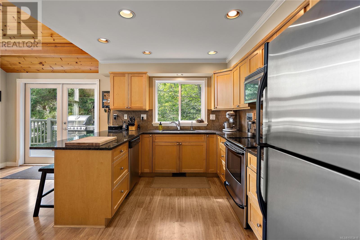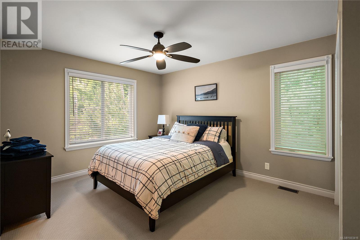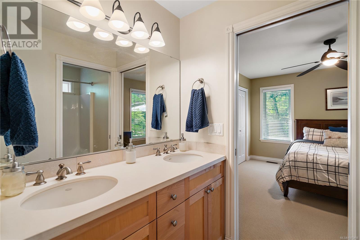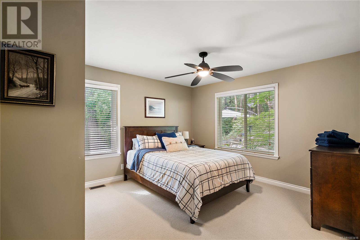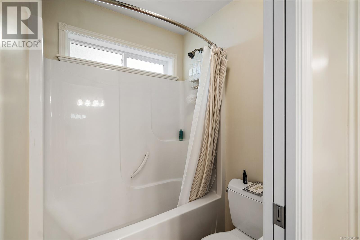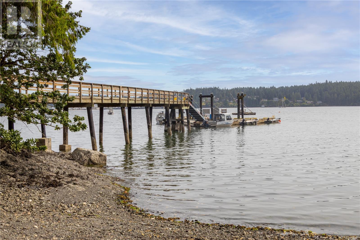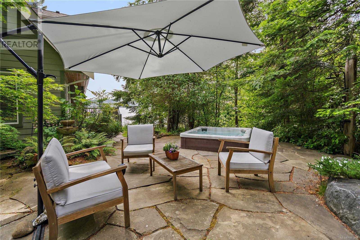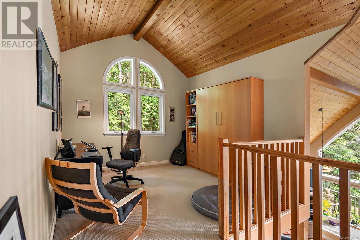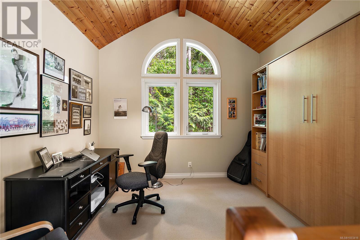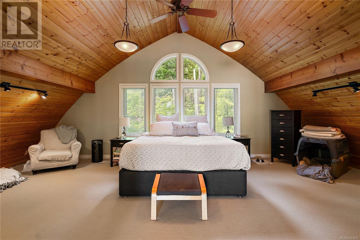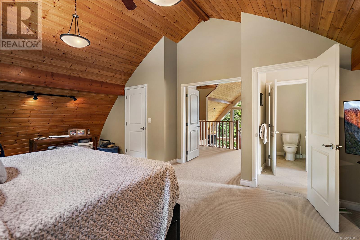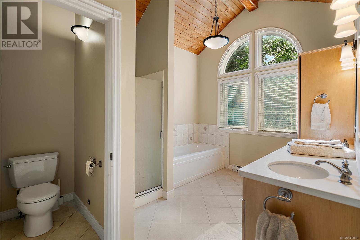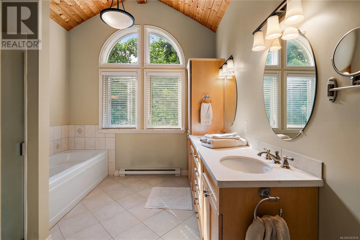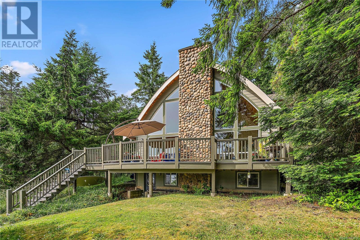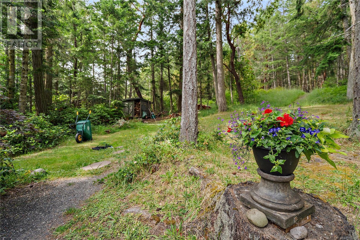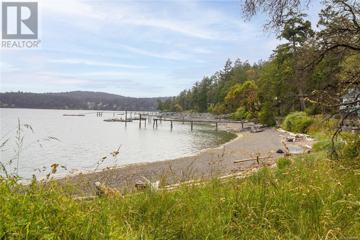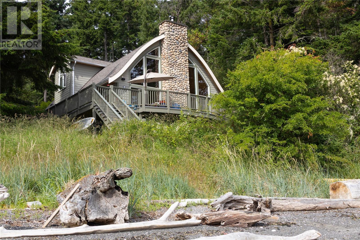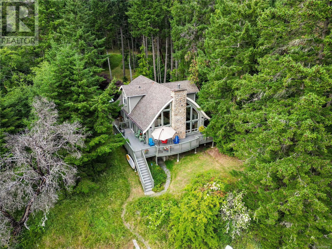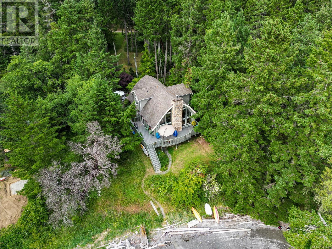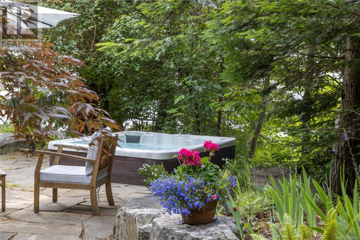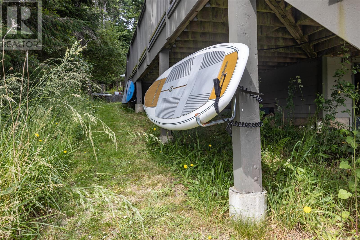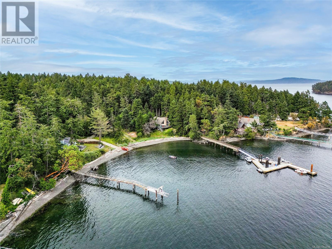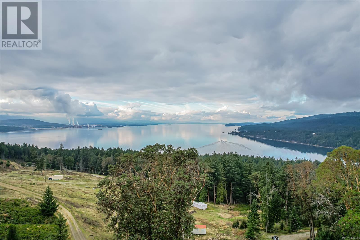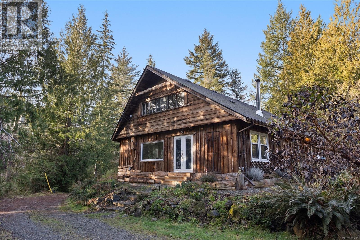PIERS ISLAND WATERFRONT RETREAT – OFF THE GRIND, BUT NOT OFF THE GRID Escape the ordinary with this stunning custom-built home on the sunny south-facing shores of Piers Island. Designed in 2005 for those seeking true serenity, this one-of-a-kind property offers marine access only, ensuring peace, privacy, and the ultimate West Coast lifestyle—just steps from the government dock. With easy walk-on beachfront, you can launch your kayak, soak up the sun, or simply enjoy the rhythm of the tides. Inside, you’ll be captivated by the soaring 20-foot ceilings featuring an extraordinary woodwork design inspired by inverted ship hulls—an architectural showpiece that frames the open-concept living, dining, and kitchen areas. The primary suite occupies its own private floor, complete with a luxurious 5-piece ensuite, open to both the view and the great room below. In total, the home offers 3 bedrooms and 3 bathrooms, plus a versatile den/office area equipped with a Murphy wall bed—ideal for guests. Enjoy endless hummingbird activity and birdwatching from your expansive deck, or unwind in the hot tub under the stars. For warm summer days, a shaded patio with hot tub access and outdoor shower adds comfort and convenience. Modern amenities include municipal water and high-speed internet, so you can stay connected—if you choose. Whether you're looking for a full-time escape or the ultimate getaway, this is waterfront living without compromise. Your island paradise awaits. (id:24212)
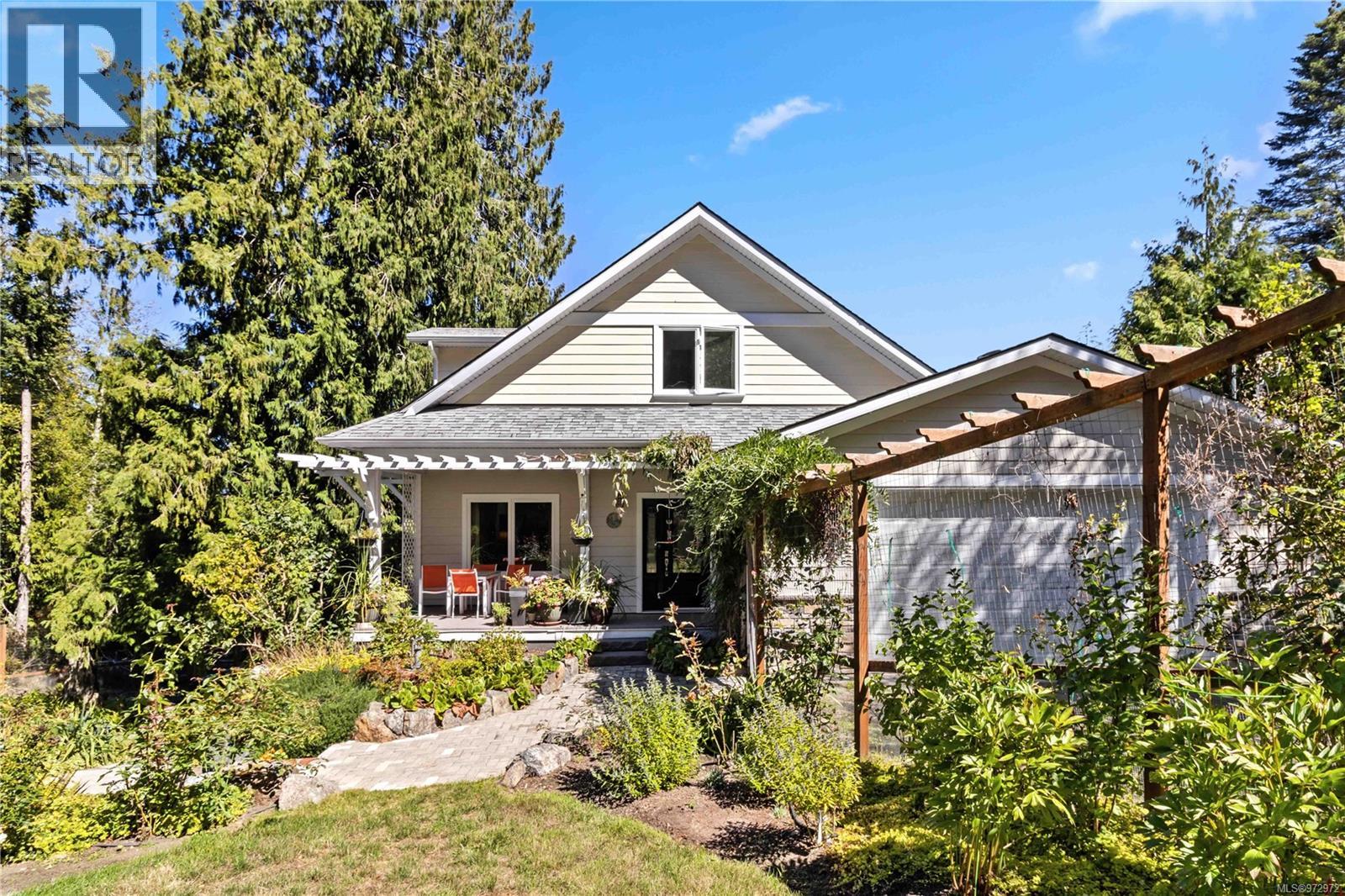 Active
Active
1335 Martock Road, Sooke
$1,149,000MLS® 972972
4 Beds
3 Baths
4348 SqFt

