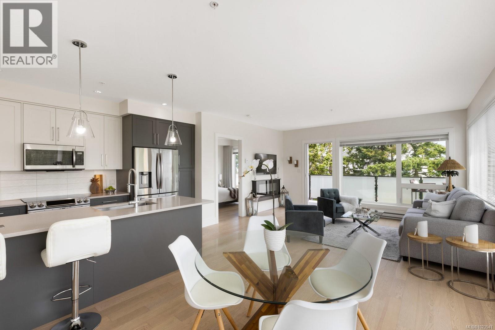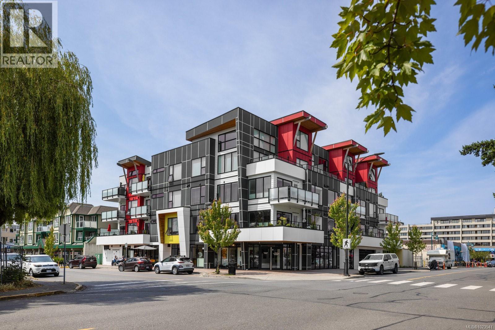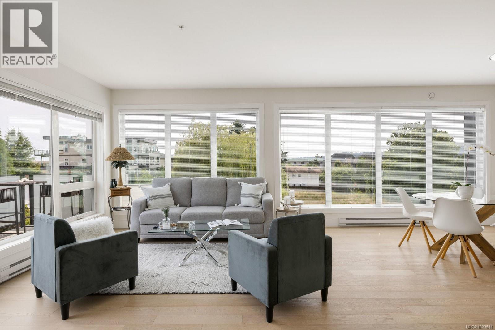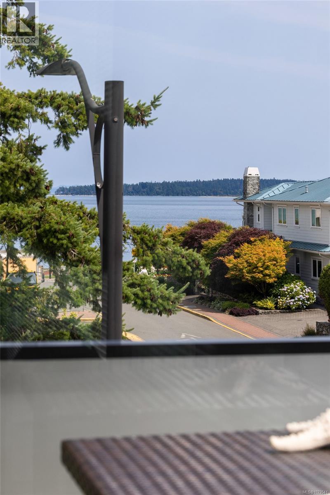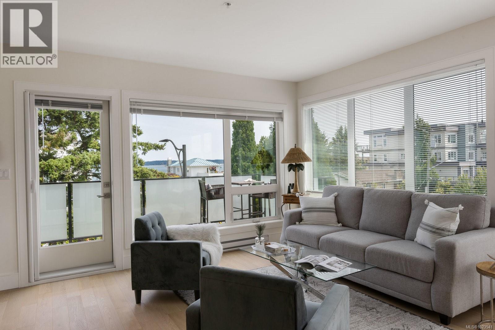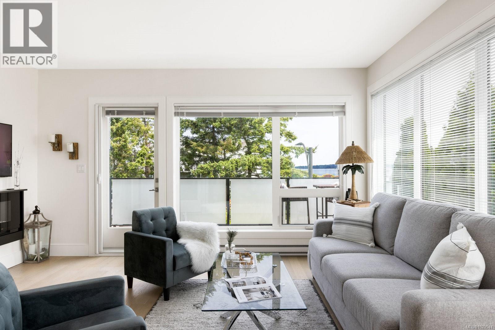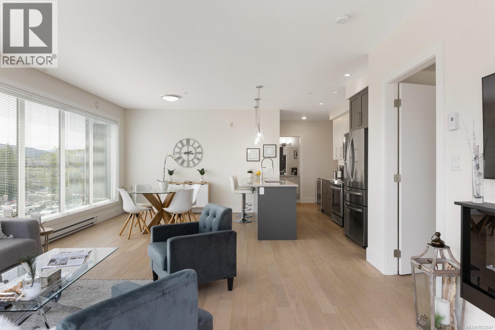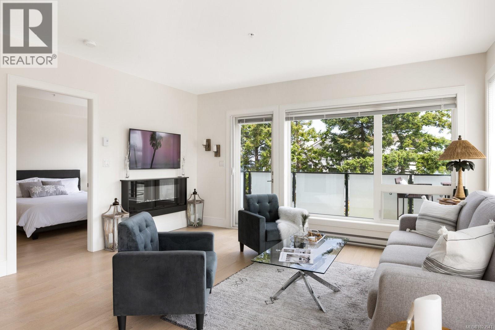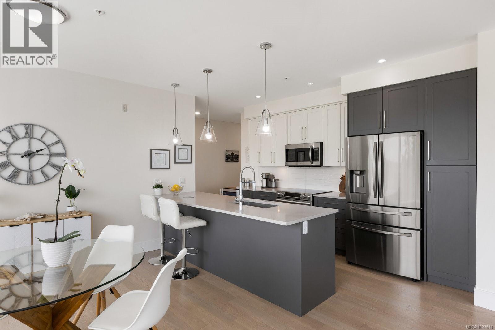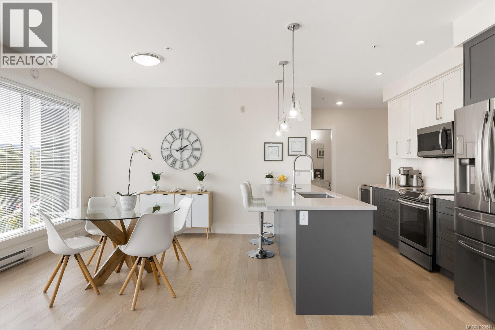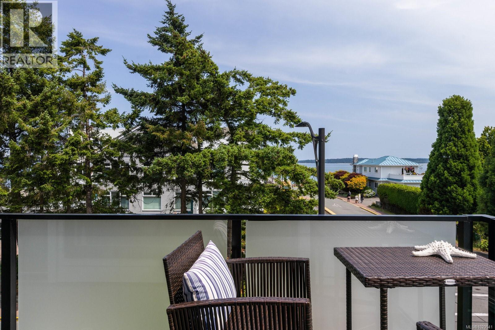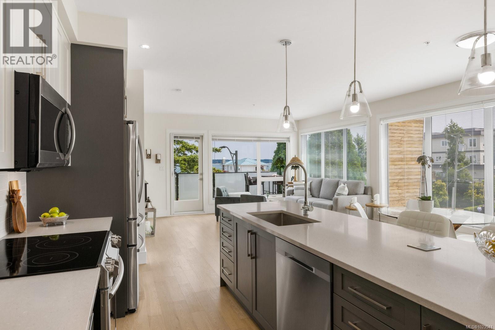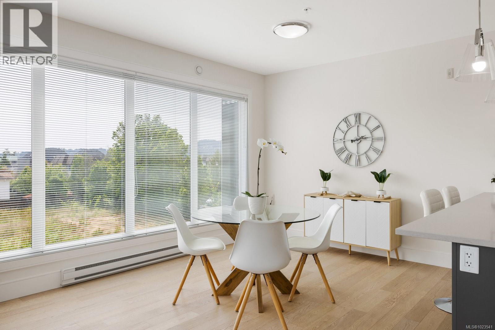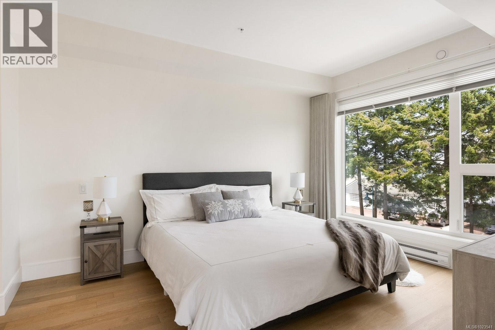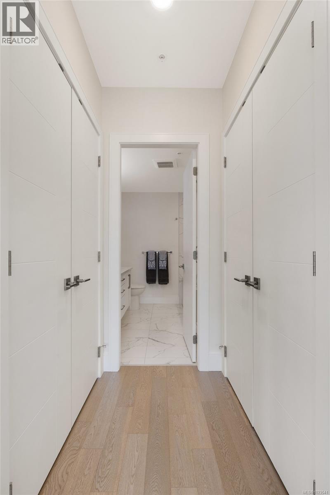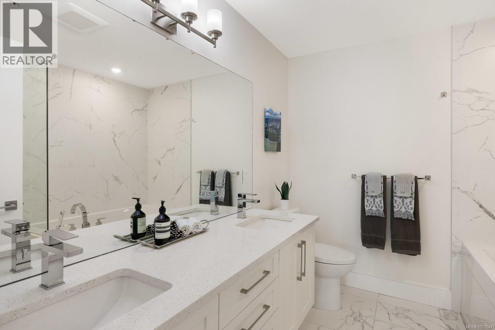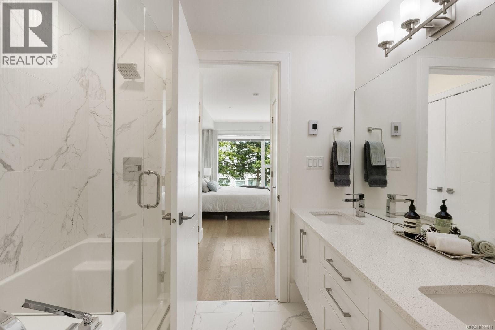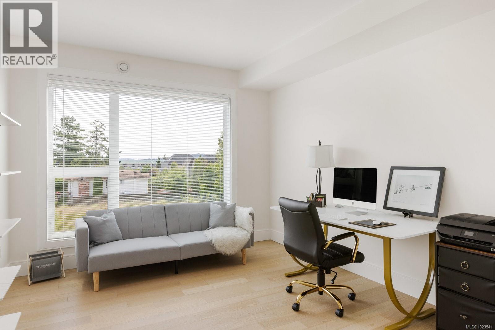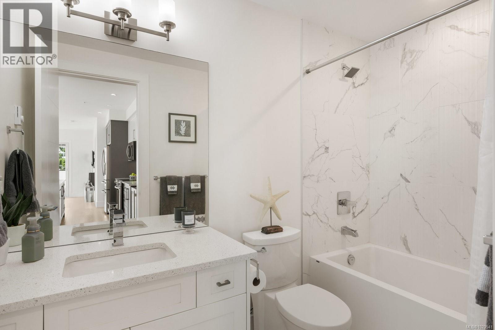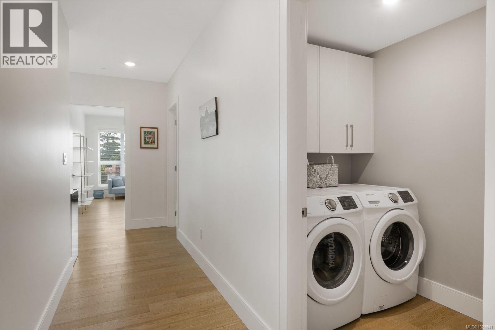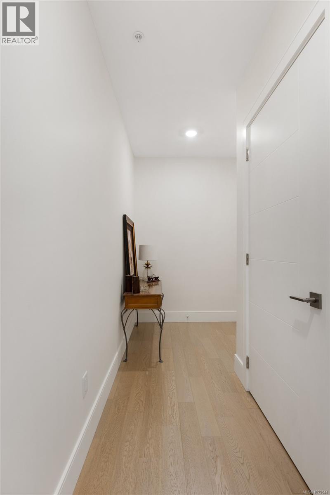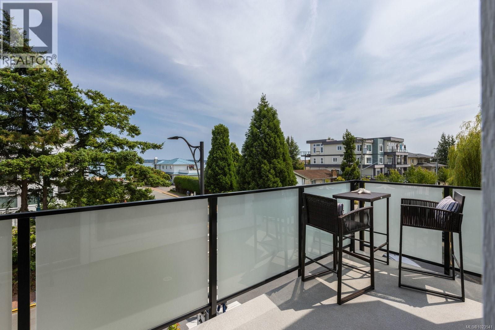Welcome to this exquisite 2-bedroom, 2-bathroom condo in the heart of downtown Sidney, where modern elegance meets coastal charm. Perfectly positioned to capture ocean views, this home offers an exceptional lifestyle for those seeking beauty, comfort, and convenience. From the moment you step inside, you'll notice the attention to detail in every finish. The open-concept floor plan flows effortlessly, anchored by a chef-inspired kitchen featuring stainless steel appliances, a generous quartz island, and extensive cabinetry that provides both style and function. Whether you're preparing a casual meal or hosting a gathering, the layout is designed to impress. The spacious living area is flooded with natural light through oversized windows, creating a bright and inviting atmosphere. The primary bedroom is a serene retreat with a walk-through closet and a spa-like 5-piece ensuite—perfect for unwinding after a day by the sea. Enjoy your morning coffee or evening glass of wine on the private deck while taking in the ever-changing views of the ocean and sky. Additional thoughtful features include fresh interior paint, blackout blinds in the bedrooms, and roll-out drawers in the kitchen for added convenience. This residence also offers secure underground parking, a private storage locker, and the flexibility of no age restrictions. Step outside and explore all that Sidney has to offer—from boutique shops and local cafés to scenic waterfront strolls along the boardwalk. Meticulously maintained and move-in ready, this home is more than just a condo—it’s a lifestyle. Don’t miss your chance to make it yours. (id:24212)
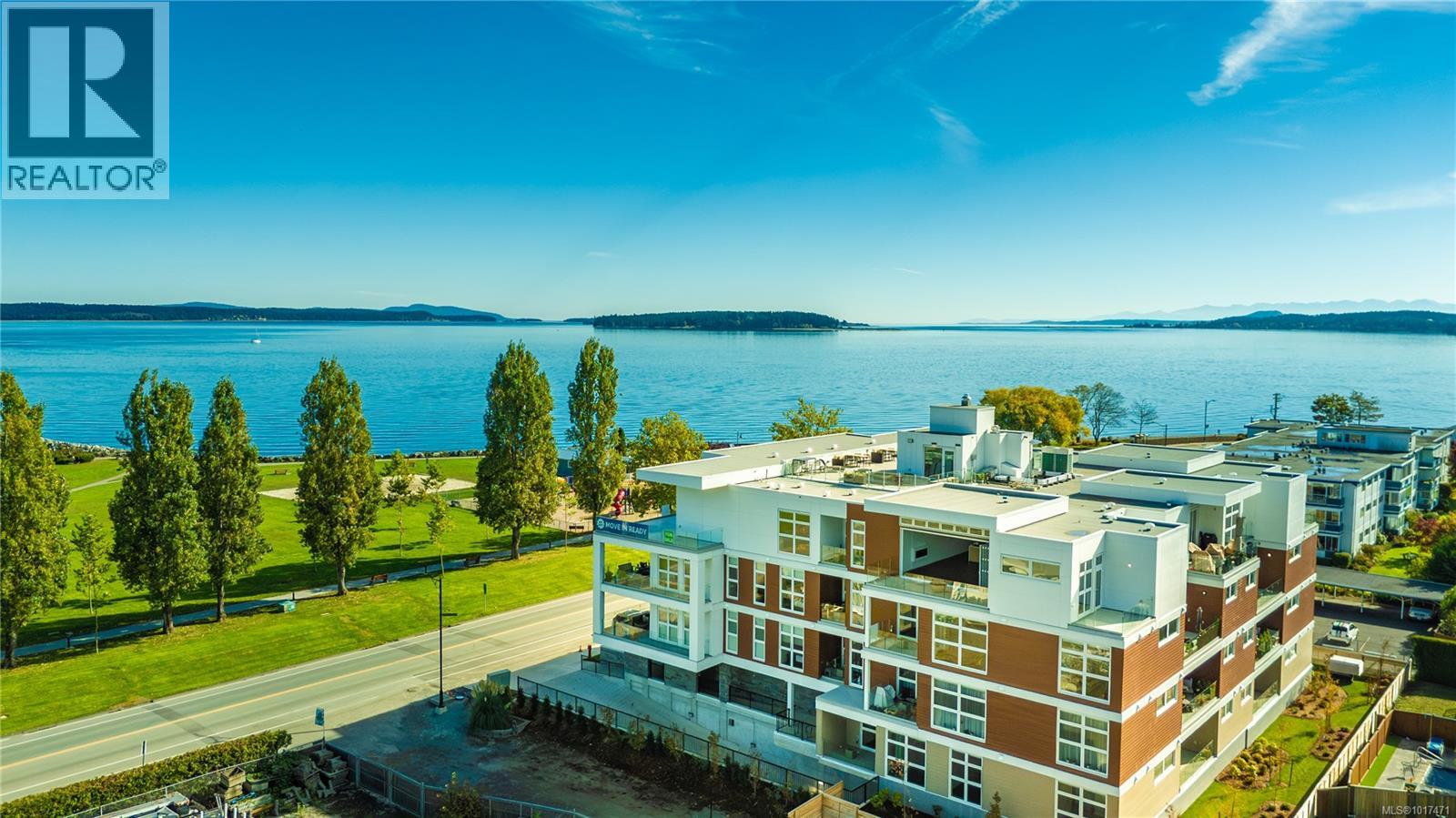 Active
Active
106 9570 Fifth Street, Sidney
$1,049,000MLS® 1017471
3 Beds
2 Baths
1587 SqFt

