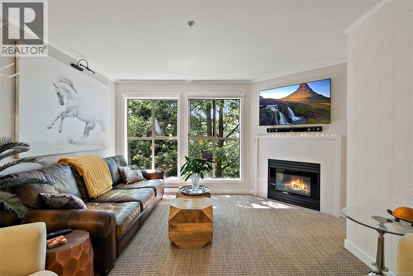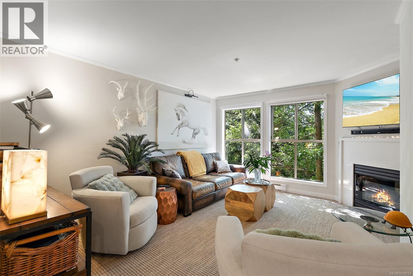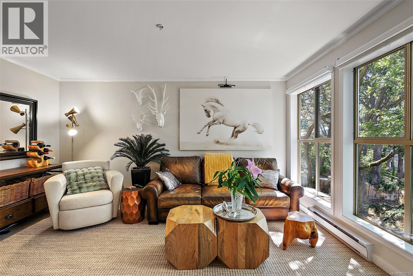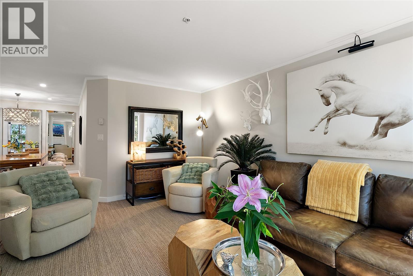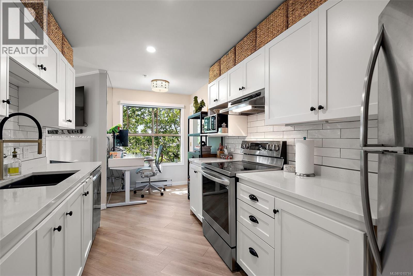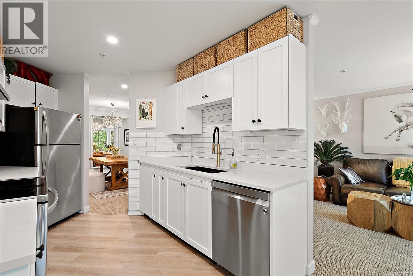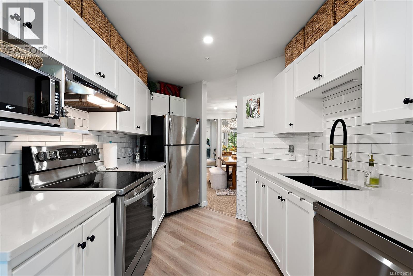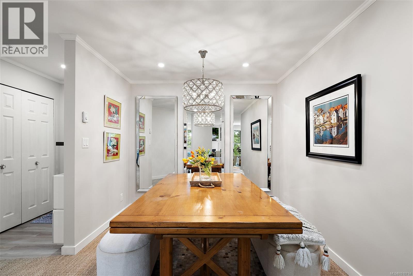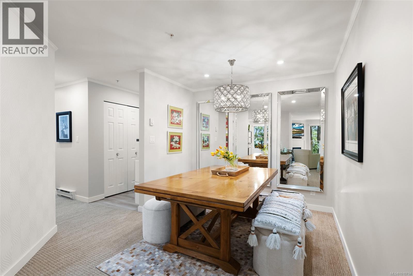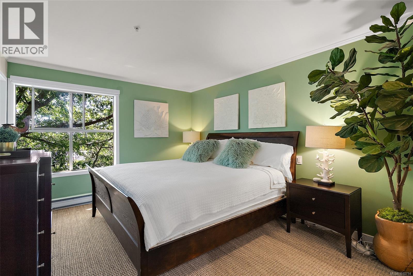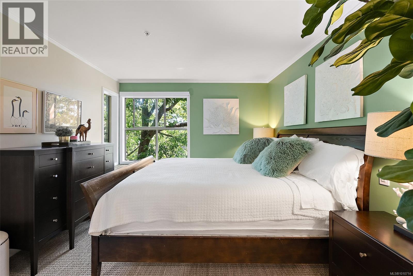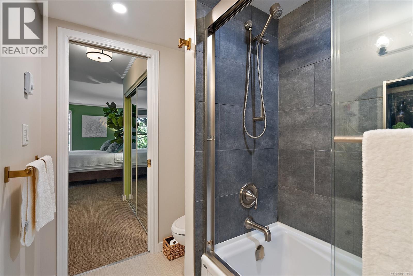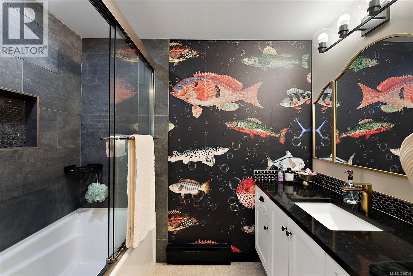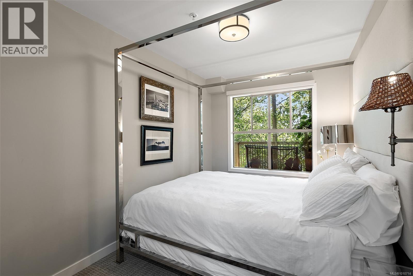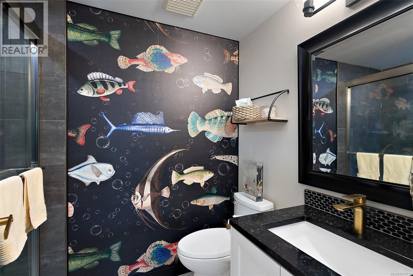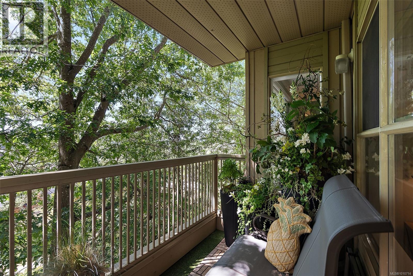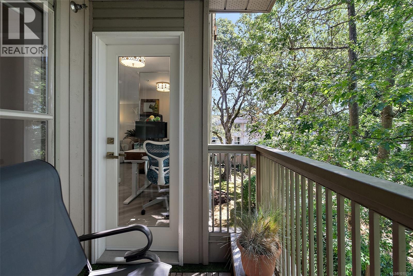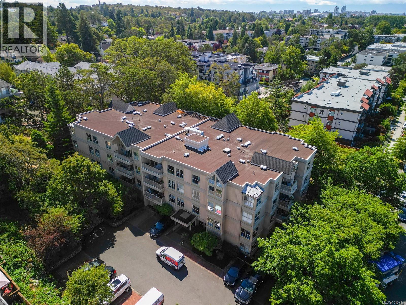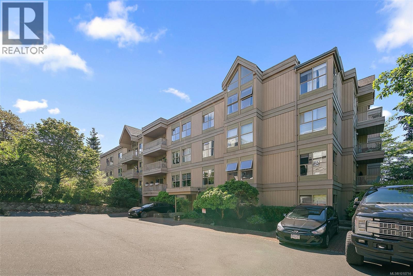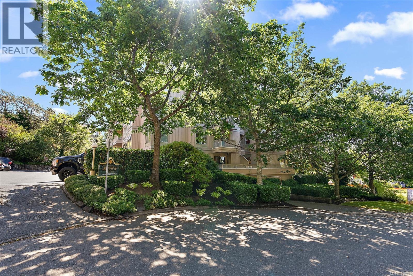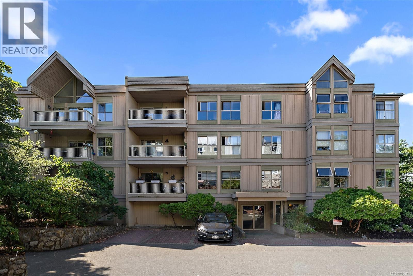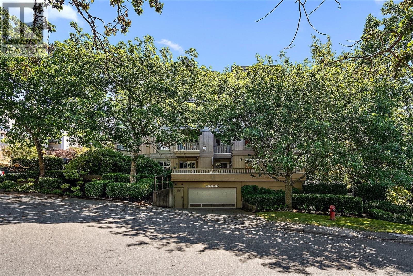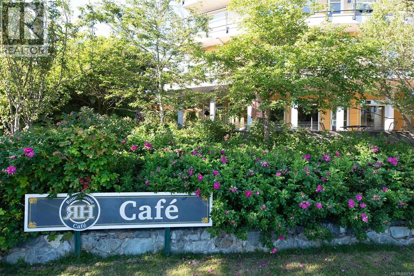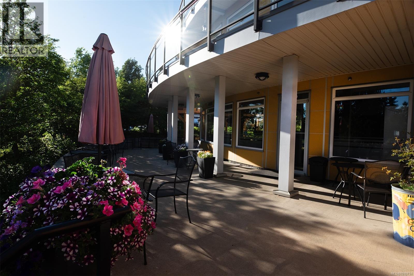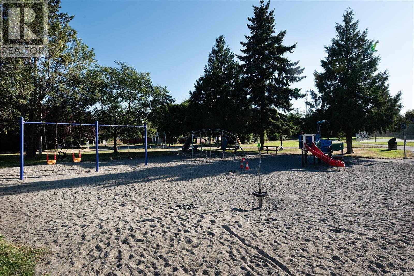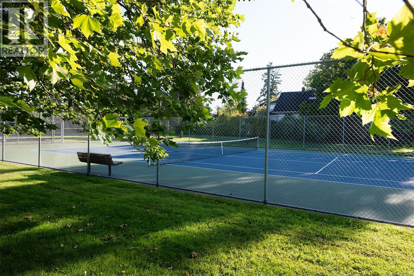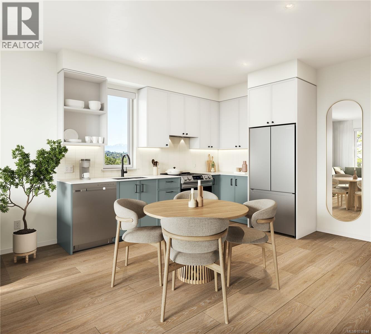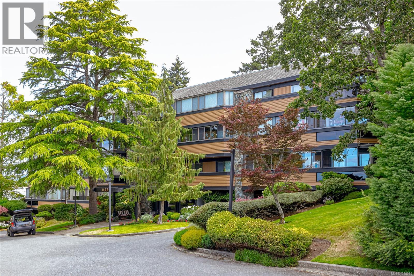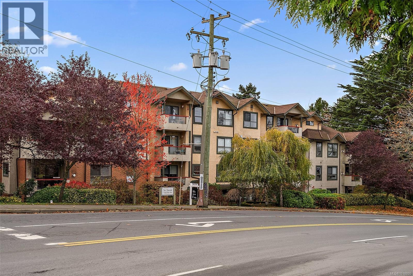Where Light, Comfort, and Community Embrace You. Step into a Haven awash with dappled sunlight, where floor-to-ceiling windows welcome the day, and evenings warmed by a gas fireplace look like a page from Canadian House and Home. The Parisian-chic style Kitchen and open concept living invite gatherings or quiet moments, while the restful balcony feels like you’re in the treetops under a south-western sky. Nestled at the end of a cul-de-sac. This family-friendly pet-welcoming community promises tranquility and belonging. A spacious Primary suite with walk-in closet, beautifully updated bathrooms (the fish wallpaper is delightfully whimsical and Stylish: “peel & stick” for easy removal). Underground parking and near Tennis and great Parks, Coffee shop, the Italian Bakery, Uptown amenities and boutiques, Groceries, with easy transit to UVIC or Camosun, Emily Carr Library, Beaches, and the Commonwealth Rec Centre make each day effortless. Here, comforts of home and a vibrant neighbourhood come together—your sanctuary. (id:24212)
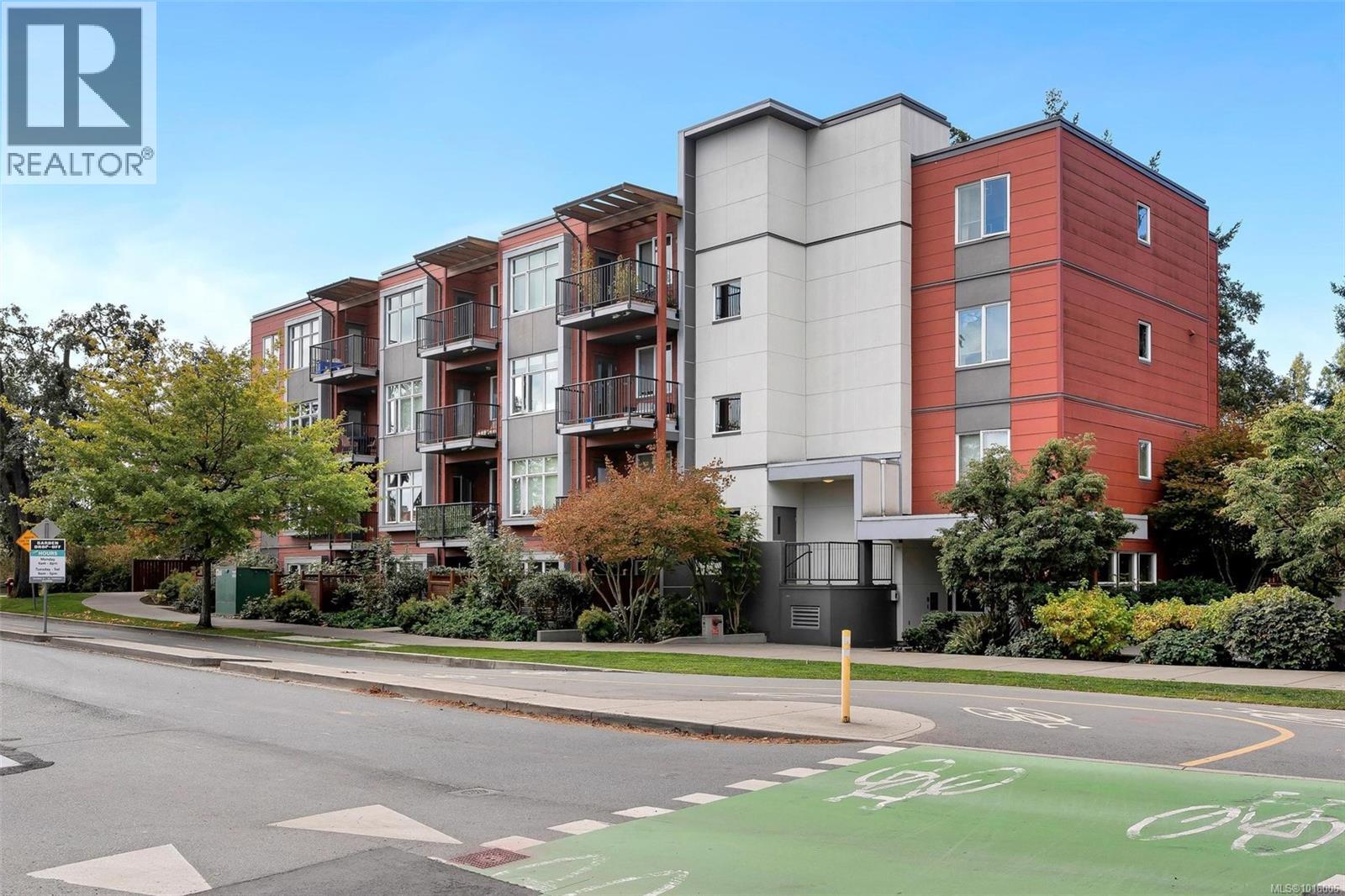 Active
Active
203 4030 Borden Street, Saanich
$555,000MLS® 1016006
2 Beds
2 Baths
777 SqFt

