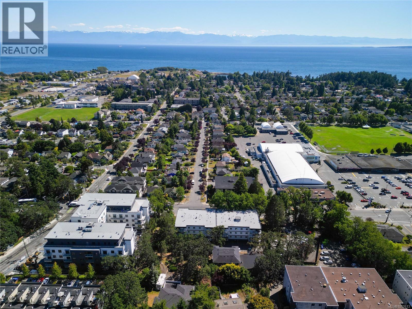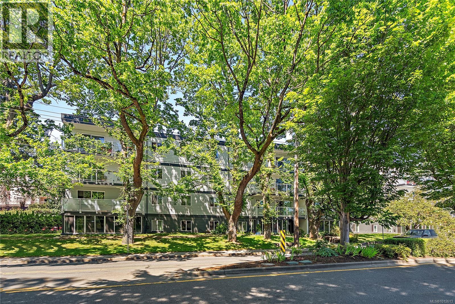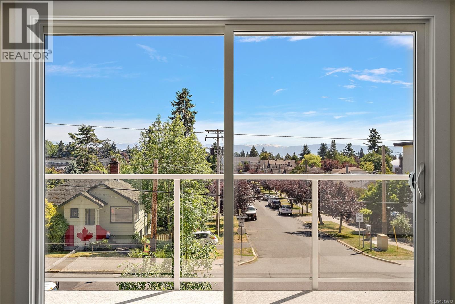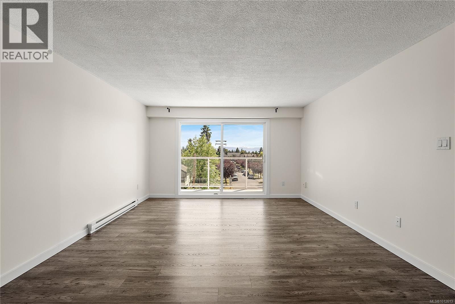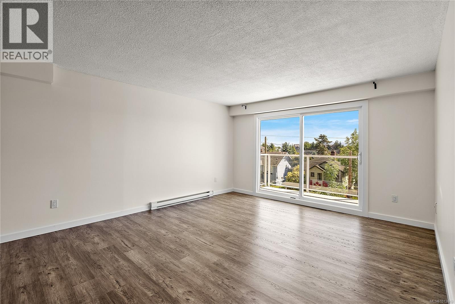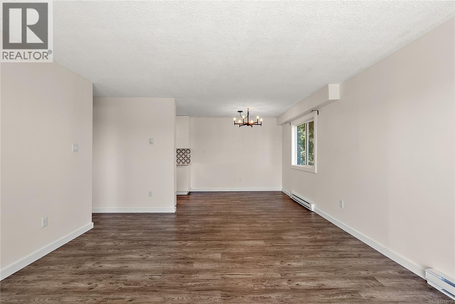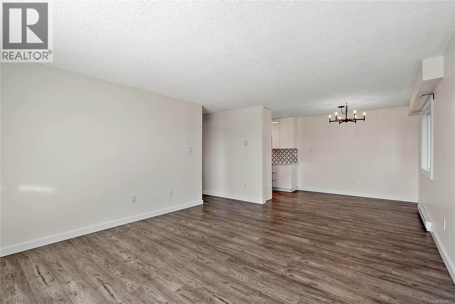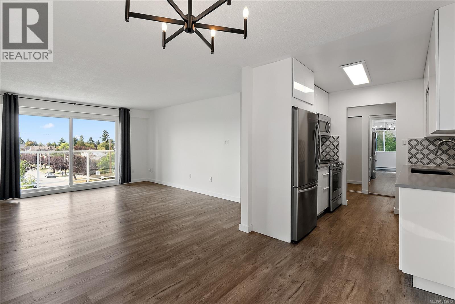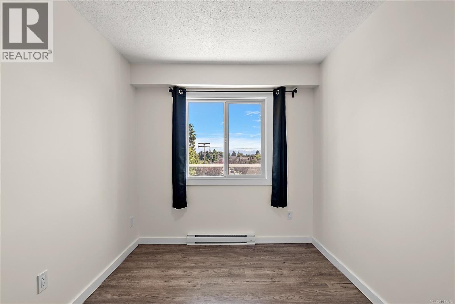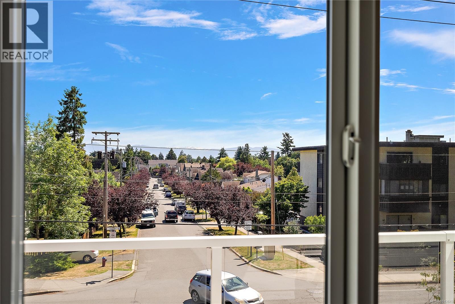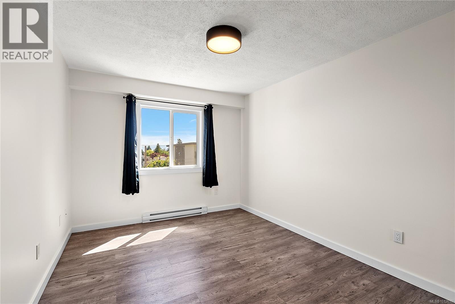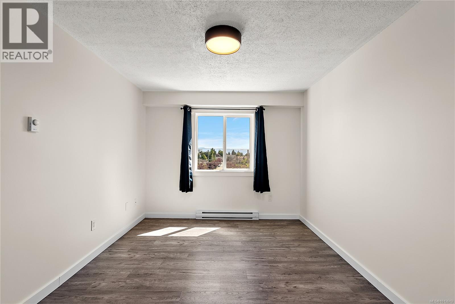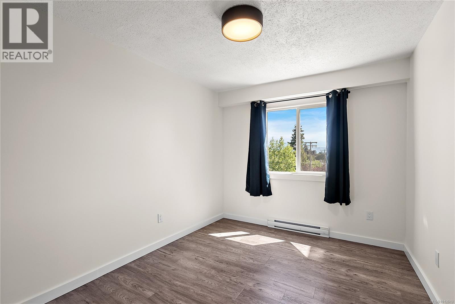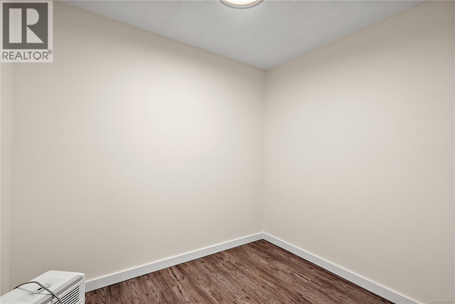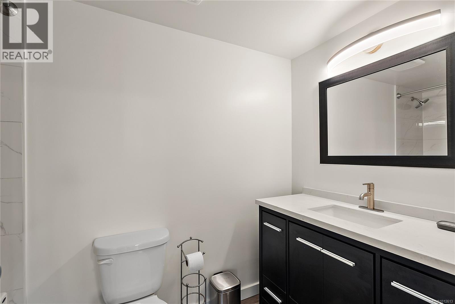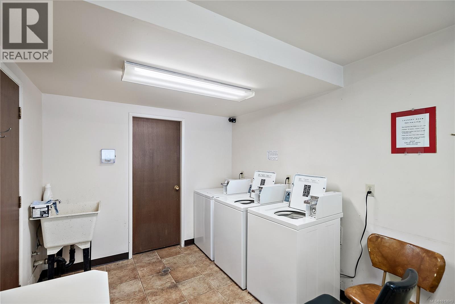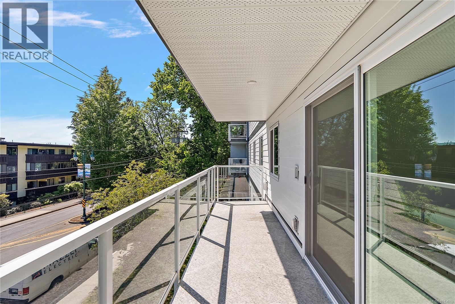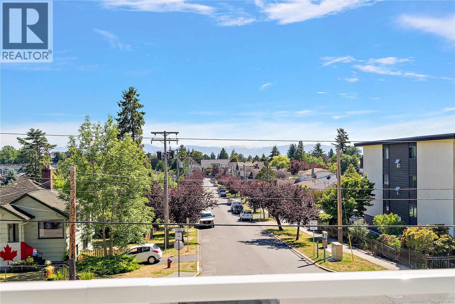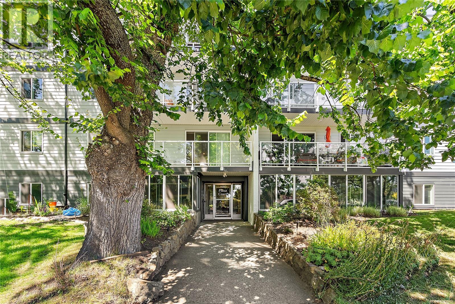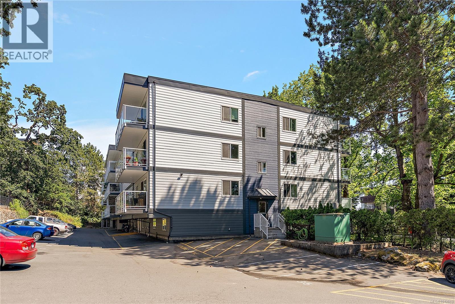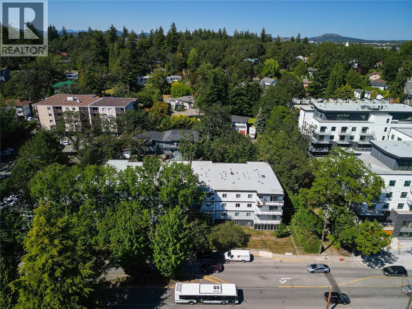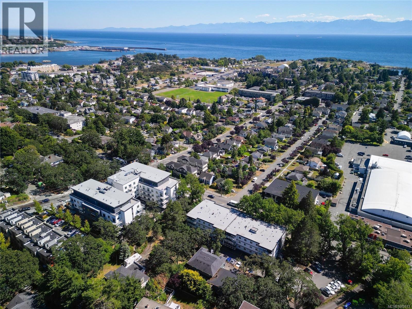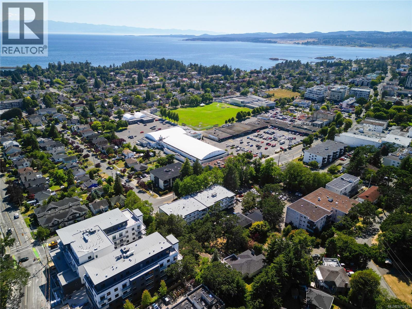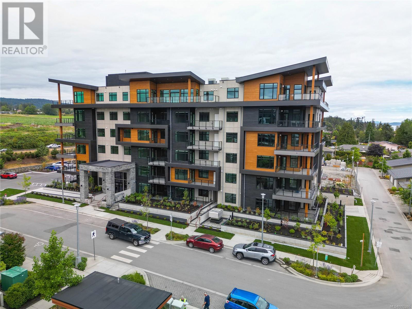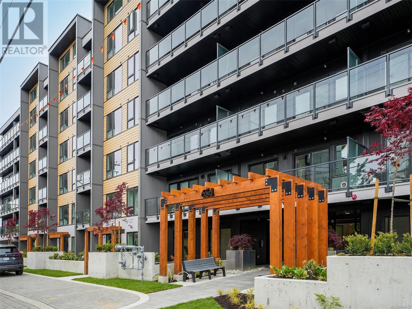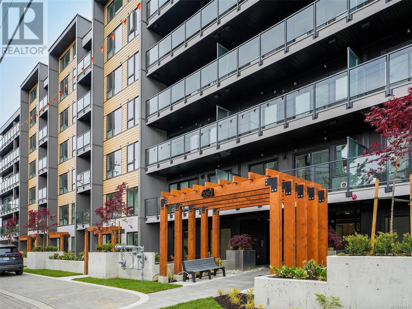Brand New Quartz Kitchen Countertops Aug 2025. Build sweat equity without lifting a finger. The strata are proactively planning hallway renovations and plumbing upgrades with intent to allow secondary bathrooms, in-suite laundry & possibly pets (buyer to verify). Major upgrades already completed—roof, elevator, exterior envelope & windows—giving the complex a refreshed feel with spacious layouts. Perched on the 3rd floor, the unit faces south. Inside, reno’d in 2022 with 3 bedrooms & 1 bath. Bright, efficient layout with generous bedrooms, spacious living area & plenty of in-unit storage. Ideal for first-time buyers, savvy investors, or anyone looking to build sweat equity—without heavy lifting. Move-in ready with potential to add value over time. Walk Score of 86 — steps to groceries, cafes, parks, schools, transit & minutes to downtown Victoria (id:24212)
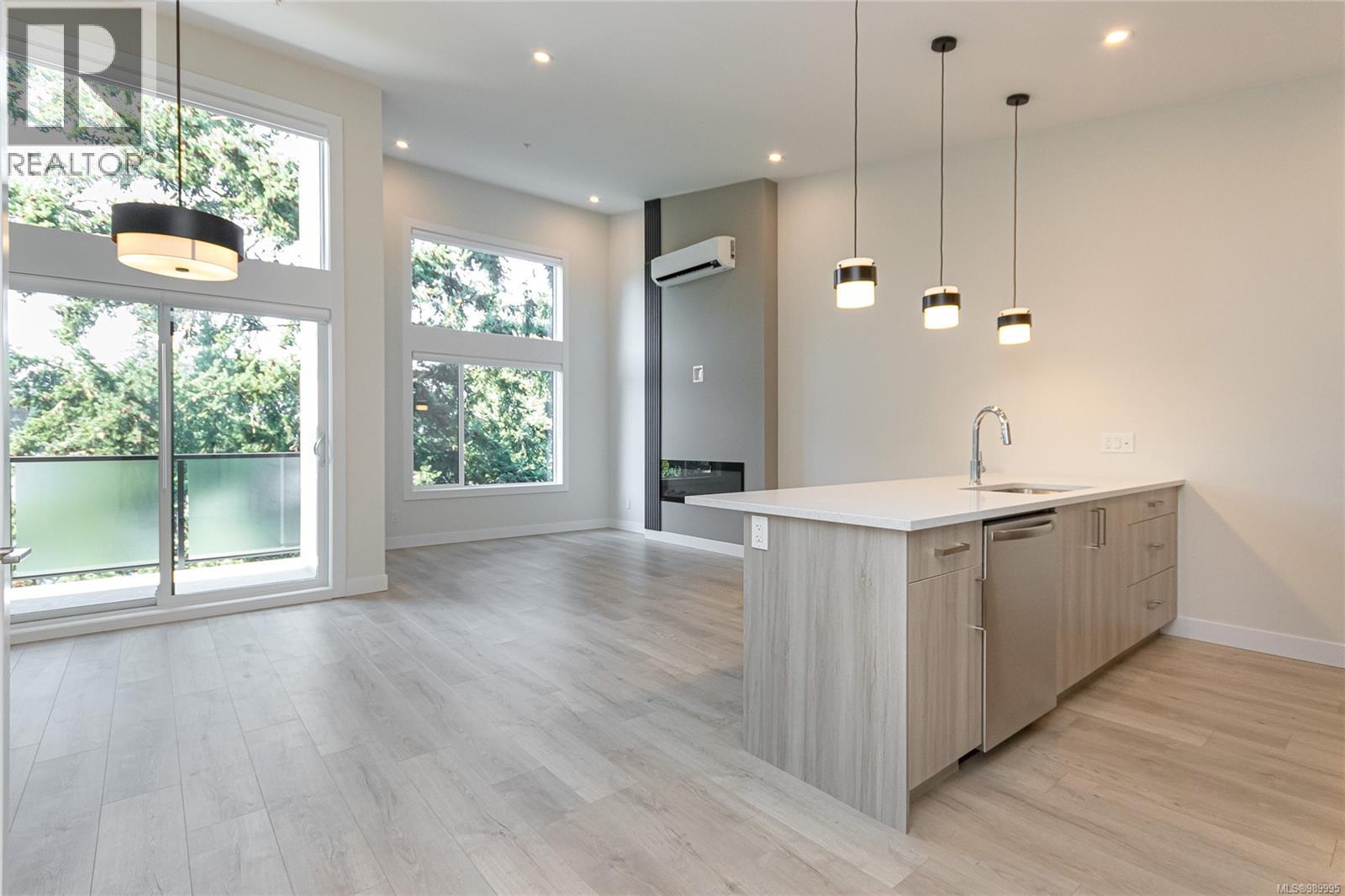 Active
Active
505 924 Jenkins Avenue, Langford
$519,900MLS® 989995
1 Beds
1 Baths
788 SqFt


