With pleasant outlooks from all rooms, this is a bright and spacious corner suite that is in such a great central location being close to parks, recreational facilities and major bus routes but also just a short walk to Victoria's vibrant Downtown as well as Oak Bay, Cook St. & Fernwood Villages. The suite has an appealing, airy ambience with it's generous living room with cozy fireplace where there are lots of windows for light to pour into and from where there is access to a huge sunny balcony perfect for summer BBQs. Other features of the suite are laminate and tile flooring, it's own in-suite laundry room, a full 4pc ensuite bathroom, separate storage and a bonus 2nd balcony off the second bedroom. This is a professionally managed, remediated building where pets and families are welcome and where there is a guest suite, secured underground parking and bike storage! (id:24212)
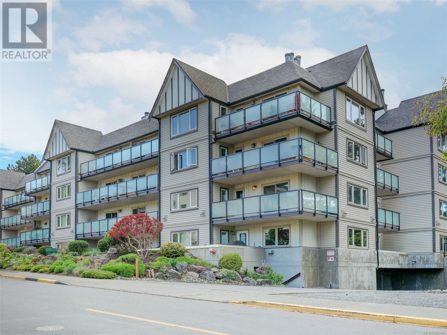
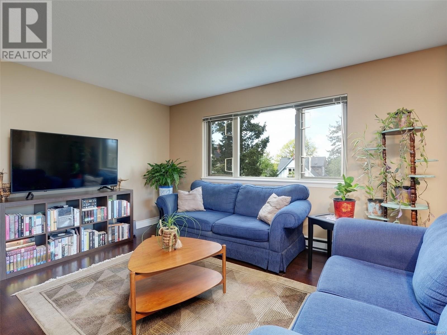
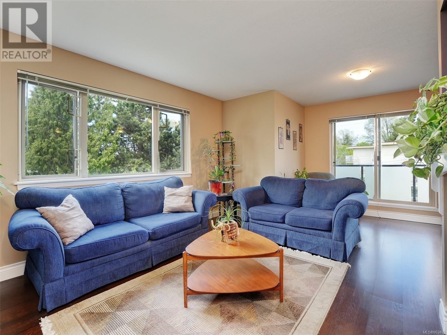
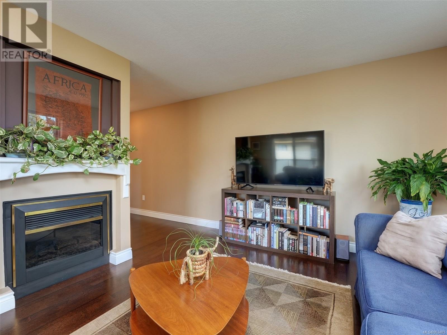
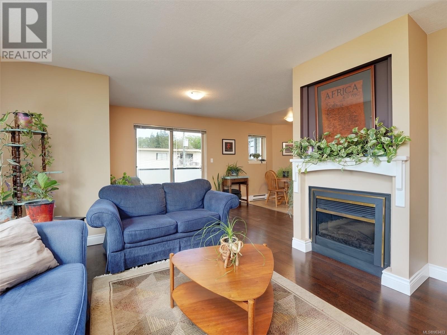
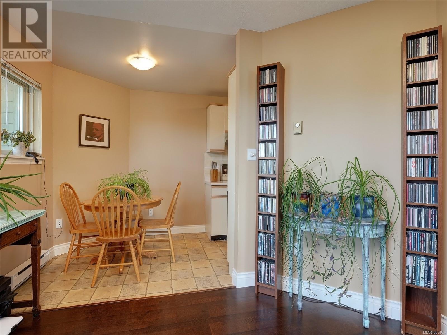
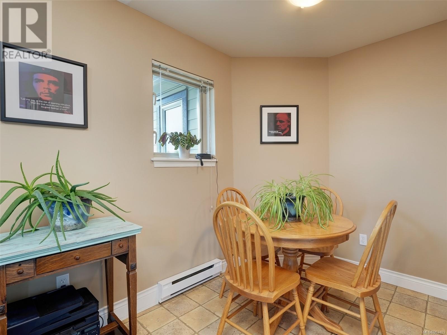
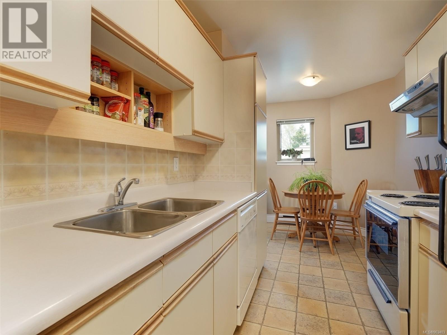
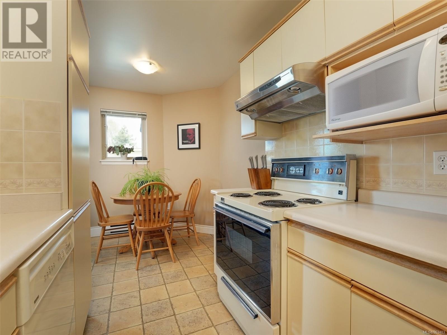
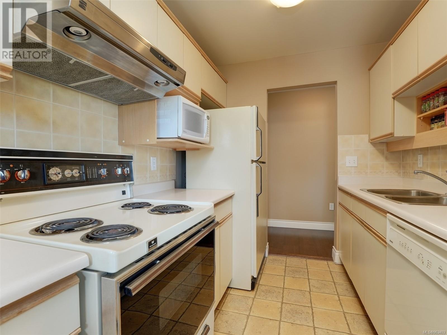
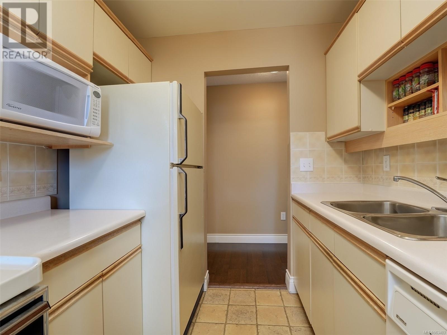
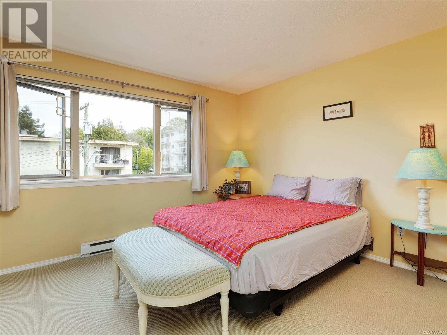
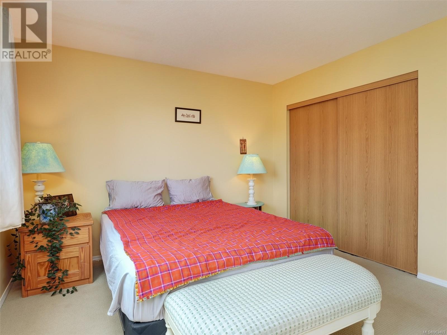
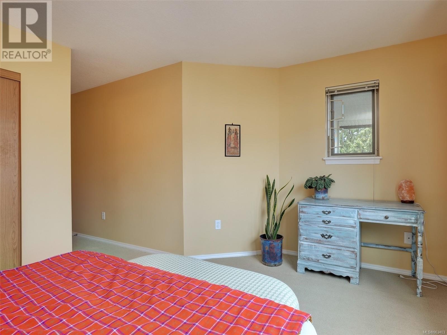
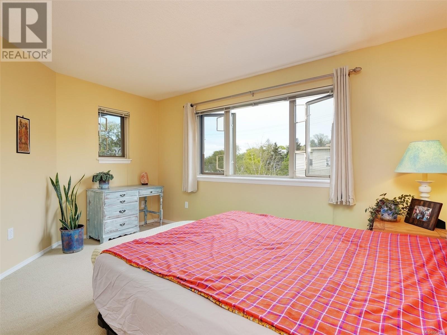
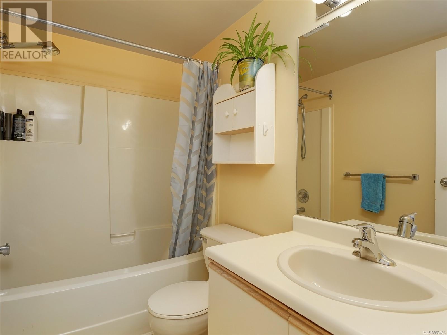
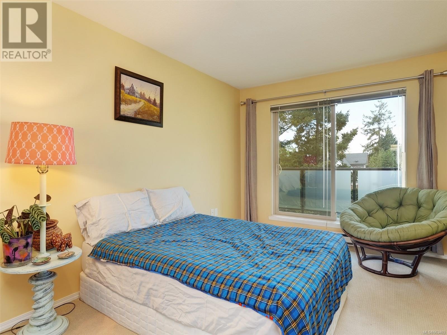
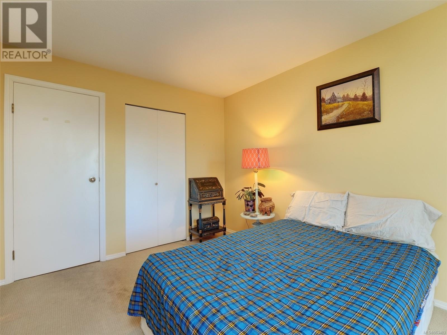
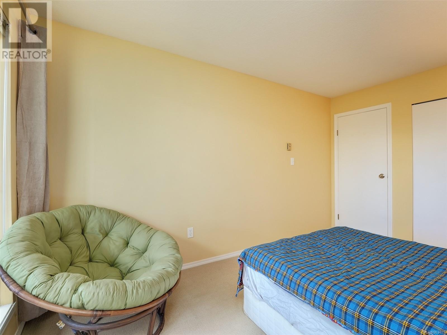
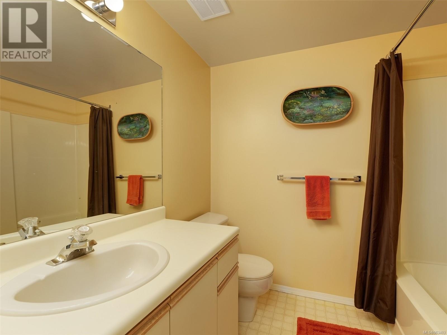
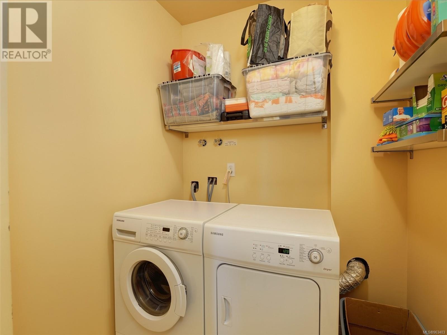
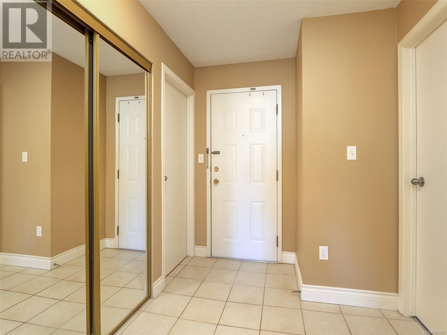
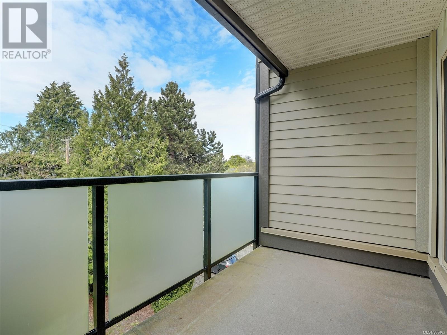
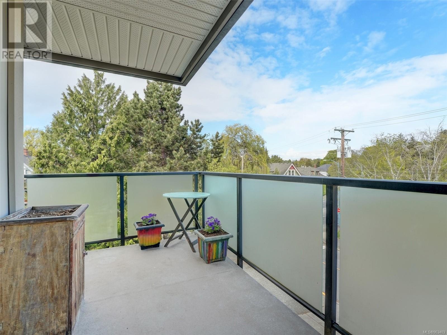
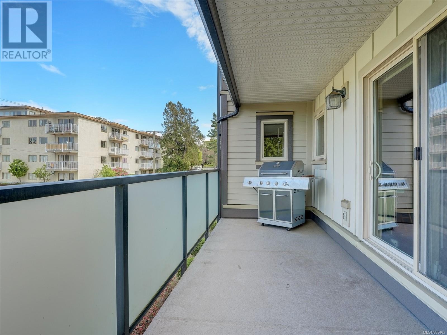
MLS® 963403
307 1436 Harrison Street, Victoria, British Columbia
$519,000
2 Beds 2 Baths 1285 SqFt
Home » Victoria Real Estate Listings » 307 1436 Harrison Street, Victoria
- Full Address:
- 307 1436 Harrison Street, Victoria, British Columbia
- Price:
- $ 519,000
- MLS Number:
- 963403
- List Date:
- May 9th, 2024
- Neighbourhood:
- Downtown
- Lot Size:
- 1205 ac
- Year Built:
- 1988
- Taxes:
- $ 2,287
- Ownership Type:
- Condo/Strata
- Stata Fees:
- $ 442
Property Specifications
- Bedrooms:
- 2
- Bathrooms:
- 2
- Air Conditioning:
- None
- Heating:
- Baseboard heaters, Electric
- Fireplaces:
- 1
Interior Features
- Zoning:
- Residential
- Garage:
- Underground
- Garage Spaces:
- 1
Building Features
- Finished Area:
- 1285 sq.ft.
- Main Floor:
- 1054 sq.ft.
- Rooms:
- Main levelBalcony6 x 11 feetBalcony6 x 20 feetLaundry room6 x 7 feetBedroom9 x 14 feetPrimary Bedroom11 x 14 feetKitchen7 x 8 feetDining room7 x 10 feetLiving room13 x 20 feetEntrance7 x 10 feet
Floors
- Lot Size:
- 1205 ac
- Lot Features:
- Rectangular
Land
Neighbourhood Features
- Amenities Nearby:
- Family Oriented, Pets Allowed With Restrictions
Ratings
Commercial Info
Location
Mortgage Calculator
Login
Check your favorites list! You’ve seen them, you’ve saved them. Log into your account to view your favourite listings.
Don’t have an account yet? Sign Up!
