This very special custom built CARE award winning home in the heart of Uplands, offers wonderful living space both inside and out. A Christopher Development property, with interior design by Zebra Group, is located in a park-like setting, with long sight lines from the time you enter the front door to looking outward from the Great Room. This 3,750 SF home offers 4 bedrooms (one currently used as a home office), main floor primary bedroom, gas fireplace, fantastic kitchen with Miele appliances, including a steam oven and built-in plumbed coffee station for the barista in you. The custom floating millwork throughout this home is beautifully appointed, providing clean lines within its contemporary style. While thoughtful design is perfect for complete day to day functionality on the main floor, it also offers the benefits of additional space on the second floor, with two additional bedrooms, a gym or additional TV area for guests or family members to enjoy. This home has a built-in Control 4 sound system, including speakers throughout the main floor, as well as the east backyard, which can be enjoyed when either entertaining or for quiet evenings sipping your favourite beverage. The wine station with mini bar fridge features a unique back lit onyx stone, which is one of a kind. Built in 2013, this stunning property has phenomenal 8 foot doors, high ceilings and an open floor plan. Patios are offered on both the east and west side of this property, with the east yard including a beautiful outdoor custom built gas fireplace and outstanding 3 tier water feature. It's beautifully landscaped offering wonderful privacy and personal space. The triple car garage off of the semi-circular driveway is complete with Baldhead custom garage built-in cabinets/shelving unit, which includes many additional accessories for keeping the garage organized and clean. (id:24212)
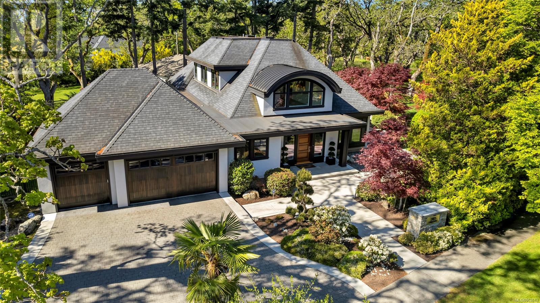
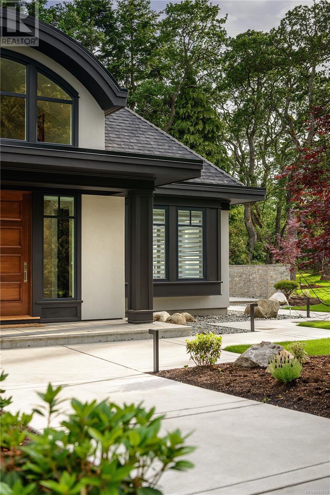
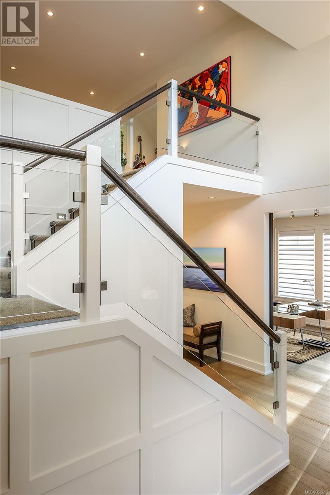
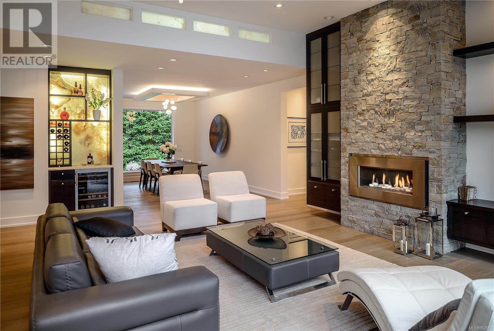
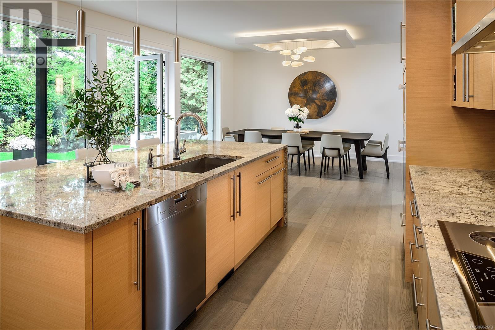
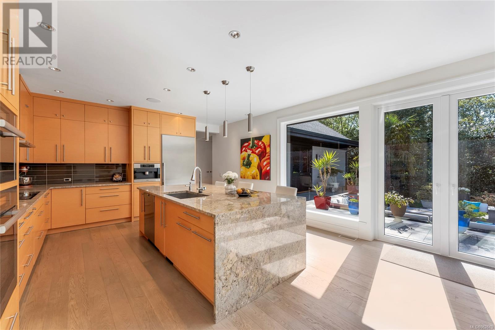
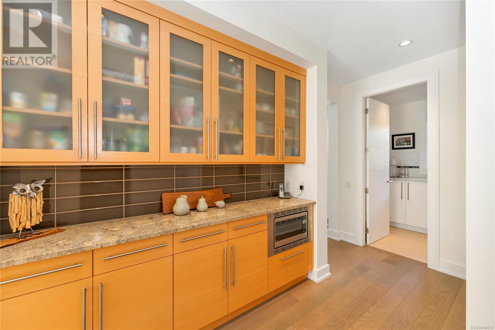
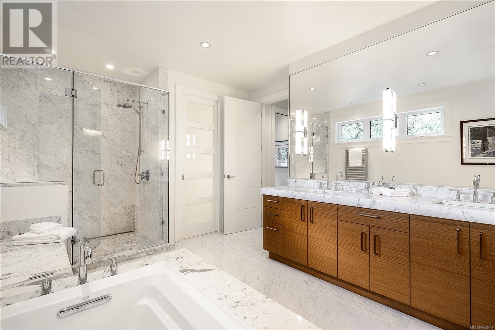
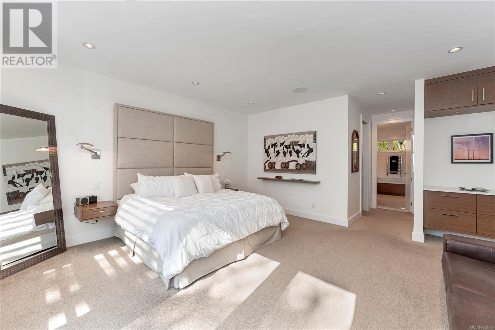
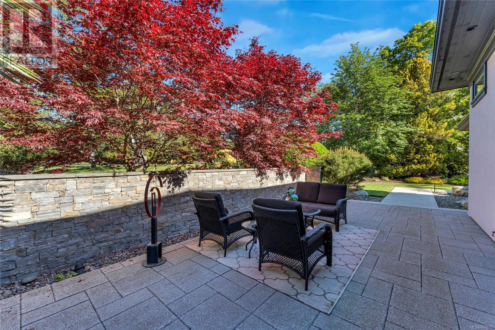
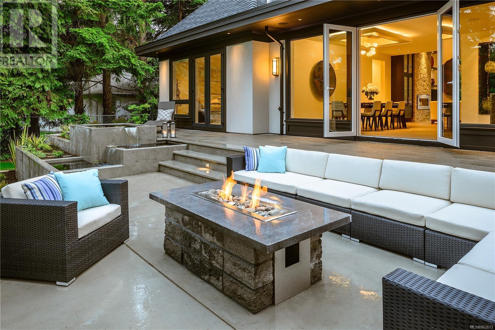
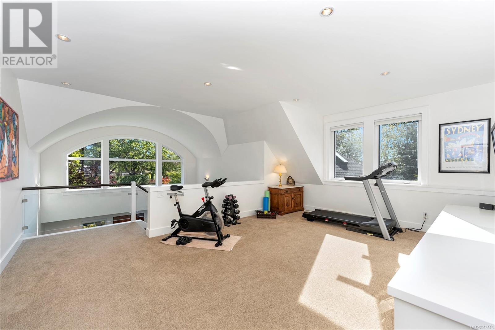
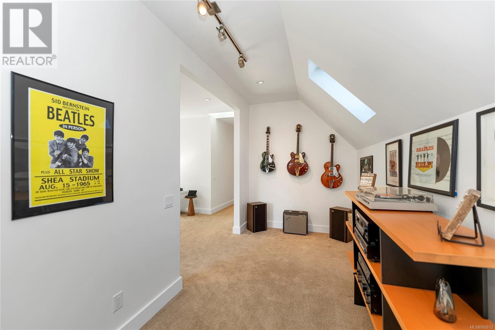
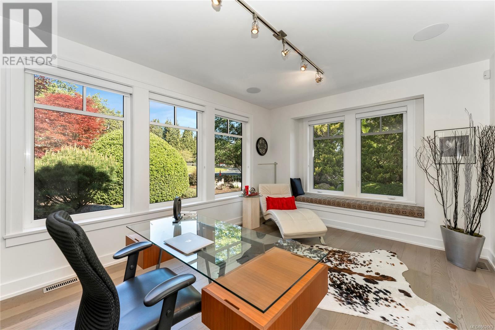
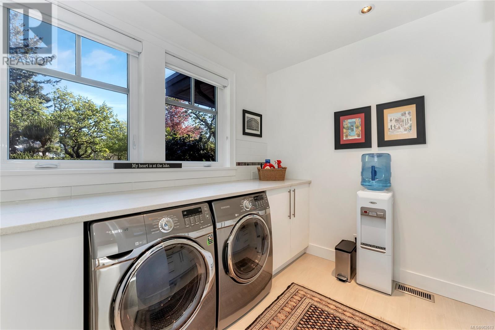
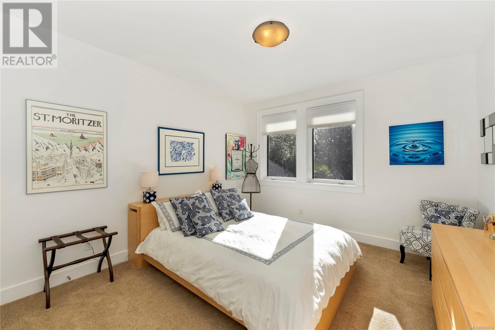
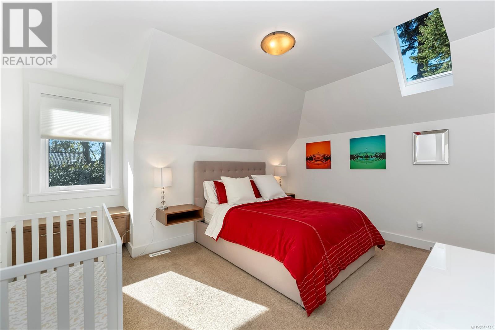
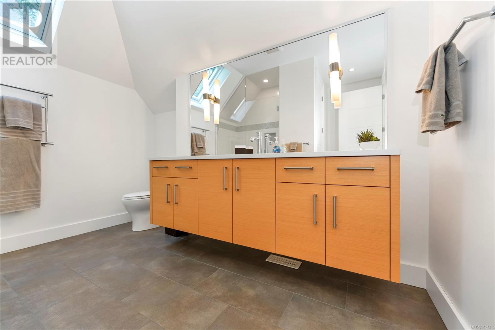
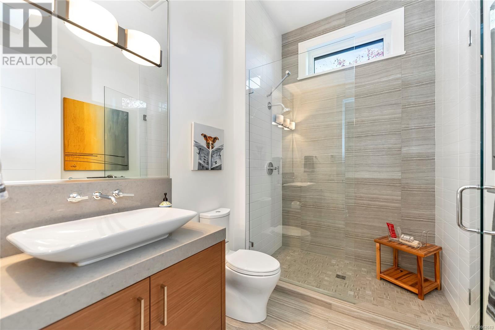
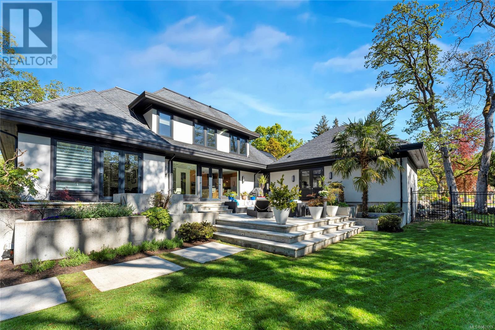
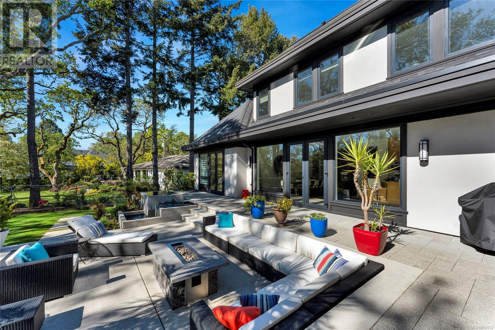
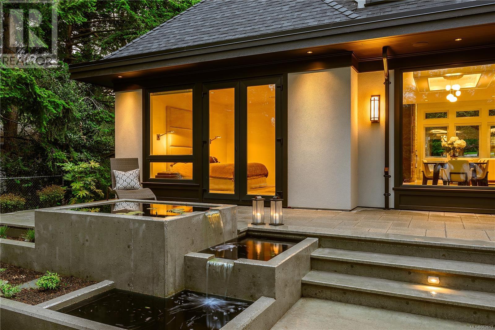
MLS® 962613
3185 Midland Road, Oak Bay, British Columbia
$3,995,000
4 Beds 3 Baths 5343 SqFt
Home » Victoria Real Estate Listings » 3185 Midland Road, Oak Bay
- Full Address:
- 3185 Midland Road, Oak Bay, British Columbia
- Price:
- $ 3,995,000
- MLS Number:
- 962613
- List Date:
- May 3rd, 2024
- Neighbourhood:
- Uplands
- Lot Size:
- 17565 ac
- Year Built:
- 2013
- Taxes:
- $ 18,079
- Ownership Type:
- Freehold
Property Specifications
- Bedrooms:
- 4
- Bathrooms:
- 3
- Air Conditioning:
- Air Conditioned
- Heating:
- Heat Pump
- Fireplaces:
- 1
Interior Features
- Architectural Style:
- Contemporary
- Zoning:
- Residential
- Garage Spaces:
- 5
Building Features
- Finished Area:
- 5343 sq.ft.
- Main Floor:
- 3714 sq.ft.
- Rooms:
- Main levelPatio10 x 26 feetPatio13 x 48 feetSecond levelStorage7 x 18 feetBedroom12 x 13 feetBedroom11 x 16 feetStudio7 x 18 feetFamily room14 x 20 feetMain levelMud room5 x 7 feetLaundry room11 x 12 feetBedroom12 x 17 feetPrimary Bedroom16 x 17 feetKitchen15 x 16 feetDining room16 x 16 feetLiving room18 x 21 feetEntrance8 x 16 feet
Floors
- Lot Size:
- 17565 ac
Land
Neighbourhood Features
Ratings
Commercial Info
Location
Mortgage Calculator
Login
Check your favorites list! You’ve seen them, you’ve saved them. Log into your account to view your favourite listings.
Don’t have an account yet? Sign Up!
