Cobble Hill Family Estate! Beautiful 17+ acre private gated property surrounded by nature. Thoughtfully designed and built in 2003 and extensively upgraded, this custom 7 bed/6 bath luxury home has everything you could wish for. Expansive foyer, soaring ceilings throughout the kitchen, dining and living areas and great room. Beautiful gourmet kitchen with custom cabinetry, granite countertops, high end appliances and heated travertine floors. Exquisite primary bedroom on the main with ensuite and custom walk in closet, and office. Upstairs, 5 bedrooms and huge play room with 2 full baths. On the lower level, a movie theatre, wet bar, spacious games room, and gym with access to the amazing saltwater pool and hot tub outside. Beautiful outdoor entertainment area with numerous patios and decks. 3 car garage with RV hookups, barn with horse stalls, riding ring and paddocks, a great workshop, and greenhouse and fenced garden. Peaceful natural setting with a lovely creek and 5 acres of forest with walking trails. Foreign Buyer Exempt !!! (id:24212)
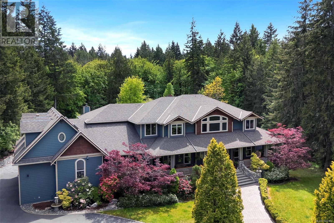
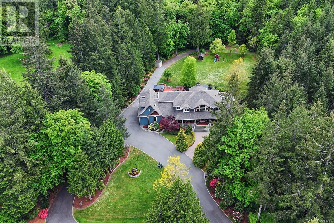
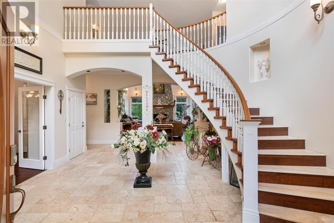
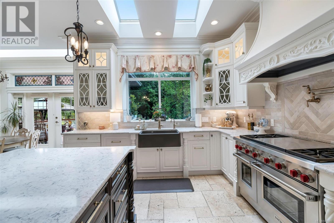
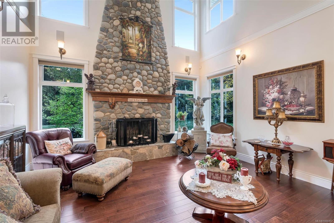
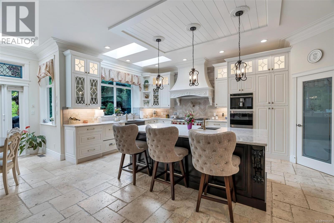
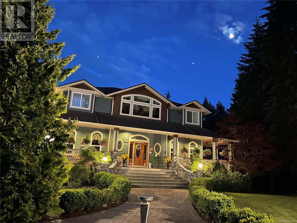
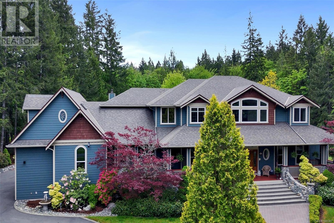
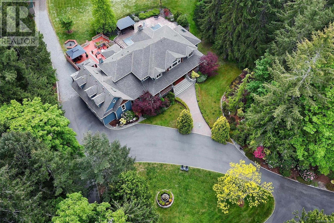
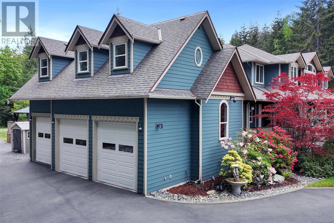
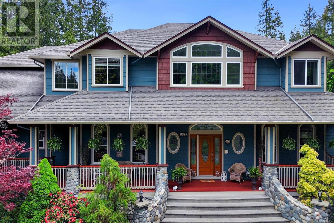
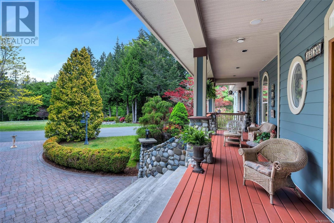
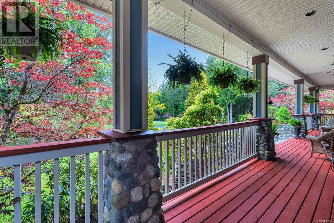
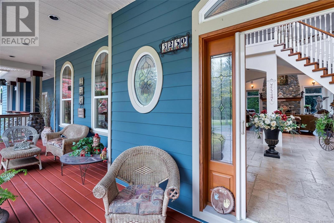
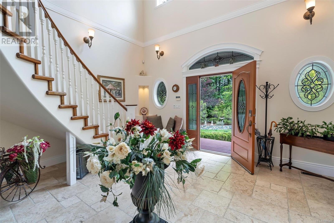
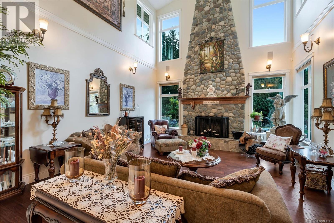
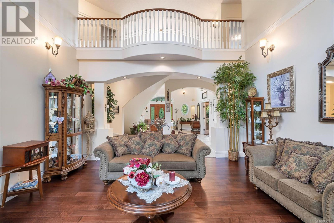
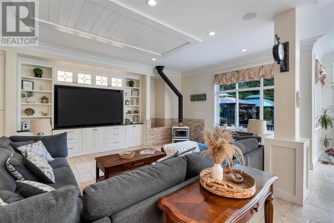
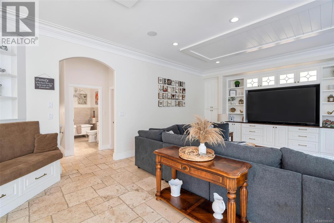
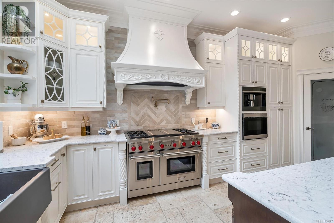
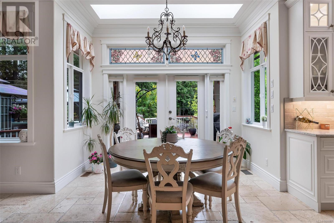
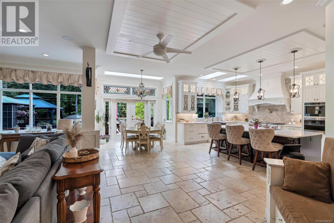
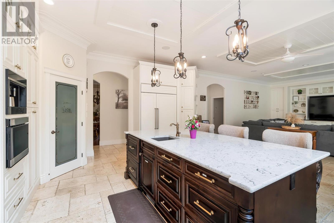
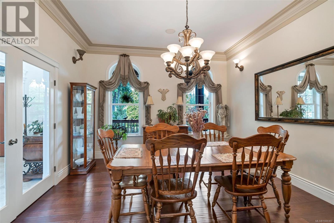
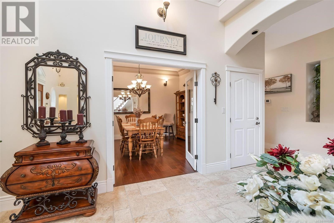
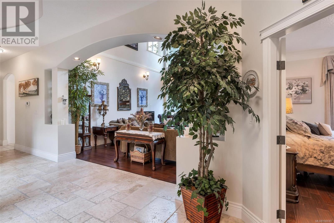
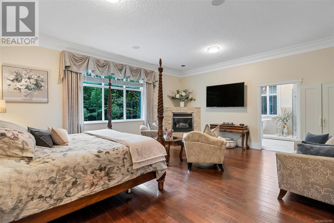
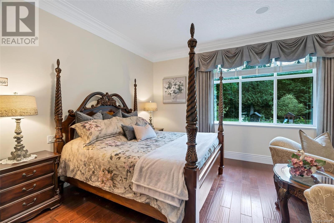
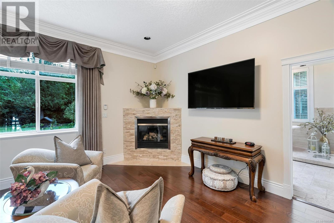
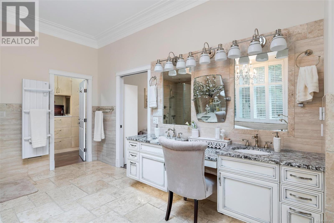
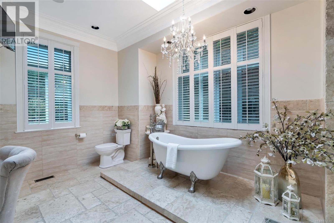
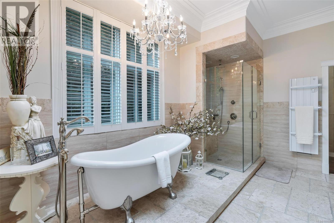
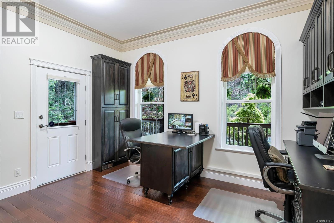
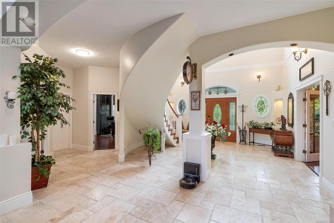
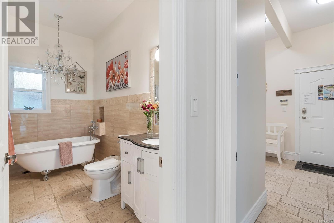
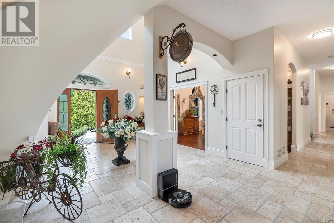
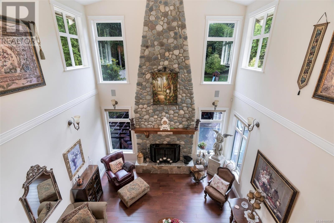
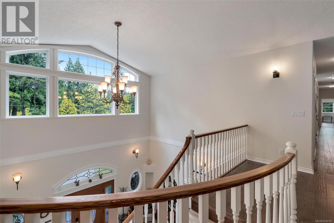
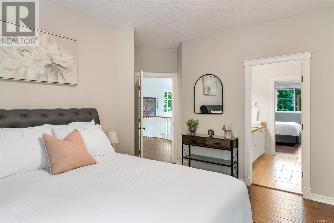
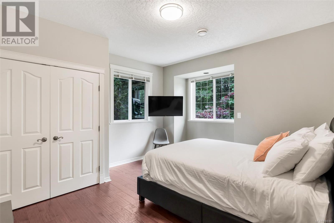
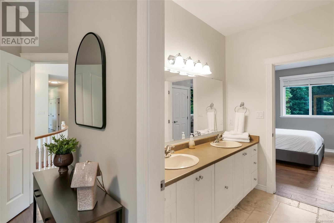
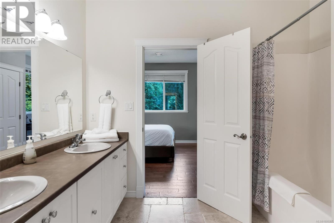
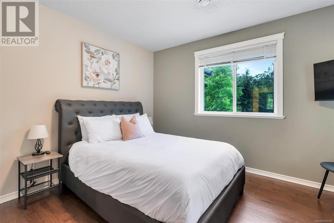
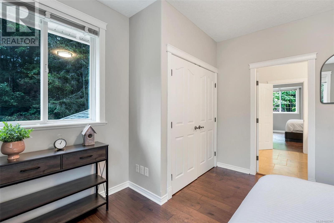
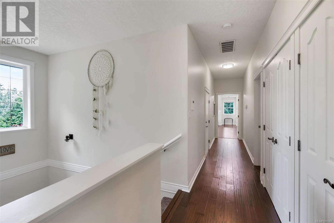
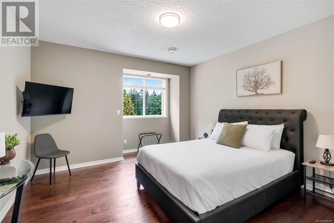
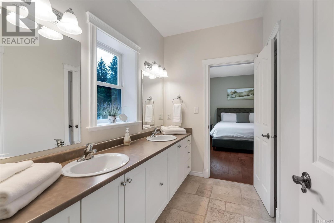
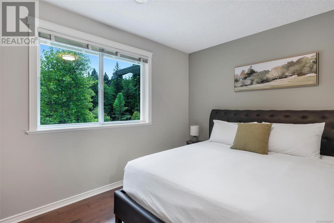
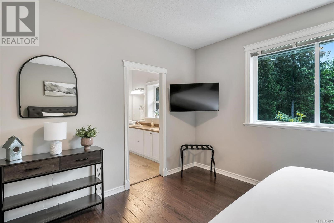
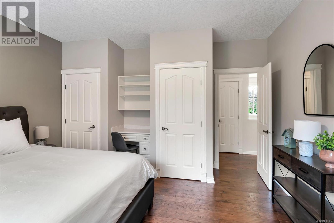
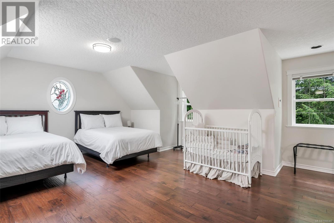
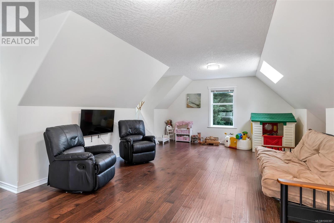
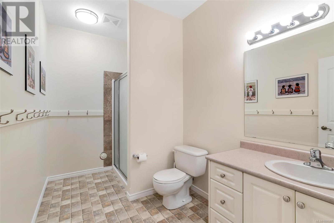
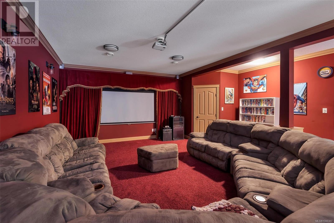
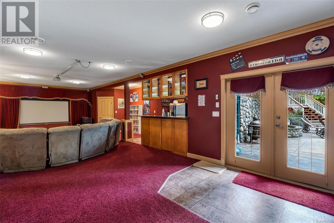
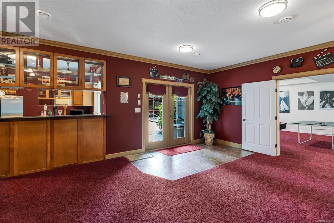
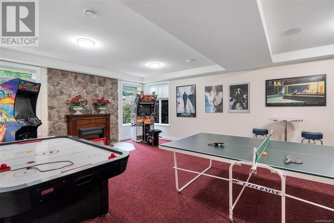
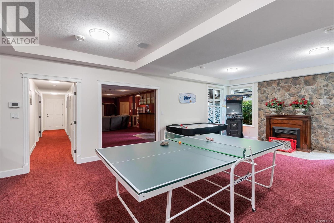
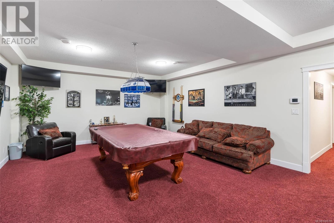
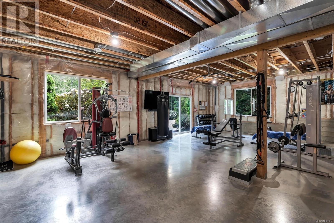
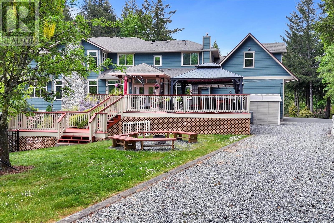
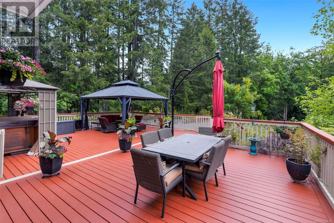
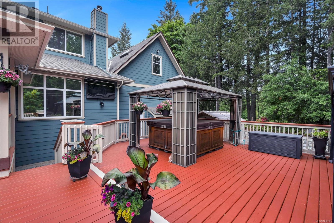
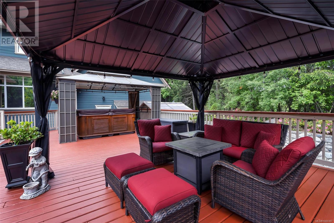
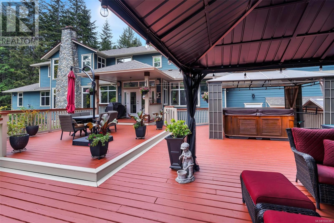
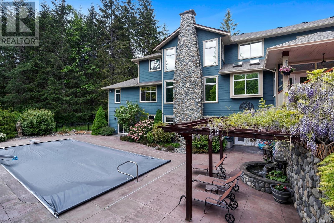
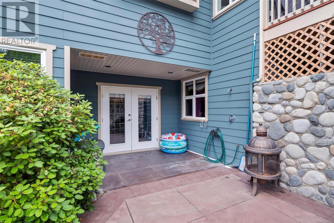
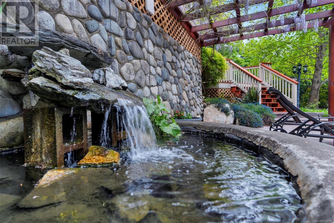
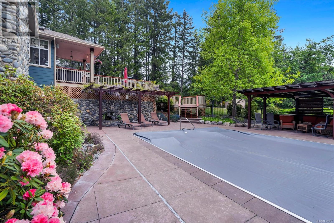
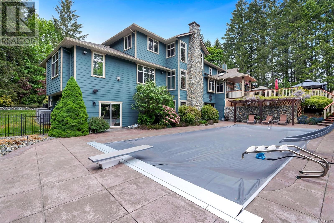
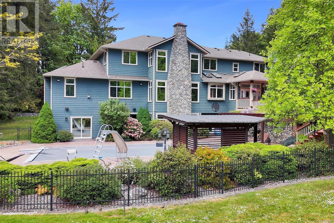
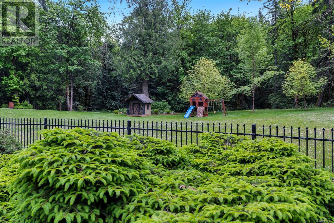
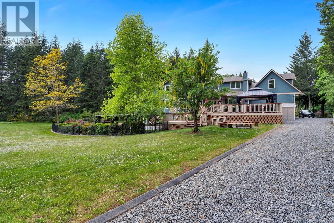
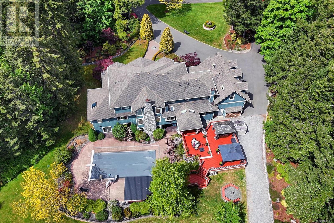
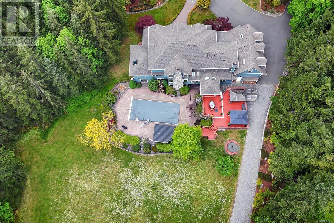
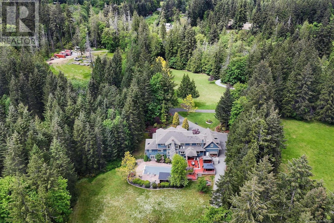
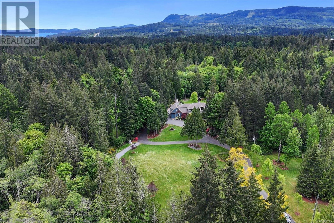
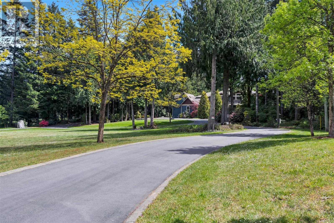
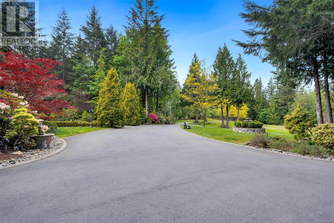
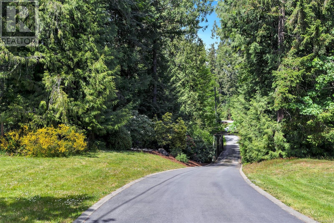
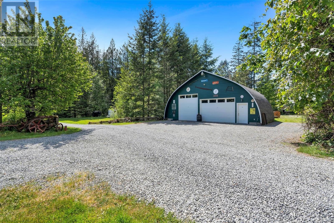
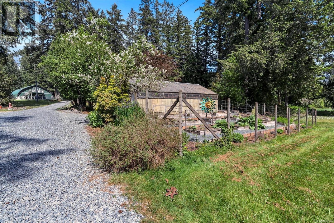
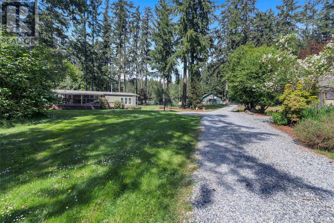
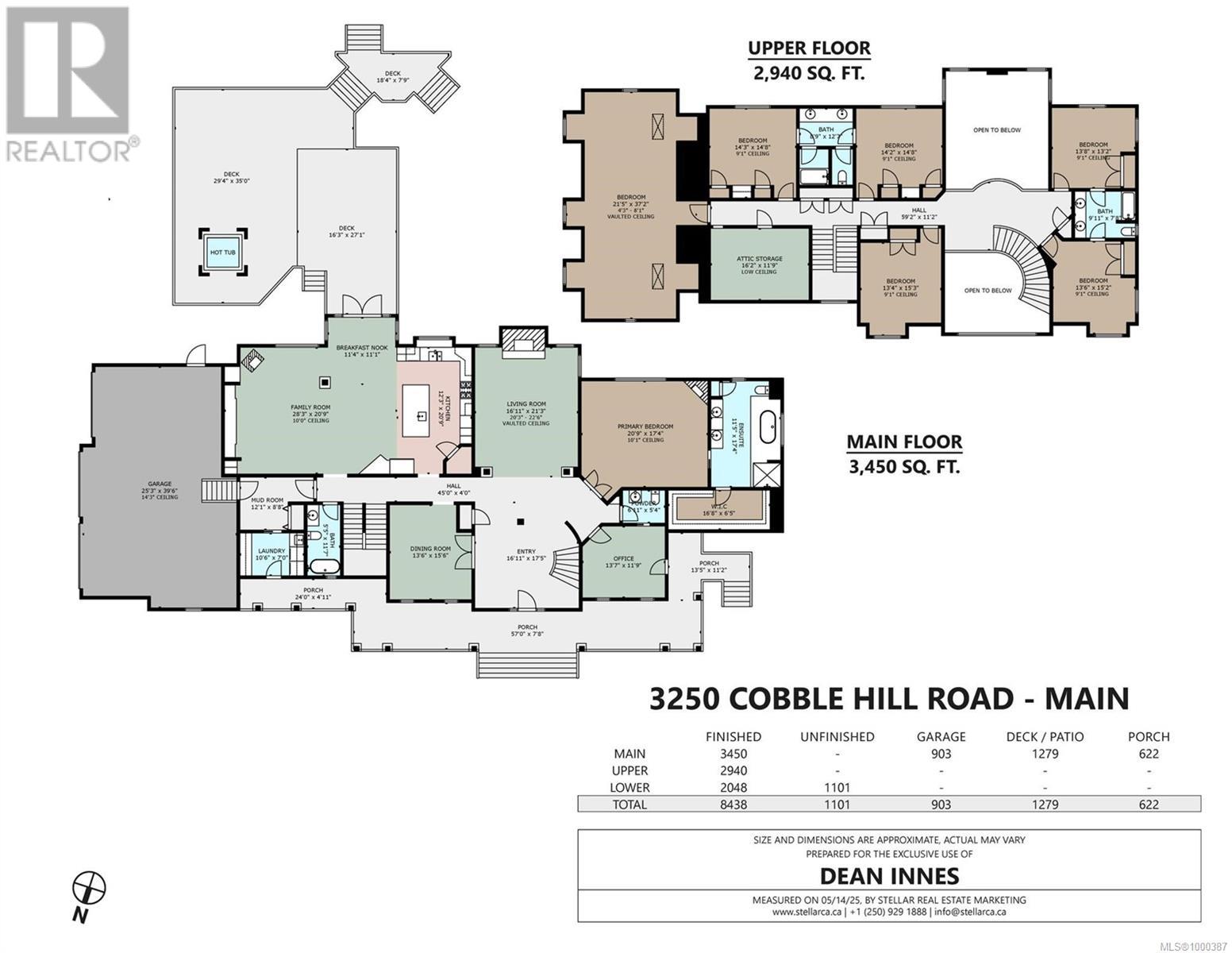
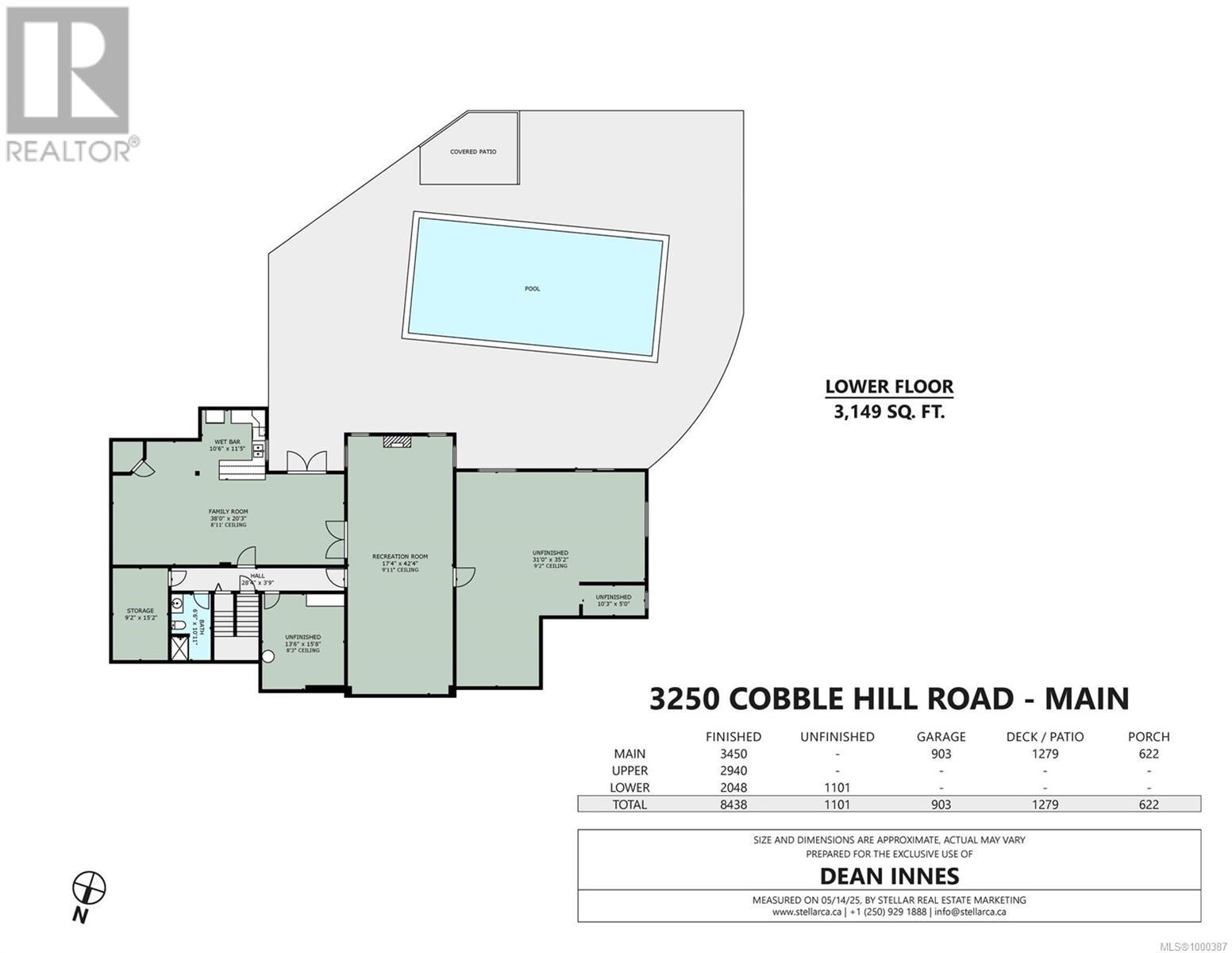
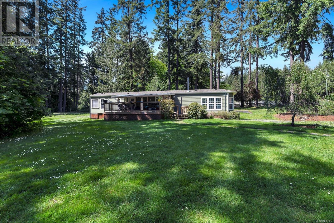
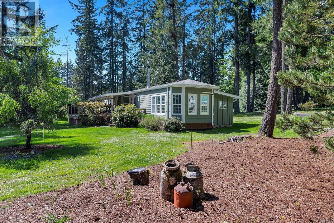
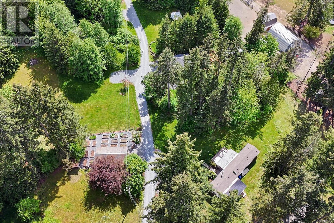
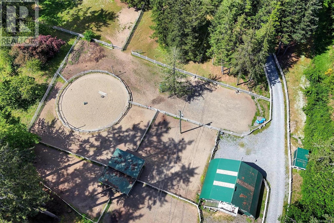
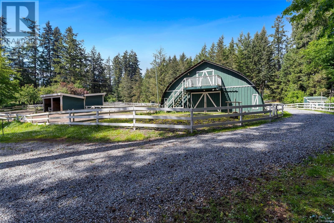
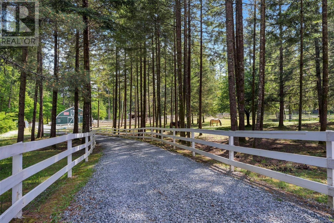
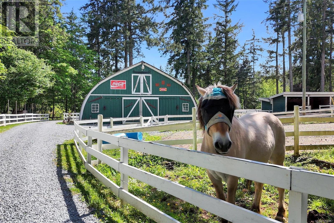
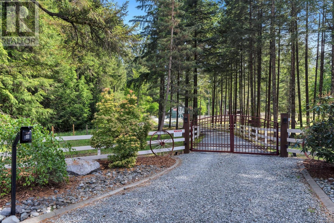
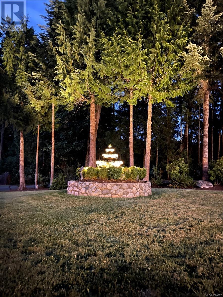
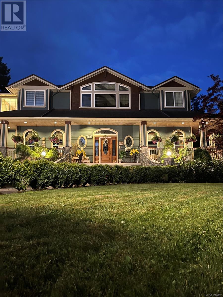
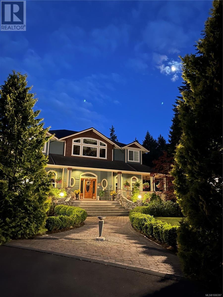
MLS® 1000387
3250 Cobble Hill Road, Cobble Hill, British Columbia
$4,200,000
7 Beds 6 Baths 10442 SqFt
Home » Victoria Real Estate Listings » 3250 Cobble Hill Road, Cobble Hill
- Full Address:
- 3250 Cobble Hill Road, Cobble Hill, British Columbia
- Price:
- $ 4,200,000
- MLS Number:
- 1000387
- List Date:
- May 23rd, 2025
- Neighbourhood:
- Cobble Hill
- Lot Size:
- 17.76 ac
- Year Built:
- 2003
- Taxes:
- $ 12,843
- Ownership Type:
- Freehold
Property Specifications
- Bedrooms:
- 7
- Bathrooms:
- 6
- Air Conditioning:
- Air Conditioned
- Heating:
- Heat Pump, Forced air, Electric, Wood, Other
- Fireplaces:
- 4
Interior Features
- Zoning:
- Residential
- Garage Spaces:
- 20
Building Features
- Finished Area:
- 10442 sq.ft.
- Main Floor:
- 8438 sq.ft.
- Rooms:
- Lower levelStorage5 x 10 feetRecreation room10 x 11 feetUtility room35 x 31 feetStorage9 x 15 feetBonus Room17 x 47 feetMedia20 x 38 feetBonus Room14 x 15 feetSecond levelBedroom23 x 37 feetStorage12 x 16 feetBedroom14 x 15 feetBedroom13 x 15 feetBedroom14 x 15 feetBedroom13 x 14 feetBedroom13 x 15 feetMain levelPrimary Bedroom17 x 21 feetLaundry room7 x 10 feetMud room9 x 12 feetFamily room21 x 28 feetOffice12 x 14 feetDining nook11 x 11 feetKitchen12 x 21 feetGreat room17 x 21 feetDining room13 x 16 feetEntrance17 x 19 feet
Floors
- View:
- Mountain view, Valley view
- Lot Size:
- 17.76 ac
- Lot Features:
- Acreage, Wooded area, Other
Land
Neighbourhood Features
Ratings
Commercial Info
Location
Neighbourhood Details
Listing Inquiry
Questions? Brad can help.
Agent: Dean InnesBrokerage: Sotheby's International Realty Canada
Phone: 250-686-0279
The trademarks MLS®, Multiple Listing Service® and the associated logos are owned by The Canadian Real Estate Association (CREA) and identify the quality of services provided by real estate professionals who are members of CREA” MLS®, REALTOR®, and the associated logos are trademarks of The Canadian Real Estate Association. This website is operated by a brokerage or salesperson who is a member of The Canadian Real Estate Association. The information contained on this site is based in whole or in part on information that is provided by members of The Canadian Real Estate Association, who are responsible for its accuracy. CREA reproduces and distributes this information as a service for its members and assumes no responsibility for its accuracy The listing content on this website is protected by copyright and other laws, and is intended solely for the private, non-commercial use by individuals. Any other reproduction, distribution or use of the content, in whole or in part, is specifically forbidden. The prohibited uses include commercial use, “screen scraping”, “database scraping”, and any other activity intended to collect, store, reorganize or manipulate data on the pages produced by or displayed on this website.
Multiple Listing Service (MLS) trademark® The MLS® mark and associated logos identify professional services rendered by REALTOR® members of CREA to effect the purchase, sale and lease of real estate as part of a cooperative selling system. ©2017 The Canadian Real Estate Association. All rights reserved. The trademarks REALTOR®, REALTORS® and the REALTOR® logo are controlled by CREA and identify real estate professionals who are members of CREA.
Similar Listings
There are currently no related listings.

