An incredible and interesting property at the Brownstones, this is a lovely three-story, air-conditioned townhome located near scenic walking trails around Langford Lake and Goldstream Provincial Park. A mere stroll away from a charming, fenced lot playground, and walking distance to the vibrant Starlight Stadium and the West Hills YMCA as well as the amazing Jordie Lunn bike park, this townhome offers both convenience and serenity for families seeking a peaceful retreat or a convenient launch point for active lifestyles. As you step inside, you will be greeted by a spacious main level adorned with unobscured windows that flood the space with natural light. Picture yourself enjoying your morning coffee on the sun-drenched balcony, ready to connect to your natural gas BBQ. The kitchen is a chef’s dream, equipped with a stainless-steel gas range, convection oven, and ample cabinet space to hone your cooking skills. The adjoining dining and family rooms, complete with a cozy gas fireplace, are perfect for entertaining friends and family or keeping an eye on the kids while you cook. On the upper floor, you will find two generously sized bedrooms alongside a magnificent principal suite that features vaulted ceilings and a lovely chandelier. Its walk-through closet leads to an elegant marble floored bathroom showcasing a spa-like glass shower enclosure with a rain shower and double vanity. The flexible lower level provides even more possibilities, whether you envision it as a home office, kids’ playroom, or personal gym, all while the serene patio beckons for quiet contemplation. The unique position of this home within the complex has no direct sight line into the home and good neighbors all around make this a perfect location with unspeakable convenience. This stylish townhouse represents an excellent alternative to the high costs associated with single-family houses, providing ample space and comfort for your family's needs. Call today for easy private viewing. (id:24212)
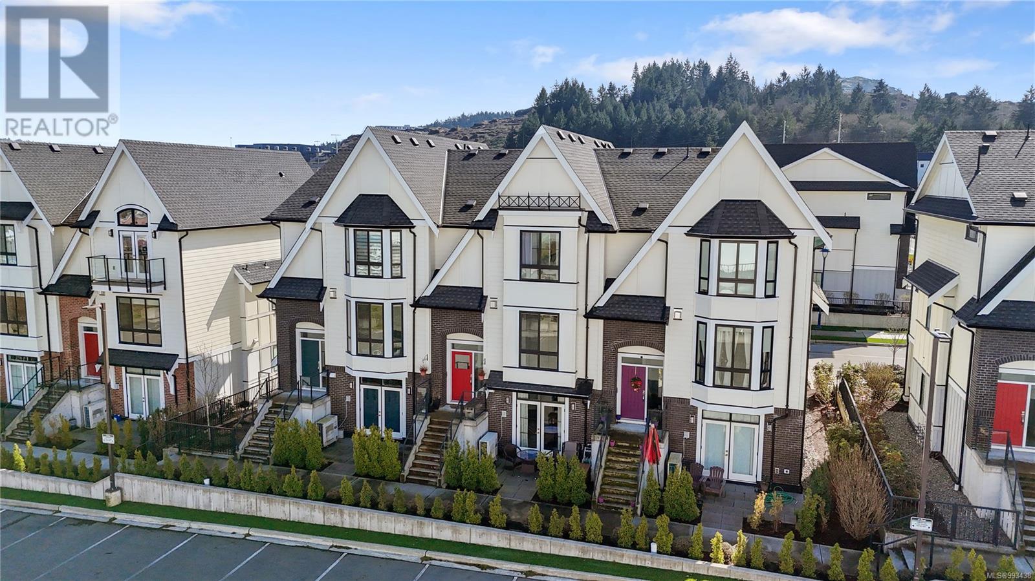

















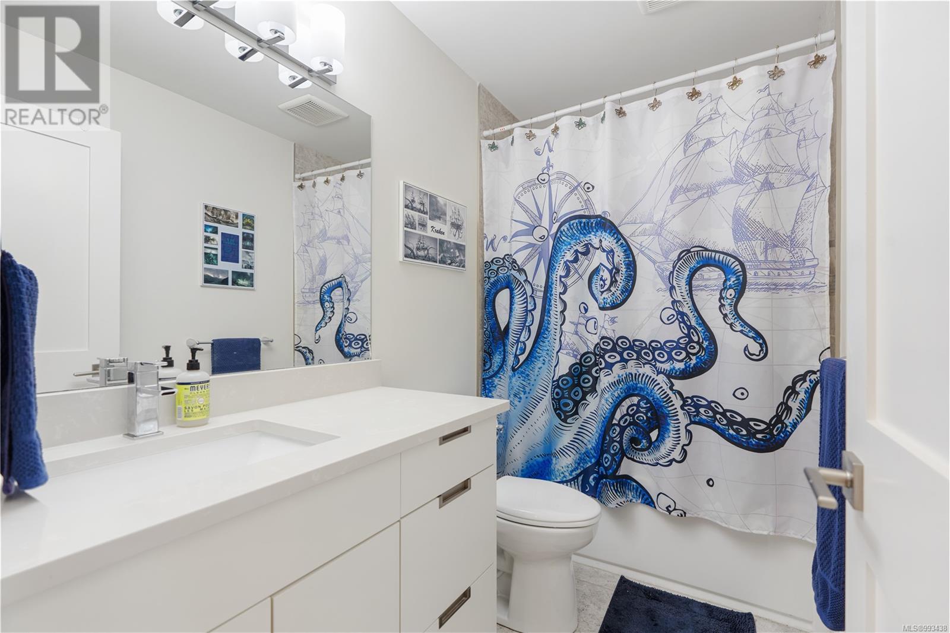









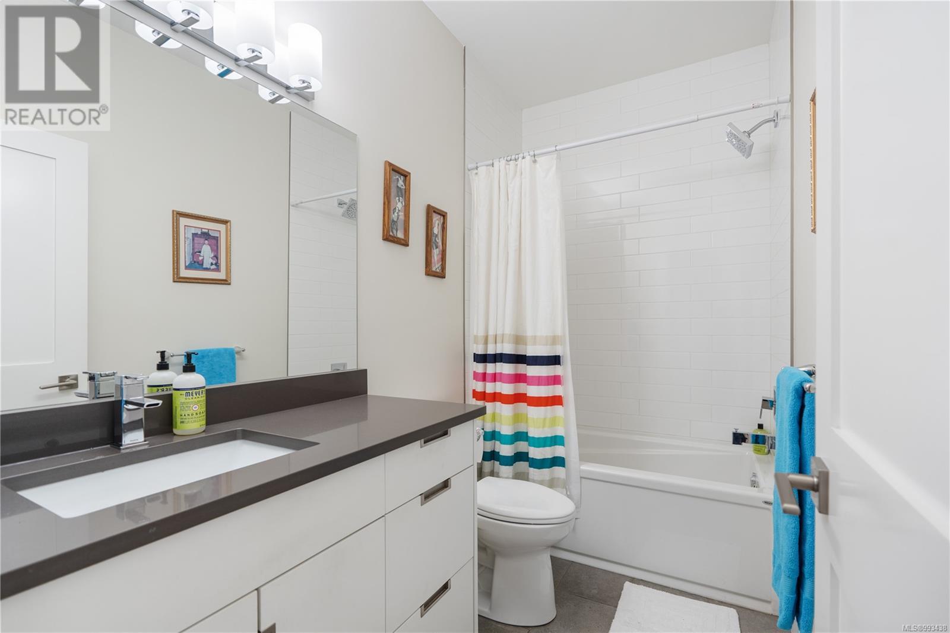



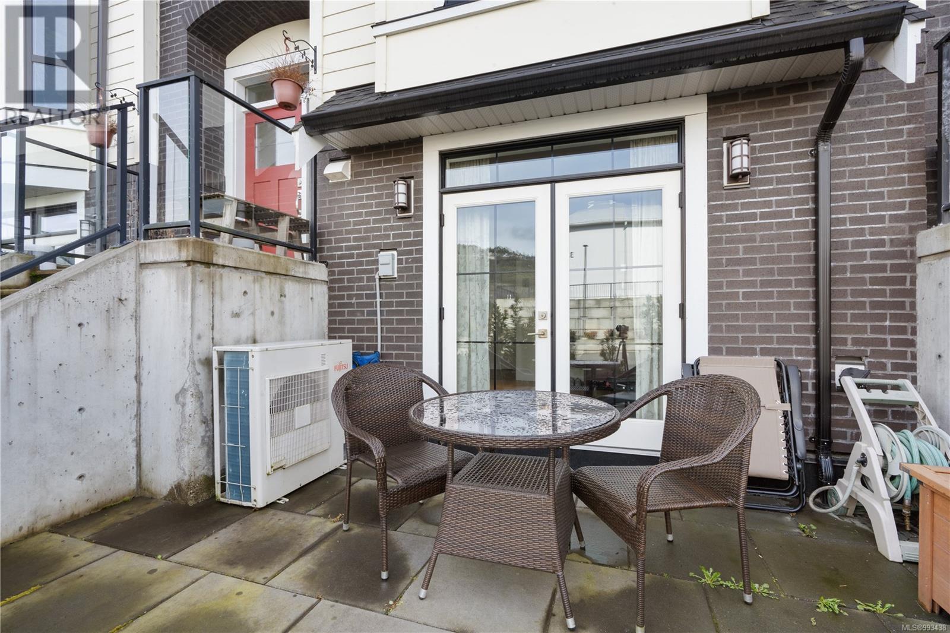


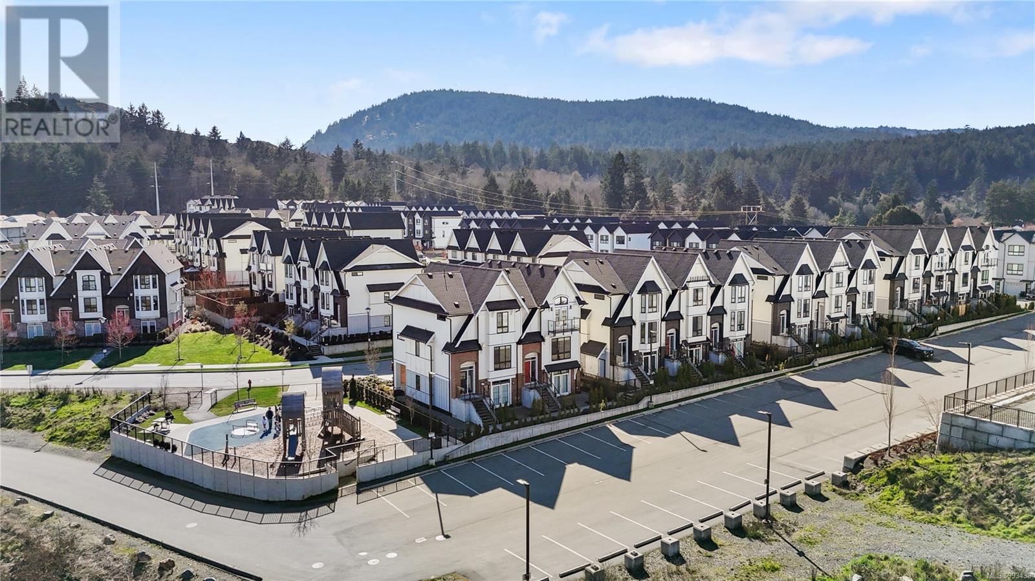


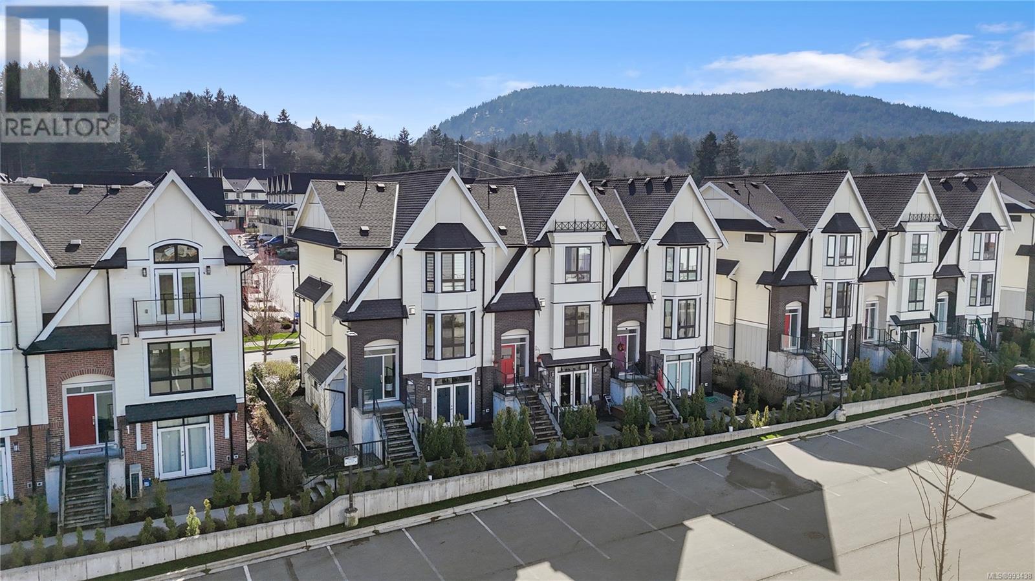


MLS® 993438
3285 Kettle Creek Crescent, Langford, British Columbia
$839,900
4 Beds 4 Baths 2653 SqFt
Home » Victoria Real Estate Listings » 3285 Kettle Creek Crescent, Langford
- Full Address:
- 3285 Kettle Creek Crescent, Langford, British Columbia
- Price:
- $ 839,900
- MLS Number:
- 993438
- List Date:
- April 1st, 2025
- Neighbourhood:
- Goldstream
- Lot Size:
- 1663 ac
- Year Built:
- 2019
- Taxes:
- $ 4,096
- Ownership Type:
- Condo/Strata
- Stata Fees:
- $ 499
Property Specifications
- Bedrooms:
- 4
- Bathrooms:
- 4
- Air Conditioning:
- Air Conditioned
- Heating:
- Heat Pump, Baseboard heaters, Forced air, Electric, Natural gas
- Fireplaces:
- 1
Interior Features
- Zoning:
- Multi-Family
- Garage Spaces:
- 4
Building Features
- Finished Area:
- 2653 sq.ft.
- Main Floor:
- 2045 sq.ft.
- Rooms:
- Main levelPorch6 x 7 feetSecond levelBedroom11 x 12 feetBedroom15 x 9 feetPrimary Bedroom13 x 13 feetMain levelBalcony8 x 14 feetFamily room15 x 12 feetKitchen15 x 9 feetDining room10 x 14 feetLiving room14 x 14 feetLower levelPatio8 x 16 feetBedroom11 x 13 feetEntrance10 x 7 feetPorch10 x 5 feet
Floors
- View:
- Mountain view
- Lot Size:
- 1663 ac
Land
Neighbourhood Features
- Amenities Nearby:
- Family Oriented, Pets Allowed
Ratings
Commercial Info
Location
Neighbourhood Details
Listing Inquiry
Questions? Brad can help.
Agent: Michael IorioBrokerage: eXp Realty
Phone: 250-889-0861
The trademarks MLS®, Multiple Listing Service® and the associated logos are owned by The Canadian Real Estate Association (CREA) and identify the quality of services provided by real estate professionals who are members of CREA” MLS®, REALTOR®, and the associated logos are trademarks of The Canadian Real Estate Association. This website is operated by a brokerage or salesperson who is a member of The Canadian Real Estate Association. The information contained on this site is based in whole or in part on information that is provided by members of The Canadian Real Estate Association, who are responsible for its accuracy. CREA reproduces and distributes this information as a service for its members and assumes no responsibility for its accuracy The listing content on this website is protected by copyright and other laws, and is intended solely for the private, non-commercial use by individuals. Any other reproduction, distribution or use of the content, in whole or in part, is specifically forbidden. The prohibited uses include commercial use, “screen scraping”, “database scraping”, and any other activity intended to collect, store, reorganize or manipulate data on the pages produced by or displayed on this website.
Multiple Listing Service (MLS) trademark® The MLS® mark and associated logos identify professional services rendered by REALTOR® members of CREA to effect the purchase, sale and lease of real estate as part of a cooperative selling system. ©2017 The Canadian Real Estate Association. All rights reserved. The trademarks REALTOR®, REALTORS® and the REALTOR® logo are controlled by CREA and identify real estate professionals who are members of CREA.
Similar Listings
There are currently no related listings.


