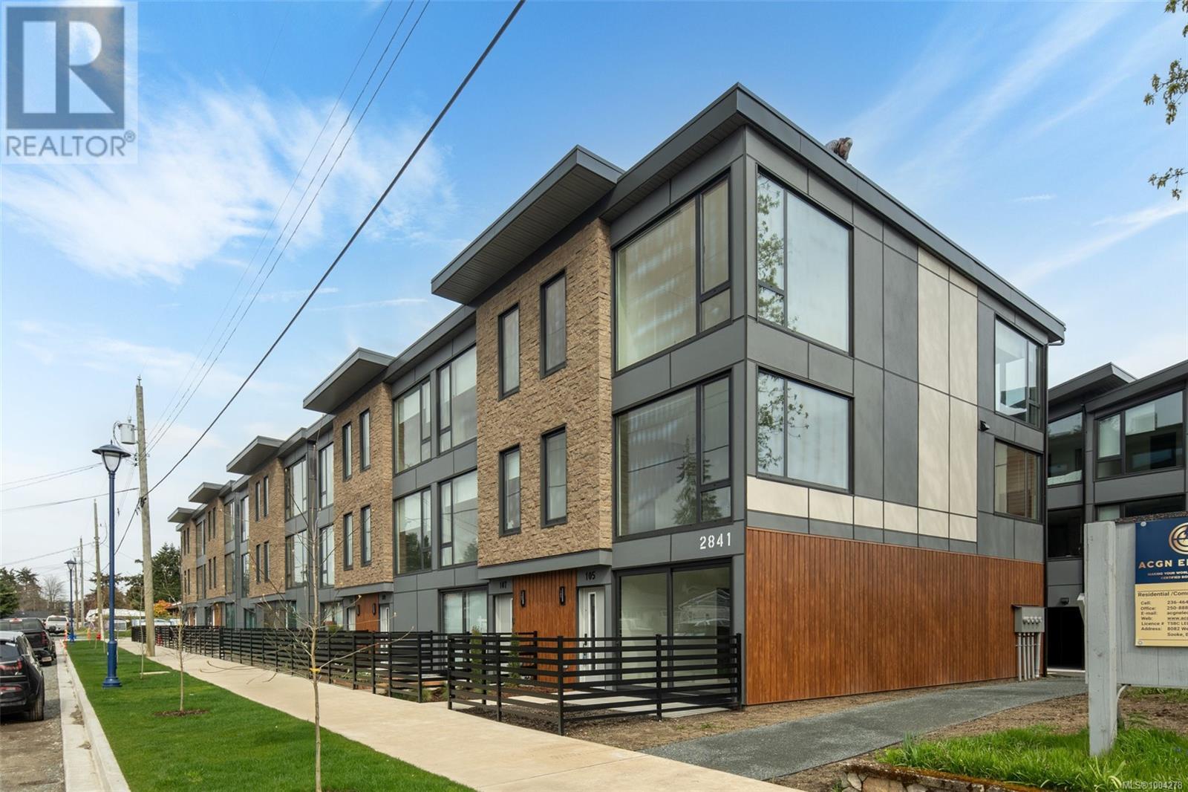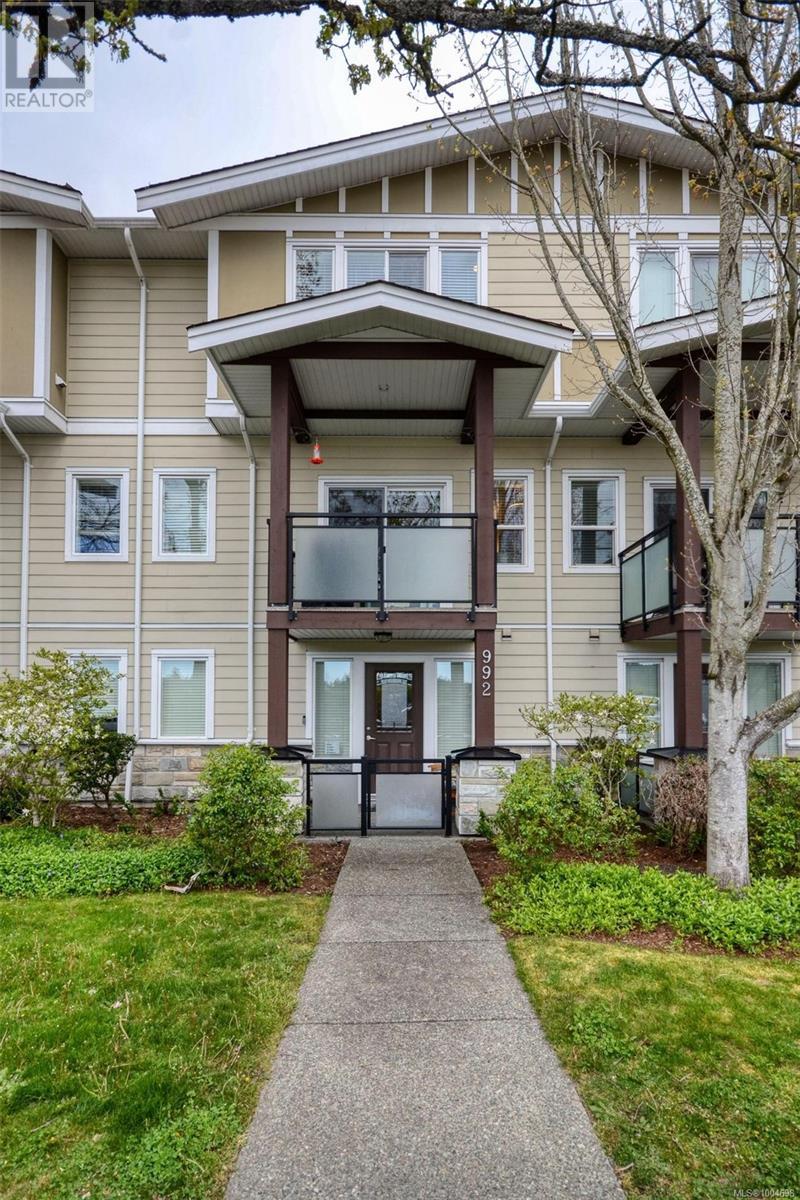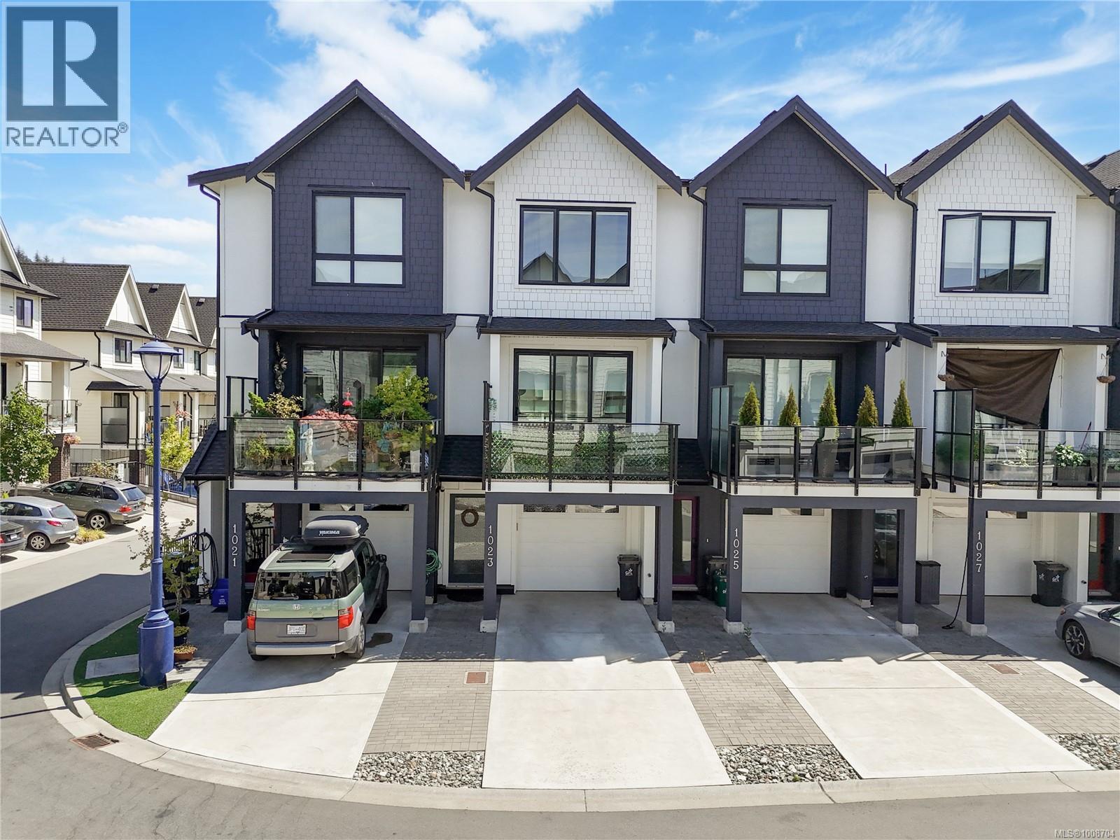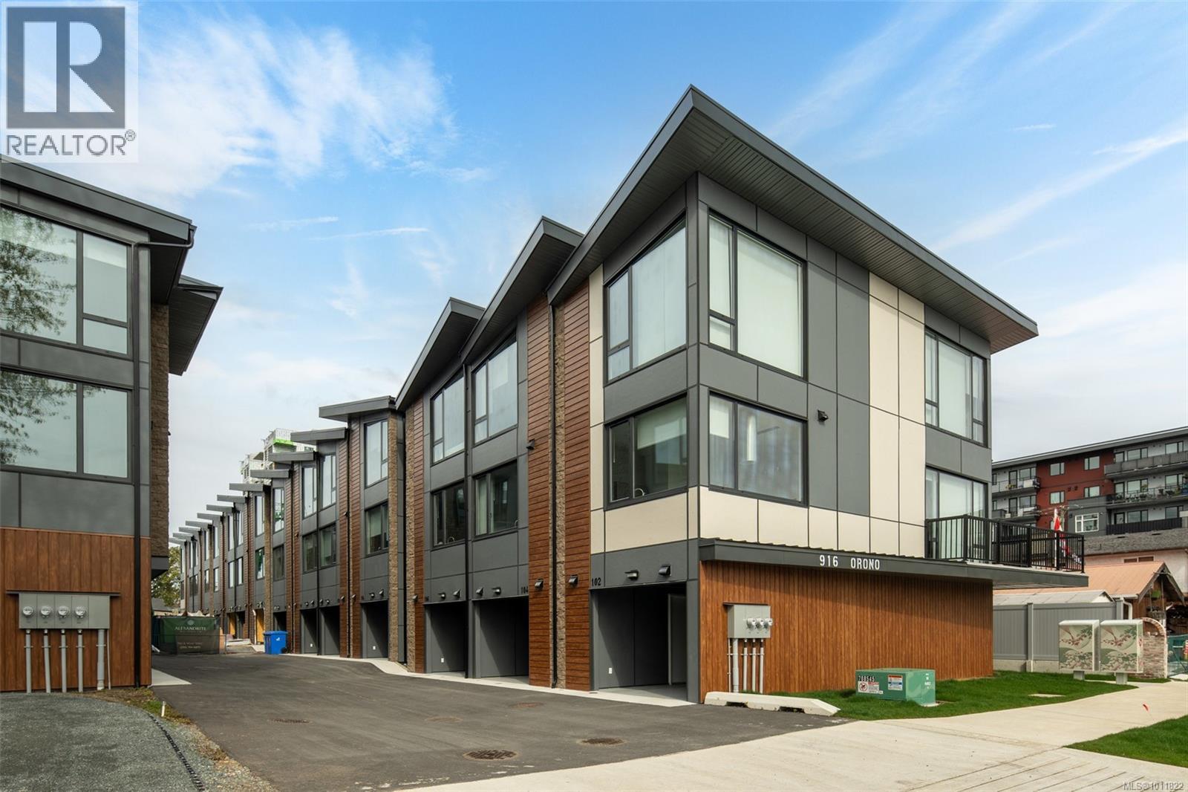OPEN HOUSE SATURDAY AUGUST 23RD FROM 1-230PM & SUNDAY AUGUST 24TH FROM 1-3PM – Welcome to Lobo Vale Mews! This 1,500+ sq. ft. end-unit townhome is spread over two levels in a thoughtfully designed layout that feels like a single-family home. The desirable Plan A offers 3 bedrooms, 3 bathrooms, a spacious double garage, and a generous backyard ideal for outdoor living. Built with Insulated Concrete Foundations, every home in Lobo Vale Mews provides superior soundproofing and energy efficiency. Inside, enjoy modern finishes throughout: laminate flooring on the main, soaring 9-ft ceilings, quartz countertops in the kitchen and bathrooms, and soft-close cabinetry with under-cabinet lighting. The kitchen is further enhanced with premium stainless steel appliances and window blinds already included. The main living area features a cozy 50” electric fireplace, LED lighting, and a dual-head ductless heat pump for year-round comfort. Upstairs, a massive primary bedroom (16'4'' x 13'4'') offers a relaxing retreat, while the ensuite and main bath showcase stylish tile floors. Step outside to your fully fenced backyard with an oversized patio, synthetic lawn, professional landscaping, and in-ground irrigation—perfect for low-maintenance enjoyment. This end-unit home combines style, quality, and thoughtful details in a welcoming community setting—ready for you to move in and enjoy. (id:24212)
 Active
Active
115 2841 Knotty Pine Road, Langford
$729,000MLS® 1004278
2 Beds
2 Baths
1644 SqFt




