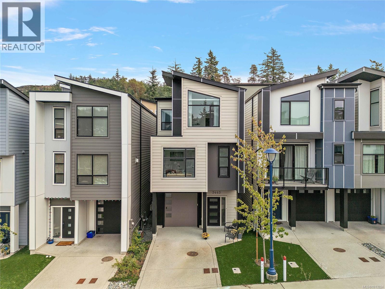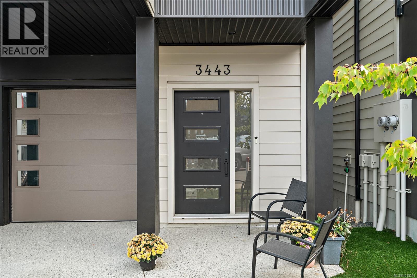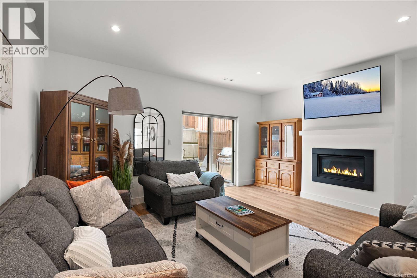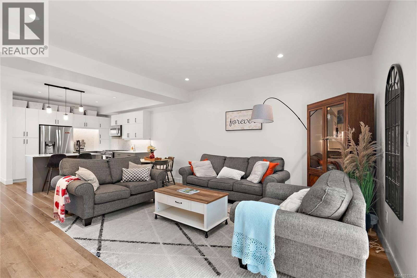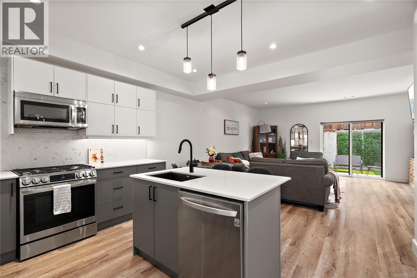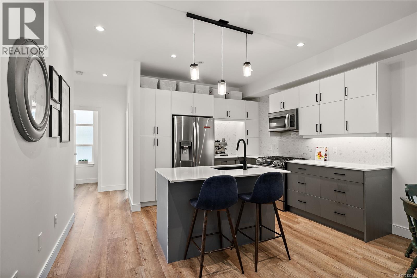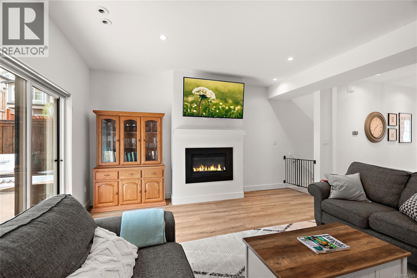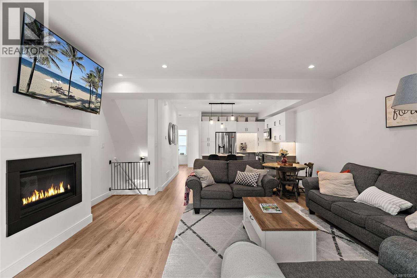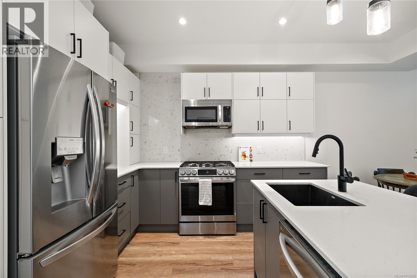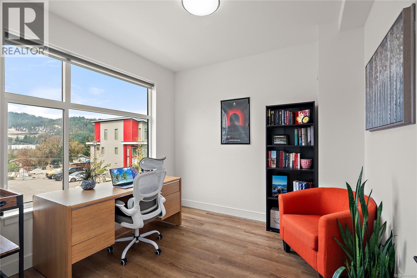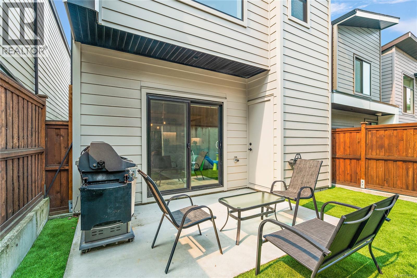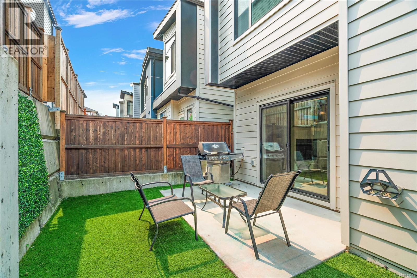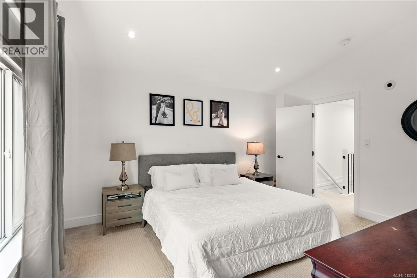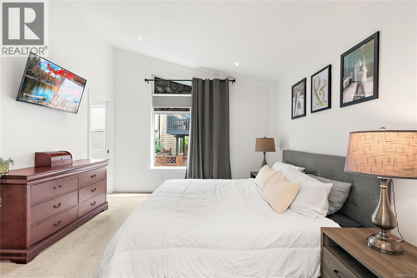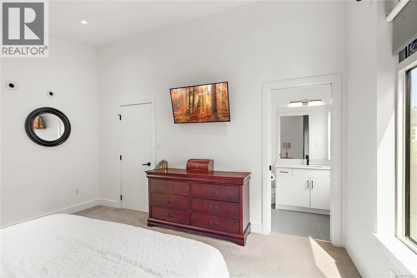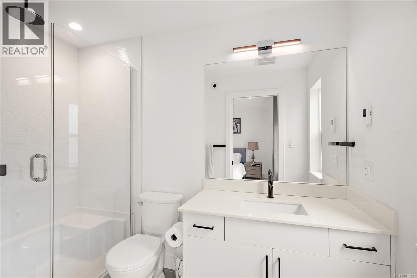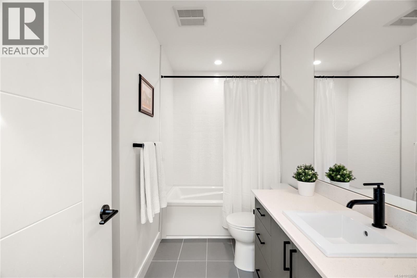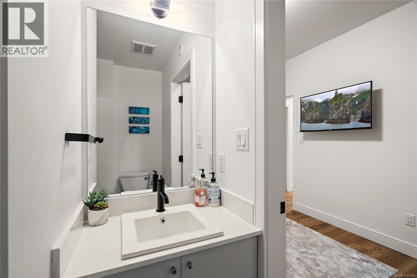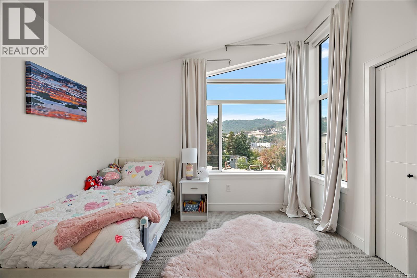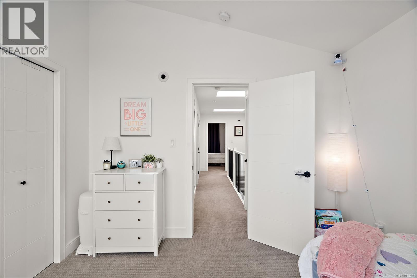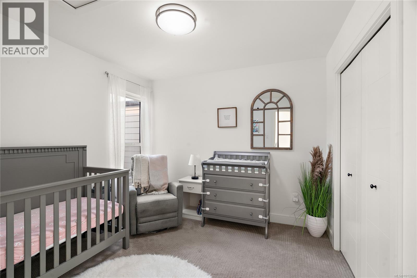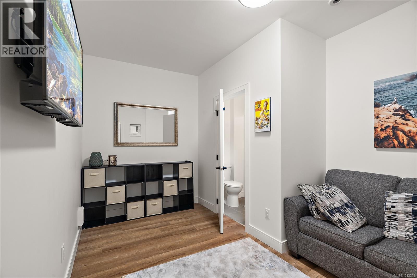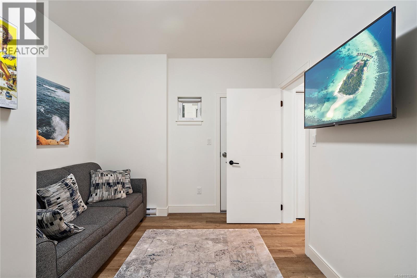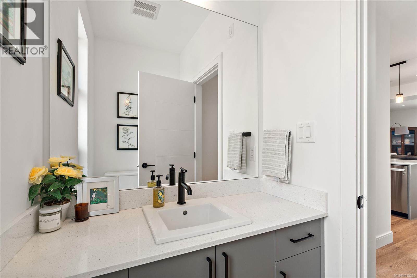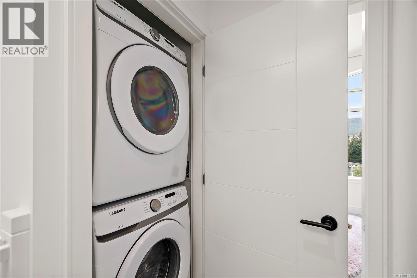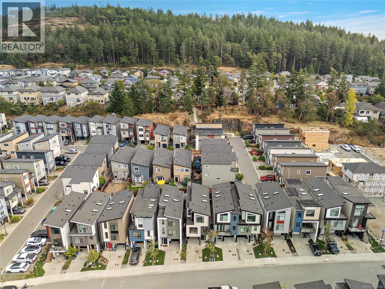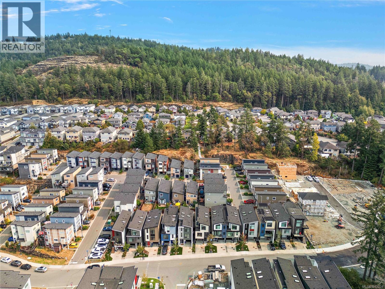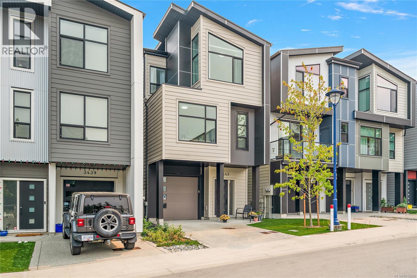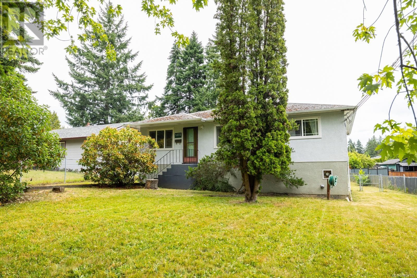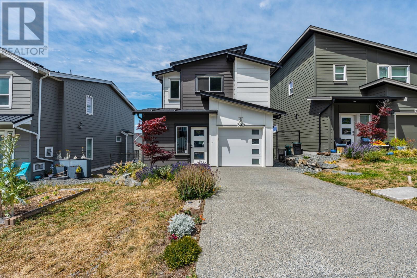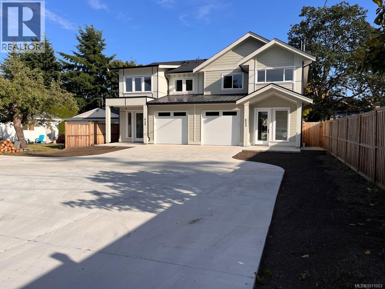Welcome to 3443 Vision Way. This is your opportunity to own a nearly new, freehold single family home, with a great floor plan with several upgrades in a fantastic family location! This property boasts an impressive 1,913 square feet of living space. The main living space features a large, open concept kitchen that is sure to inspire culinary creativity. The island provides ample space for meal preparation and casual dining. For added convenience, the kitchen features an upgraded appliance package which perfectly complements the sleek design of the space. The hard flooring in the main living spaces deliver a touch of elegance and ensure easy cleaning and maintenance. One of the unique attributes of this property is its main floor office – a perfect place for those who work from home or simply require a quiet spot to focus. One single car garage offers plenty of storage options or can be used as shelter for your vehicle. The home's layout promotes great separation of space which could provide guests with privacy during their stay. This residence has four bathrooms, three of which are full-sized – offering comfort and convenience to every occupant. Located close to Westhills Town Centre, residents will have quick access to various amenities such as shopping centers, restaurants, fitness facilities and more. Victoria’s thriving community also prides itself on its excellent local schools and recreation opportunities. Whether you enjoy leisurely strolls along nearby walking trails or prefer exploring cultural attractions in downtown Victoria, there is something for everyone in this dynamic region. Live comfortably knowing that everything you need is within reach at 3443 Vision Way – your potential new address. (id:24212)
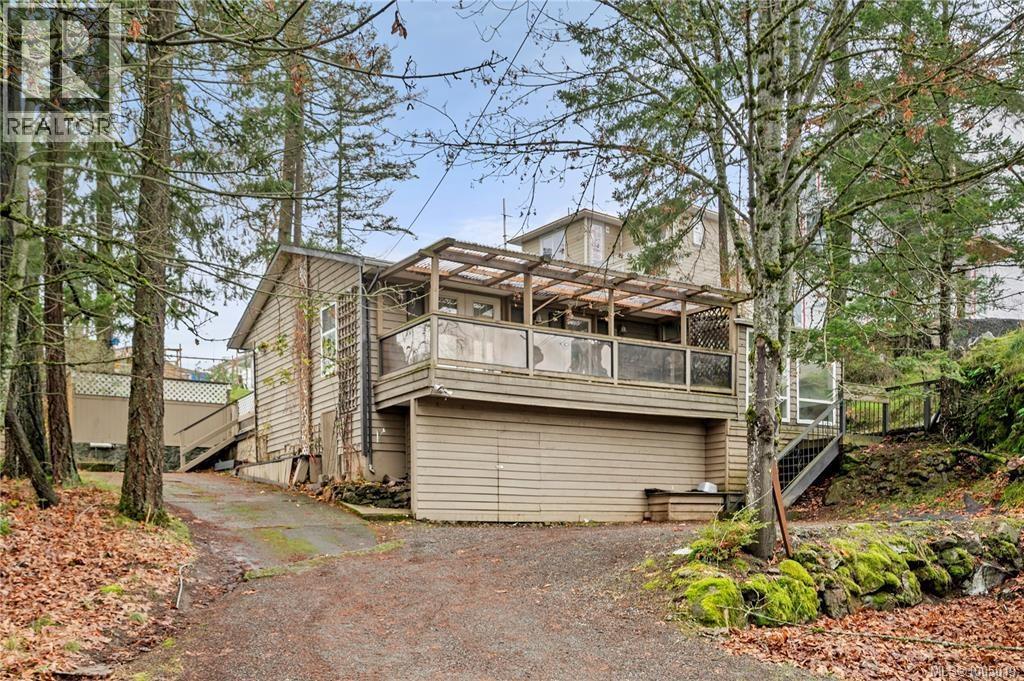 Active
Active
2206 Millstream Road, Langford
$825,000MLS® 1005019
3 Beds
2 Baths
1848 SqFt

