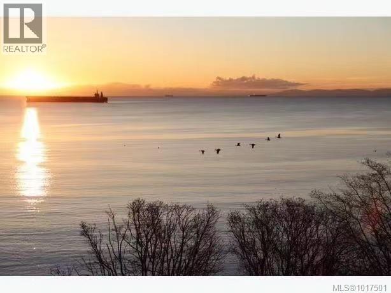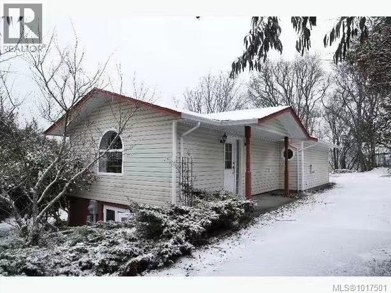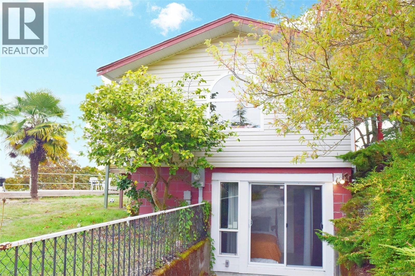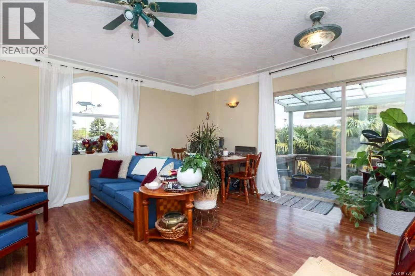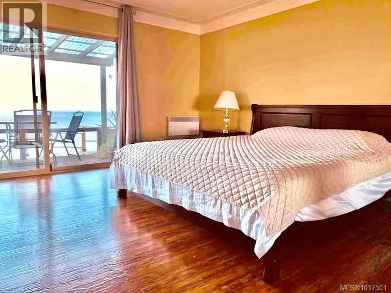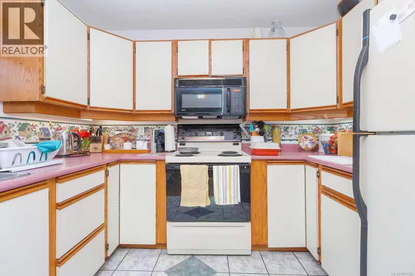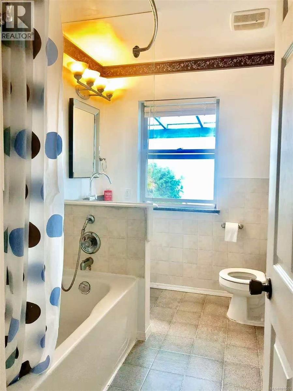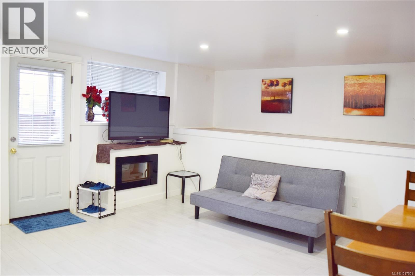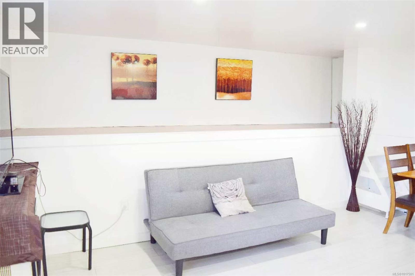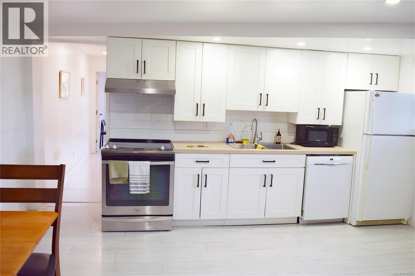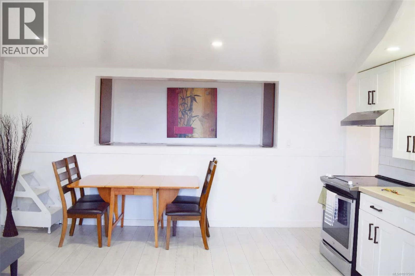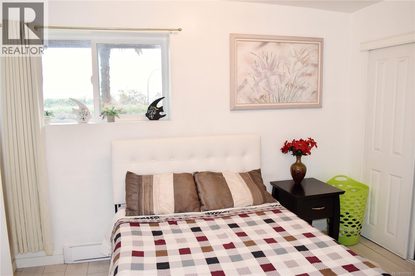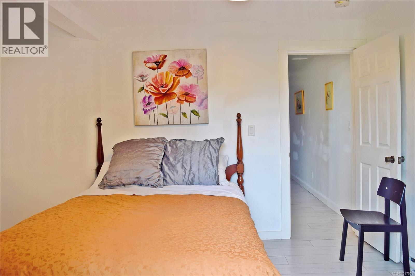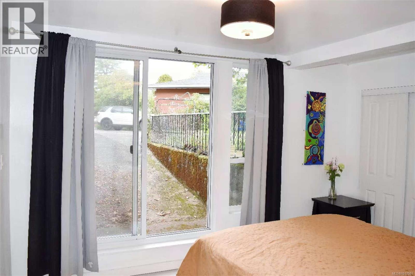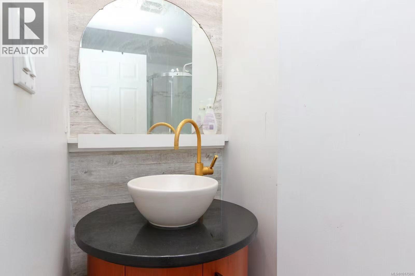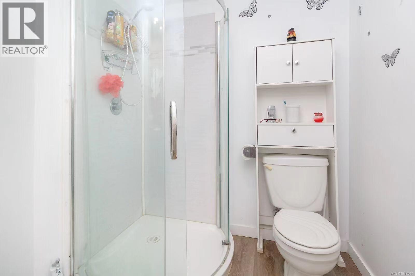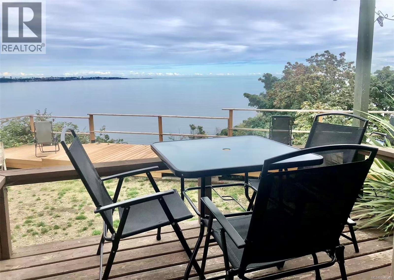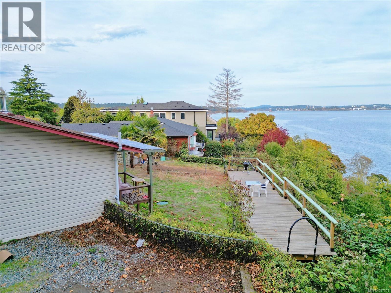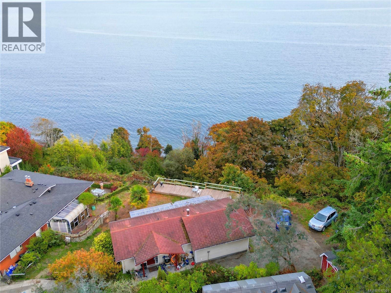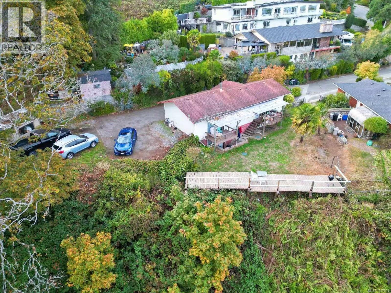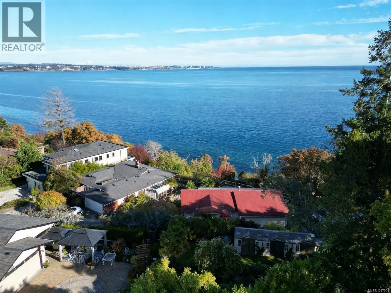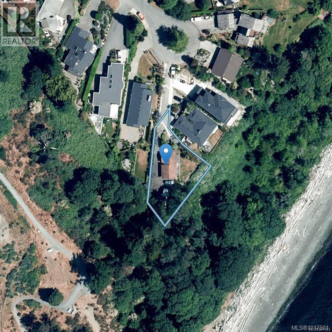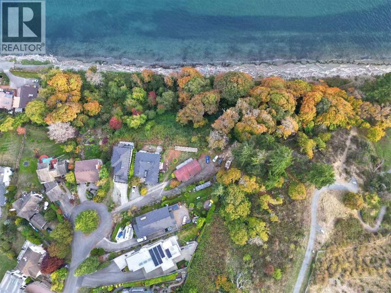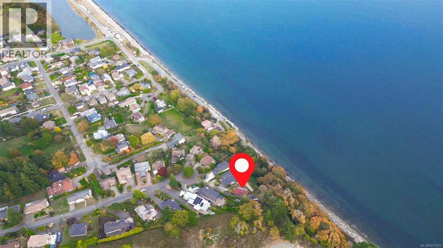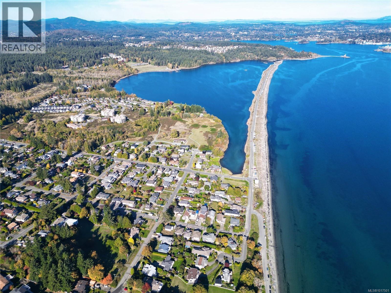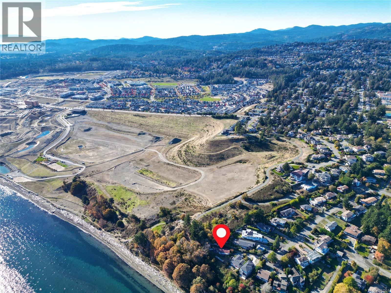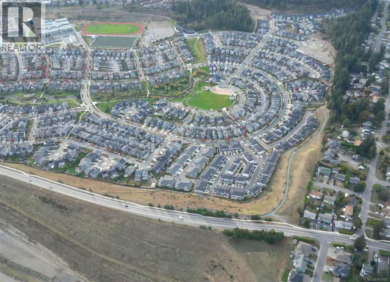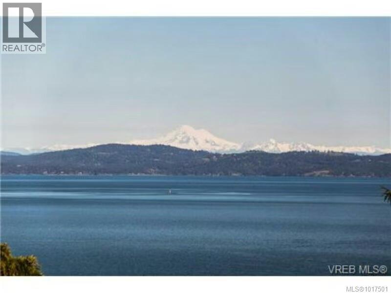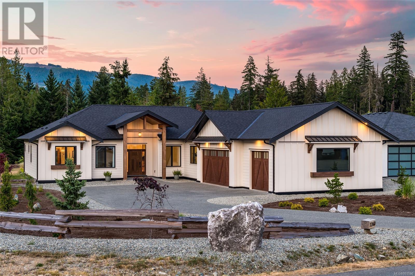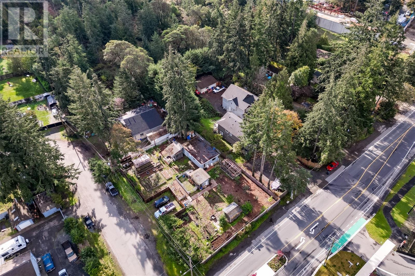Welcome to a rare oceanfront property perched above the shimmering waters of the Esquimalt Lagoon in Colwood. With nothing between your backyard and the Pacific Ocean, this home offers a front-row seat to sea, sky, and distant snow-capped peaks. Sunrises paint the horizon over Mount Baker; sunsets cast gold across the Strait of Juan de Fuca. Protected by surrounding coastal mountains that act as a natural windbreak, the micro-climate here stays remarkably temperate—mild winters, gentle breezes, and year-round greenery. This property features a 40-metre-long lot, providing exceptional privacy and space for gardens, outdoor living, or future expansion overlooking the ocean. Just a short walk to the Esquimalt Lagoon beach and a nearby plaza with cafés, groceries, and everyday amenities, it blends tranquil coastal beauty with modern convenience. Steps away lie Royal Roads University, Hatley Castle, and vast parklands filled with forested trails, beaches, and wildlife. A small mountain and city park nearby offer scenic hikes and panoramic viewpoints right in your neighbourhood. The property is immersed in nature: herons and eagles soar overhead, seals and otters glide through the waves below, and the dusk and dawn skies bring a new colour show each day. The home includes a legal secondary suite, providing flexibility for multigenerational living, guest accommodation, or income potential while you enjoy this incredible setting or plan future improvements. 3518 Parandeh Lane captures the best of West Coast living—unobstructed ocean views, peaceful surroundings, proximity to university and parks, and walkable convenience—all in one exceptional property. (id:24212)
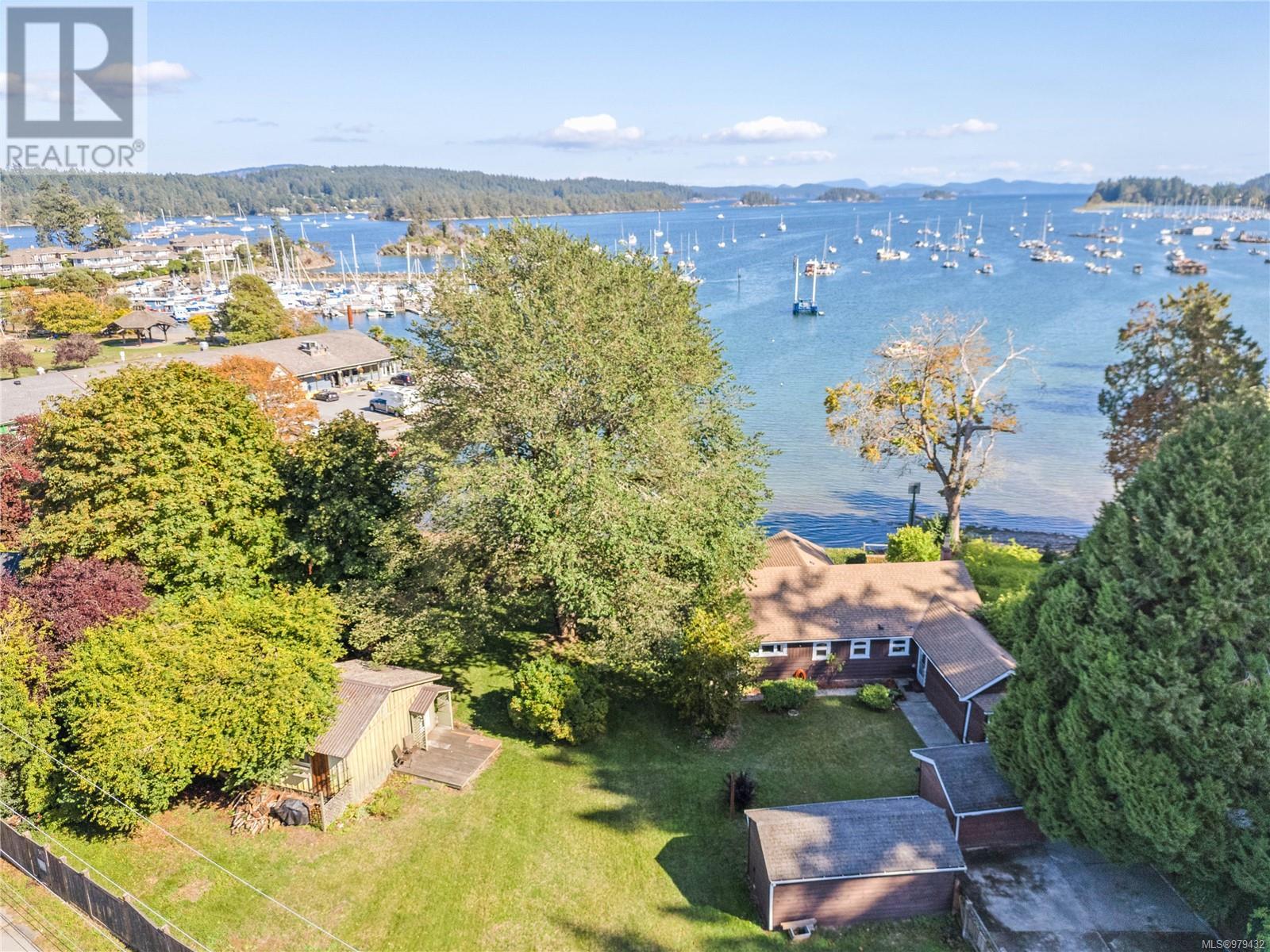 Active
Active
167 Fulford-Ganges Road, Salt Spring
$1,550,000MLS® 979432
1 Beds
1 Baths
753 SqFt

