Originally built in 1929, this beautifully updated home sits on over half an acre in the highly desirable Uplands neighborhood. Surrounded by mature trees and well-maintained gardens, it offers a unique blend of classic character and modern comfort — ideal for family living. The kitchen was fully renovated in 2023 and features custom cabinetry, quartz countertops, a large island, and top-quality appliances — perfect for everyday meals or hosting friends. A separate dining room with garden views adds a welcoming space for family dinners or special occasions. The spacious living room includes built-in window seating and flows into a sunny conservatory, great for relaxing or spending time together. Throughout the home, hardwood floors add warmth and durability. Multiple flexible rooms provide space for a home office, study area, or quiet reading nook. The sunken family room, with its vaulted ceilings and cozy fireplace, offers a comfortable setting for gatherings or movie nights. Upstairs, the primary bedroom features two walk-in closets and a private ensuite. Four additional bedrooms — two with their own bathrooms — and a shared 4-piece bath complete the upper level. Some of these rooms enjoy beautiful ocean views, adding an extra touch of charm. The lower level includes a large media room, guest bedroom, 3-piece bathroom, and a full laundry area. Additional features include hot water heating throughout the home, an electric vehicle charger, and a private hot tub for relaxing at the end of the day. Outside, enjoy several sun-filled patios, garden pathways, and plenty of open space for kids to play or for outdoor entertaining. The location is ideal for families — within walking distance to the University of Victoria, Uplands Golf Course, Royal Victoria Yacht Club, and Gyro Beach. This well-cared-for home offers a rare combination of timeless character, thoughtful updates, and an unbeatable location in one of the area’s most sought-after neighborhoods. (id:24212)
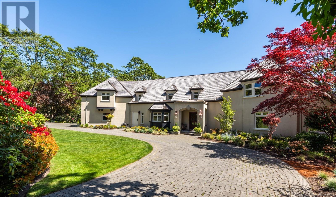
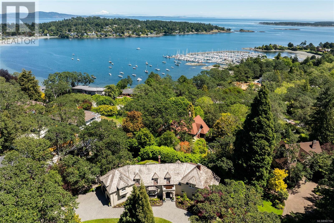
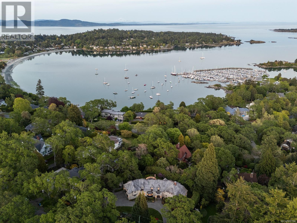
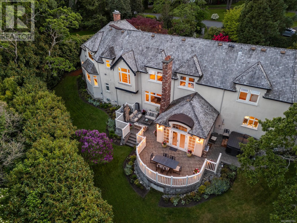
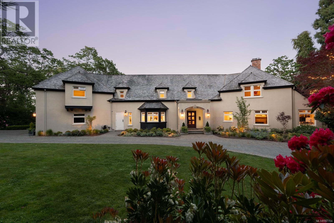
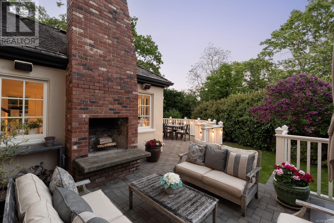
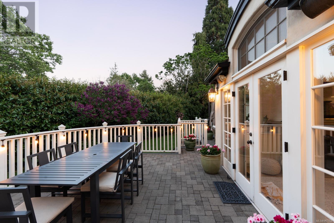

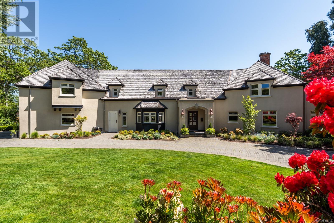
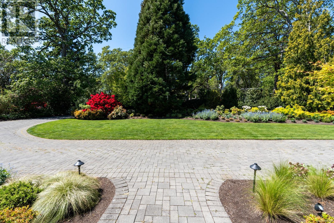
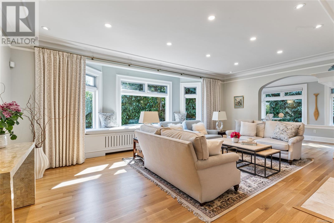
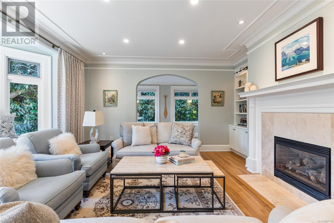
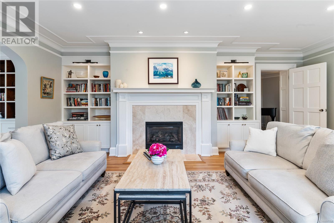
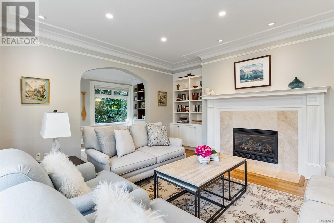
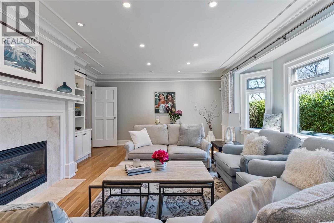
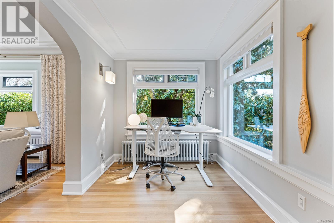
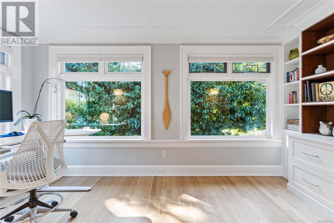
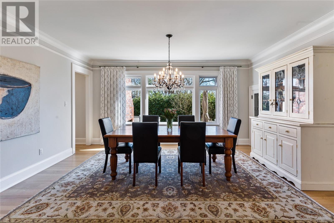
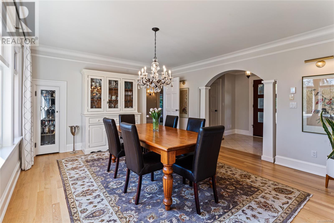
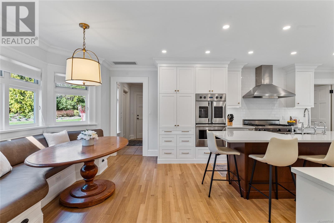
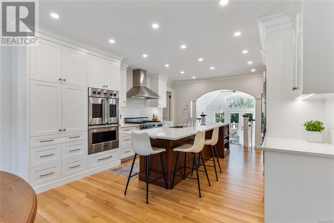
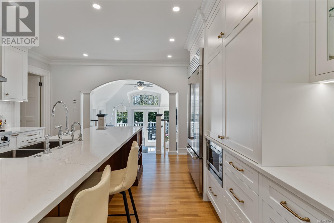
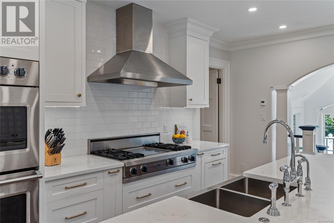
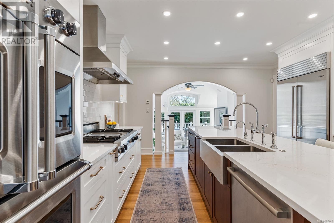
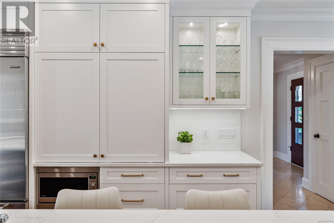

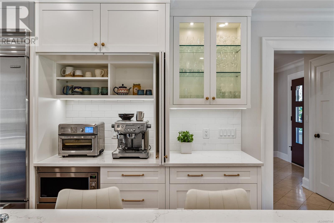
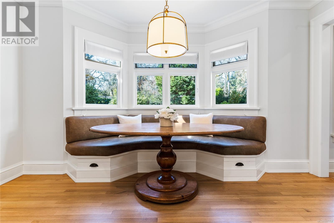
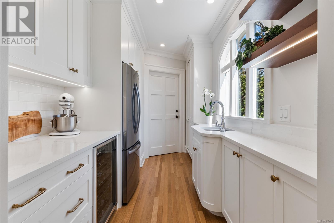
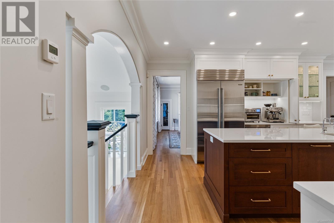
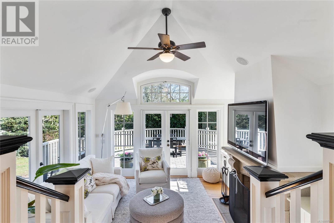
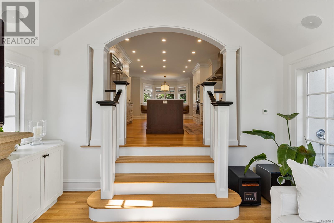
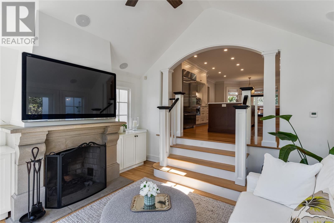
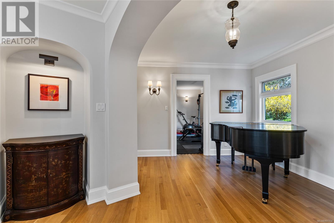
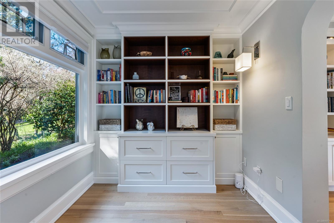
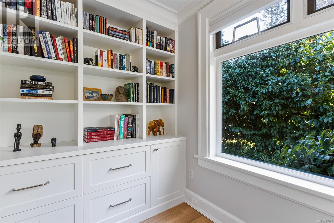
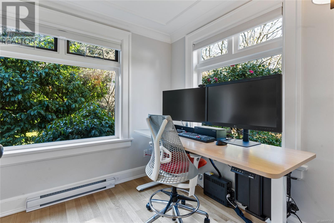
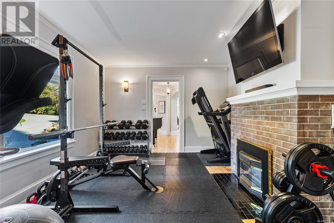
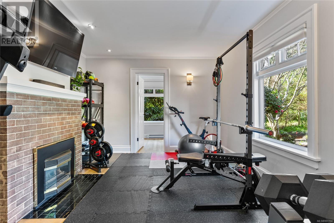
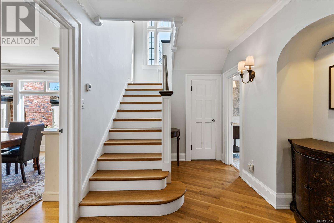
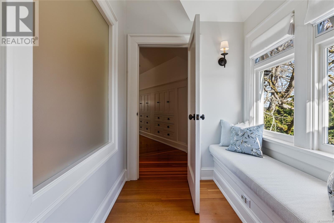
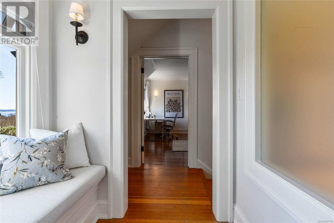
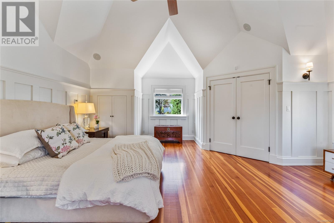
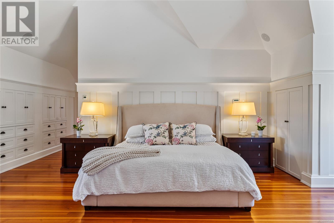
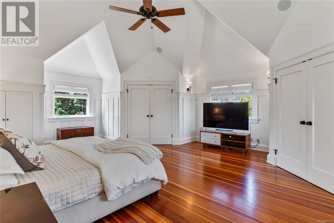
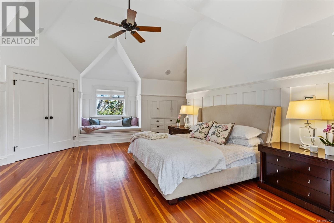
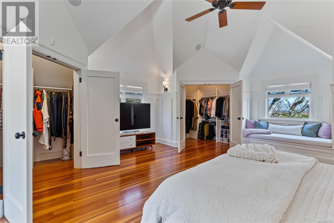
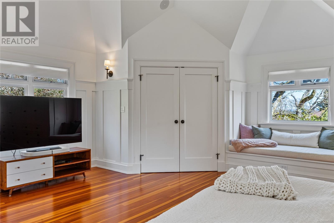
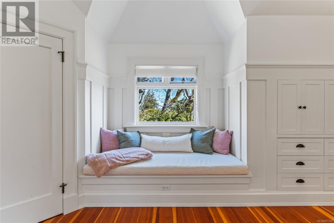
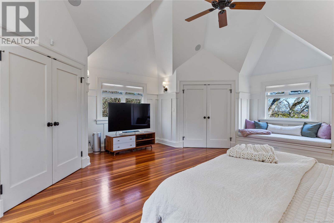
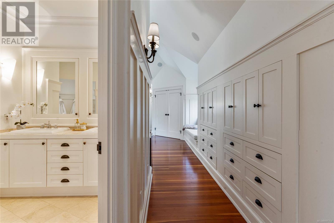
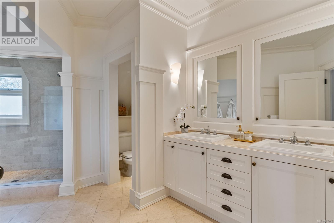
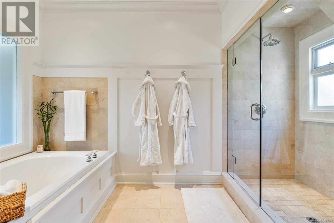
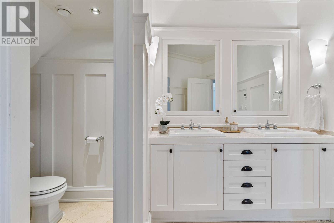
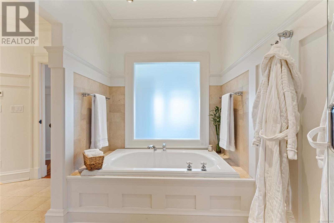
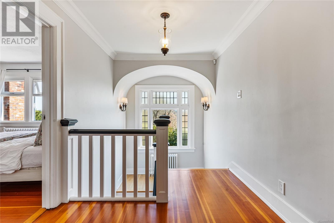
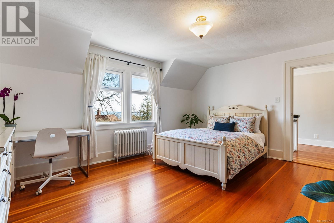
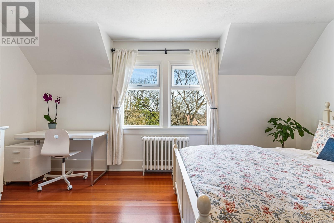
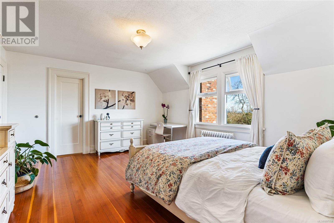
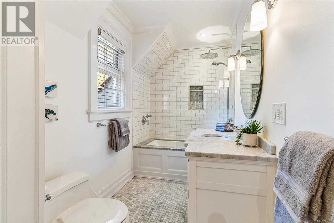
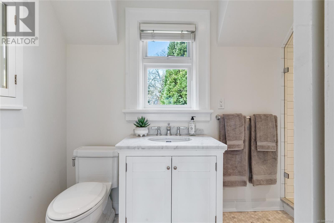
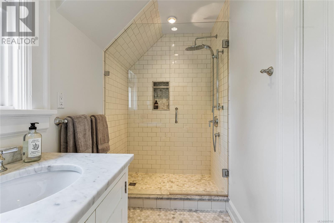
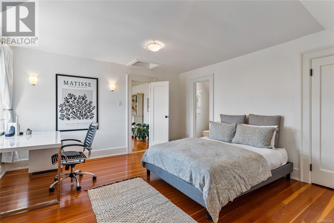
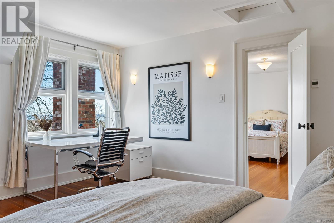
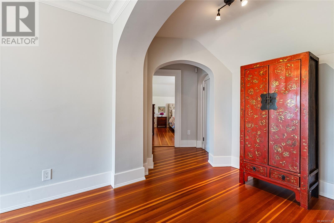
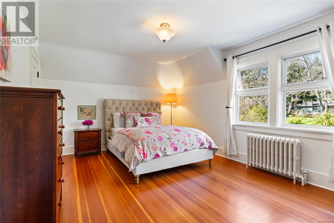
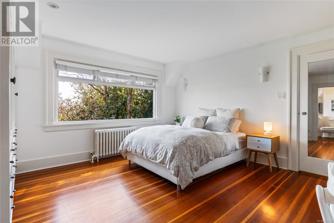
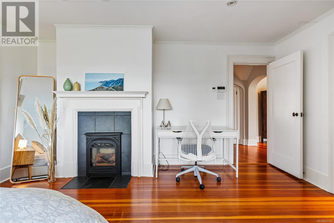
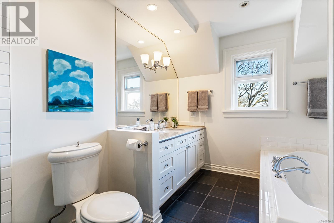
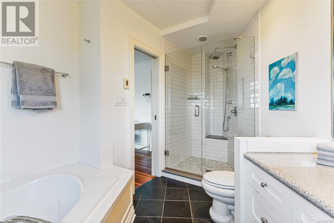
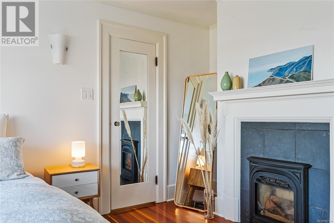
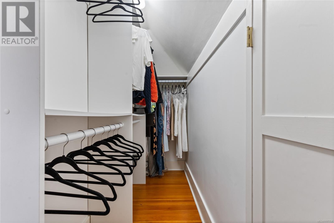
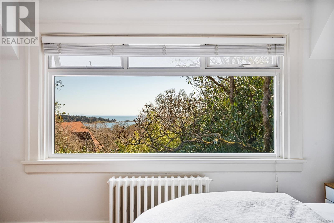
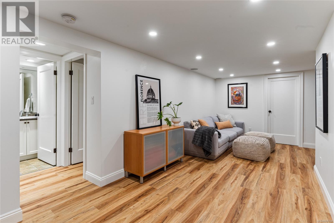
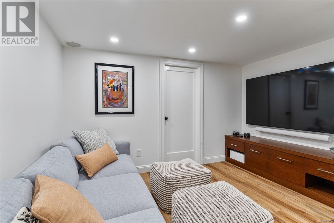
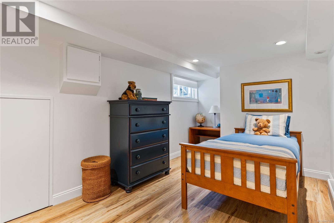
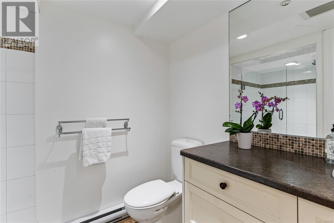
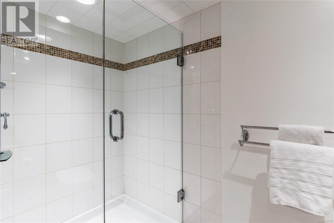
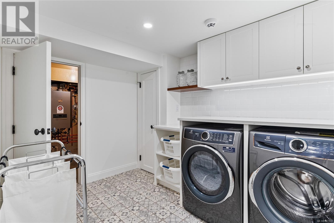
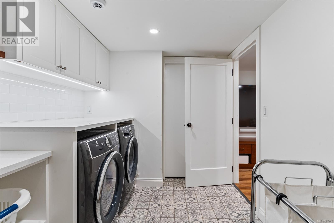
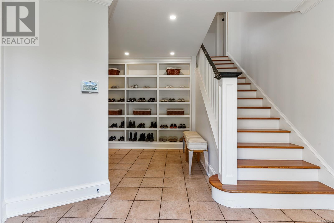
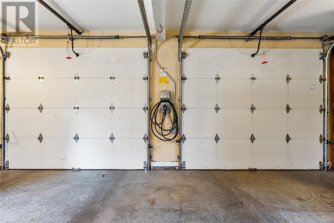
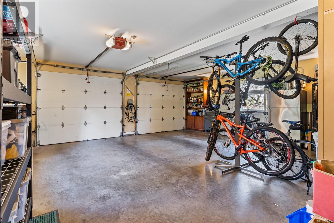
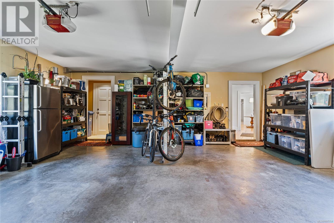
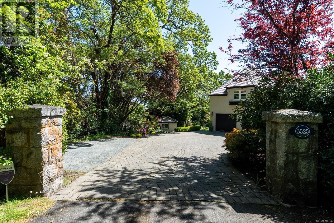
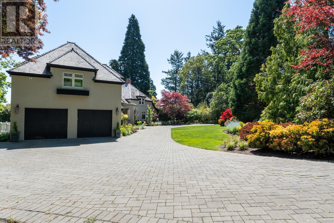
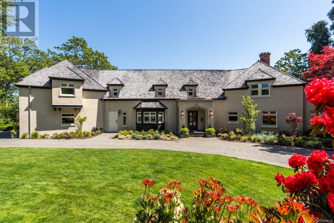
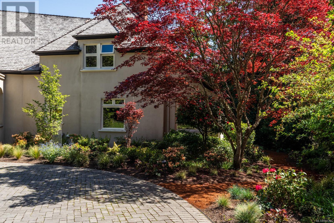

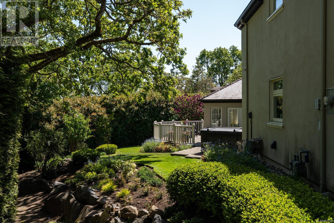
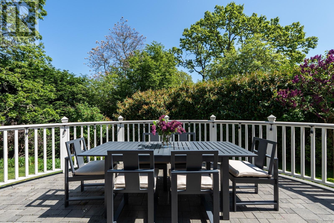
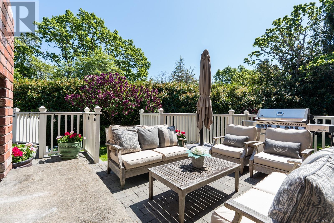
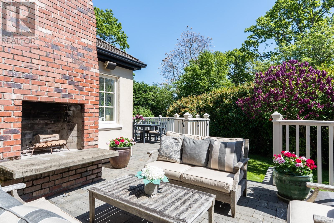
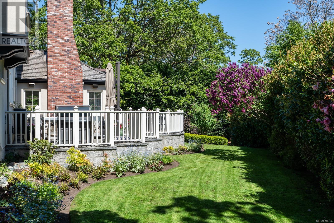
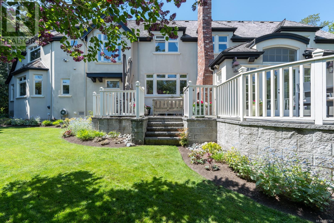
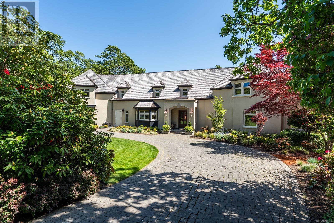
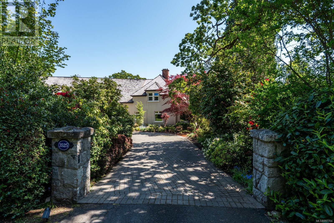
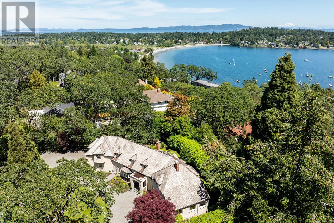
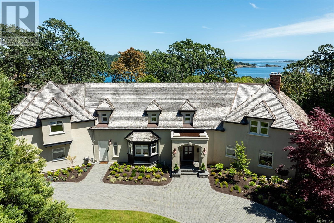
MLS® 997704
3525 Upper Terrace Road, Oak Bay, British Columbia
$4,598,000
6 Beds 7 Baths 6366 SqFt
Home » Victoria Real Estate Listings » 3525 Upper Terrace Road, Oak Bay
- Full Address:
- 3525 Upper Terrace Road, Oak Bay, British Columbia
- Price:
- $ 4,598,000
- MLS Number:
- 997704
- List Date:
- May 9th, 2025
- Neighbourhood:
- Uplands
- Lot Size:
- 0.66 ac
- Year Built:
- 1930
- Taxes:
- $ 23,410
- Ownership Type:
- Freehold
- Legal Description:
- 2
Property Specifications
- Bedrooms:
- 6
- Bathrooms:
- 7
- Air Conditioning:
- None
- Heating:
- Natural gas, Hot Water, Other
- Fireplaces:
- 5
Interior Features
- Zoning:
- Residential
- Garage Spaces:
- 5
Building Features
- Finished Area:
- 6366 sq.ft.
- Main Floor:
- 5783 sq.ft.
- Rooms:
- Second levelBedroom12 x 16 feetLower levelUtility room7 x 6 feetLaundry room10 x 8 feetMedia9 x 12 feetBedroom9 x 12 feetSecond levelLaundry room5 x 3 feetPrimary Bedroom15 x 14 feetBedroom13 x 16 feetBedroom14 x 14 feetPrimary Bedroom26 x 20 feetMain levelPatio13 x 16 feetPatio14 x 19 feetPatio15 x 20 feetSunroom15 x 8 feetLiving room15 x 21 feetOffice11 x 8 feetDen12 x 16 feetMud room5 x 9 feetPantry7 x 12 feetFamily room14 x 14 feetEating area6 x 10 feetKitchen18 x 14 feetDining room14 x 16 feetEntrance8 x 8 feet
Floors
- View:
- Mountain view, Ocean view
- Lot Size:
- 0.66 ac
- Lot Features:
- Irregular lot size, See remarks, Other, Marine Oriented
Land
Neighbourhood Features
Ratings
Commercial Info
Location
Neighbourhood Details
Listing Inquiry
Questions? Brad can help.
Agent: Jim LeBlancBrokerage: Engel & Volkers Vancouver Island
The trademarks MLS®, Multiple Listing Service® and the associated logos are owned by The Canadian Real Estate Association (CREA) and identify the quality of services provided by real estate professionals who are members of CREA” MLS®, REALTOR®, and the associated logos are trademarks of The Canadian Real Estate Association. This website is operated by a brokerage or salesperson who is a member of The Canadian Real Estate Association. The information contained on this site is based in whole or in part on information that is provided by members of The Canadian Real Estate Association, who are responsible for its accuracy. CREA reproduces and distributes this information as a service for its members and assumes no responsibility for its accuracy The listing content on this website is protected by copyright and other laws, and is intended solely for the private, non-commercial use by individuals. Any other reproduction, distribution or use of the content, in whole or in part, is specifically forbidden. The prohibited uses include commercial use, “screen scraping”, “database scraping”, and any other activity intended to collect, store, reorganize or manipulate data on the pages produced by or displayed on this website.
Multiple Listing Service (MLS) trademark® The MLS® mark and associated logos identify professional services rendered by REALTOR® members of CREA to effect the purchase, sale and lease of real estate as part of a cooperative selling system. ©2017 The Canadian Real Estate Association. All rights reserved. The trademarks REALTOR®, REALTORS® and the REALTOR® logo are controlled by CREA and identify real estate professionals who are members of CREA.
Similar Listings
There are currently no related listings.


