You will be impressed by this beautiful 2004 custom built home in the sought after Magic Lake Estates with tennis courts, parks and trails plus exclusive access to Thieves Bay Marina. Chef inspired kitchen complete with ample counters and stainless steel appliances including double wall ovens and cook top. Relax in your sun drenched living room with gas fireplace and lake views or entertain in your separate dining room that leads to a large private deck – perfect for enjoying the beauty of the west coast surroundings or evening bbqs. Primary bedroom is large enough for a king size bed and still has room for a large walk in closet plus 3 piece ensuite with heated tile floors and oversized soaker tub. Second large bedroom, full bathroom, separate family room with wood stove, heat pump and well appointed windows allowing for tons of natural light. Downstairs offers versatility of an unfinished walkout basement with partial in-floor heating and roughed in plumbing! Bring your imagination and create instant equity for you and your family. Bonus – fully detached self contained guest studio and detached separate office or workshop. Outside you will love the low maintenance yard – perfect for enthusiastic gardeners, pets, children or those wanting to truly enjoy all that West Coast Island living has to offer. Have peace of mind with CRD sewer and water and just a short drive to local amenities! (id:24212)
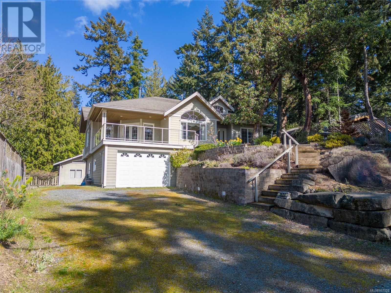
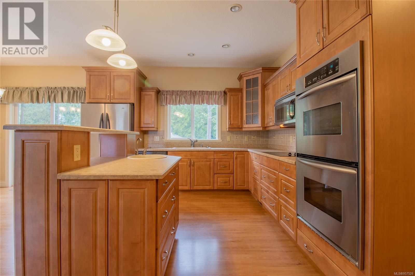
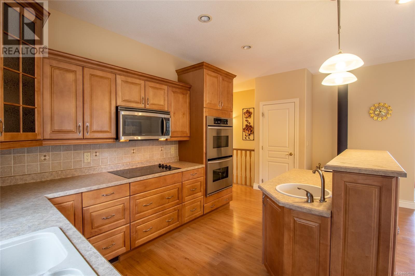
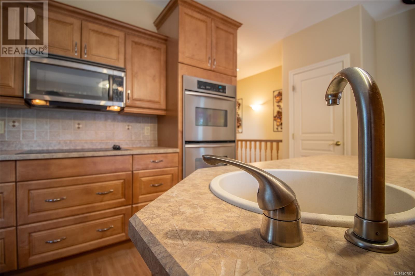
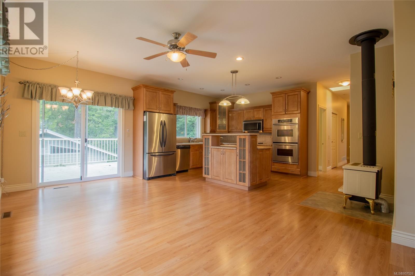
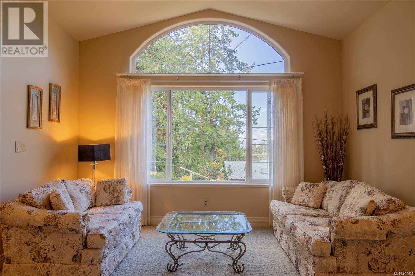
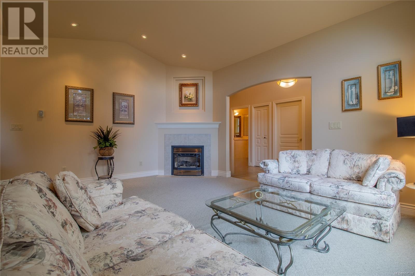
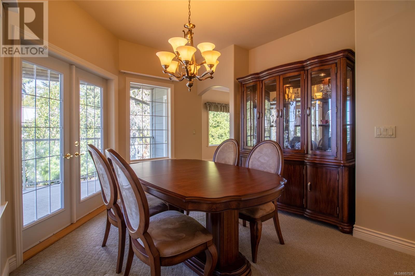
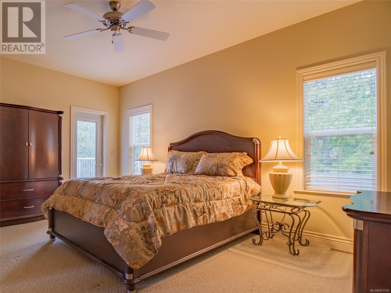
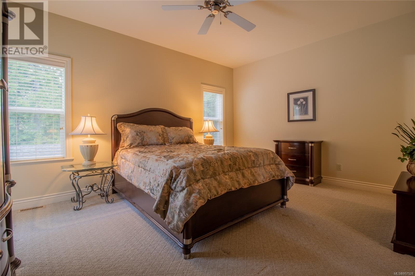
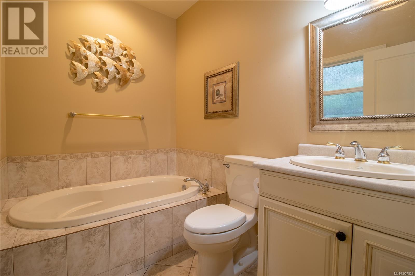
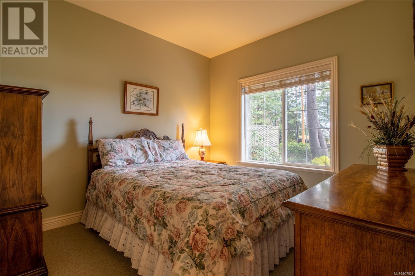
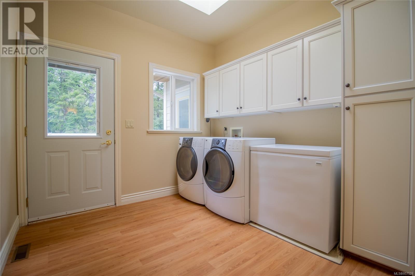
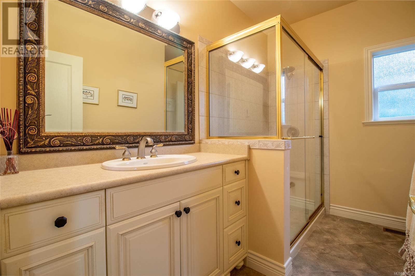
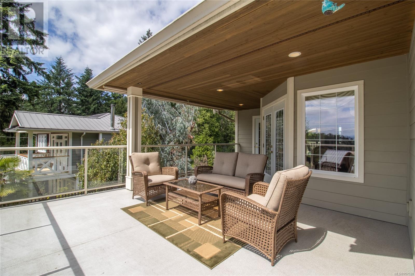
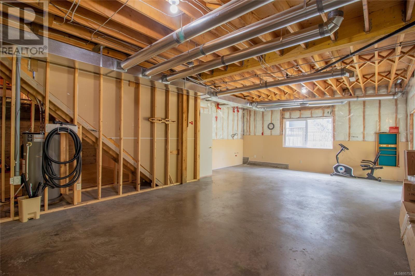
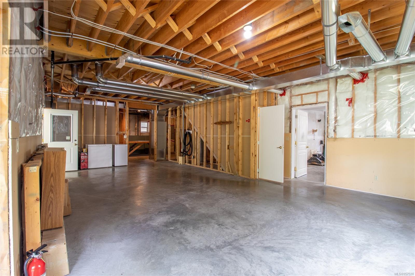
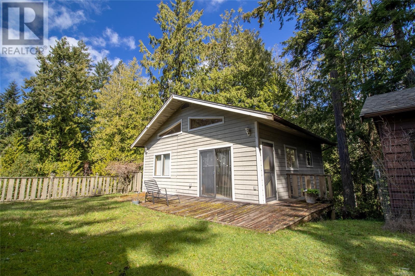
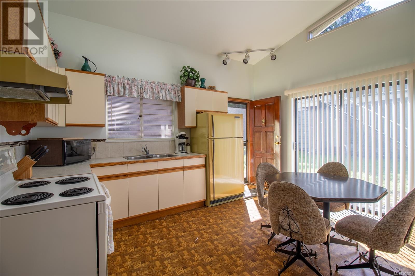
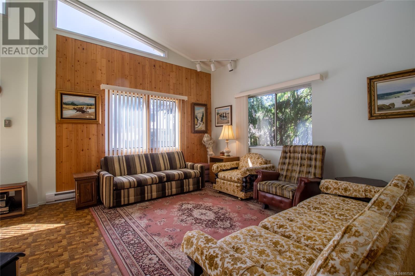
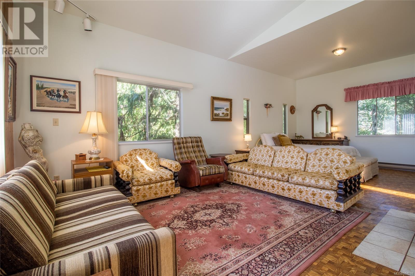
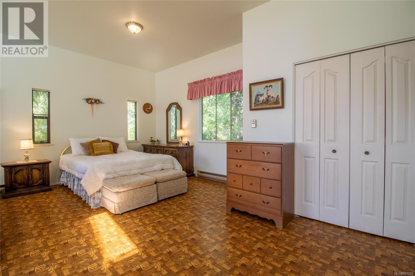
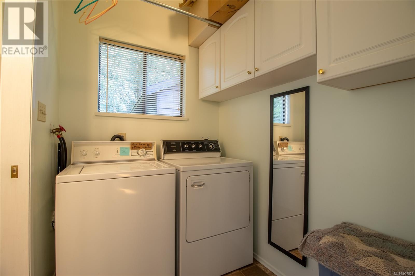
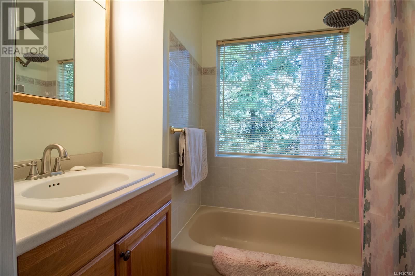
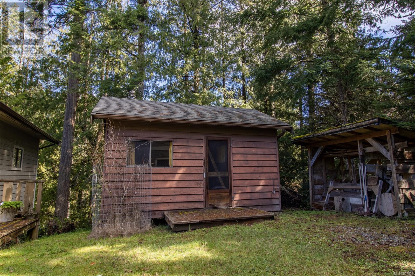
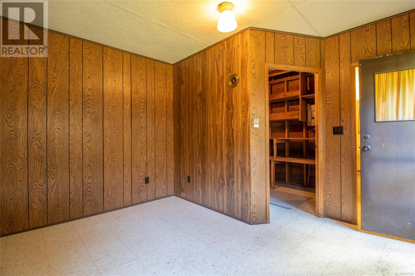
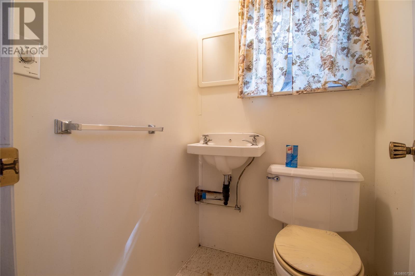
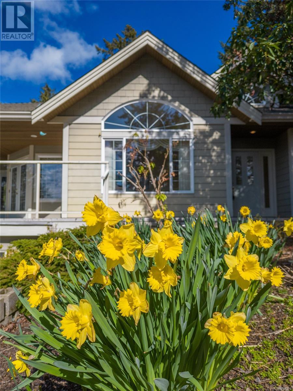
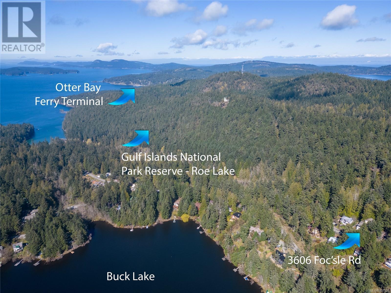
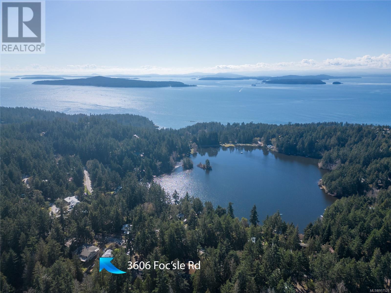
MLS® 957528
3606 Foc-sle Road, Pender Island, British Columbia
$875,000
2 Beds 3 Baths 3650 SqFt
Home » Victoria Real Estate Listings » 3606 Foc-sle Road, Pender Island
- Full Address:
- 3606 Foc-sle Road, Pender Island, British Columbia
- Price:
- $ 875,000
- MLS Number:
- 957528
- List Date:
- March 28th, 2024
- Neighbourhood:
- Pender Island
- Lot Size:
- 19645 ac
- Year Built:
- 2004
- Taxes:
- $ 4,993
- Ownership Type:
- Freehold
Property Specifications
- Bedrooms:
- 2
- Bathrooms:
- 3
- Air Conditioning:
- Central air conditioning
- Heating:
- Heat Pump, Baseboard heaters, Forced air, Propane, Wood
- Fireplaces:
- 2
Interior Features
- Zoning:
- Residential
- Garage Spaces:
- 3
Building Features
- Finished Area:
- 3650 sq.ft.
- Main Floor:
- 2150 sq.ft.
- Rooms:
- OtherLaundry room5 x 6 feetMain levelLaundry room12 x 9 feetAuxiliary BuildingKitchen14 x 7 feetAdditional AccommodationLiving room25 x 19 feetLower levelStorage17 x 15 feetStorage27 x 14 feetStorage14 x 14 feetMain levelLiving room17 x 23 feetKitchen19 x 21 feetBedroom11 x 10 feetPrimary Bedroom16 x 12 feet
Floors
- View:
- Ocean view
- Lot Size:
- 19645 ac
- Lot Features:
- Cul-de-sac, Level lot, Other
Land
Neighbourhood Features
Ratings
Commercial Info
Location
Mortgage Calculator
Login
Check your favorites list! You’ve seen them, you’ve saved them. Log into your account to view your favourite listings.
Don’t have an account yet? Sign Up!
