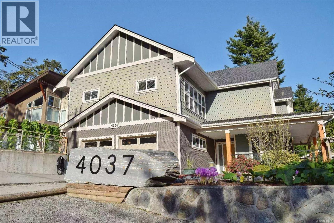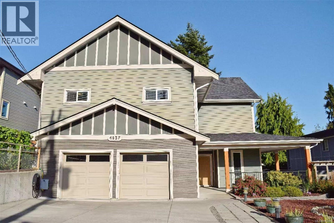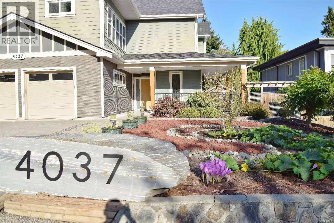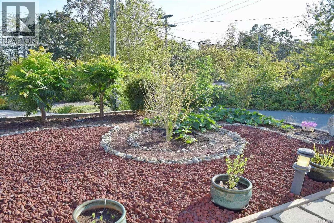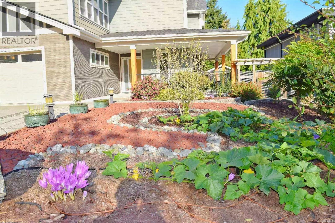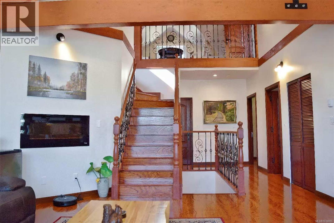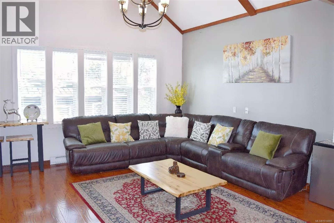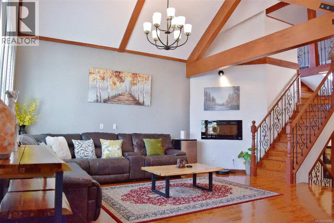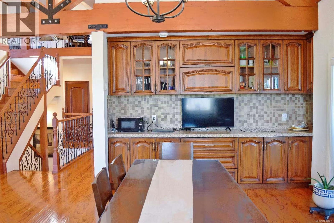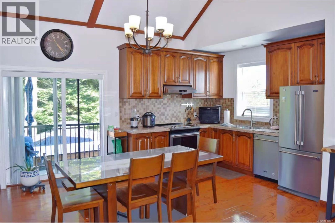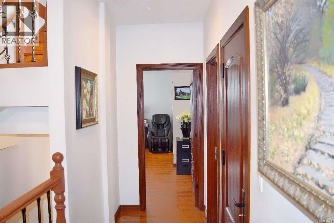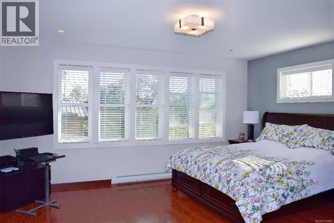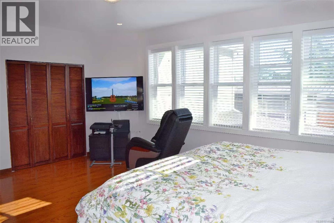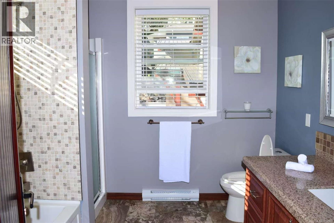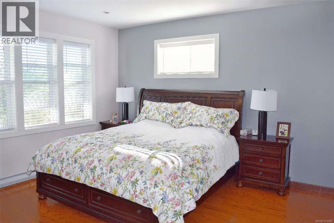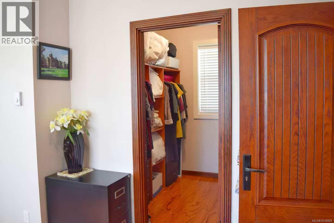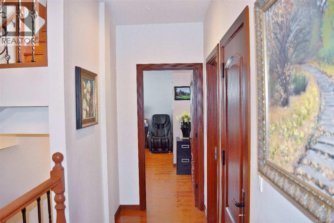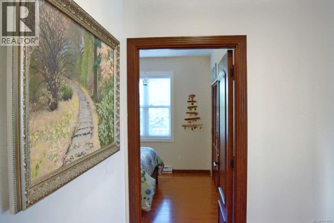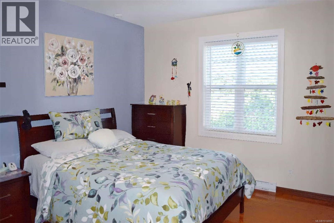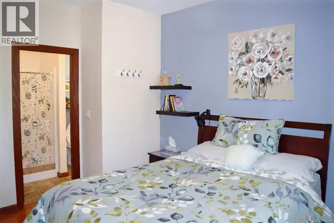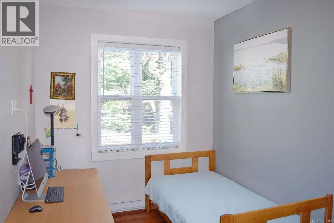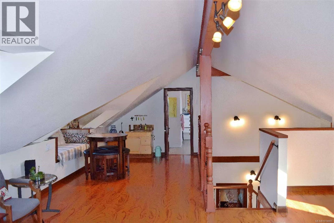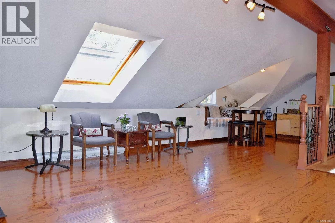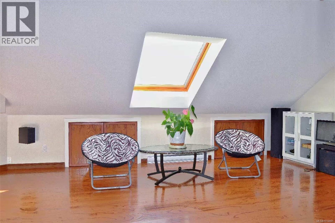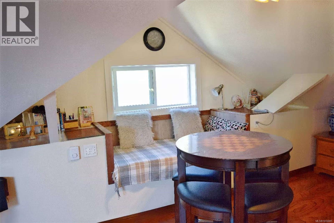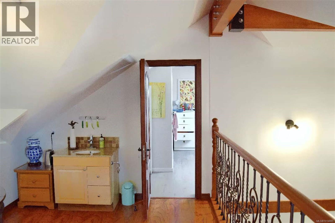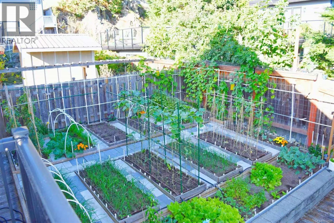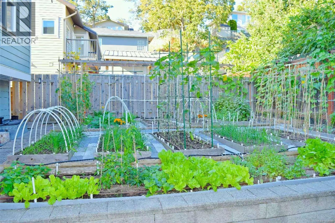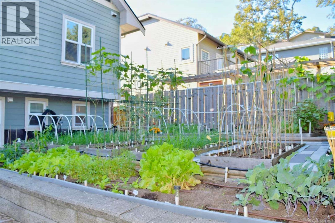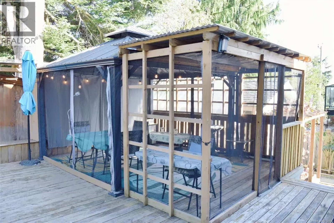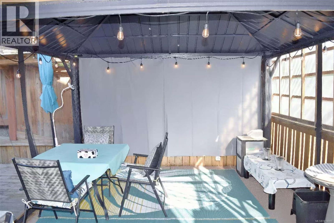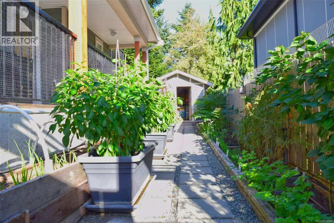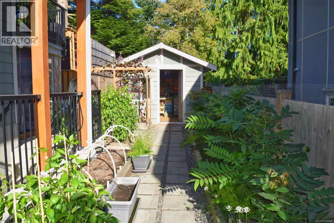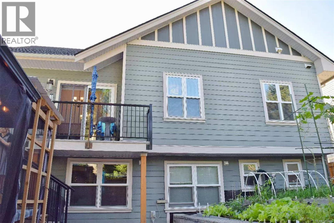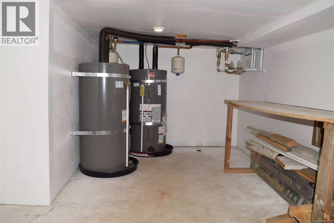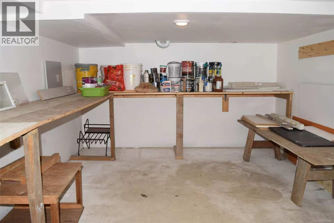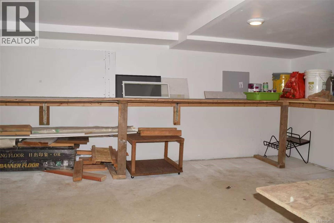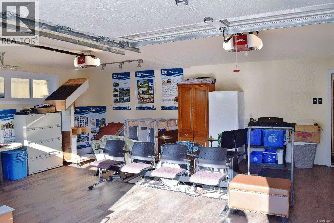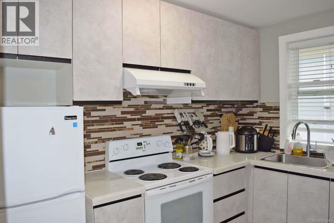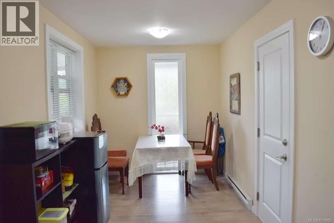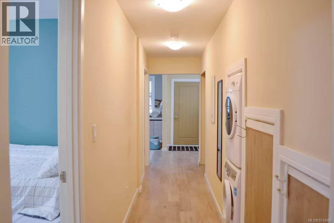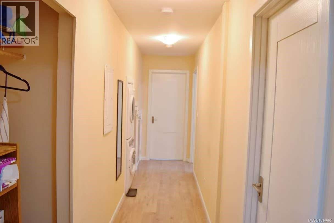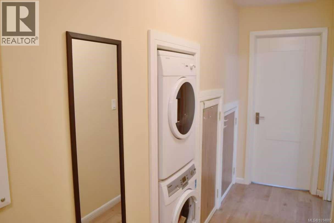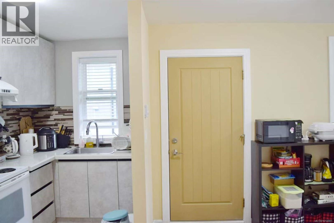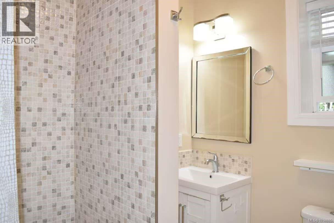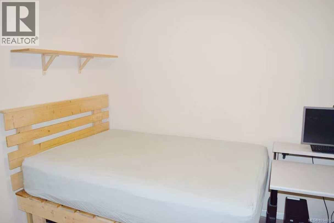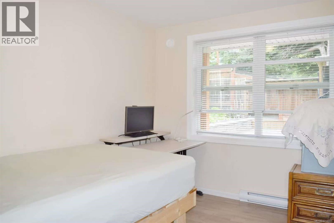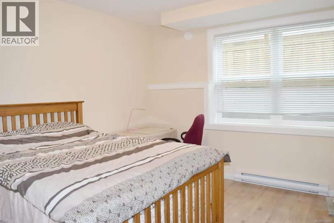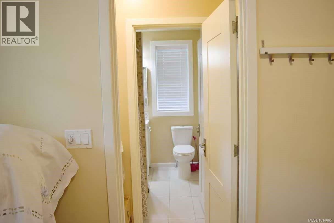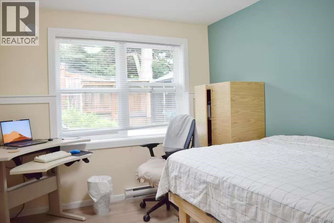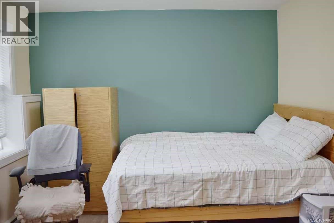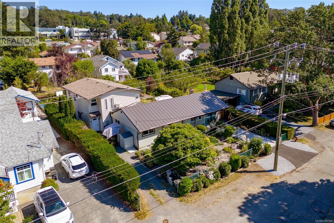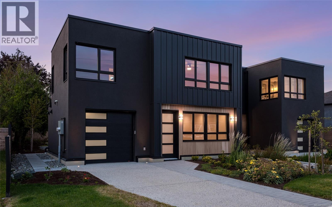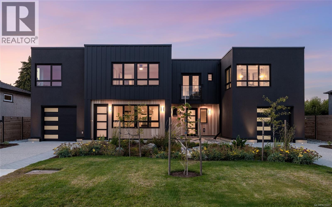Step inside this thoughtfully built residence with 7 bedrooms and 7 bathrooms, and discover a home that blends modern construction, premium finishes, and lasting quality. Built with Quacent Structural Insulated Panels (SIPs) — recognized for their superior strength, energy efficiency, and eco-friendly design — this property offers a healthier, tighter living environment with ultra-low formaldehyde emissions and sustainably sourced wood. The interior showcases solid wood doors on the main and lower levels, a chef-inspired kitchen with wood cabinetry and marble countertops, soaring high ceilings, and a spacious crawl space outfitted with storage units and two hot water tanks. This is a home designed to last while providing comfort and elegance. Adding versatility and value, the property features a legal 3-bedroom suite with its own dedicated electrical panel — perfect for extended family living, hosting guests, or creating a steady rental income stream. Outdoors, the residence transforms into a gardener’s paradise. The backyard and side yard are laid out with large, on-ground garden plots supported by a drip irrigation system that waters every zone automatically. A greenhouse, tool shed, and a spacious gazebo extend the gardening season and create an inviting space for alfresco dining or tranquil evening gatherings. Whether you’re cultivating vegetables, flowers, or landscaping artistry, this outdoor haven is ready for you. Highlights at a glance Built with Quacent SIPs for strength, efficiency, and eco-healthy living 7 bedrooms, 7 bathrooms with premium finishes and high ceilings Legal 3-bedroom suite with separate electrical panel, Rent is $3300. Gardener’s dream: large planting plots, greenhouse, tool shed, drip irrigation, and gazebo (id:24212)
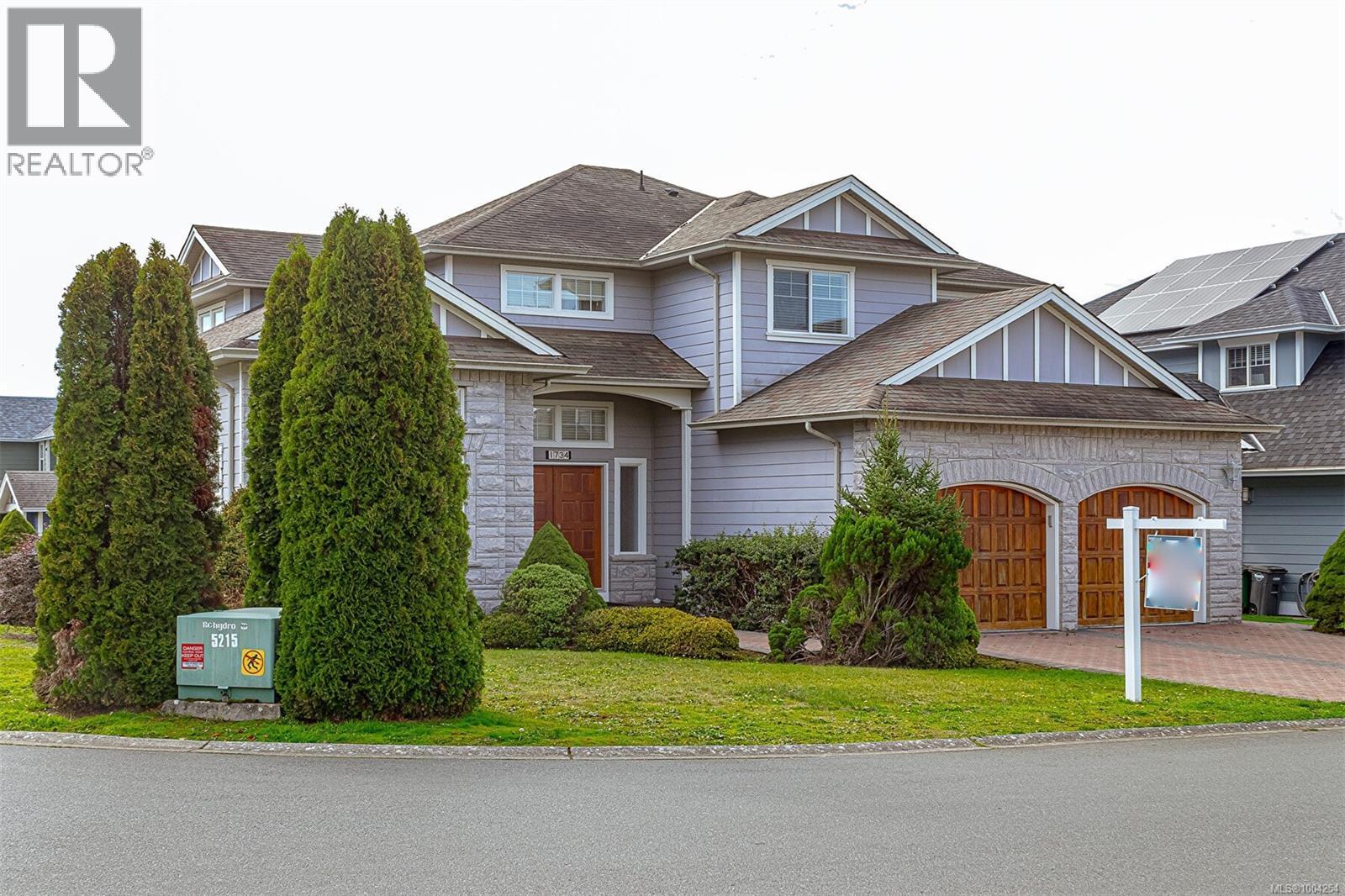 Active
Active
1734 Mamich Circle, Saanich
$1,750,000MLS® 1004254
5 Beds
5 Baths
3933 SqFt

