OPEN HOUSE SAT MAY 11TH FROM 11AM – 1PM. Don't miss this great opportunity to enter the housing market in Victoria, or make the jump from condo/townhouse strata living into a single family home! Welcome to Strawberry Vale! This spacious property features 4 bedrooms & 2 bathrooms including a 2-bedroom suite with it's own laundry, perfect for supplemental income or extended family. Situated on an 8000+ sqft lot, with ample space for living & entertaining. Enjoy BBQ's on the deck this summer! Located near walking trails, schools, pubs, cafes, restaurants, banking, shopping, groceries, parks, Camosun College, Commonwealth Place rec center, Tillicum Mall & Victoria General Hospital. This centrally located home is just a short drive in each direction to downtown Victoria, Saanich Peninsula, Esquimalt or the Westshore. Plenty of extra parking for guests, tenants, boat, RV and the rest of your toys too! Recent perimeter drains & metal roof to protect your investment. Other features include gas fireplace, updated appliances and windows. Don't miss this opportunity for an affordable, comfortable & convenient, income-generating home! Take advantage of the lower minimum down payment requirements for properties under $1 Million. 24h needed for showings please. Book your viewing today! (id:24212)
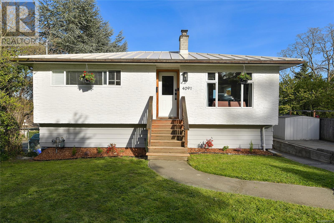
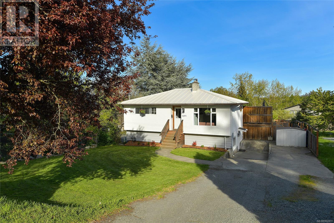
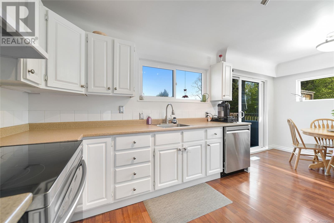
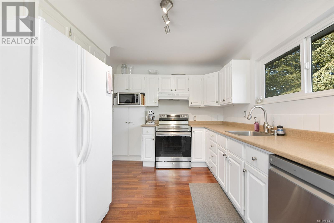
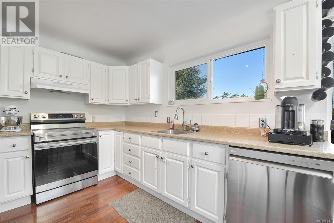
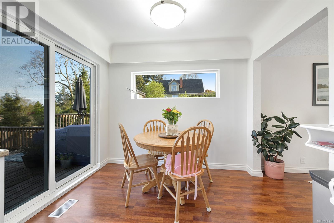
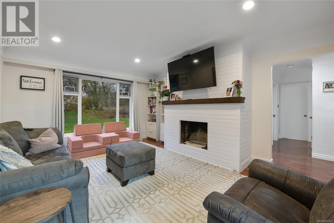
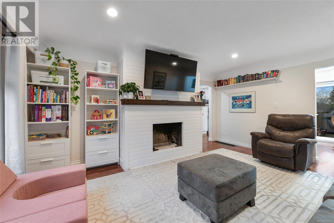
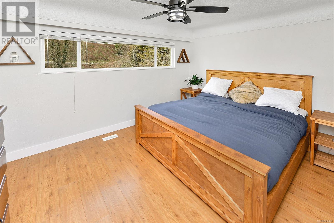
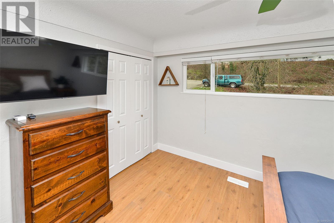
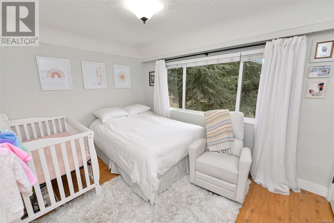
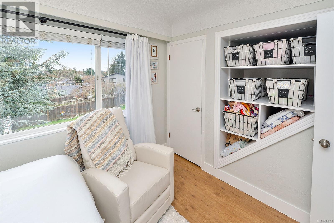
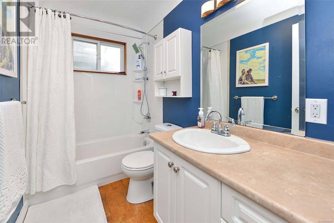
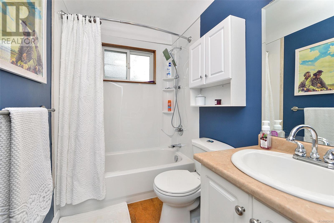
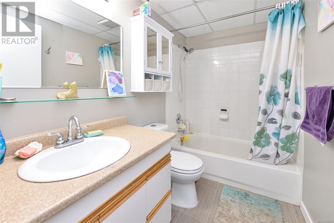
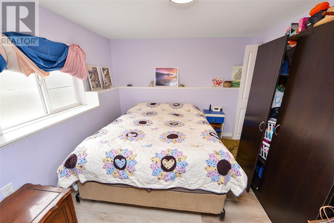
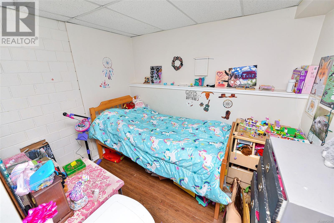
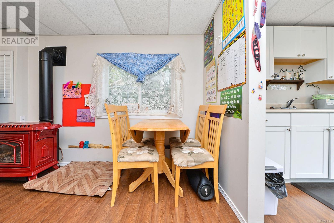
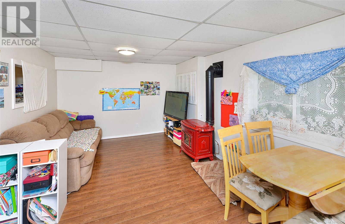
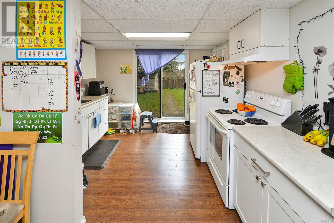
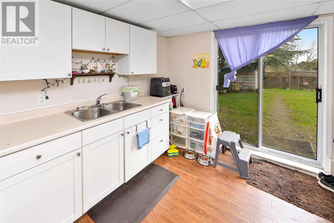
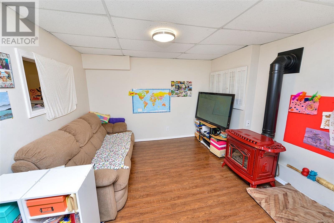
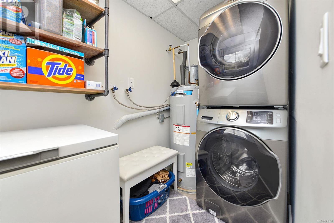
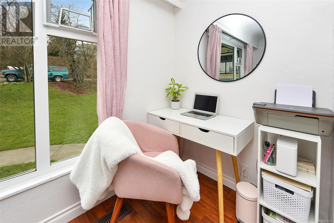
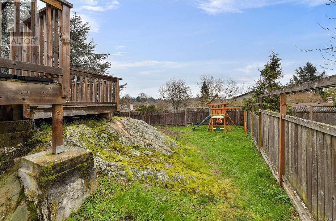
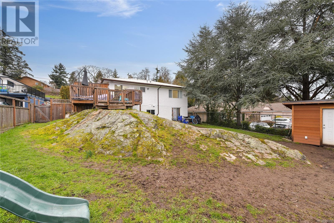
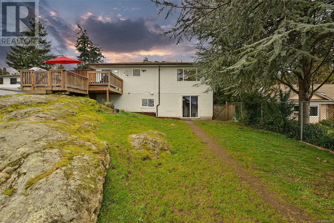
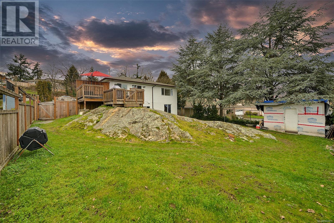
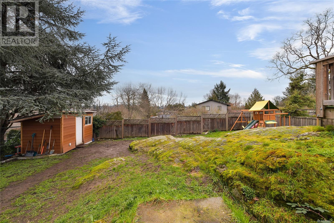
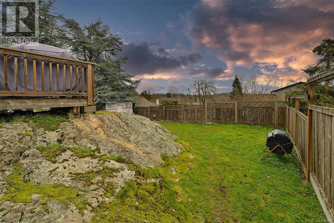
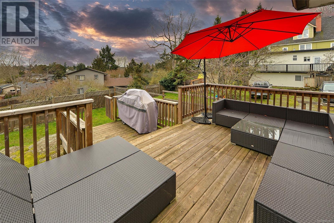
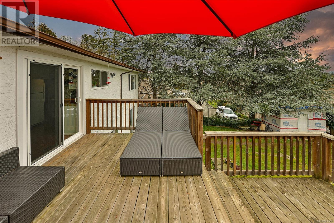
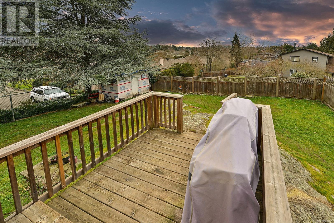
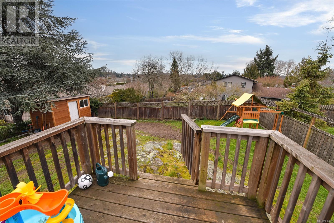
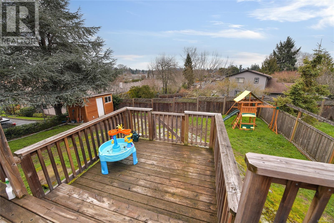
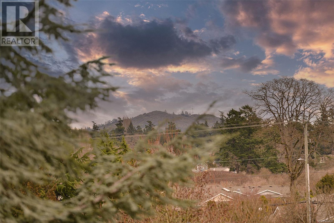
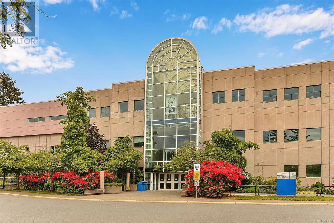
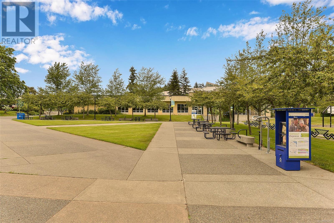
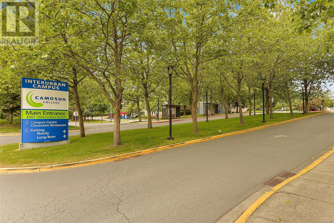
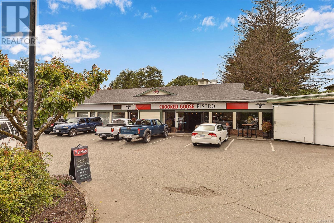
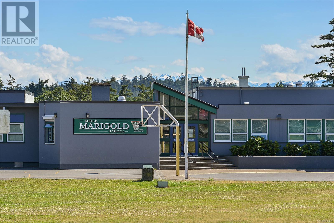
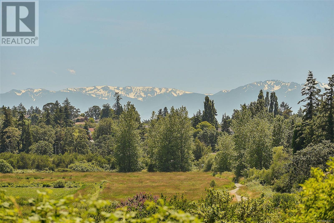
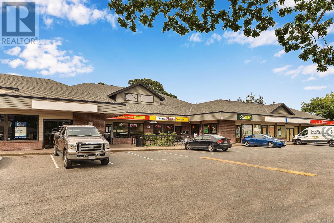
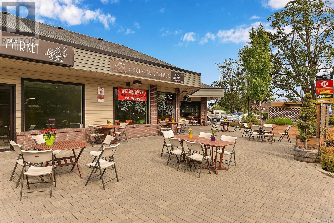
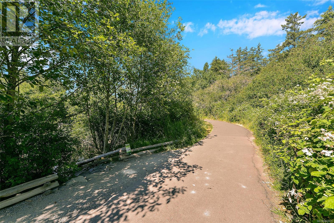
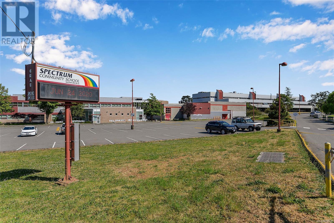
MLS® 962431
4091 WILKINSON Road, Saanich, British Columbia
$999,999
4 Beds 2 Baths 1991 SqFt
Home » Victoria Real Estate Listings » 4091 WILKINSON Road, Saanich
- Full Address:
- 4091 WILKINSON Road, Saanich, British Columbia
- Price:
- $ 999,999
- MLS Number:
- 962431
- List Date:
- May 2nd, 2024
- Neighbourhood:
- Strawberry Vale
- Lot Size:
- 8018 ac
- Year Built:
- 1971
- Taxes:
- $ 3,985
- Ownership Type:
- Freehold
Property Specifications
- Bedrooms:
- 4
- Bathrooms:
- 2
- Air Conditioning:
- None
- Heating:
- Baseboard heaters, Forced air, Electric, Natural gas
- Fireplaces:
- 1
Interior Features
- Zoning:
- Residential
- Garage:
- Stall
- Garage Spaces:
- 2
Building Features
- Finished Area:
- 1991 sq.ft.
- Main Floor:
- 1892 sq.ft.
- Rooms:
- Lower levelLaundry room4 x 8 feetLaundry room7 x 8 feetBathroom5 x 9 feetBedroom10 x 12 feetBedroom9 x 9 feetLiving room9 x 11 feetDining room6 x 11 feetKitchen10 x 11 feetMain levelDining room8 x 10 feetKitchen10 x 11 feetBedroom10 x 12 feetLiving room13 x 17 feetPrimary Bedroom11 x 14 feetEntrance4 x 10 feet
Floors
- Lot Size:
- 8018 ac
- Lot Features:
- Irregular lot size, Rocky, Sloping
Land
Neighbourhood Features
Ratings
Commercial Info
Location
Mortgage Calculator
Login
Check your favorites list! You’ve seen them, you’ve saved them. Log into your account to view your favourite listings.
Don’t have an account yet? Sign Up!
