Experience the unobstructed waterfront views from this custom-designed Seaside Smart Home, crafted by award-winning Zebra Design and built to perfection by a top-tier builder. Situated on a large private lot in one of Victoria’s most prestigious neighborhoods, this modern minimalist residence blends natural beauty with intelligent design. Step into the expansive open-concept main floor, where a stunning chef’s kitchen features a massive central island, premium Miele appliances, and a full spice kitchen with Fisher & Paykel fittings and extensive custom cabinetry—ideal for everyday living and entertaining alike. A warm fireplace anchors the sophisticated living room, while a flexible multipurpose room awaits your vision: media lounge, gym, office, or art studio—the possibilities are endless. A striking floating staircase leads you to the upper level, where four spacious bedrooms—each with its own luxurious En-suite—offer comfort and privacy. The laundry room is conveniently located upstairs too. The primary and secondary master suites boast breathtaking views of the ocean and the snow-capped Olympic Mountains, a welcoming start to your day. Outdoors, enjoy a seaside front yard reminiscent of a living coastal painting, and a serene backyard sanctuary perfect for relaxation and escape. This exceptional home offers the ideal balance of indoor-outdoor living. Located on prestigious Beach Drive, you are moments from the Oak Bay village with its shops and restaurants. Nearby are the Victoria Yacht Club, Cattle Point boat launch, oceanfront parks, private schools, golf courses, kayaking spots, the marina, and waterfront dining. This is more than a home — it's a lifestyle. Clean-lined architecture, seamless smart home features, and unmatched privacy combine to create your elegant, timeless dream home by the sea. (id:24212)
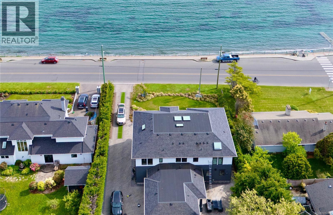
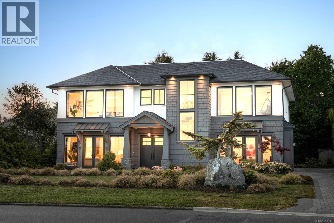
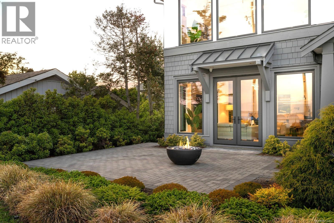
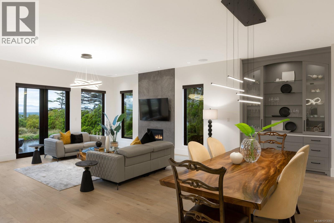
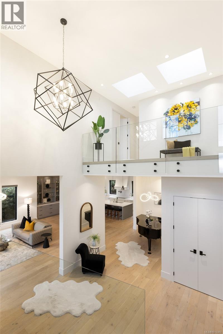
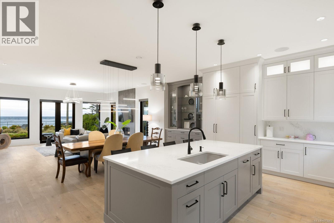
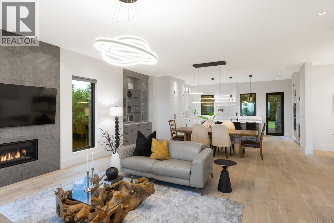
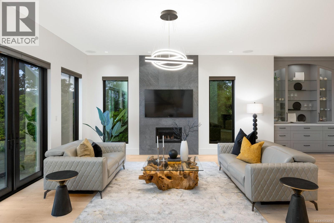
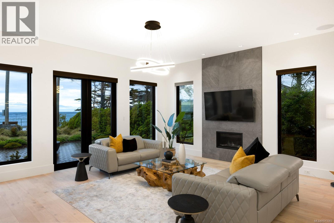
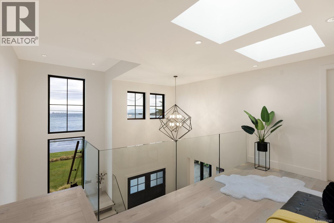
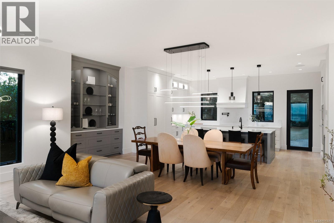
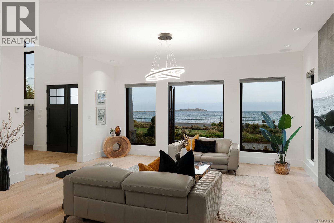
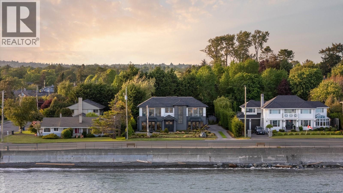
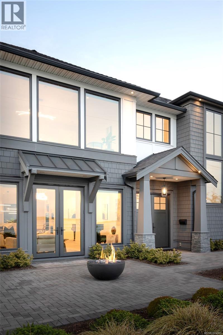
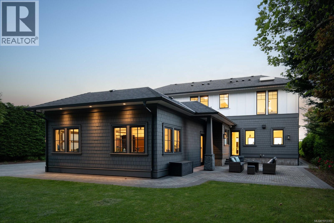
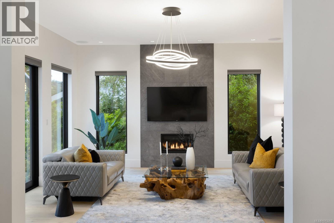
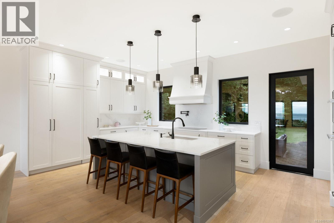
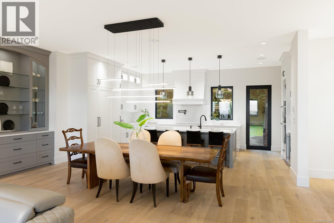
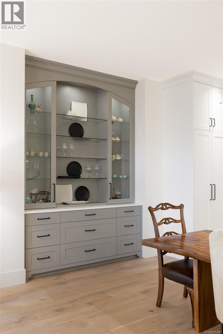
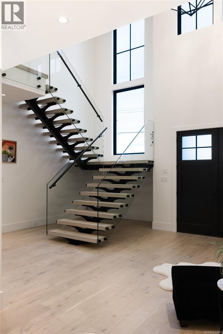
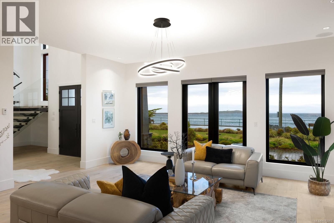
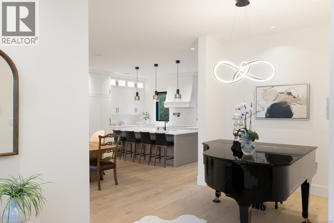
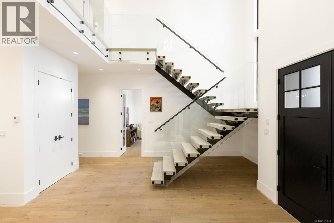
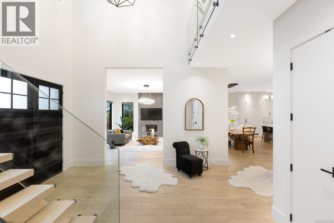
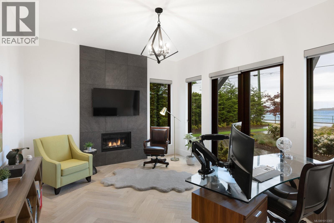
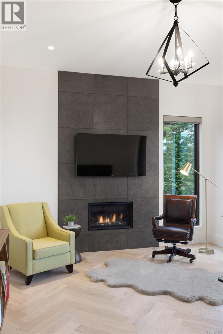
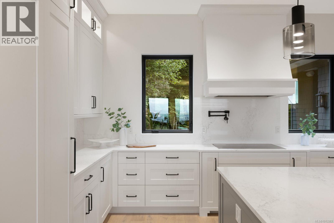
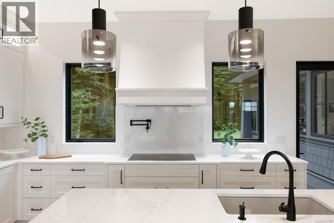
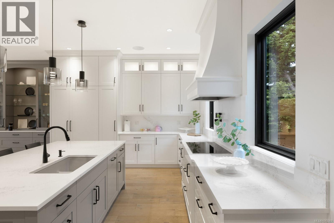
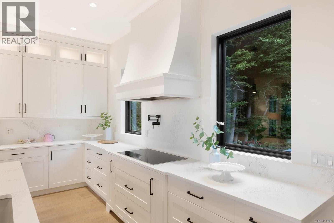
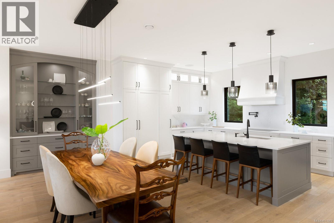
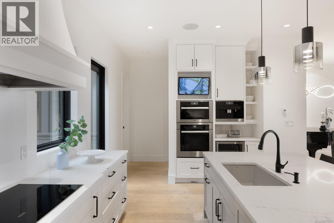
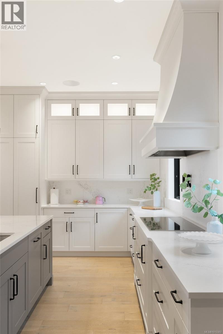
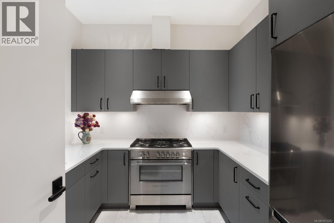
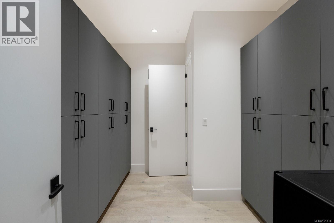
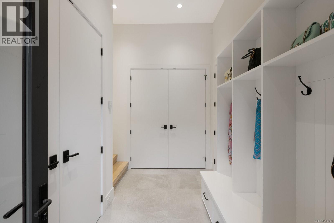
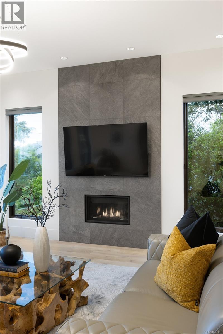
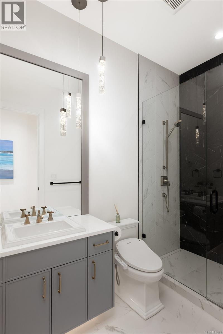
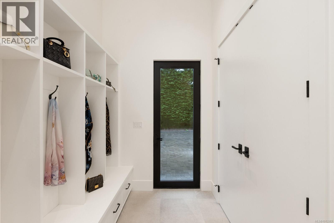
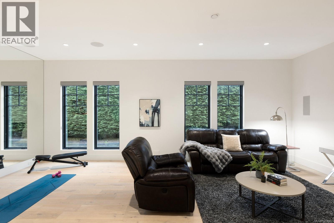
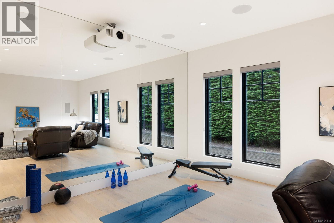
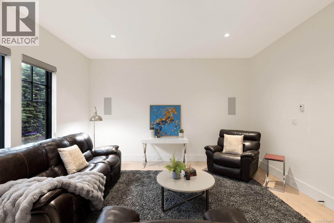
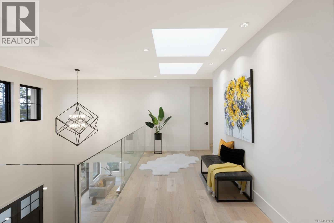
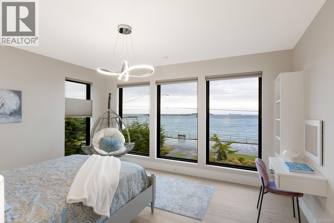
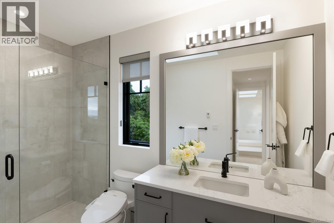
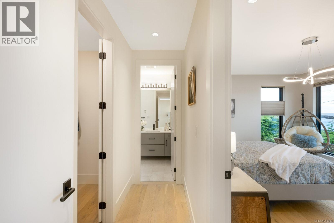
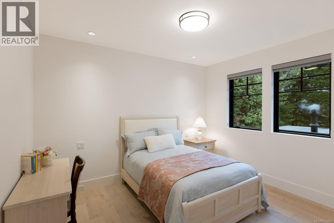
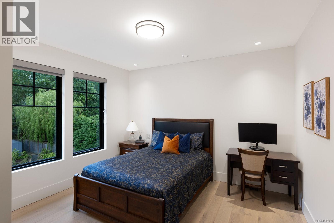
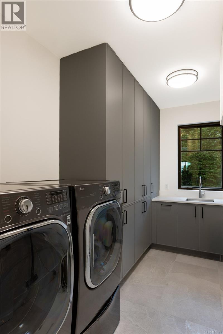
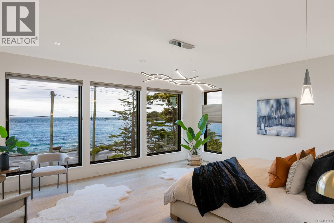
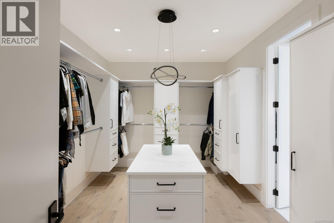
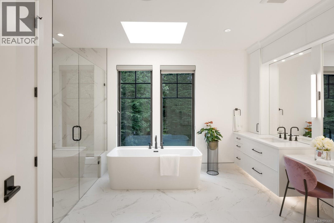
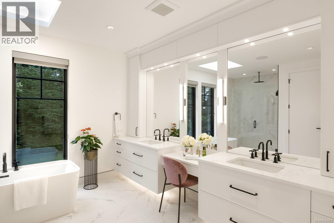
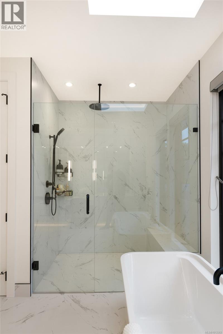
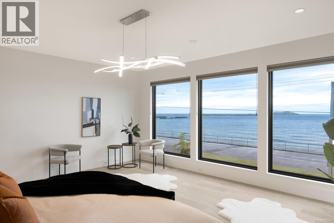
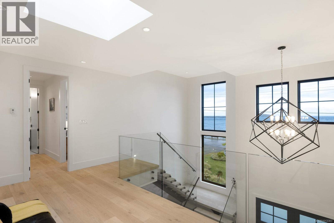
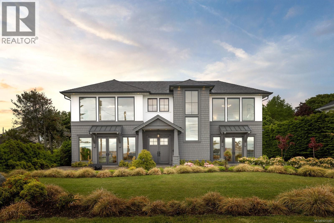
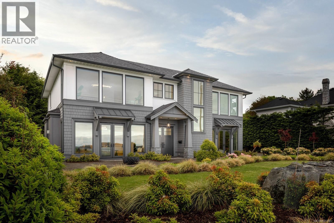

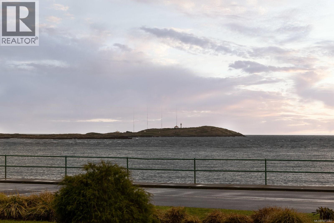
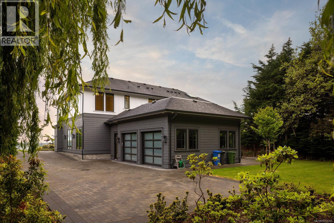
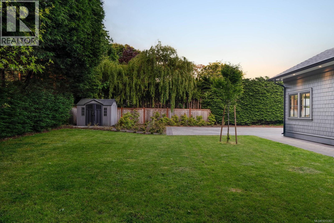
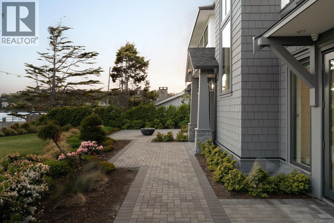
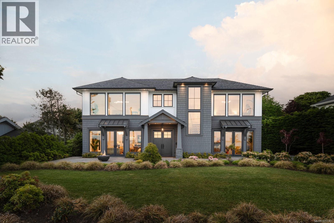
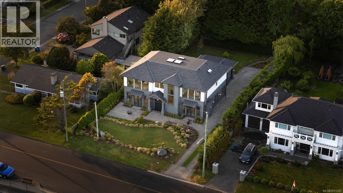
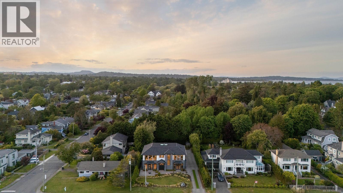
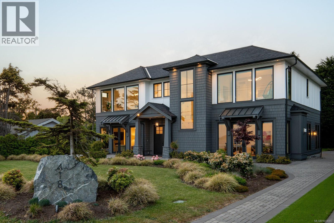
MLS® 1013383
418 Beach Drive, Oak Bay, British Columbia
$6,260,000
4 Beds 5 Baths 6198 SqFt
Home » Victoria Real Estate Listings » 418 Beach Drive, Oak Bay
- Full Address:
- 418 Beach Drive, Oak Bay, British Columbia
- Price:
- $ 6,260,000
- MLS Number:
- 1013383
- List Date:
- September 10th, 2025
- Neighbourhood:
- South Oak Bay
- Lot Size:
- 15573 ac
- Year Built:
- 2021
- Taxes:
- $ 24,663
- Ownership Type:
- Freehold
- Legal Description:
- A
Property Specifications
- Bedrooms:
- 4
- Bathrooms:
- 5
- Air Conditioning:
- None
- Heating:
- Heat Recovery Ventilation (HRV), Natural gas, Hot Water, Other
- Fireplaces:
- 2
Interior Features
- Architectural Style:
- Contemporary
- Zoning:
- Residential
- Garage Spaces:
- 6
Building Features
- Finished Area:
- 6198 sq.ft.
- Main Floor:
- 4583 sq.ft.
- Rooms:
Floors
- View:
- Ocean view
- Lot Size:
- 15573 ac
- Lot Features:
- Central location, Level lot, Park setting, Private setting, Southern exposure, Partially cleared, Other, Rectangular, Marine Oriented
Land
Neighbourhood Features
Ratings
Commercial Info
Location
Neighbourhood Details
Listing Inquiry
Questions? Brad can help.
Agent: Meilin LiBrokerage: Pemberton Holmes Ltd.
The trademarks MLS®, Multiple Listing Service® and the associated logos are owned by The Canadian Real Estate Association (CREA) and identify the quality of services provided by real estate professionals who are members of CREA” MLS®, REALTOR®, and the associated logos are trademarks of The Canadian Real Estate Association. This website is operated by a brokerage or salesperson who is a member of The Canadian Real Estate Association. The information contained on this site is based in whole or in part on information that is provided by members of The Canadian Real Estate Association, who are responsible for its accuracy. CREA reproduces and distributes this information as a service for its members and assumes no responsibility for its accuracy The listing content on this website is protected by copyright and other laws, and is intended solely for the private, non-commercial use by individuals. Any other reproduction, distribution or use of the content, in whole or in part, is specifically forbidden. The prohibited uses include commercial use, “screen scraping”, “database scraping”, and any other activity intended to collect, store, reorganize or manipulate data on the pages produced by or displayed on this website.
Multiple Listing Service (MLS) trademark® The MLS® mark and associated logos identify professional services rendered by REALTOR® members of CREA to effect the purchase, sale and lease of real estate as part of a cooperative selling system. ©2017 The Canadian Real Estate Association. All rights reserved. The trademarks REALTOR®, REALTORS® and the REALTOR® logo are controlled by CREA and identify real estate professionals who are members of CREA.
Similar Listings
There are currently no related listings.

