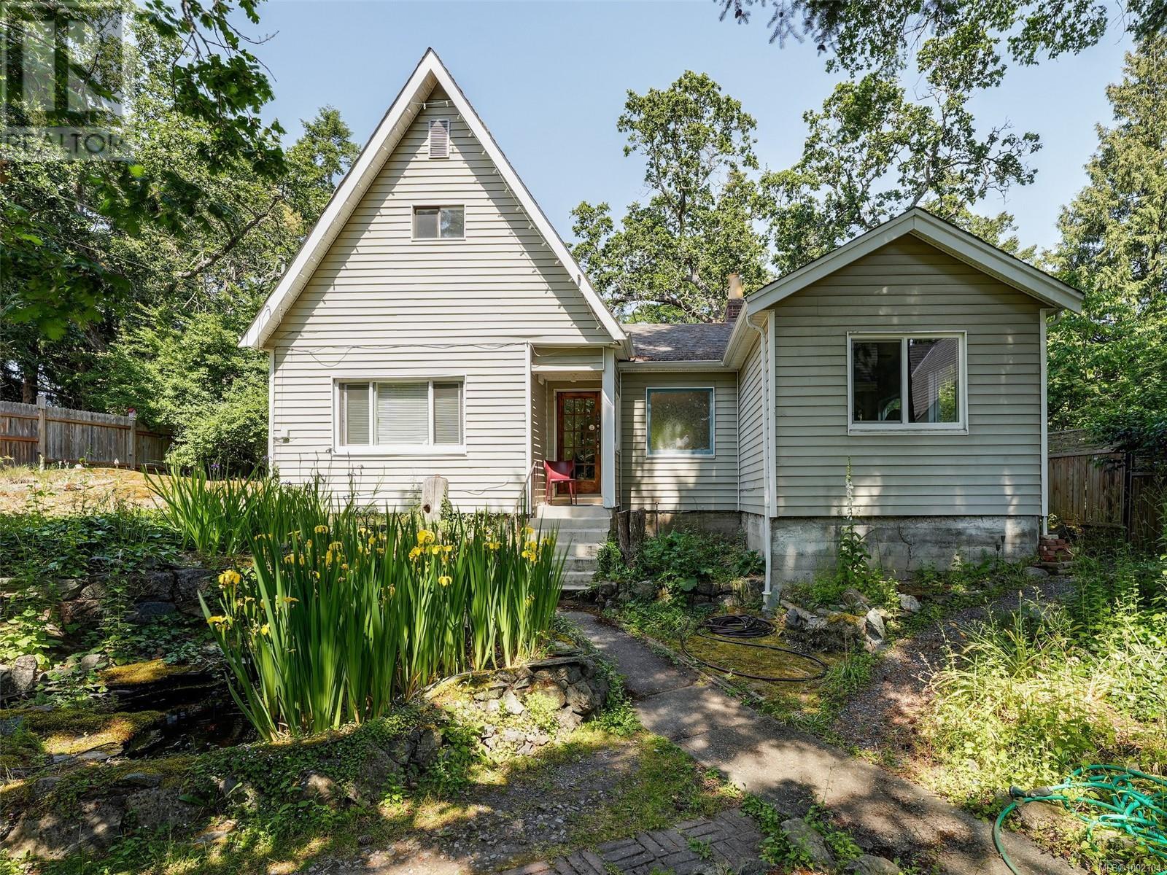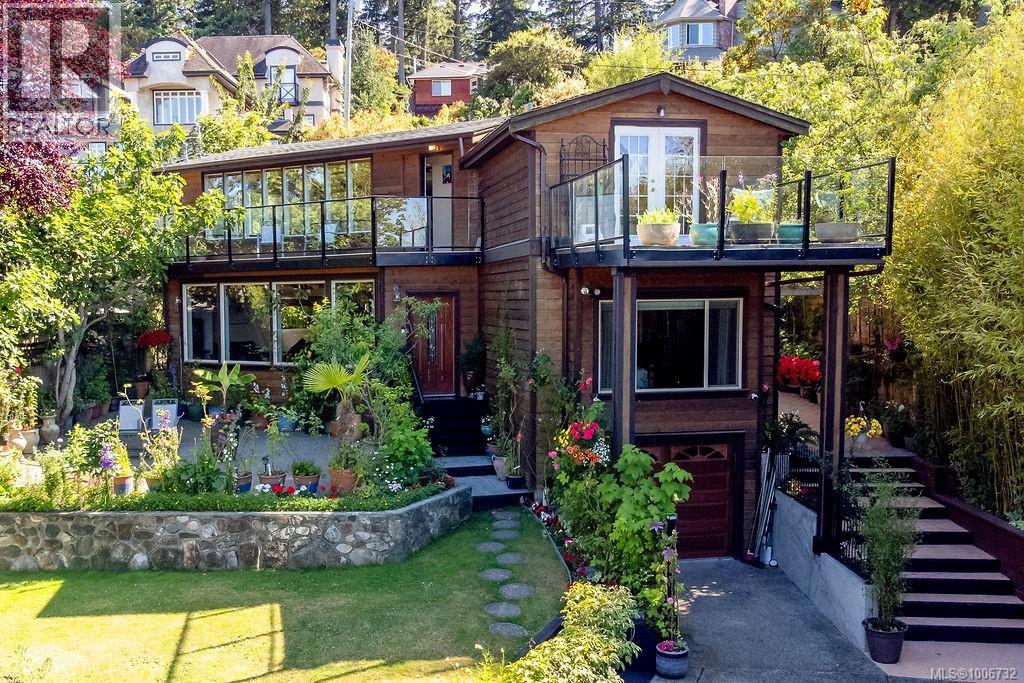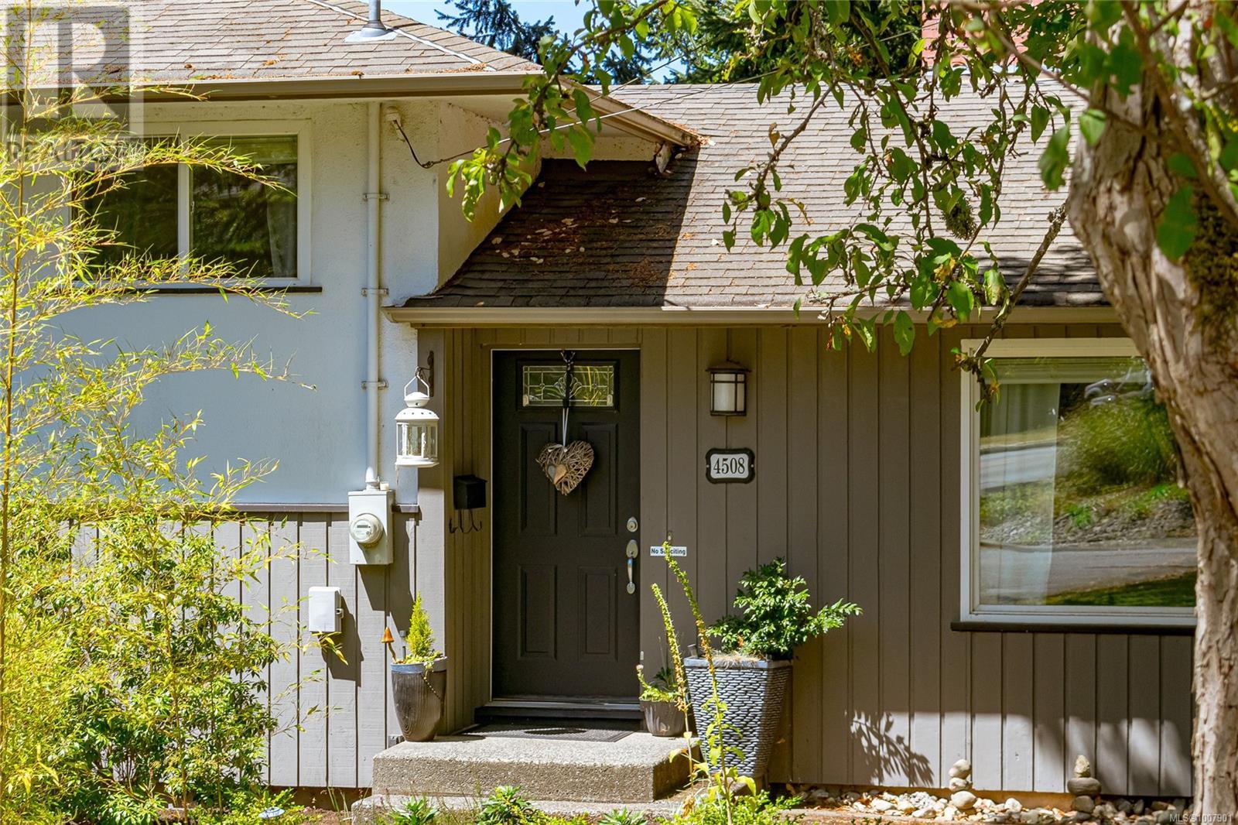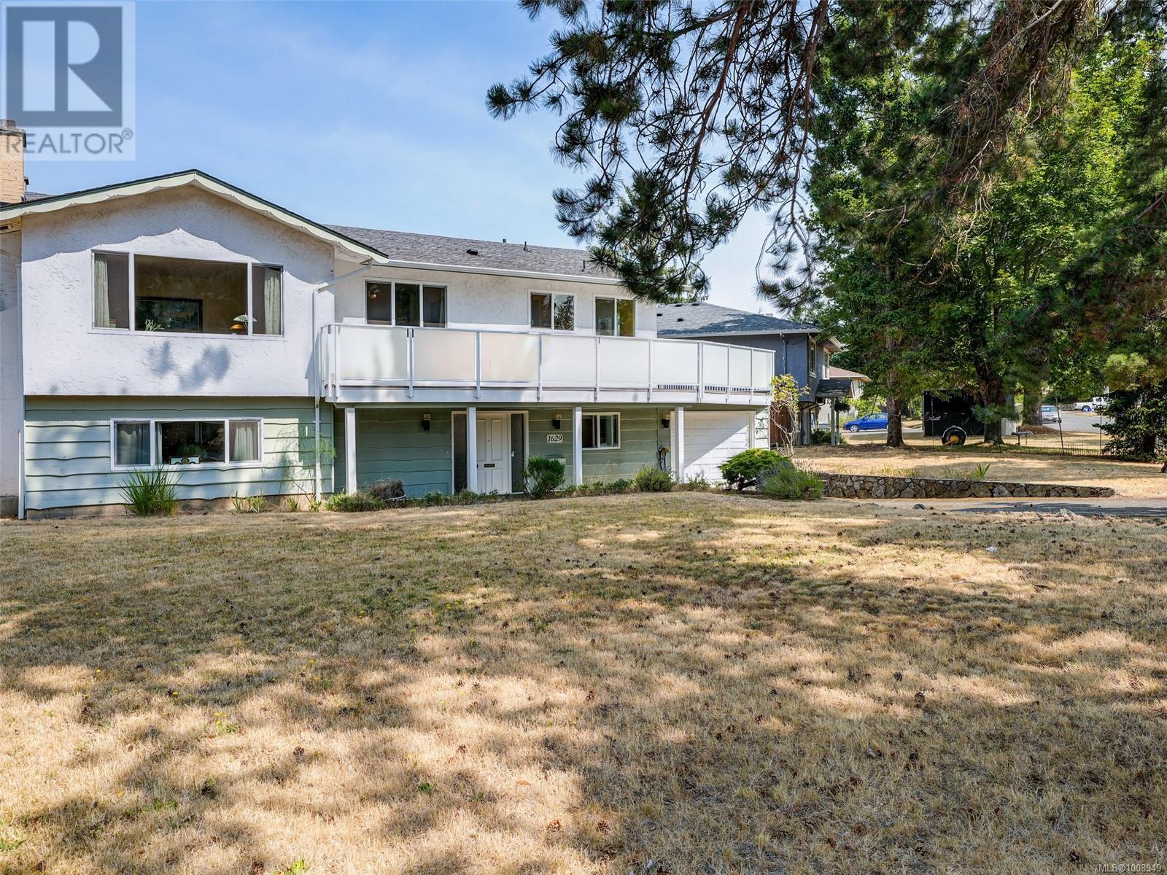Welcome to this custom-built 5BD/4BA home on a quiet cul-de-sac in one of Gordon Head’s most desirable neighbourhoods. With 2,743 sqft of living space, the home features a spacious living room, cozy family room, dedicated office, and a main-floor bedroom — ideal for guests, seniors, or those needing easy access. The double garage offers ample parking and storage. Upstairs offers rare flexibility with four bedrooms and three full bathrooms — two bedrooms have their own private ensuites, perfect for teens or extended family. The generously sized primary bedroom is a standout, with room for a sitting area, walk-in closet, and potential for a luxurious ensuite. The private, southwest-facing backyard is great for relaxing or entertaining. Additional features include a heat pump, two gas fireplaces, and irrigation system. This home offers solid bones and incredible potential — a smart cosmetic renovation would truly transform it into a showpiece. Conveniently located near UVIC, top-rated schools, parks, and Gordon Head Rec Centre. A rare opportunity in a prime location — don’t miss it! (id:24212)
 Active
Active
2784 Tudor Avenue, Saanich
$1,249,000MLS® 1002104
3 Beds
2 Baths
1215 SqFt




