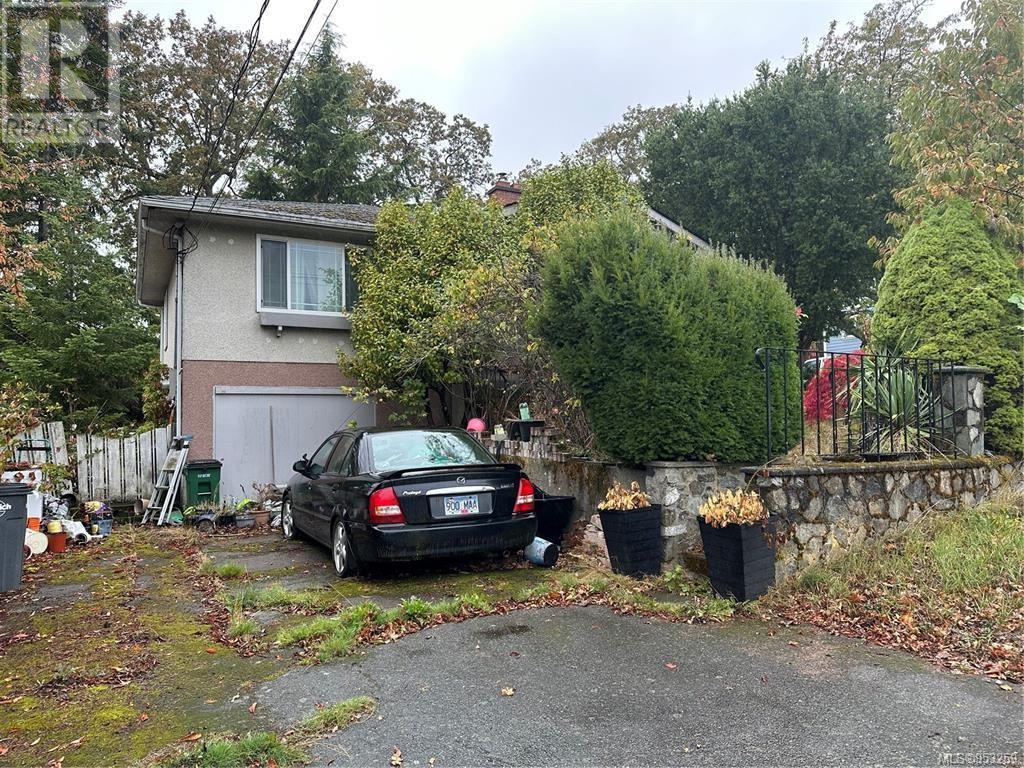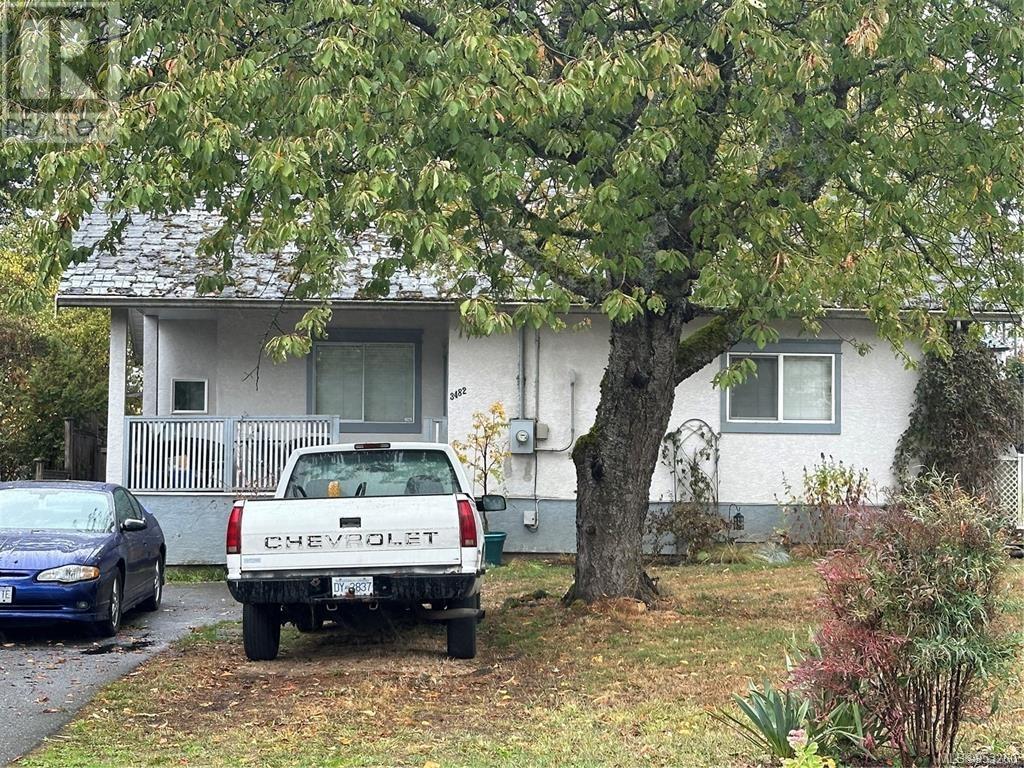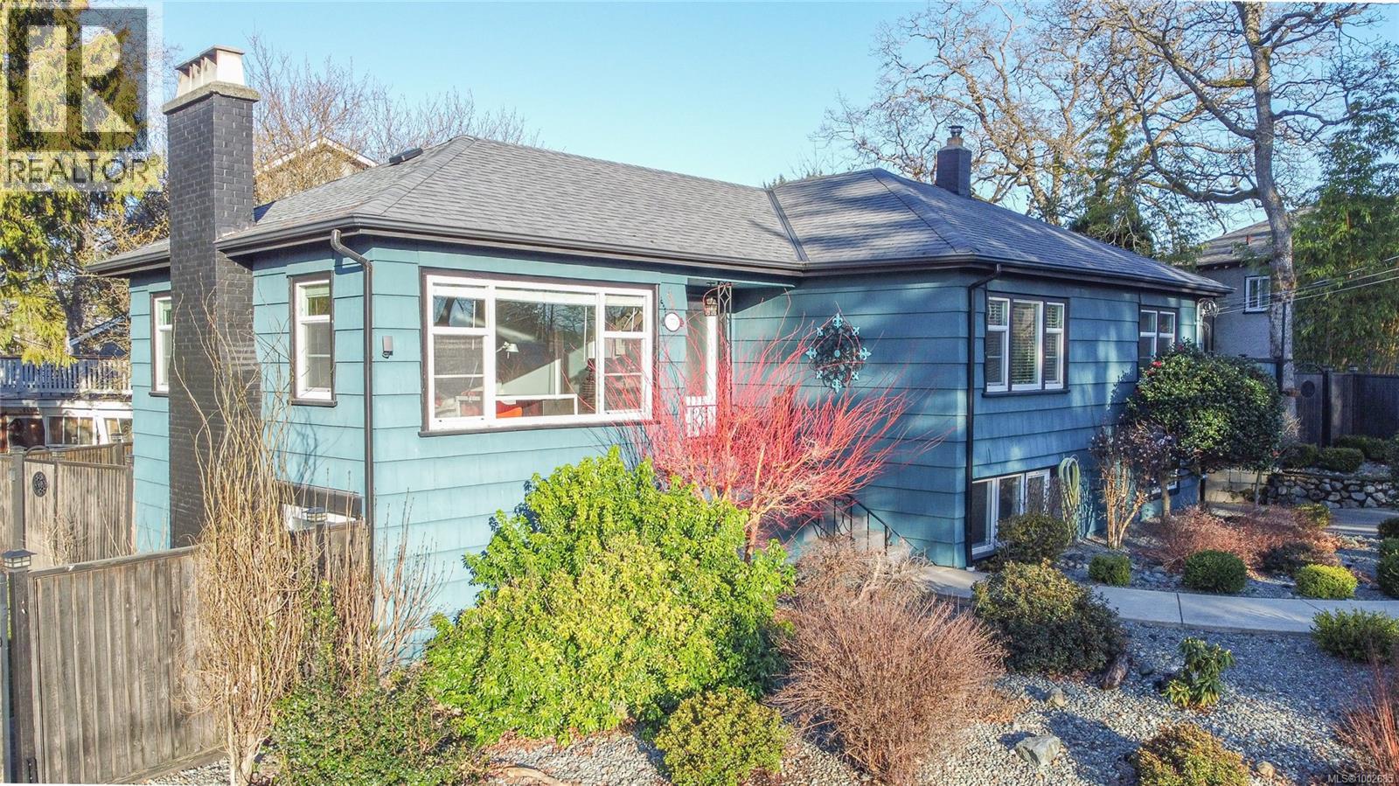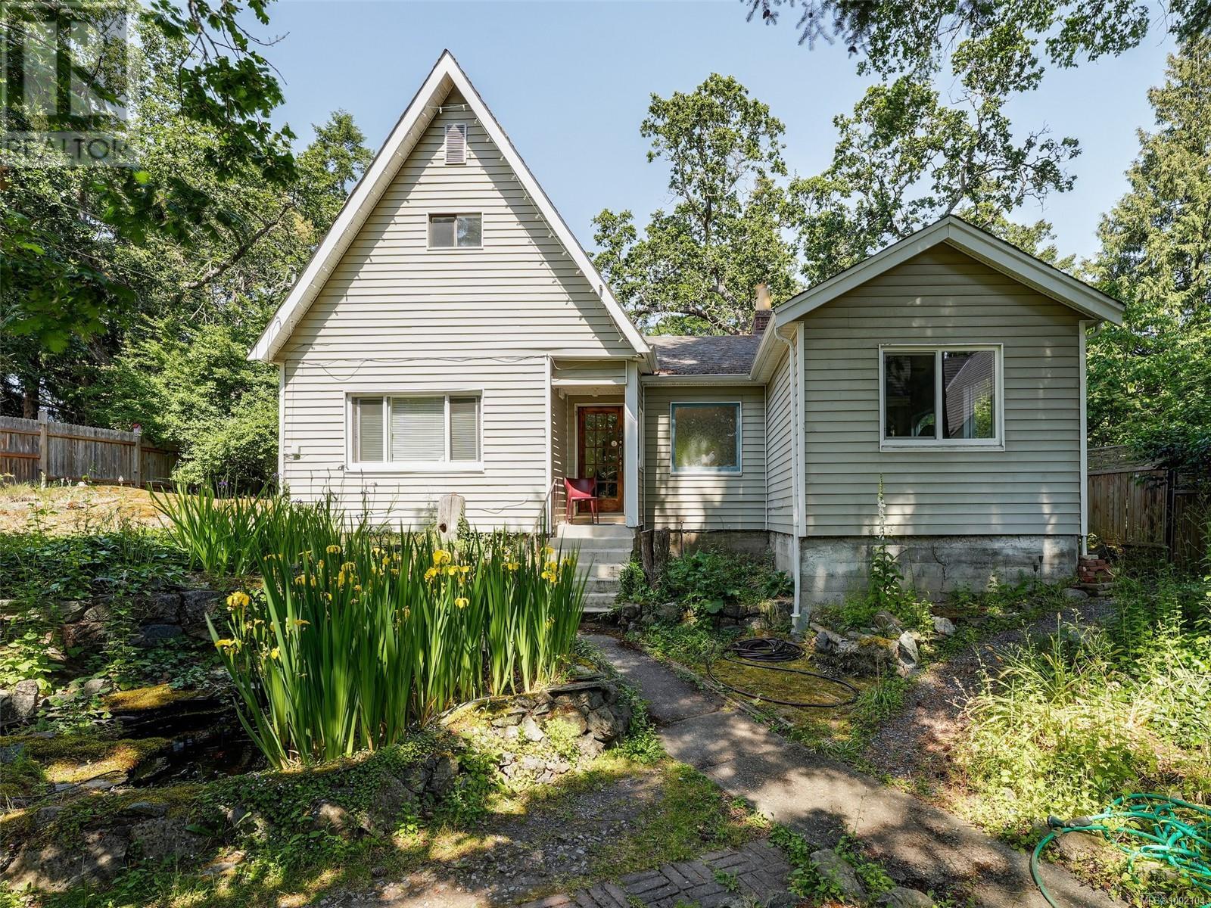Welcome to this beautifully updated and meticulously maintained one level rancher in the sought-after Sunnymead neighborhood. The property offers a flexible floor plan on a generous 10,125 square foot lot. Featuring three bedrooms and two bathrooms and a double garage. Standouts include the primary bedroom with a new large closet system and a spa-like en-suite, and a cozy fireplace in the living room, and a new high efficiency wood stove in the family room. The home is both welcoming and calming in design and layout with hardwood floors, three skylights and private and communal sitting areas. The heart of the home is the modern kitchen that adjoins the family room and provides direct access to the standout, southwest facing back yard. Here is your oasis, featuring patios with sitting areas in sun and shade, lush gardens, vegetable beds with an array of edibles, fruit trees and even a fenced dog run! Everything comes together to create a private, quiet haven that can be enjoyed year-round. It’s perfectly designed and fully fenced and makes entertaining or having kids and dogs running around a breeze. Other new features include; interior paint in designer colours, window coverings, carpets, contemporary light fixtures, hot water tank, updated kitchen with new appliances, cabinets and countertops, updated bathrooms and fixtures, laundry room with new washer and dryer, electric baseboard heaters with digital thermostats, backyard landscaping with irrigation. Plenty of storage options with many closets, sheds, garage and a huge crawl space with easy access from the laundry room. Close proximity to Broadmead Plaza with a variety of shops and restaurants, Lochside bike trail, beach access is a three-minute walk across the street, all levels of excellent schools, Mt Doug Park for hiking. Centrally located to the airport, BC Ferries and downtown. Friendly neighbours and an established neighbourhood make this move-in ready gem an exceptional opportunity to make yours today! (id:24212)
 Active
Active
3480 Bethune Avenue, Saanich
$1,200,000MLS® 953259
3 Beds
2 Baths
1887 SqFt




