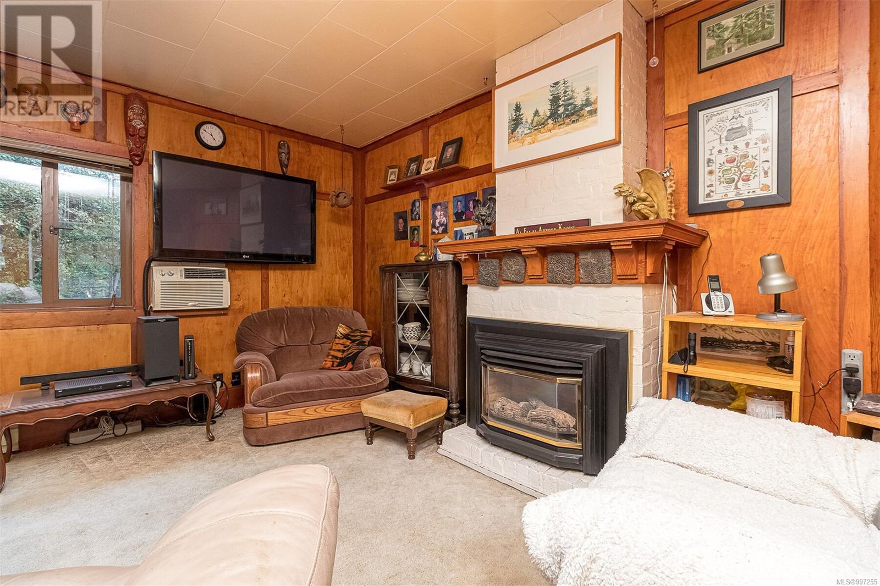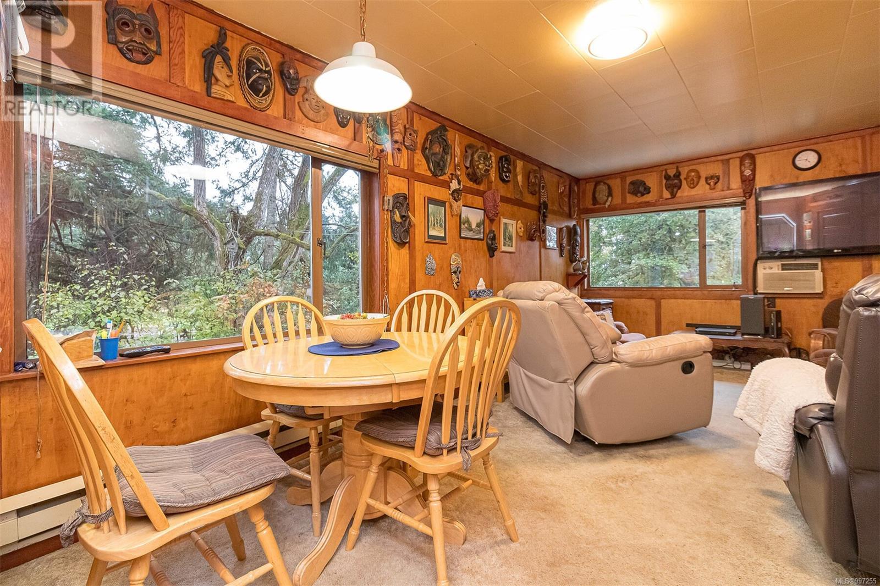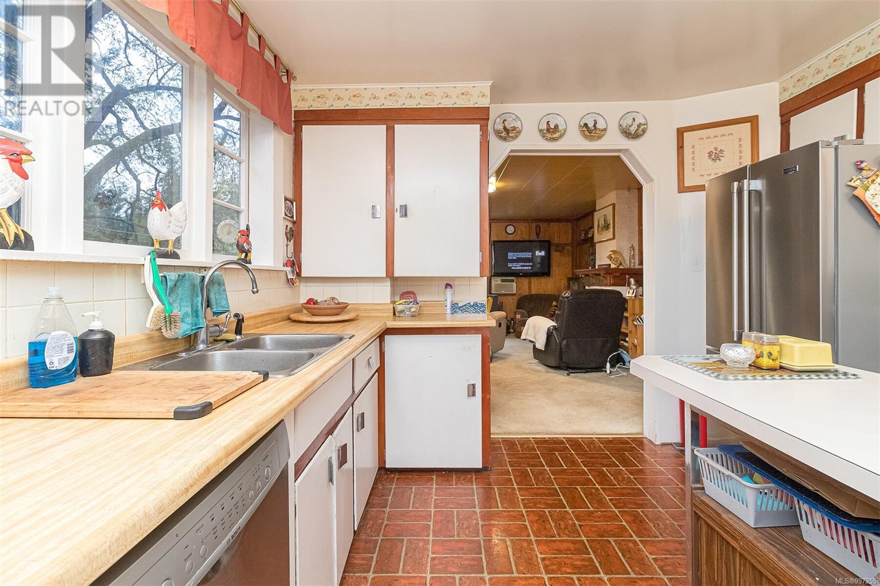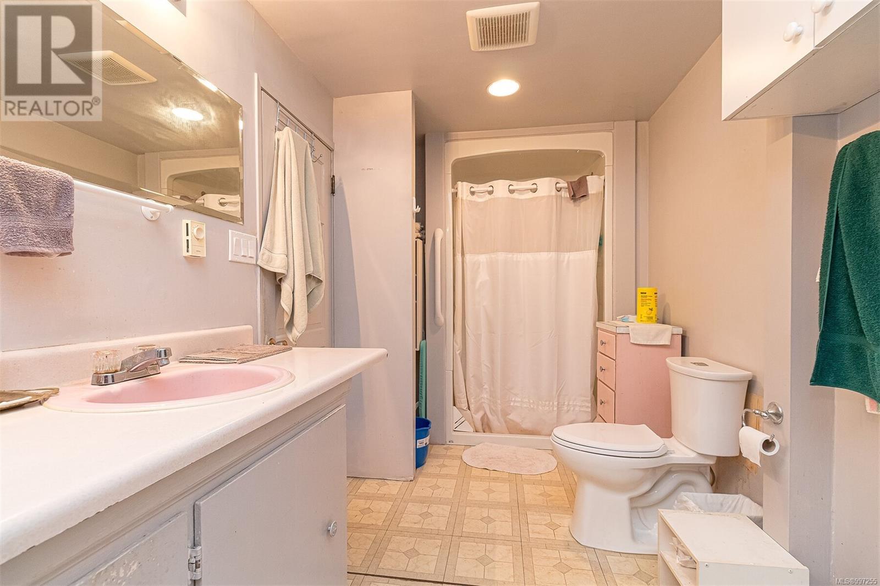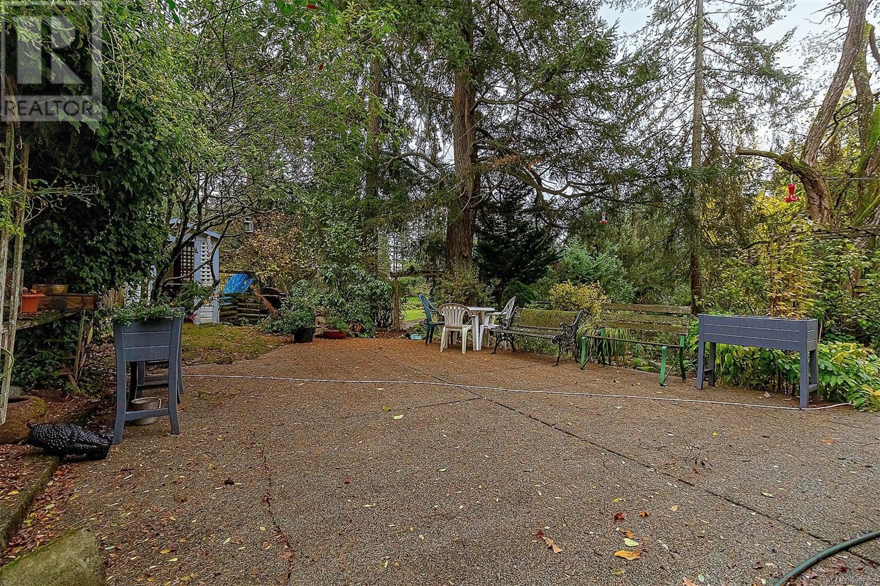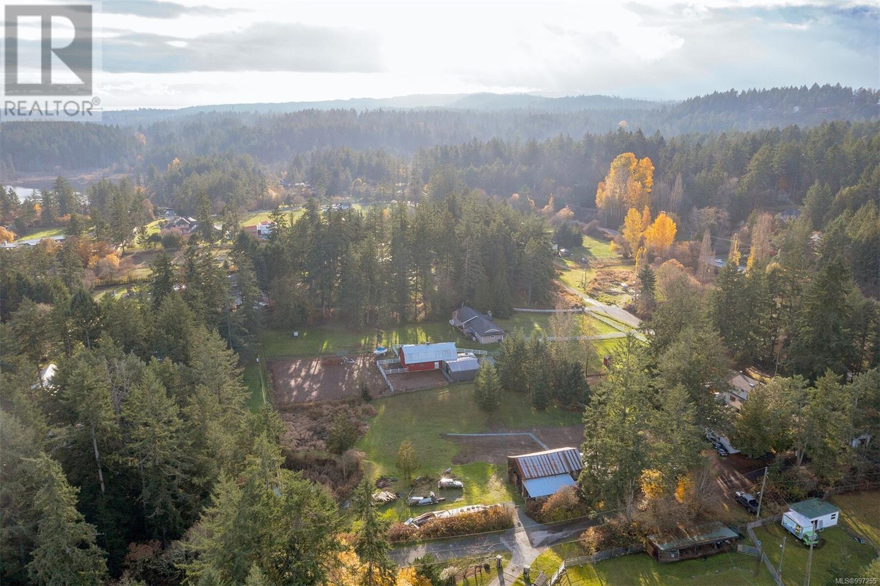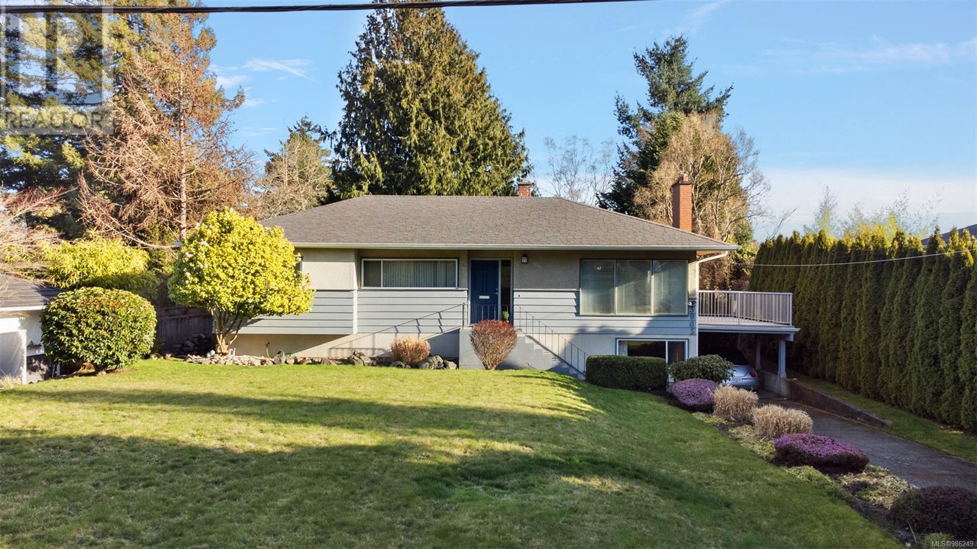MLS® 997255 – $1,475,000 At the end of a no-through road, you will find this 2 plus acre hobby farm oasis. This 4 bed + den, front to back duplex-style home with multiple additional accommodations for extended family members or guests. Old-world charm throughout with flexible multi living options and an abundance of space within main dwelling as well as numerous out buildings including a barn, fully wired workshop/garage, carport separate garage and gazebo shed etc. Peaceful serene pastoral outlooks from all areas! Arts & crafts style front and back verandas to overlook the mature gardens wooded wonderland barns and pastures. Finished with lots of warm wood accents of a bygone era. Magical location so close to forest, walking trails, elk/beaver lake, riding ring, horticultural center, Camosun College, and amenities. Lifetime of love shows in this multi-generational homestead waiting for new families to repaint the canvas, replant the crops and refurbish the pasture with livestock. Some updates include a gas fireplace, butcher block counters, stainless steel appliances and some thermo windows. (id:24212)
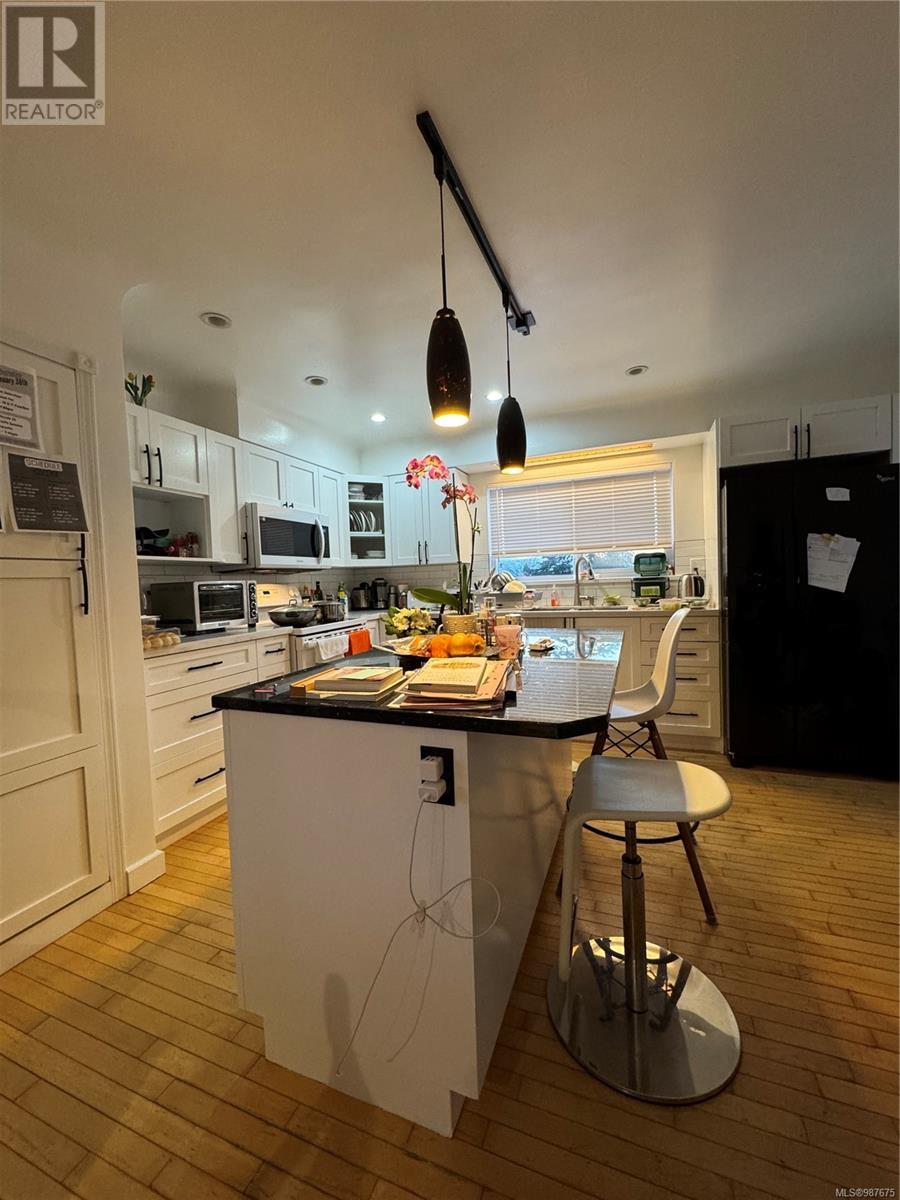 Active
Active
3876 Carey Road, Saanich
$1,450,000MLS® 987675
5 Beds
2 Baths
2096 SqFt








