Welcome to 4973 La Quinta Place. This family home sits on a ¼-acre lot on a quiet cul-de-sac in Cordova Bay. Conveniently located within walking distance to Claremont Secondary School. Offering an impressive 5,000+ sq ft of open living space enhanced by high coffered ceilings, Cherrywood flooring, built-ins, marble tile, elegant molding details and more. Step inside to a well appointed interior where no detail has been overlooked. 5 beds, den + office, 6 bathrooms, & 2 self contained suites (1BR above garage and a 1BR + den garden level/Nanny suite) Ideal for multi-generational families or income generator. Thoughtful upgrades incl. coffered ceilings, quartz countertops, porcelain sink, gas cooktop, walk-in pantry, custom wine pantry, LED Light Fixtures, expansive laundry room, triple car garage, ducted heat pump, central vac, and a theatre room downstairs. The etched-glass patio doors lead to a textured concrete patio, covered by an electric awning for those hot summer days. The home is surrounded by a lush mature garden with stunning majestic palm trees and a low maintenance AstroTurf lawn, featuring a putting green for the Golf lover! (id:24212)
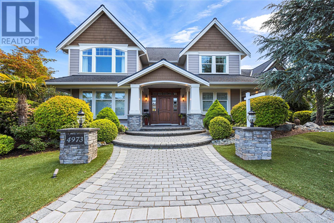
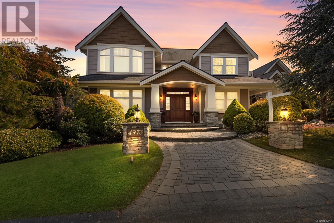
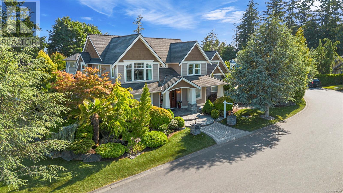
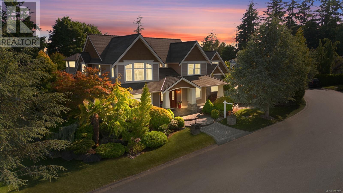

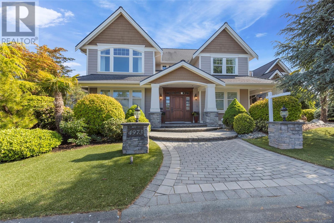
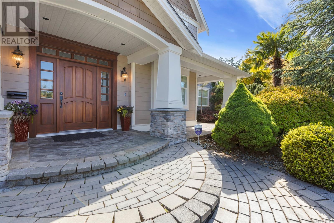
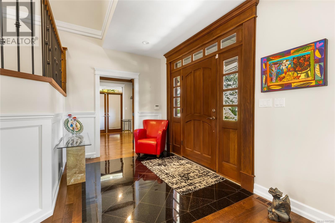
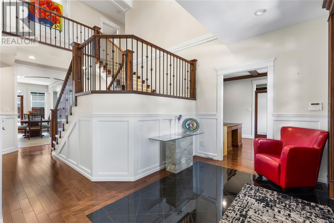
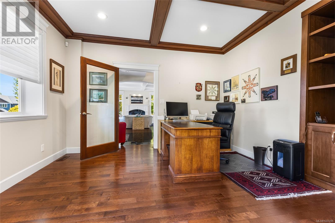
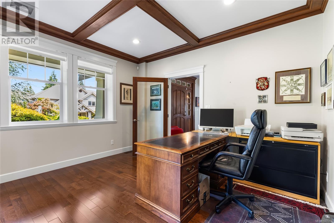
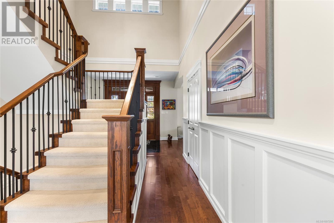
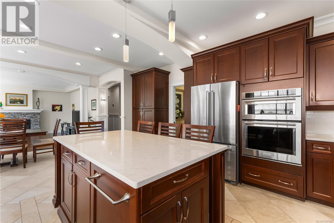
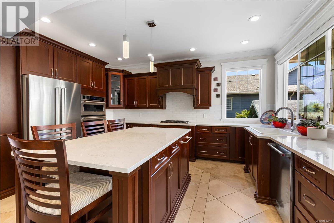
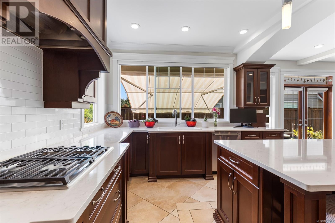
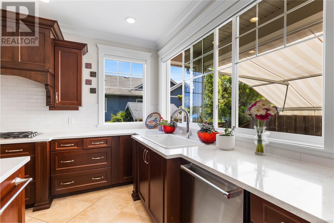
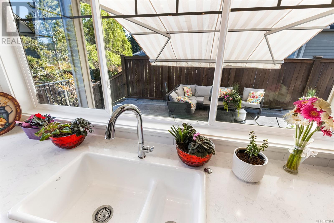
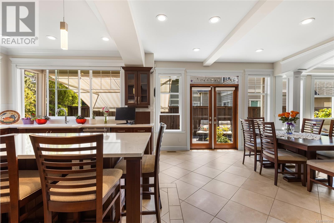
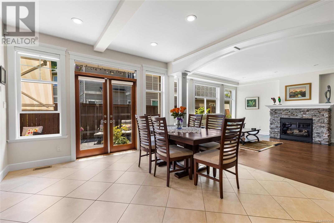
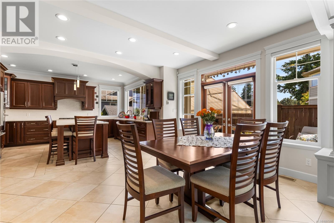
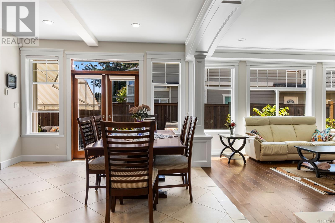
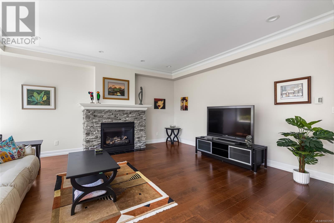
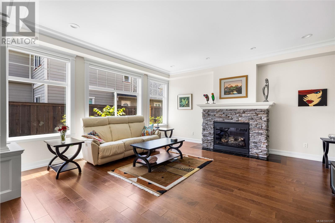
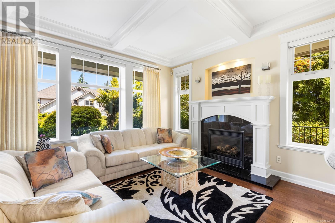
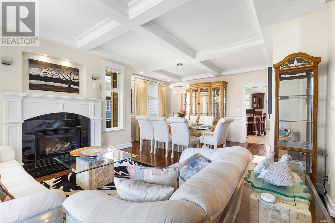
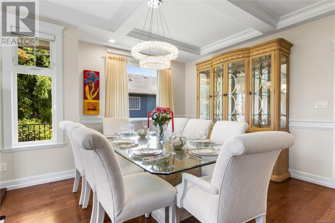
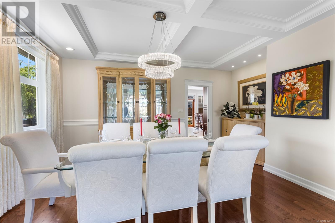
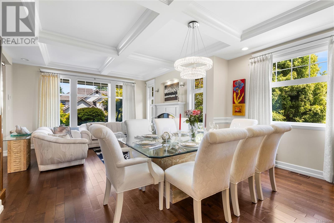
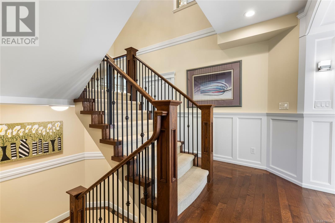
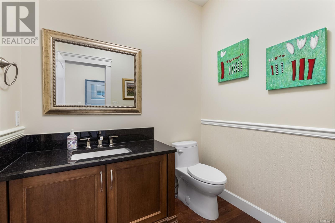
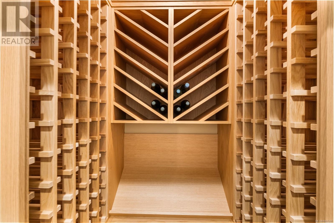
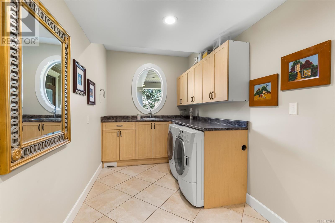
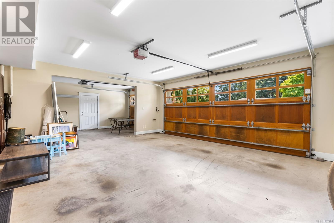
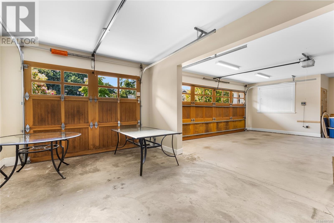
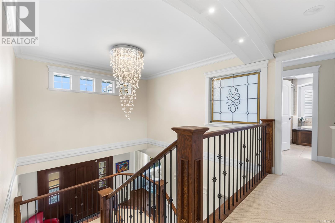
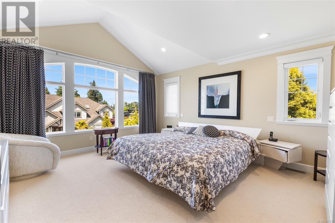
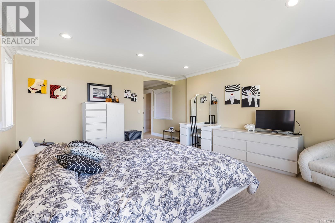
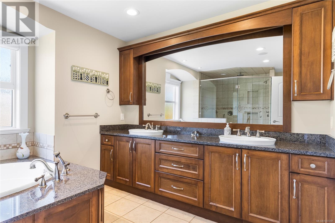
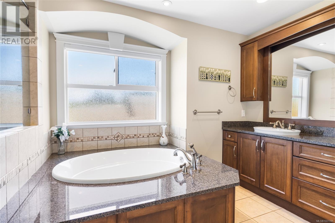
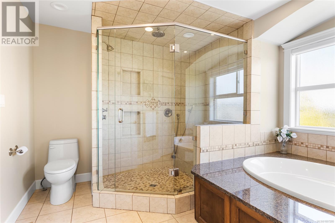
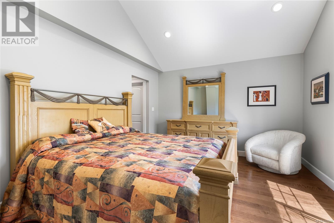
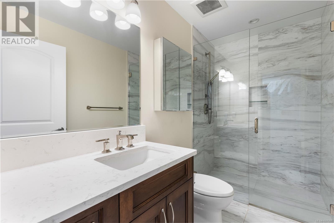
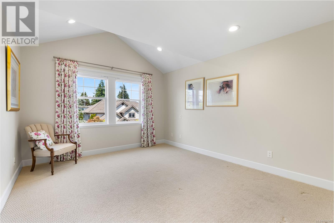
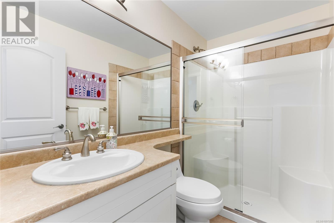
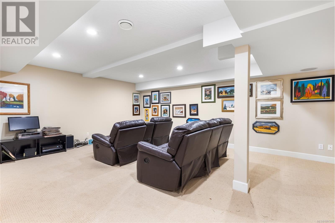
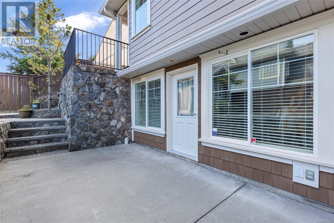
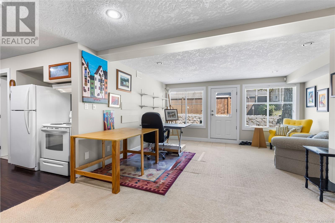
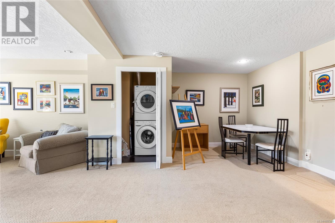
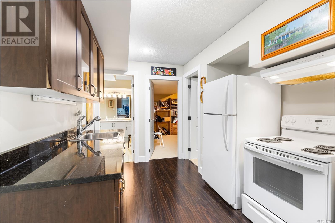
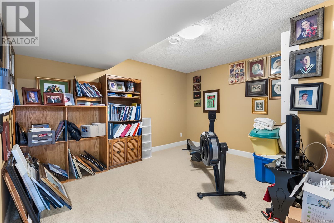
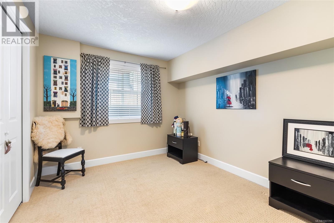
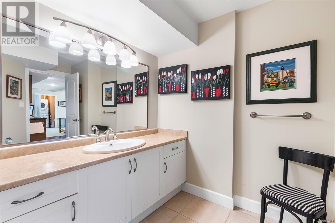
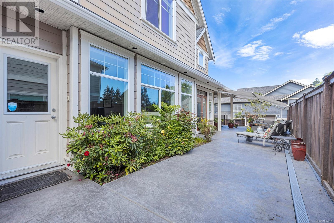
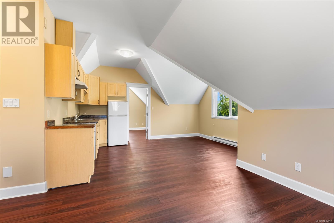
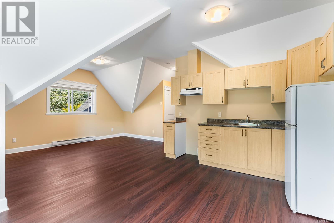
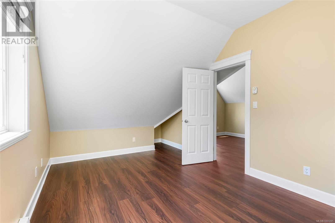
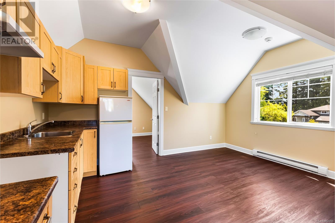
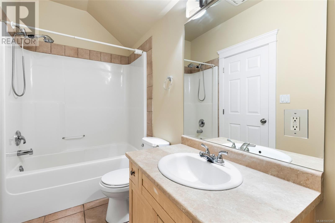
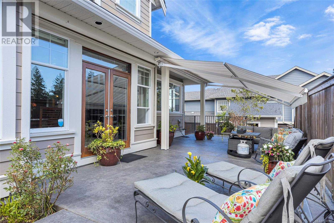

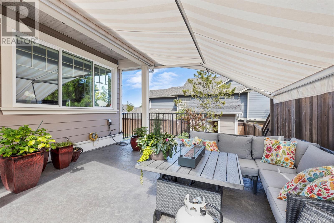
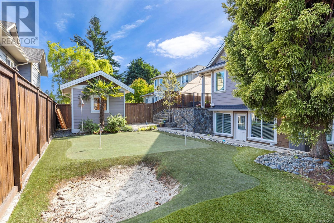
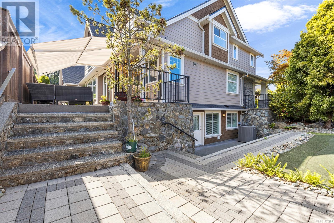


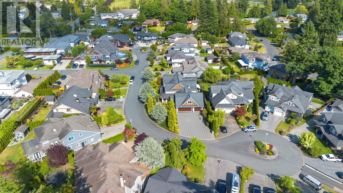
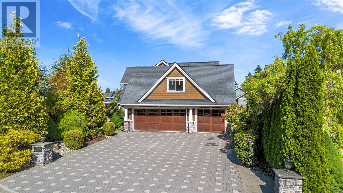
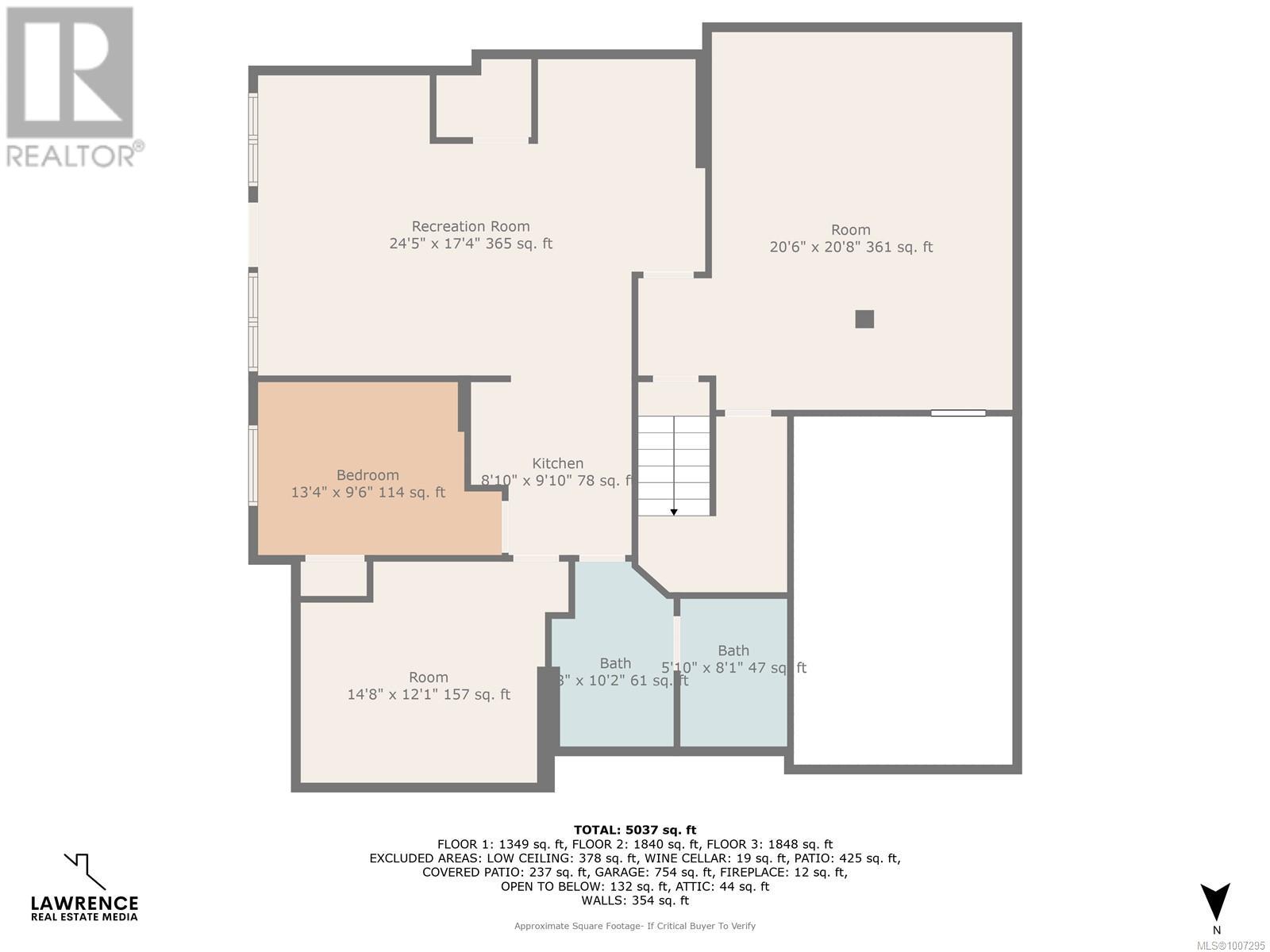
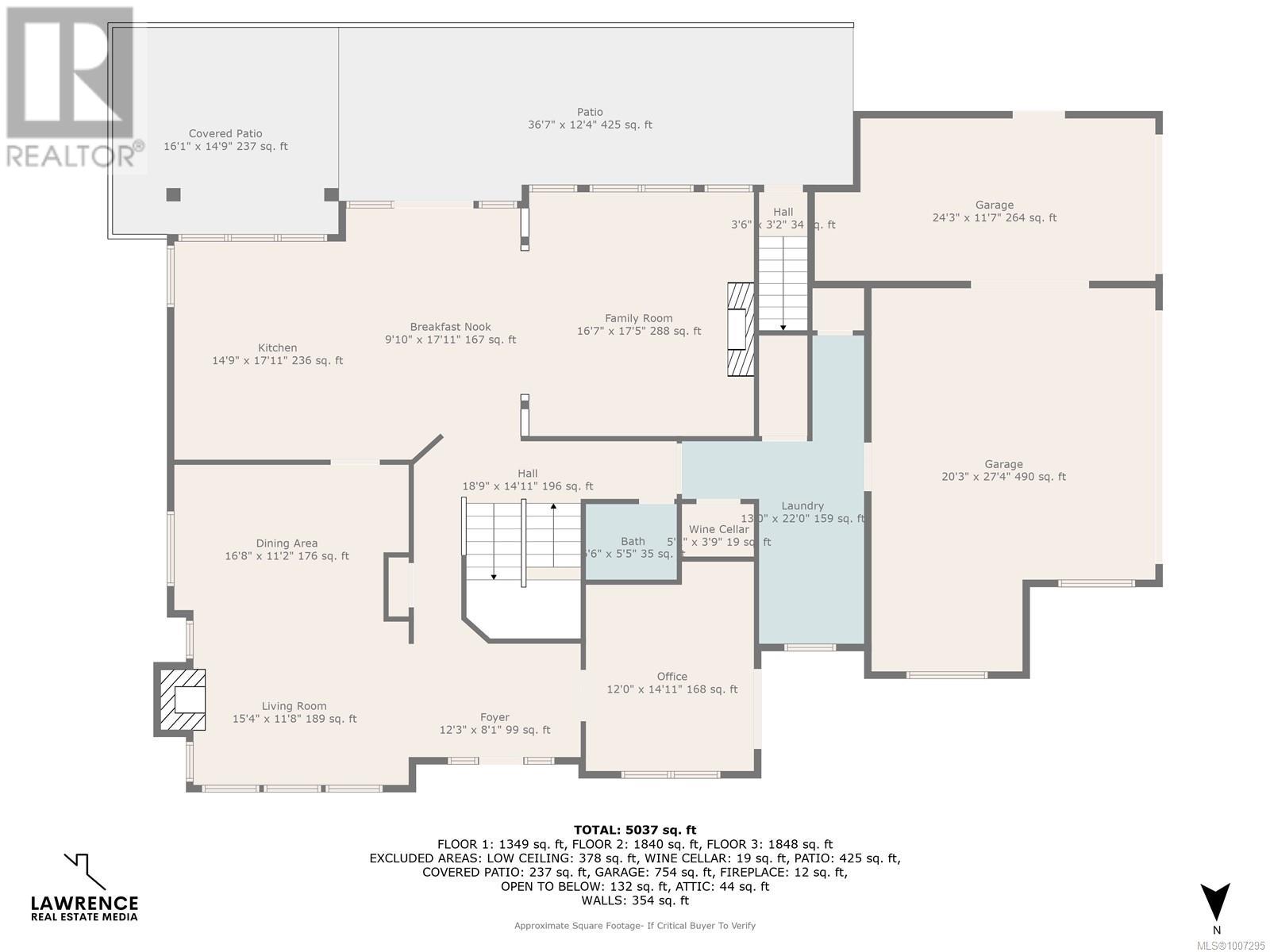
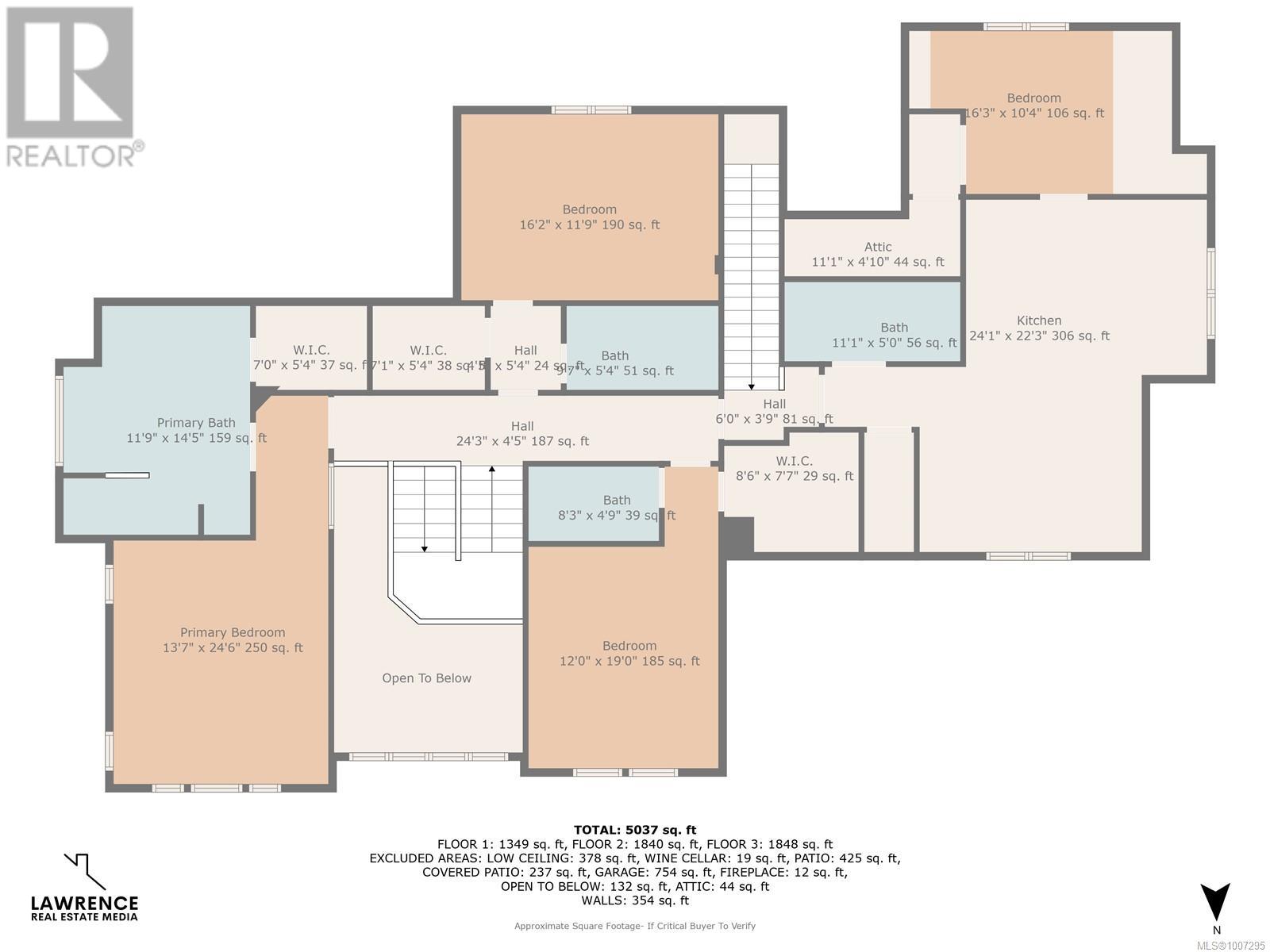
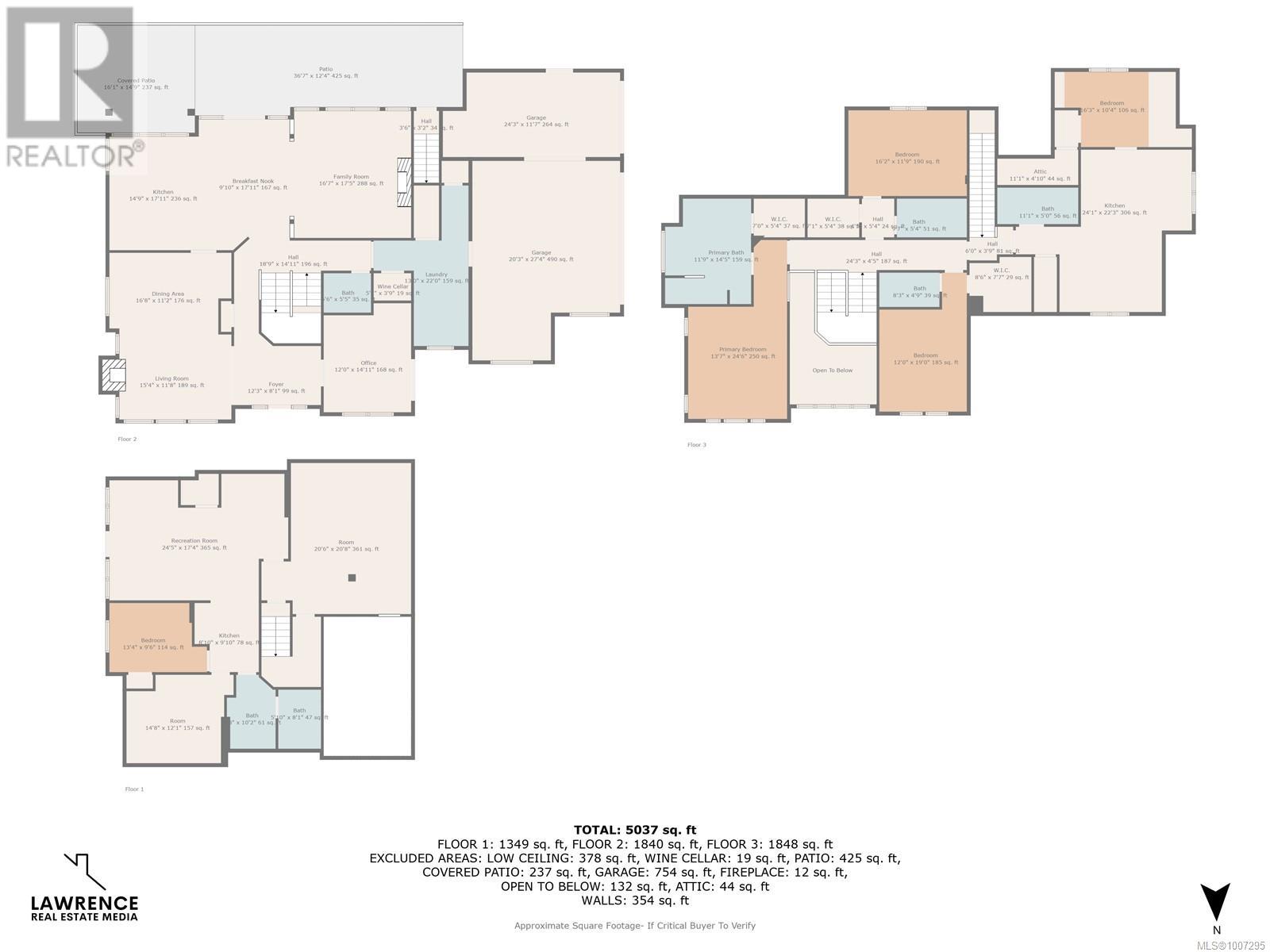
MLS® 1007295
4973 La Quinta Place, Saanich, British Columbia
$2588800
5 Beds 6 Baths 7038 SqFt
Home » Victoria Real Estate Listings » 4973 La Quinta Place, Saanich
- Full Address:
- 4973 La Quinta Place, Saanich, British Columbia
- Price:
- $ 2,588,800
- MLS Number:
- 1007295
- List Date:
- July 17th, 2025
- Neighbourhood:
- Cordova Bay
- Lot Size:
- 10183 ac
- Year Built:
- 2008
- Taxes:
- $ 11,340
- Ownership Type:
- Freehold
Property Specifications
- Bedrooms:
- 5
- Bathrooms:
- 6
- Air Conditioning:
- Central air conditioning, Fully air conditioned
- Heating:
- Heat Pump, Forced air, Electric, Natural gas, Other
- Fireplaces:
- 2
Interior Features
- Architectural Style:
- Westcoast, Other
- Zoning:
- Residential
- Garage Spaces:
- 3
Building Features
- Finished Area:
- 7038 sq.ft.
- Main Floor:
- 5037 sq.ft.
- Rooms:
- Lower levelBonus Room21 x 21 feetBonus Room12 x 15 feetKitchen10 x 9 feetRecreation room17 x 25 feetBedroom10 x 13 feetSecond levelKitchen22 x 24 feetAttic (finished)5 x 11 feetBedroom10 x 16 feetBedroom19 x 12 feetBedroom12 x 16 feetPrimary Bedroom25 x 14 feetMain levelPatio12 x 37 feetPatio15 x 16 feetOffice15 x 12 feetLaundry room22 x 13 feetWine Cellar4 x 5 feetFamily room18 x 17 feetDining nook18 x 10 feetKitchen18 x 15 feetDining room11 x 17 feetLiving room12 x 15 feetEntrance8 x 12 feet
Floors
- Lot Size:
- 10183 ac
- Lot Features:
- Cul-de-sac, Level lot, Private setting, Irregular lot size, Other
Land
Neighbourhood Features
Ratings
Commercial Info
Location
Neighbourhood Details
Listing Inquiry
Questions? Brad can help.
Agent: Alex BurnsBrokerage: RE/MAX Generation
Phone: 250-386-8875
The trademarks MLS®, Multiple Listing Service® and the associated logos are owned by The Canadian Real Estate Association (CREA) and identify the quality of services provided by real estate professionals who are members of CREA” MLS®, REALTOR®, and the associated logos are trademarks of The Canadian Real Estate Association. This website is operated by a brokerage or salesperson who is a member of The Canadian Real Estate Association. The information contained on this site is based in whole or in part on information that is provided by members of The Canadian Real Estate Association, who are responsible for its accuracy. CREA reproduces and distributes this information as a service for its members and assumes no responsibility for its accuracy The listing content on this website is protected by copyright and other laws, and is intended solely for the private, non-commercial use by individuals. Any other reproduction, distribution or use of the content, in whole or in part, is specifically forbidden. The prohibited uses include commercial use, “screen scraping”, “database scraping”, and any other activity intended to collect, store, reorganize or manipulate data on the pages produced by or displayed on this website.
Multiple Listing Service (MLS) trademark® The MLS® mark and associated logos identify professional services rendered by REALTOR® members of CREA to effect the purchase, sale and lease of real estate as part of a cooperative selling system. ©2017 The Canadian Real Estate Association. All rights reserved. The trademarks REALTOR®, REALTORS® and the REALTOR® logo are controlled by CREA and identify real estate professionals who are members of CREA.
Similar Listings
There are currently no related listings.

