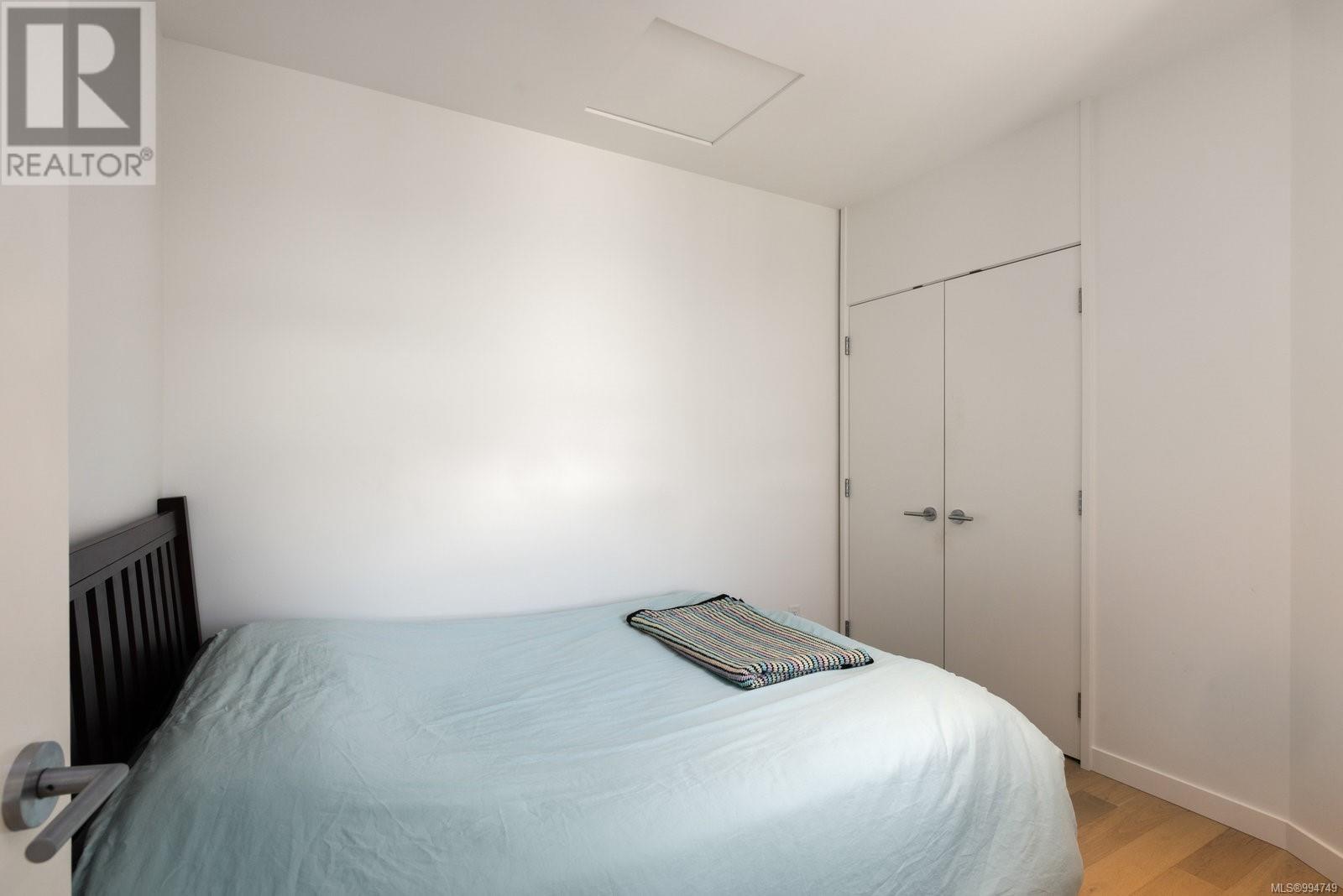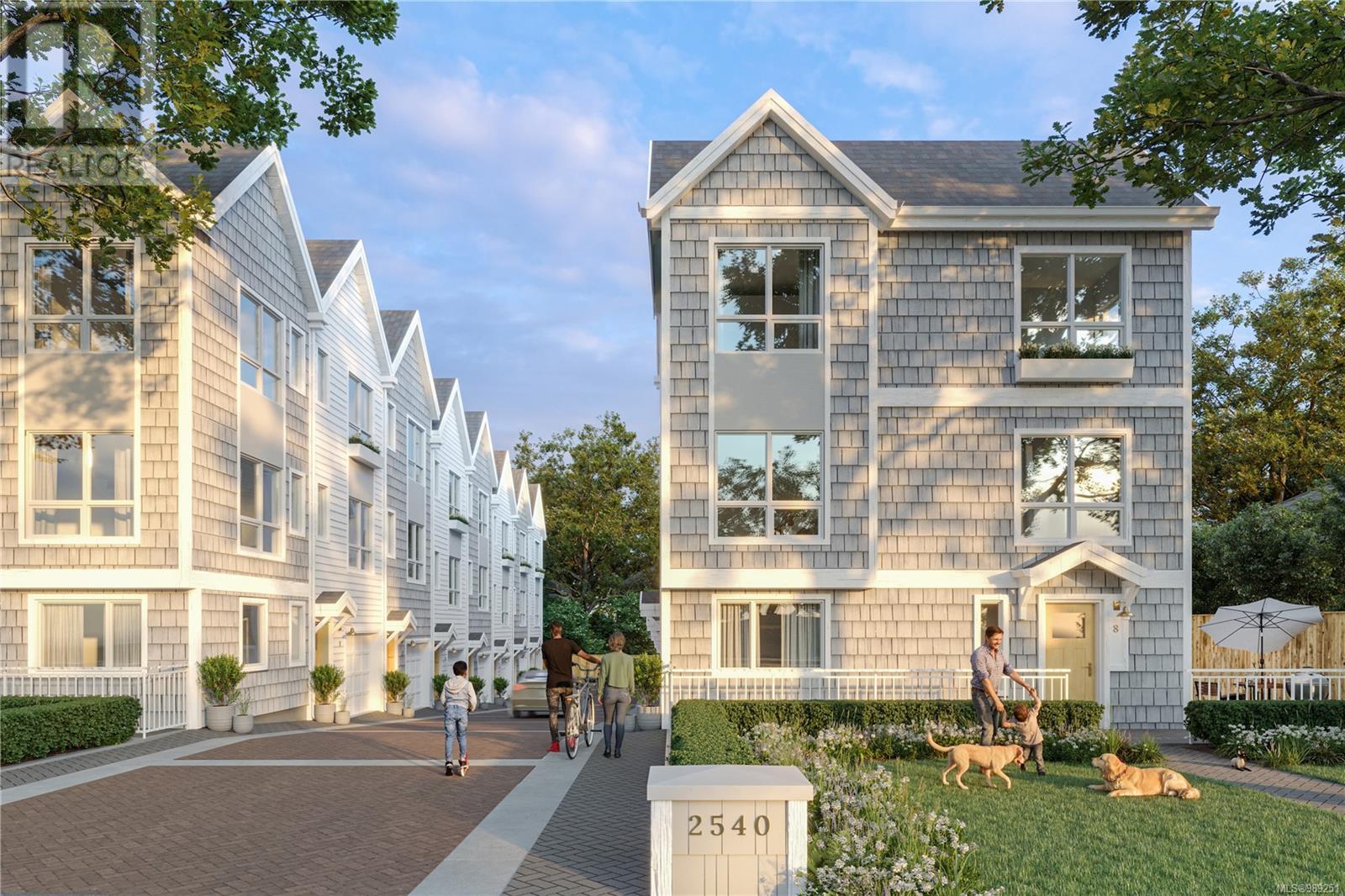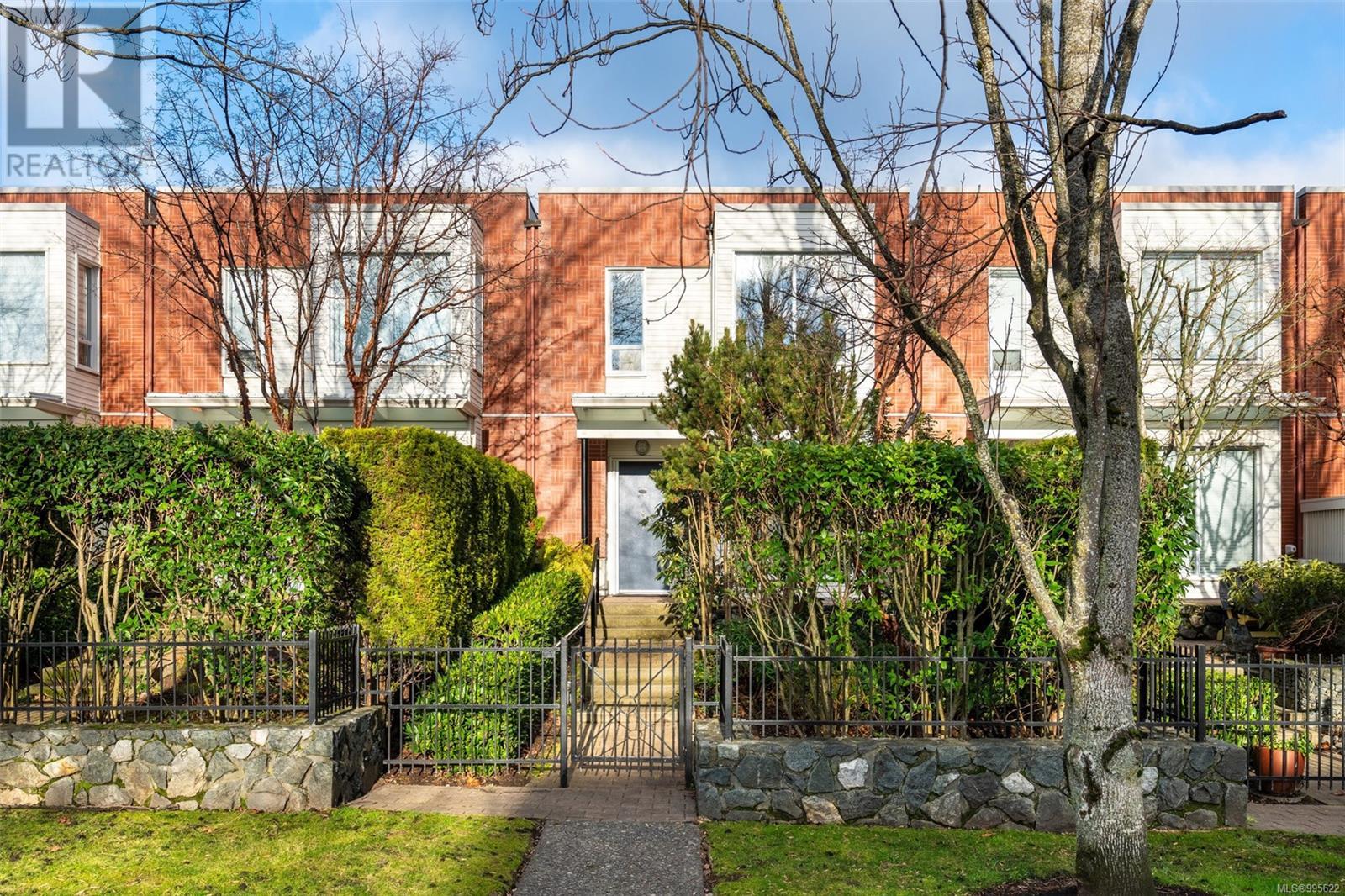Experience modern luxury living at this one of a kind three-bedroom, three-bath townhome. This architectural gem, thoughtfully designed by the renowned D’Arcy Jones and constructed by Aryze developments has garnered attention and acclaim, including having been featured on the cover of Dwell Magazine. It showcases a unique cantilever design and is part of an exclusive six-unit private complex that reflects sophistication and style. At the top you’ll find your expansive 400 sq/ft private rooftop patio, perfect to host friends and family gatherings. It’s even equipped with full-sized hot tub—a true sanctuary where you can relax and unwind while enjoying breathtaking mountain views. Inside, the home boasts a seamless flow of polished concrete and elegant white oak floors throughout, creating a contemporary backdrop that enhances the design's aesthetic. The open-concept kitchen is a culinary enthusiast's dream, featuring a spacious island perfect for meal prep and casual dining. The integrated wall cabinets and premium built in appliances offer ample storage while maintaining a sleek look. Step out onto the adjacent balcony to savour your morning coffee or enjoy evening cocktails. The custom bar and full-sized built in wine fridge add even more sophistication. The extended garage has plenty of room for storage and comes ready with an EV charging outlet. Centrally located on a tree-lined street, this townhome offers not only a tranquil living environment but also convenient access to schools, parks, transit and the amenities of Hillside Mall. Book a tour today to truly appreciate this special home. (id:24212)
 Active
Active
402 Cook Street, Victoria
$959,000MLS® 987490
4 Beds
2 Baths
1506 SqFt






































