Spectacular walk-on beachfront oasis in the heart of Cordova Bay, just 20 minutes from downtown Victoria and 15 minutes from the airport. This rare offering includes a beautifully renovated main residence and a detached multi-unit carriage house, combining timeless West Coast charm with modern luxury and strong rental potential. The main home has been completely reimagined with new in-floor heating, custom flooring, a fully open-concept layout, and sophisticated coastal design. A chef’s dream kitchen features custom cabinetry, double dishwashers and fridges, a farmhouse sink, and a La Cornue oven from France. Elegant French doors open to a private upper deck with a hot tub, perfect for relaxing under the stars. The living area is anchored by a Rumford wood-burning fireplace and opens through storm-proof French doors directly to the beach. Each of the three bathrooms has been fully renovated with upscale fixtures and spa-like finishes. Outside, the property is lushly landscaped with wisteria-draped gables, hydrangeas, and rhododendrons. Artificial turf and custom walkways make maintenance a breeze, while direct beach access invites paddleboarding, kayaking, and sunset strolls. The detached carriage house includes two stylish, self-contained and furnished suites—one 2-bedroom with in-suite laundry, and one 1-bedroom—perfect for guests or generating $70,000–$90,000/year in rental income. This exceptional property offers a lifestyle of beauty, flexibility, and understated elegance. Featured in the 2023 Hollywood film Making Waves, it is truly one of Vancouver Island’s most iconic beachfront retreats. (id:24212)














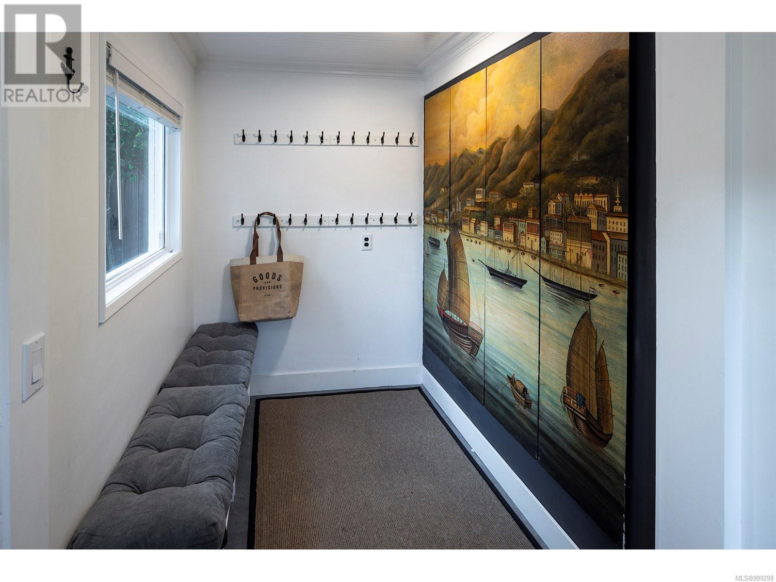





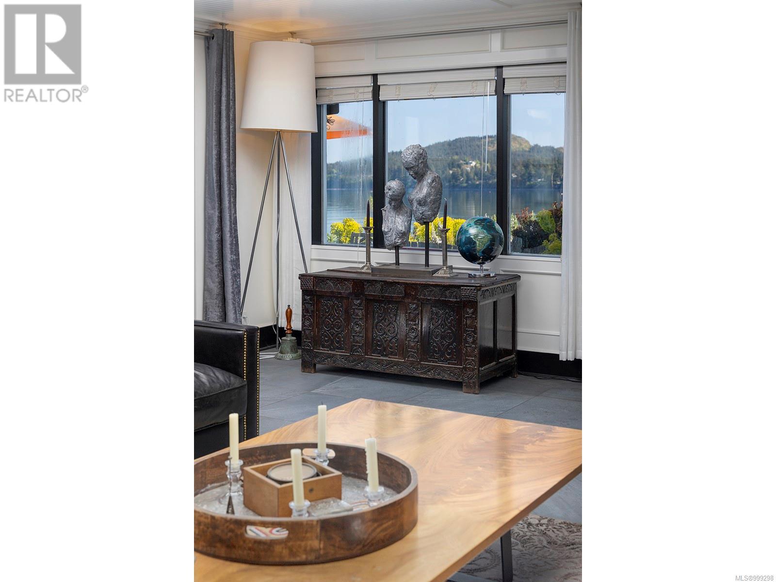
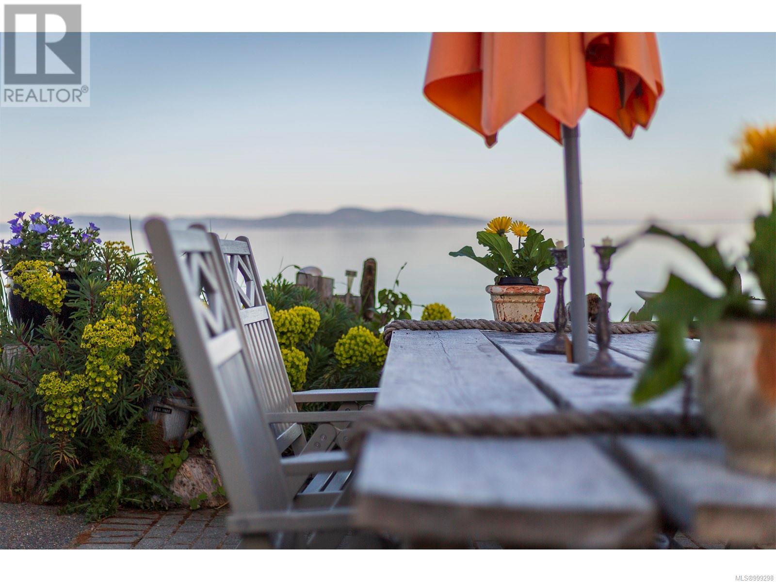


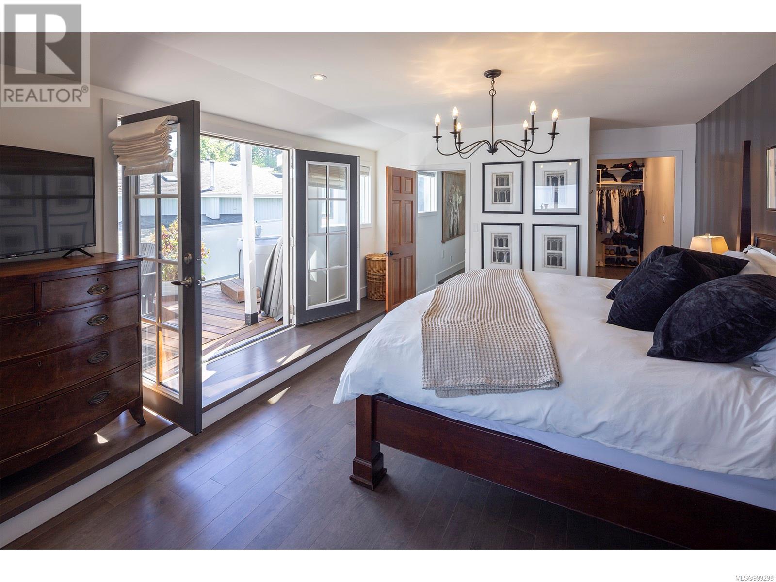



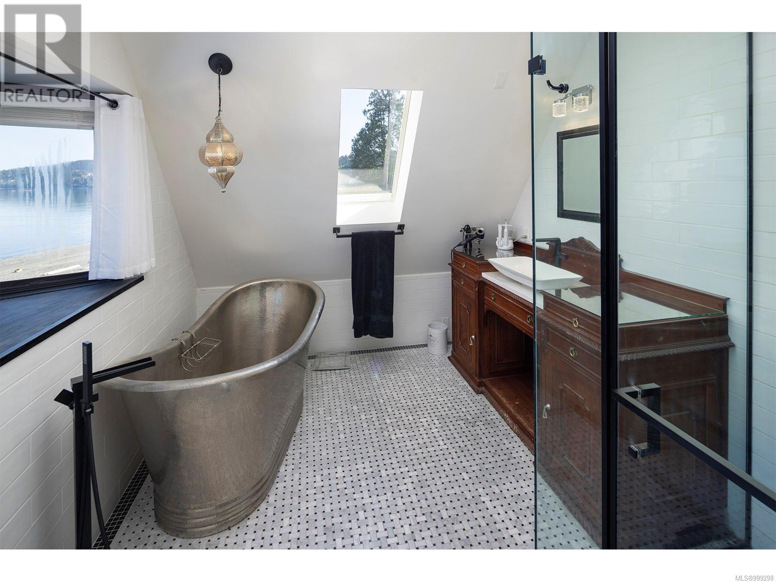

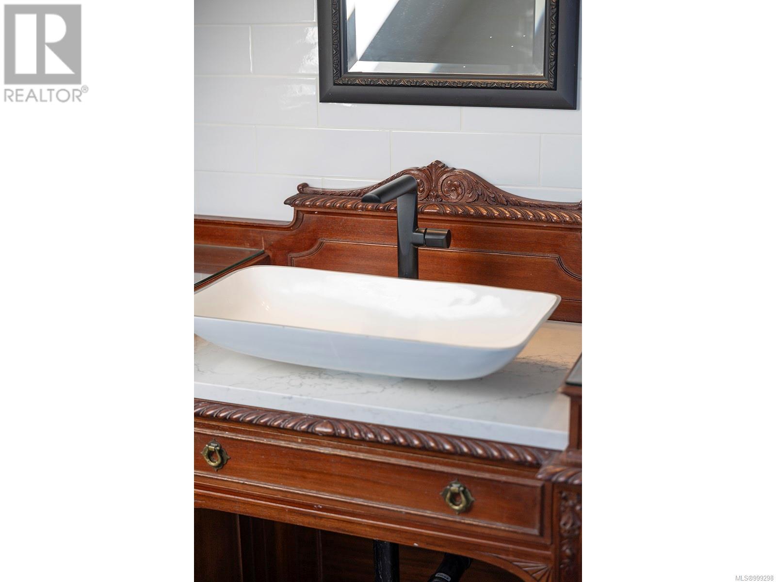
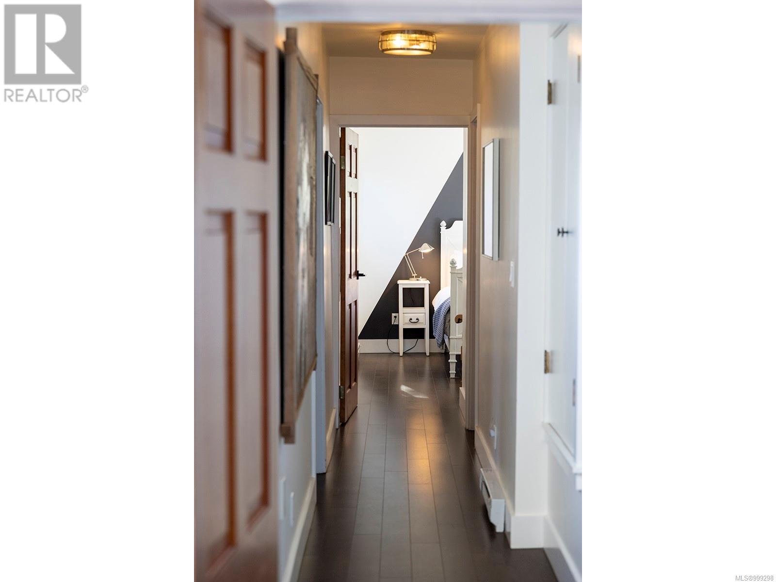






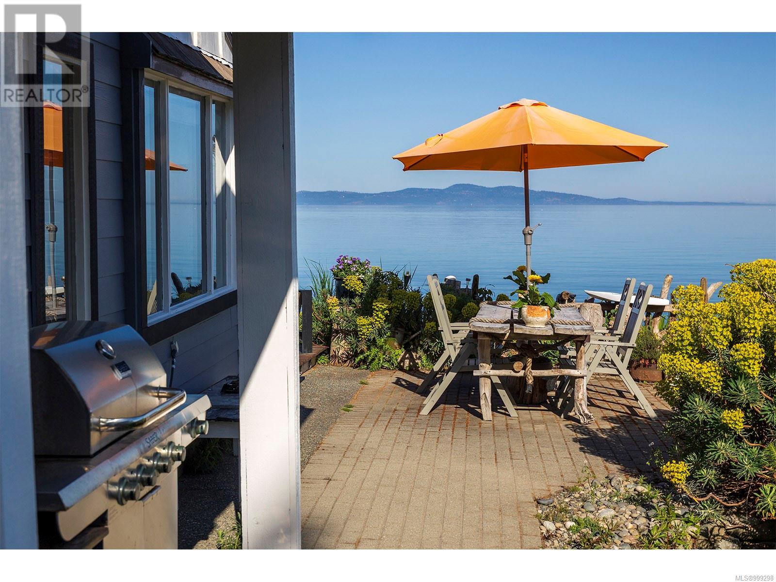














MLS® 999298
5177 Agate Lane, Saanich, British Columbia
$3,498,000
7 Beds 5 Baths 4522 SqFt
Home » Victoria Real Estate Listings » 5177 Agate Lane, Saanich
- Full Address:
- 5177 Agate Lane, Saanich, British Columbia
- Price:
- $ 3,498,000
- MLS Number:
- 999298
- List Date:
- May 9th, 2025
- Neighbourhood:
- Cordova Bay
- Lot Size:
- 11360 ac
- Year Built:
- 1976
- Taxes:
- $ 12,220
- Ownership Type:
- Freehold
Property Specifications
- Bedrooms:
- 7
- Bathrooms:
- 5
- Air Conditioning:
- None
- Heating:
- Baseboard heaters, Electric, Other
- Fireplaces:
- 2
Interior Features
- Zoning:
- Residential
- Garage Spaces:
- 4
Building Features
- Finished Area:
- 4522 sq.ft.
- Main Floor:
- 4522 sq.ft.
- Rooms:
- Auxiliary BuildingBedroom8 x 17 feetPrimary Bedroom11 x 12 feetKitchen8 x 14 feetLiving room19 x 19 feetOther6 x 5 feetPrimary Bedroom9 x 10 feetKitchen12 x 6 feetLiving room13 x 11 feetSecond levelBalcony20 x 8 feetBedroom13 x 11 feetBedroom17 x 12 feetAdditional AccommodationPrimary Bedroom9 x 11 feetSecond levelPrimary Bedroom16 x 13 feetMain levelPatio18 x 13 feetPantry4 x 7 feetLaundry room8 x 7 feetDen16 x 11 feetKitchen19 x 11 feetDining room17 x 10 feetLiving room19 x 21 feetEntrance6 x 14 feet
Floors
- View:
- Mountain view, Ocean view
- Lot Size:
- 11360 ac
- Water Frontage Type:
- Waterfront on ocean
- Lot Features:
- Cul-de-sac, Level lot, Private setting, Other, Rectangular
Land
Neighbourhood Features
Ratings
Commercial Info
Location
Neighbourhood Details
Listing Inquiry
Questions? Brad can help.
Agent: Lisa WilliamsBrokerage: Sotheby's International Realty Canada
The trademarks MLS®, Multiple Listing Service® and the associated logos are owned by The Canadian Real Estate Association (CREA) and identify the quality of services provided by real estate professionals who are members of CREA” MLS®, REALTOR®, and the associated logos are trademarks of The Canadian Real Estate Association. This website is operated by a brokerage or salesperson who is a member of The Canadian Real Estate Association. The information contained on this site is based in whole or in part on information that is provided by members of The Canadian Real Estate Association, who are responsible for its accuracy. CREA reproduces and distributes this information as a service for its members and assumes no responsibility for its accuracy The listing content on this website is protected by copyright and other laws, and is intended solely for the private, non-commercial use by individuals. Any other reproduction, distribution or use of the content, in whole or in part, is specifically forbidden. The prohibited uses include commercial use, “screen scraping”, “database scraping”, and any other activity intended to collect, store, reorganize or manipulate data on the pages produced by or displayed on this website.
Multiple Listing Service (MLS) trademark® The MLS® mark and associated logos identify professional services rendered by REALTOR® members of CREA to effect the purchase, sale and lease of real estate as part of a cooperative selling system. ©2017 The Canadian Real Estate Association. All rights reserved. The trademarks REALTOR®, REALTORS® and the REALTOR® logo are controlled by CREA and identify real estate professionals who are members of CREA.
Similar Listings
There are currently no related listings.


