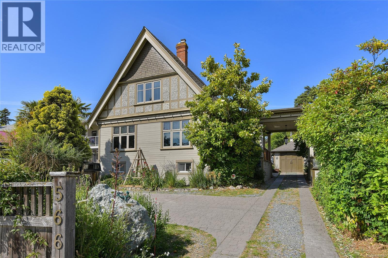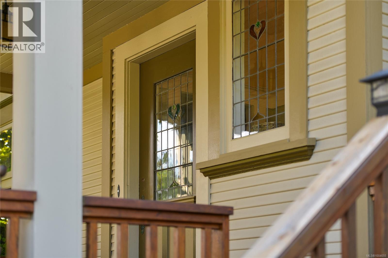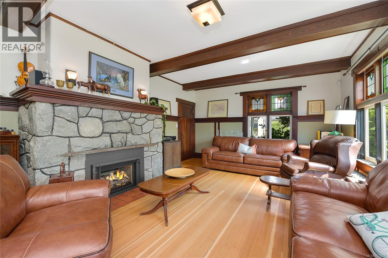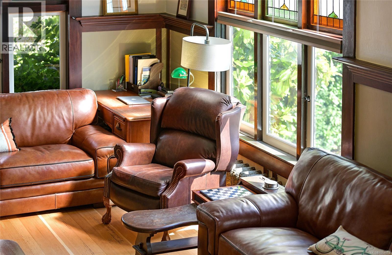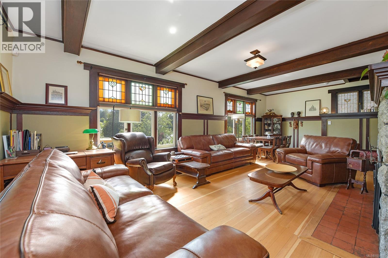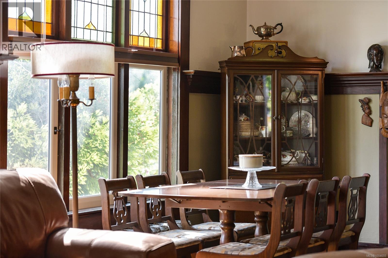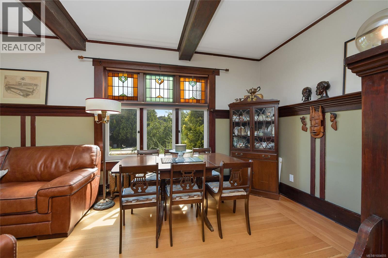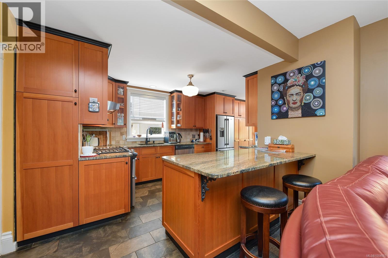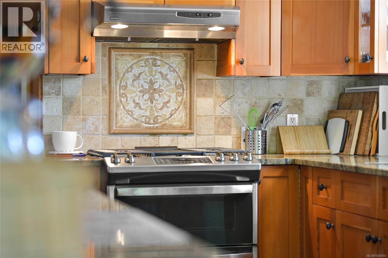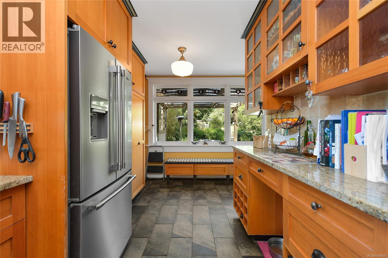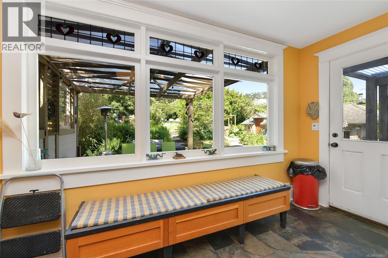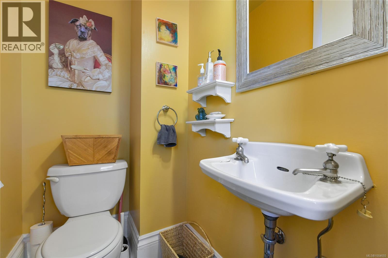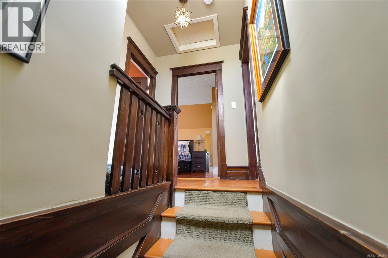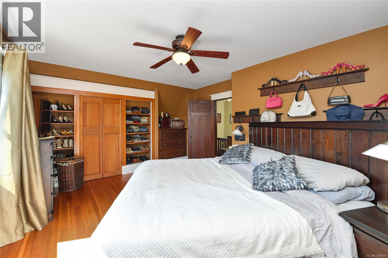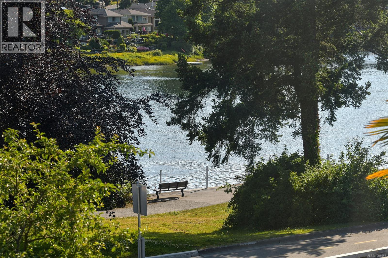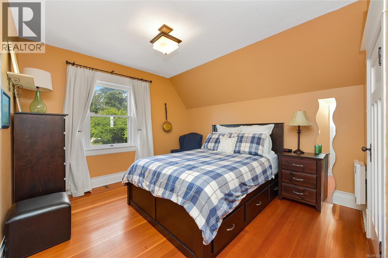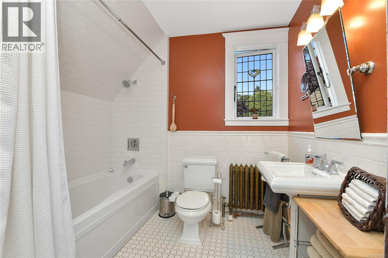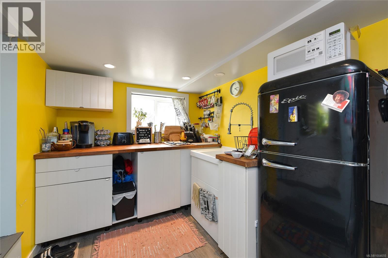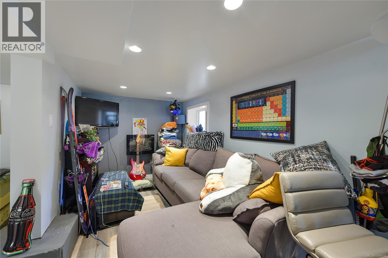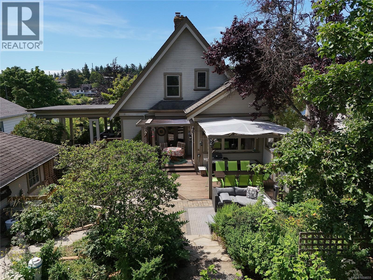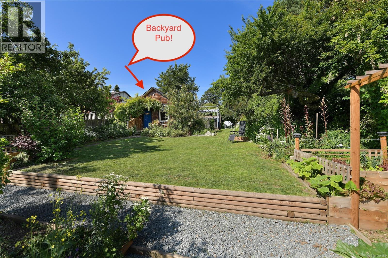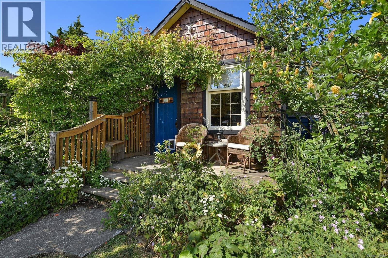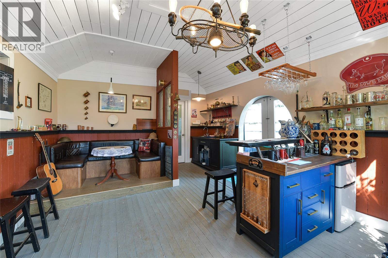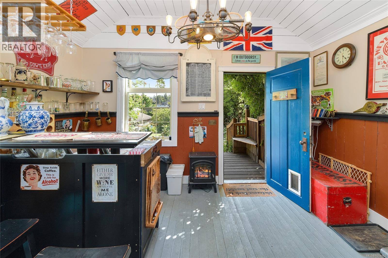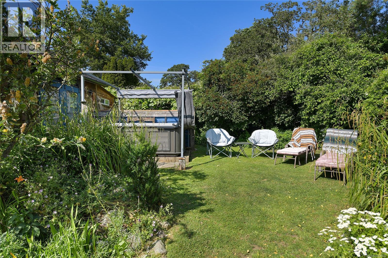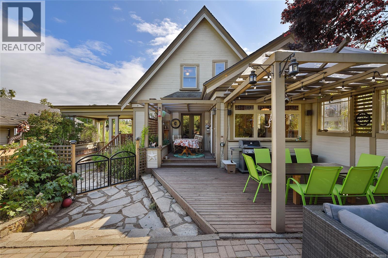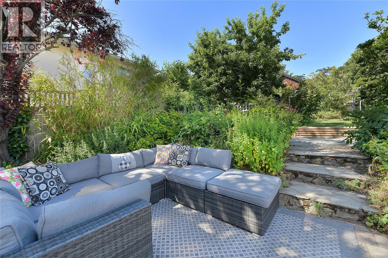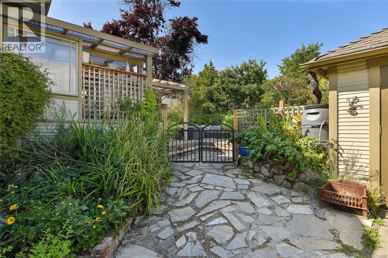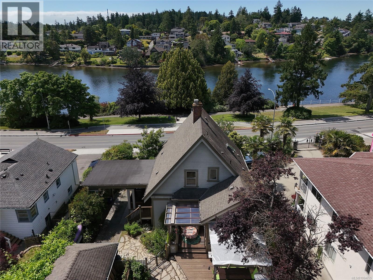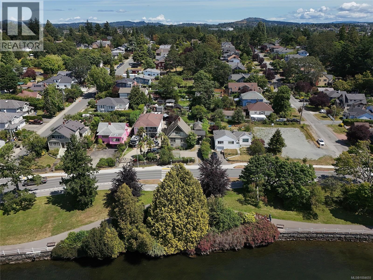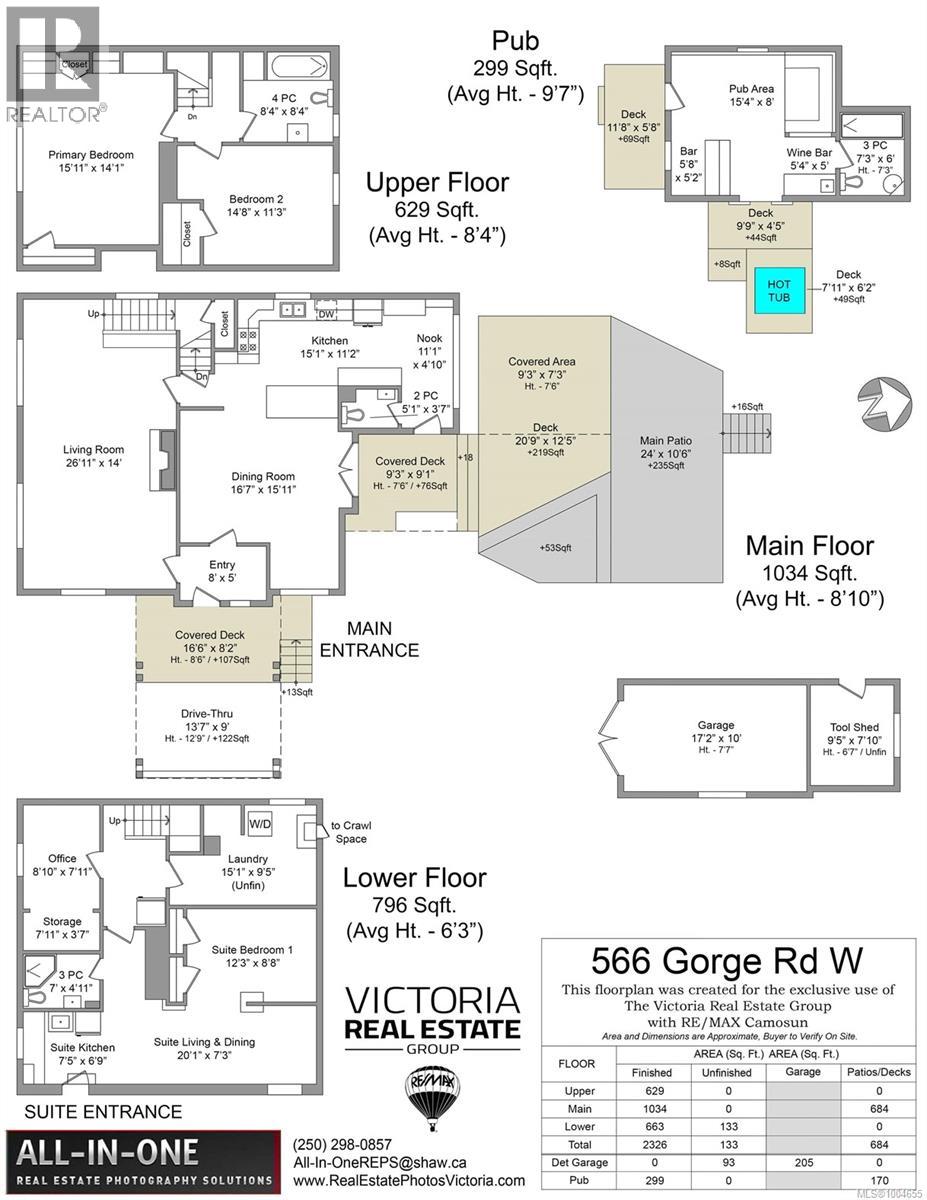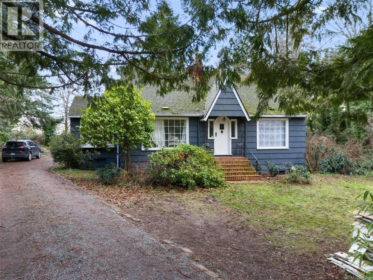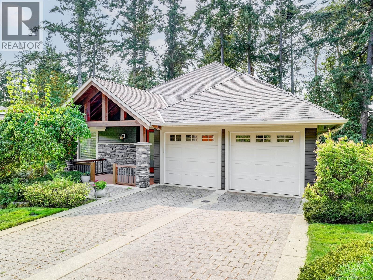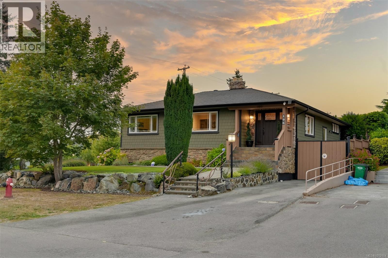Welcome to the Gorge Waterway & your opportunity to own a home with plenty of heritage charm yet updated with many of the modern efficiencies you would expect of newer homes. You definitely want to take the time to step inside 566 GORGE ROAD WEST & see first hand. Just shy of 2400 Sq.Ft. offering 3-4 bedrooms, 4 baths & all sorts of incredible indoor and outdoor entertaining space, including your own British Style Pub! You’ll love the formal large living room with a stunning stone faced gas fireplace and heaps of stained glass window details. Gorgeous hardwood floors & period details of a home built in the 1920’s. An extremely well laid out kitchen with gas range, lots of storage, natural light and great flow to outside decks & dining room. Upper level offers two good sized bedrooms including the primary with wonderful views to the Gorge Waterway. The lower level provides great flexibility with a large laundry area, a good sized office or child's room, and then a nicely finished additional accommodation space. The home sits on an oversized lot that the current owners have used to its full potential including many raised garden beds and sitting areas and the real jewel being the conversion of an old shed into the most stunning pub complete with its own bar and dart board space! You have to see this to believe it! Gently slide open custom french doors off the pub and step inside your own hot tub that overlooks your yard. It’s to die for! Other updates include: 200 Amp Electrical Panel, hot water on demand, many new windows & skylight. (id:24212)
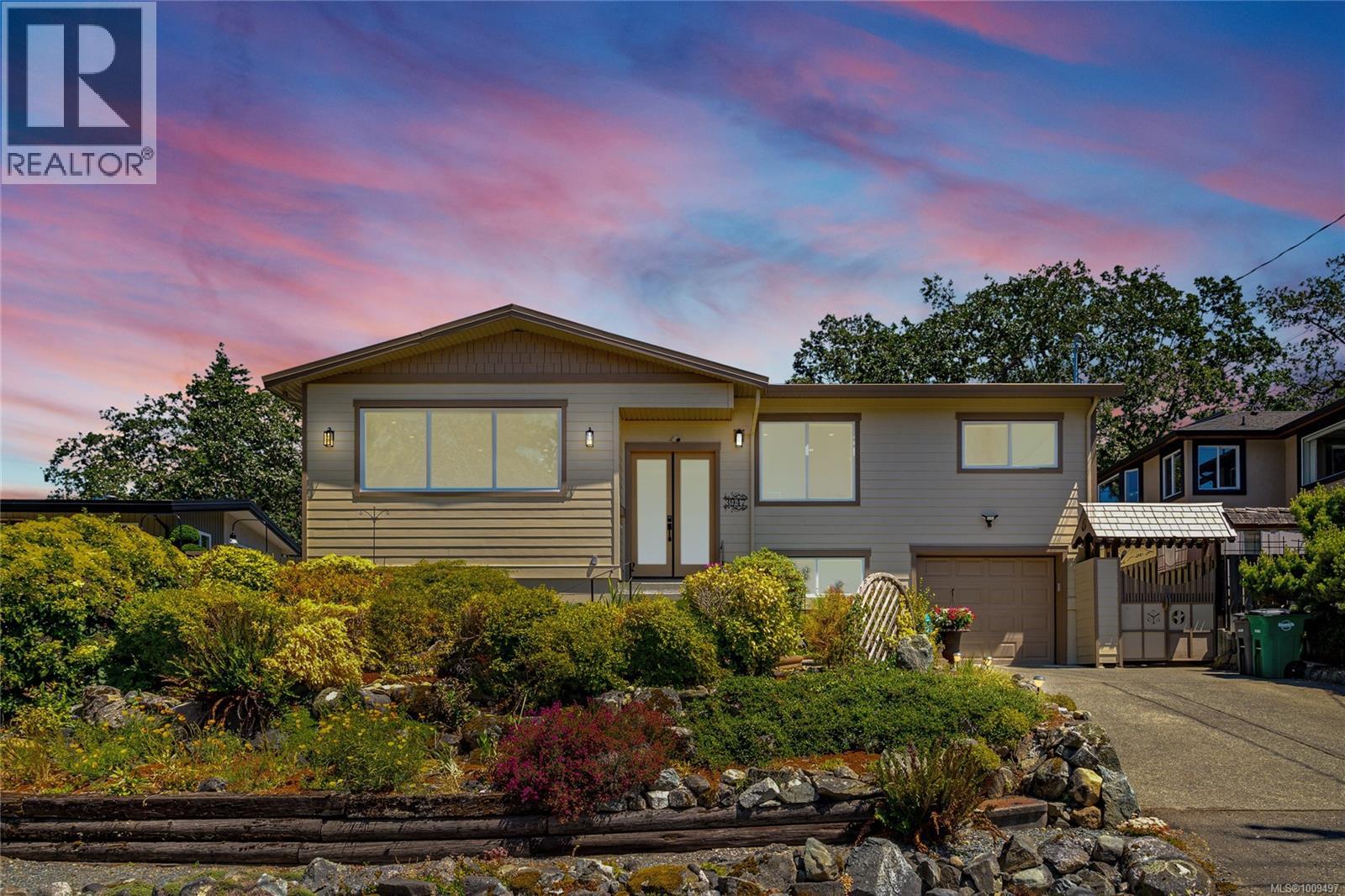 Active
Active
3947 Morgan Street, Saanich
$1,550,000MLS® 1009497
6 Beds
3 Baths
2725 SqFt

