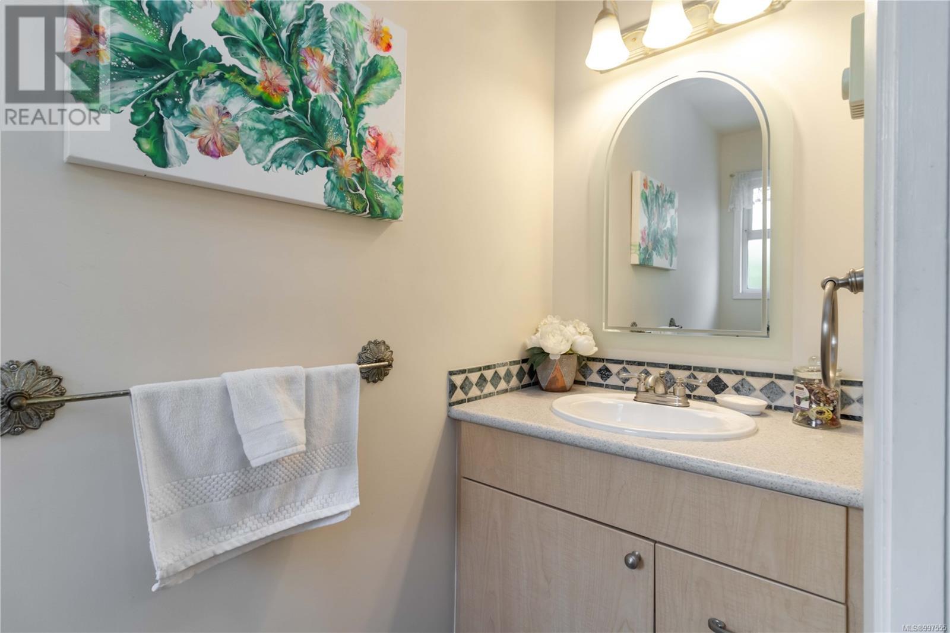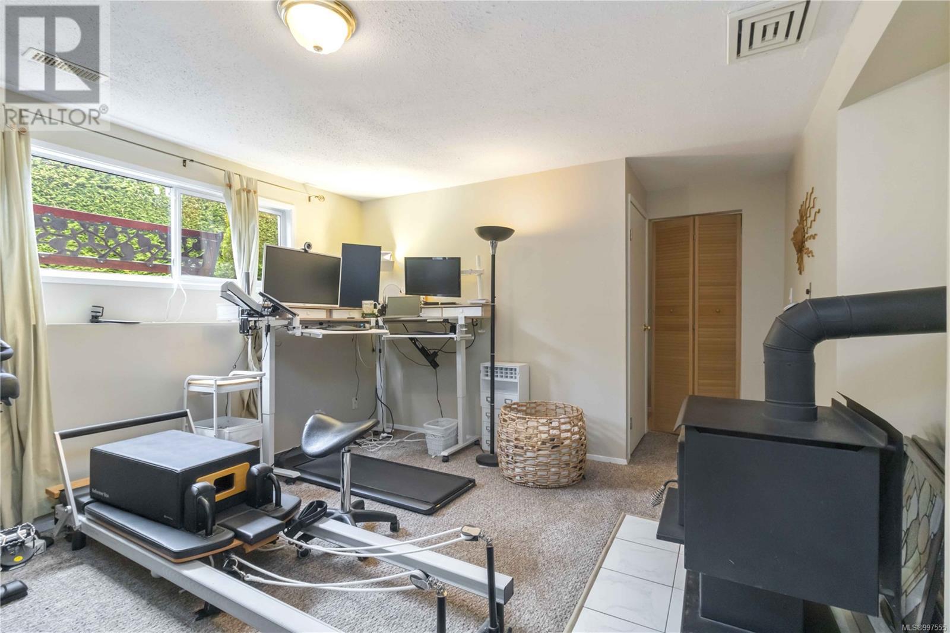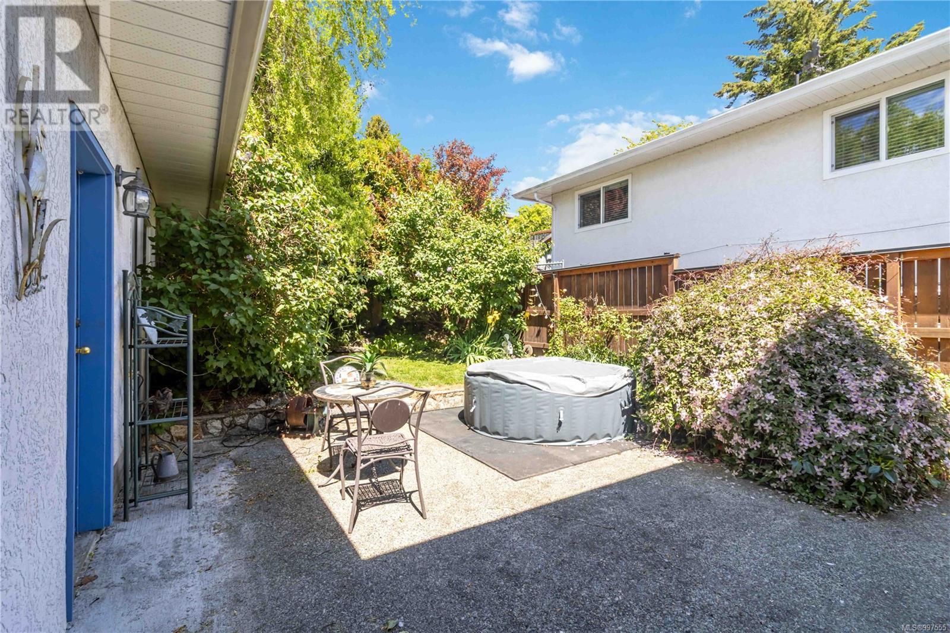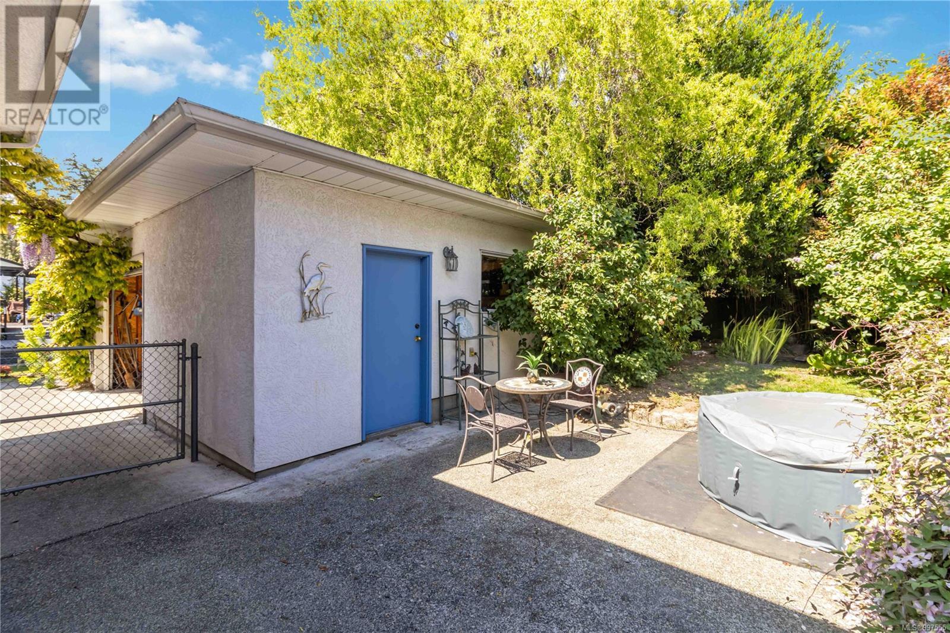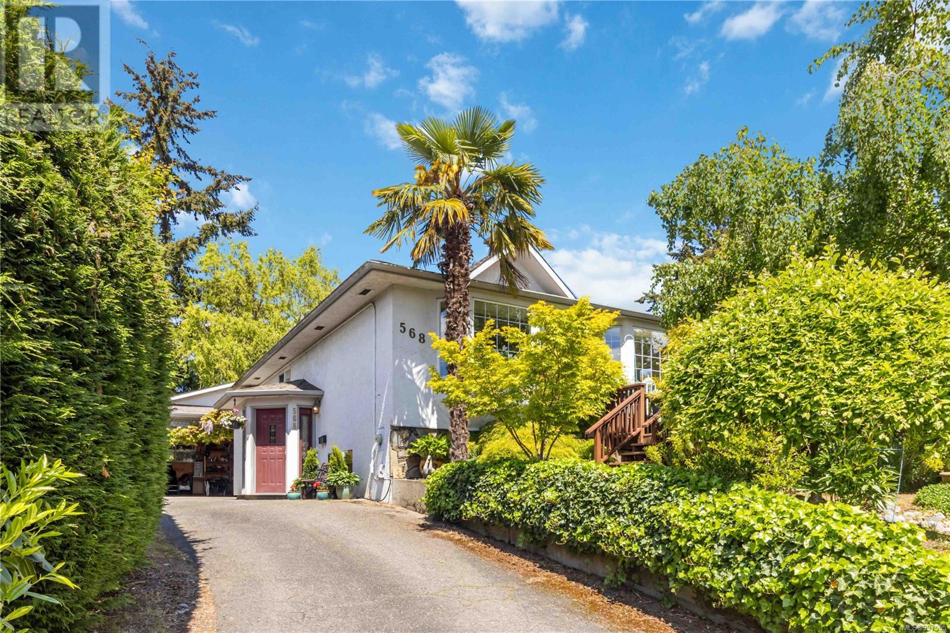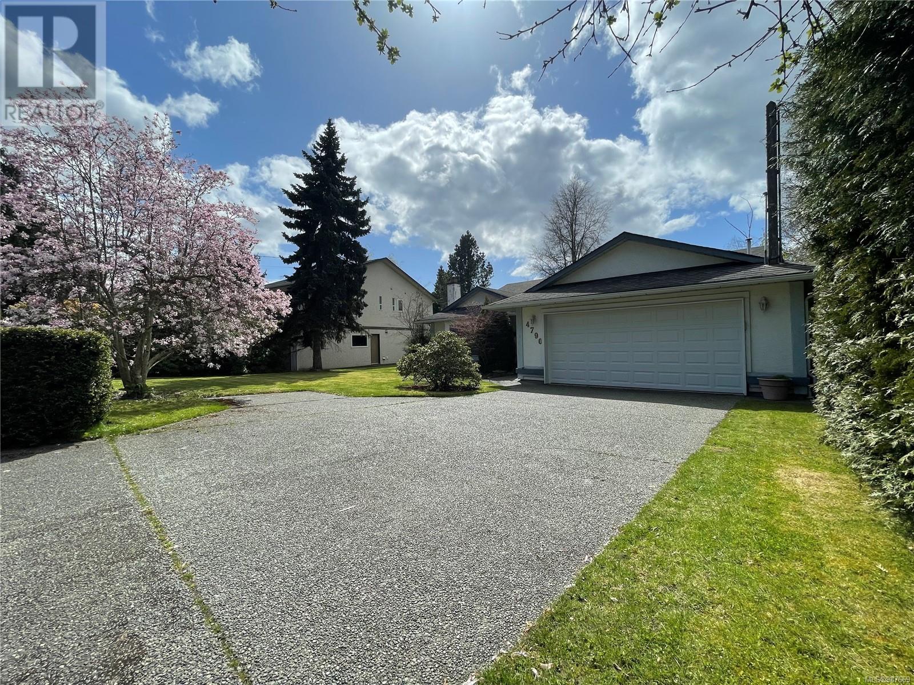Open House Sat May 17 & Sun May 18 1-3pm. Wonderful home on a cul-de-sac with a 1 Bed in law suite and 24×60 garage. First time on the market in 30 yrs, this home features a bright and spacious main floor with 2 South Facing Bay windows, living/dinning combo with fireplace, beautifully updated kitchen with quartz counter tops, stainless appliances, garden doors to the deck with mature trees and plantings & distant Olympic Mountain Views. It feels like your own your private sanctuary, yet so close to everything. Many updates including a heat pump (energy rating 61 in 2022). Huge insulated 24X26 Garage/Workshop, 220 amp service, 10 Ft Ceilings, storage, workbench, heater. Lower level 1 Bed 1 Bath In law suite and additional family room. Plenty of off street parking, sprinkler/drip irrigation. Convenient location with easy access Shopping, Schools (path from cul-de-sac to Glanford Middle), Highway and Downtown. Truly a fantastic home with amazing features in a great neighborhood (id:24212)
 Active
Active
4372 Vanguard Place, Saanich
$1,149,000MLS® 985809
2 Beds
2 Baths
1345 SqFt















