Commissioned in the 1920s, this Samuel McClure-era home combines timeless architectural beauty with modern updates, while preserving its old-world charm. Situated on nearly 5 acres, this waterfront estate offers breathtaking views of Squally Reach, Senanus Island, and Saanich Inlet. The property is private, gated, and peaceful, providing a perfect retreat surrounded by nature. The main home features superior craftsmanship and sweeping water views from every principal room. The gourmet kitchen boasts custom cabinetry, stone countertops, high-end appliances, a pantry, and an island with bar seating. The adjacent dining area is ideal for hosting, and the stylish living room, with its statement fireplace, leads to a covered deck. The primary suite includes a walk-in closet, fireplace, and three-piece ensuite, with deck access. The main floor also offers a second bedroom, a study, a family room, mudroom, and two bathrooms. Upstairs, the second primary suite features a spa-like ensuite and walk-in closet, along with two more bedrooms, two bathrooms, a balcony, and ample attic storage. The lower level is an entertainment hub, with a billiards room, media room, sitting area, and changing room. A separate Caretaker’s/Guest Cottage includes two bedrooms, a bathroom, laundry, a full kitchen, and a family room. The workshop features 12-foot garage doors for boat or RV storage and includes woodworking equipment, work benches, mezzanine, and attic storage. The estate has two distinct waterfront features: a sheltered bay for swimming and tidepool exploration, and a point with deeper water access, perfect for watersports, along with stunning vistas and sunsets. Exceptional outdoor living spaces include a swimming pool, multiple patios, meandering trails, and manicured landscaping. Explore the bountiful surrounding waters and rugged coastline from your yacht or pleasure craft, with the convenience of a boathouse with a mechanized marine way. True resort style living year round! (id:24212)
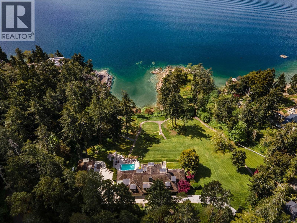
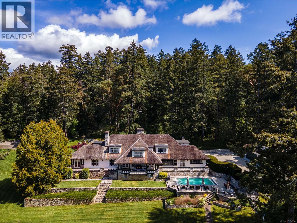
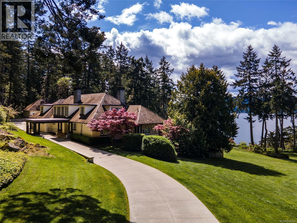
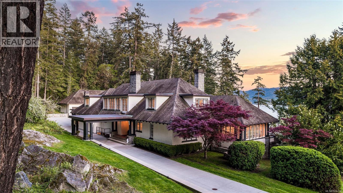
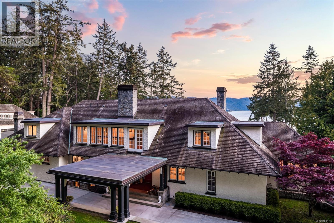
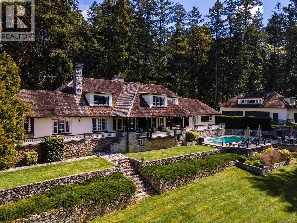
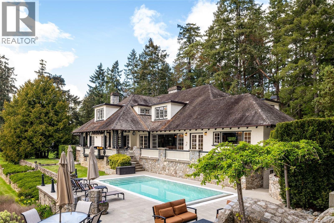
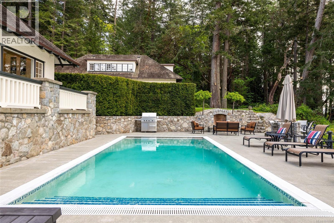
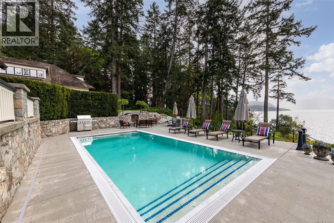
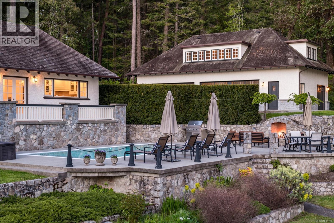
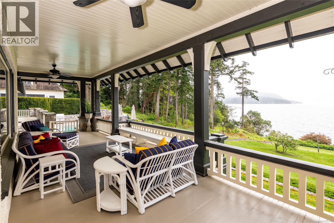
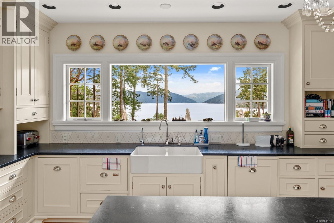
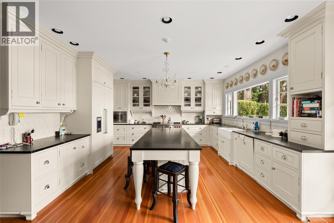
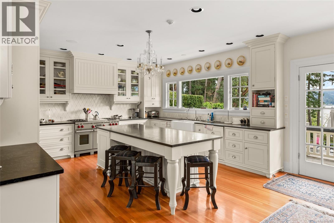
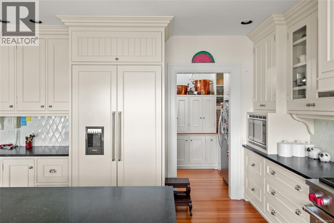
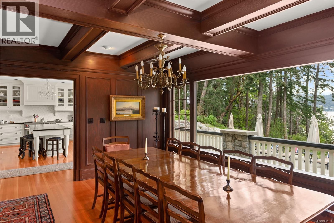
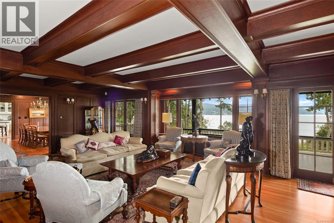
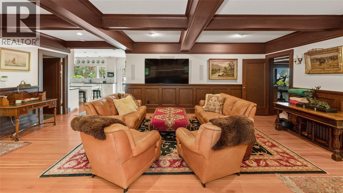
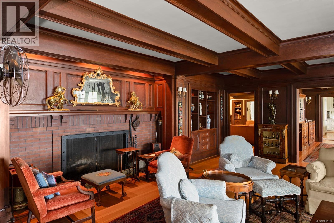
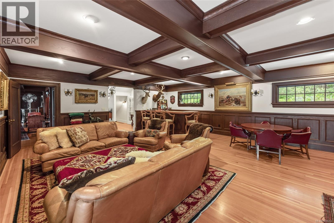
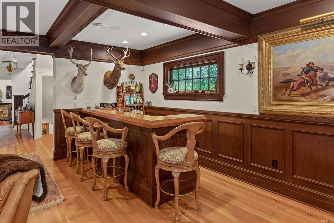
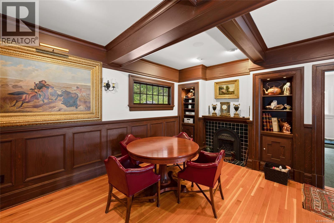
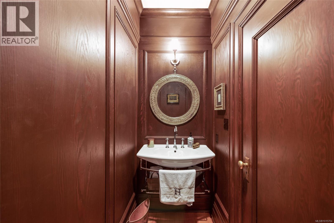
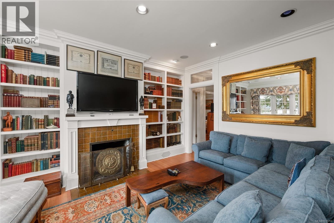
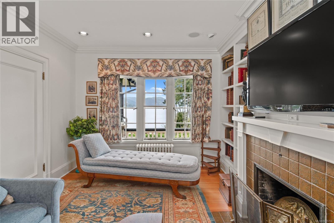
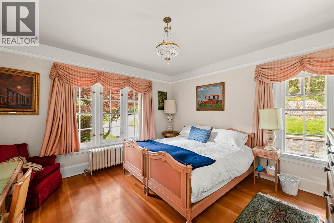
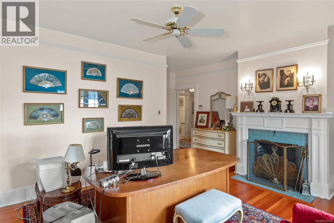
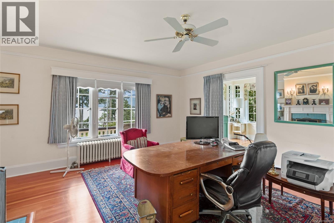
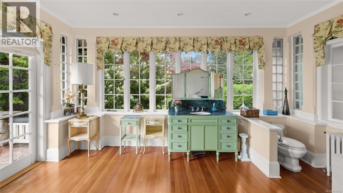
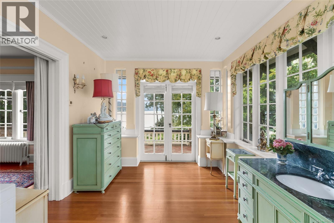
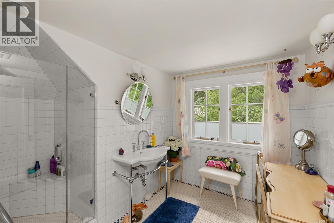
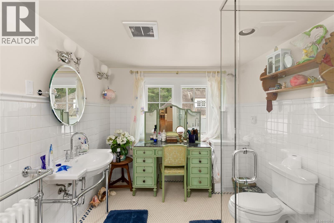
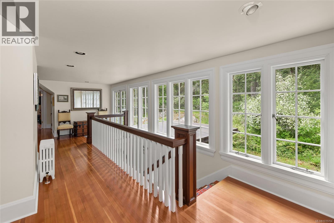
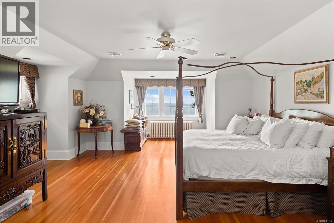
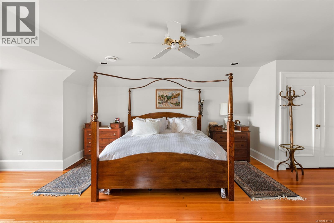
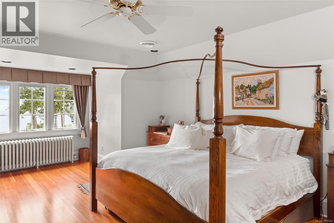
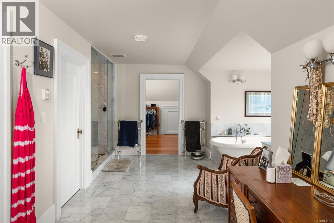
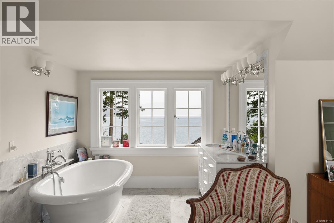
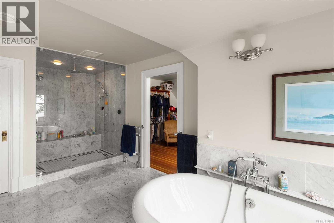
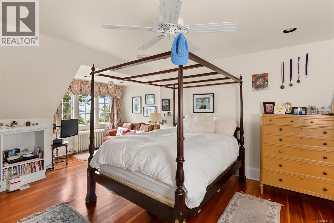
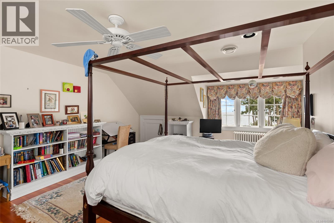
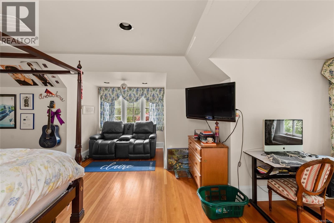
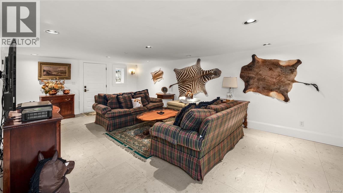
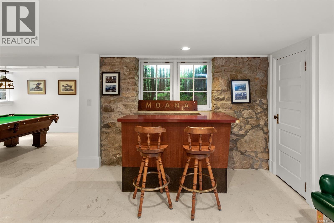
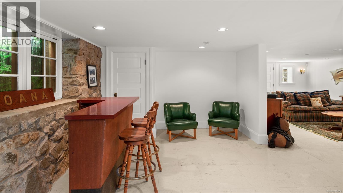
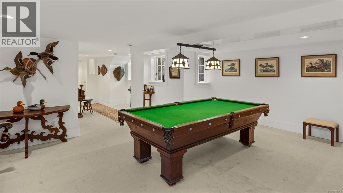
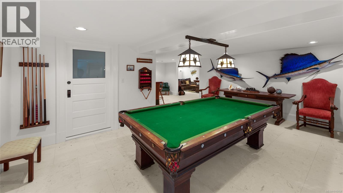
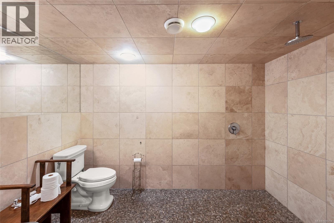
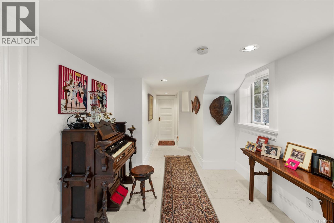
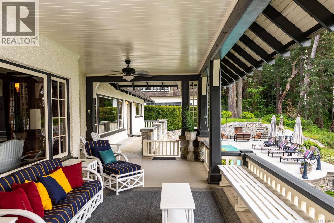
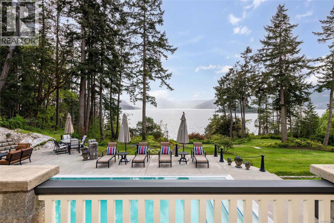
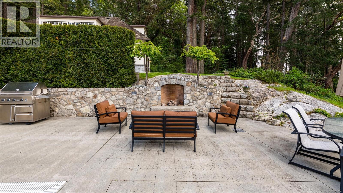
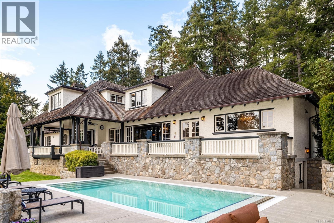
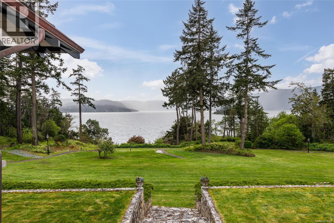
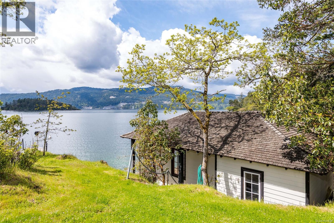
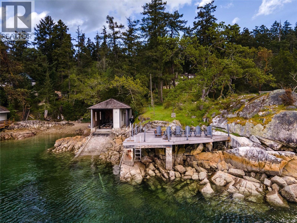
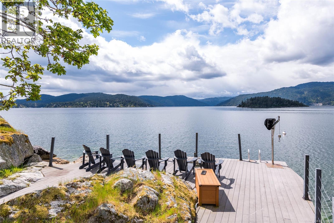
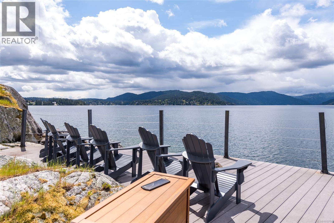
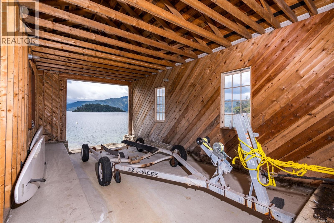
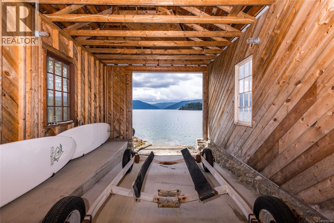
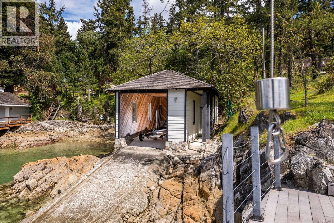
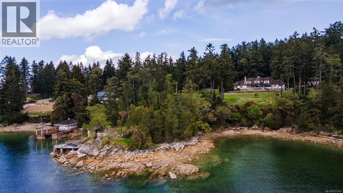
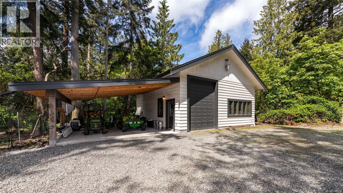
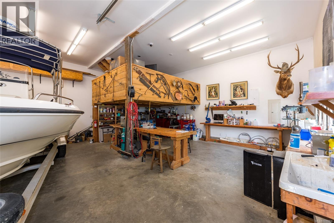
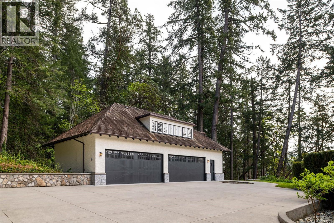
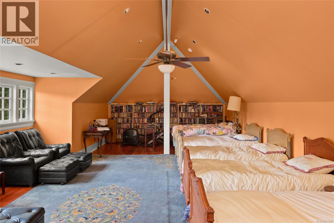
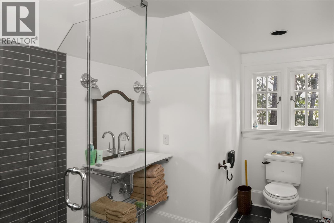
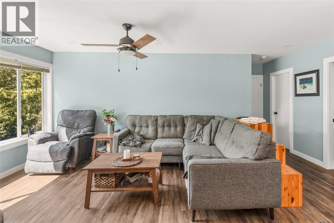
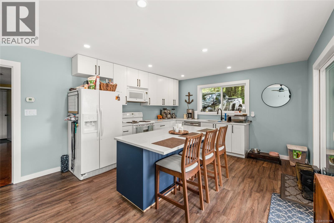
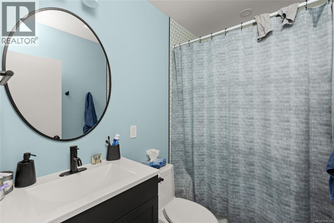
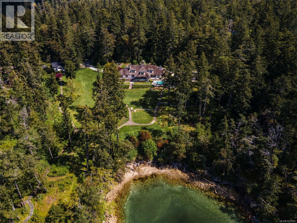
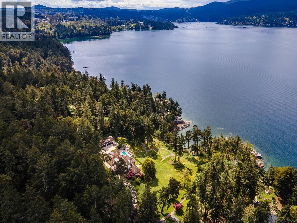
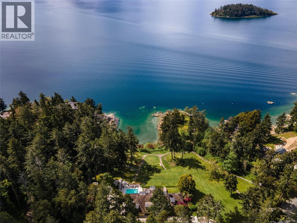
MLS® 1015704
605 Senanus Drive, Central Saanich, British Columbia
$13,995,000
8 Beds 9 Baths 13251 SqFt
Home » Victoria Real Estate Listings » 605 Senanus Drive, Central Saanich
- Full Address:
- 605 Senanus Drive, Central Saanich, British Columbia
- Price:
- $ 13,995,000
- MLS Number:
- 1015704
- List Date:
- October 3rd, 2025
- Neighbourhood:
- Inlet
- Lot Size:
- 4.75 ac
- Year Built:
- 1920
- Taxes:
- $ 30,575
- Ownership Type:
- Freehold
Property Specifications
- Bedrooms:
- 8
- Bathrooms:
- 9
- Air Conditioning:
- Air Conditioned
- Heating:
- Heat Pump, Forced air, Oil, Electric, Other
- Fireplaces:
- 5
Interior Features
- Zoning:
- Rural residential
- Garage Spaces:
- 8
Building Features
- Finished Area:
- 13251 sq.ft.
- Main Floor:
- 9950 sq.ft.
- Rooms:
- Main levelWorkshop29 x 29 feetAuxiliary BuildingBedroom11 x 14 feetBedroom8 x 11 feetBedroom9 x 10 feetKitchen13 x 15 feetLiving room19 x 10 feetLower levelStorage8 x 29 feetUnfinished Room12 x 30 feetWorkshop23 x 30 feetAdditional AccommodationLiving room10 x 14 feetLower levelGames room20 x 15 feetMedia15 x 25 feetAuxiliary BuildingLiving room33 x 19 feetSecond levelBedroom23 x 18 feetBedroom21 x 17 feetPrimary Bedroom28 x 16 feetMain levelPatio11 x 50 feetPorch12 x 32 feetFamily room23 x 25 feetKitchen16 x 23 feetDining room15 x 17 feetBedroom14 x 14 feetPrimary Bedroom15 x 17 feetLibrary12 x 16 feetLiving room25 x 30 feet
Floors
- View:
- Mountain view, Ocean view
- Lot Size:
- 4.75 ac
- Water Frontage Type:
- Waterfront on ocean
- Lot Features:
- Acreage, Private setting, Southern exposure, See remarks, Other, Marine Oriented, Moorage
Land
Neighbourhood Features
Ratings
Commercial Info
Location
Neighbourhood Details
Listing Inquiry
Questions? Brad can help.
Agent: Jim LeBlancBrokerage: Engel & Volkers Vancouver Island
The trademarks MLS®, Multiple Listing Service® and the associated logos are owned by The Canadian Real Estate Association (CREA) and identify the quality of services provided by real estate professionals who are members of CREA” MLS®, REALTOR®, and the associated logos are trademarks of The Canadian Real Estate Association. This website is operated by a brokerage or salesperson who is a member of The Canadian Real Estate Association. The information contained on this site is based in whole or in part on information that is provided by members of The Canadian Real Estate Association, who are responsible for its accuracy. CREA reproduces and distributes this information as a service for its members and assumes no responsibility for its accuracy The listing content on this website is protected by copyright and other laws, and is intended solely for the private, non-commercial use by individuals. Any other reproduction, distribution or use of the content, in whole or in part, is specifically forbidden. The prohibited uses include commercial use, “screen scraping”, “database scraping”, and any other activity intended to collect, store, reorganize or manipulate data on the pages produced by or displayed on this website.
Multiple Listing Service (MLS) trademark® The MLS® mark and associated logos identify professional services rendered by REALTOR® members of CREA to effect the purchase, sale and lease of real estate as part of a cooperative selling system. ©2017 The Canadian Real Estate Association. All rights reserved. The trademarks REALTOR®, REALTORS® and the REALTOR® logo are controlled by CREA and identify real estate professionals who are members of CREA.
Similar Listings
There are currently no related listings.

