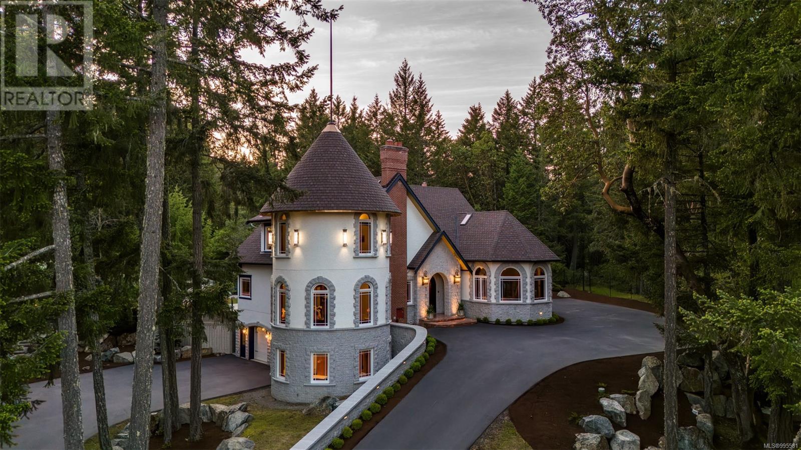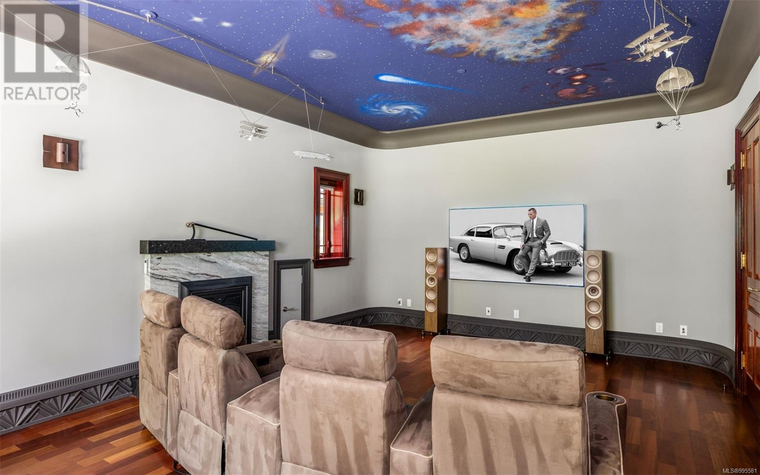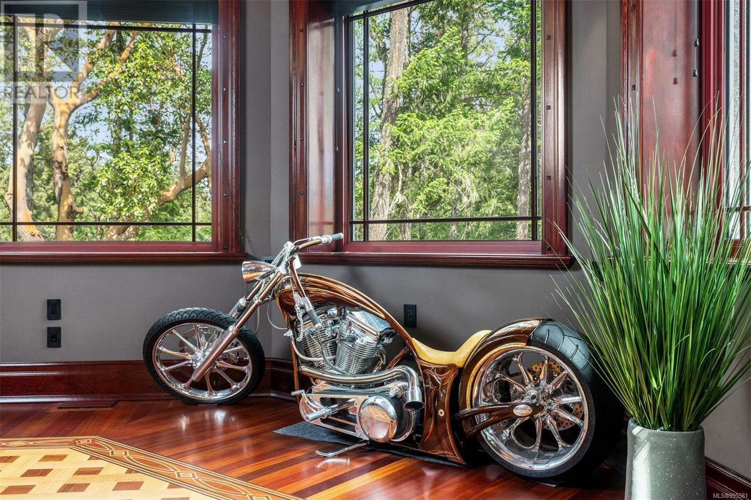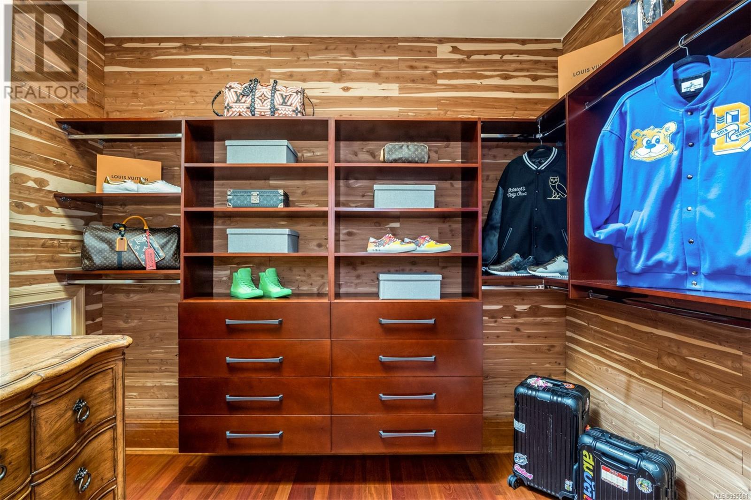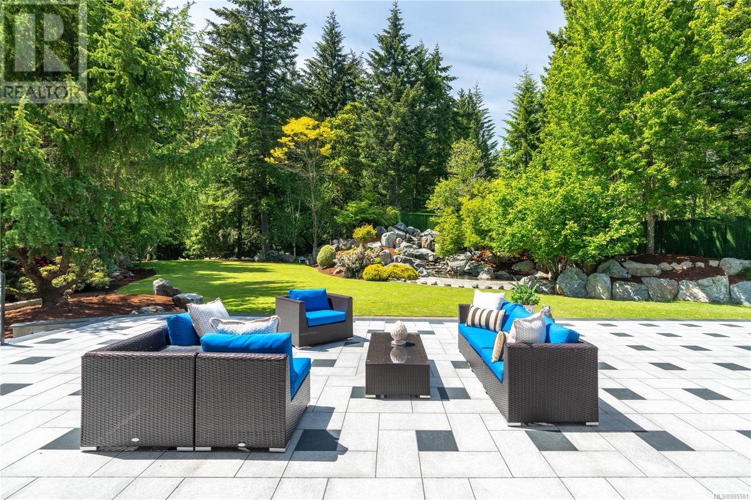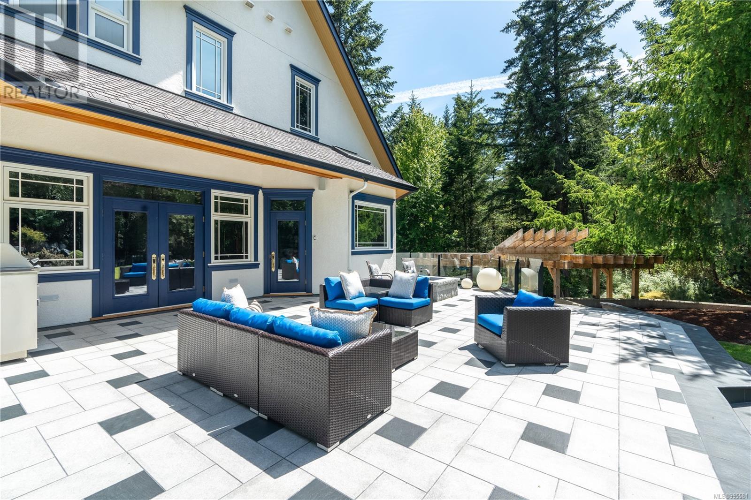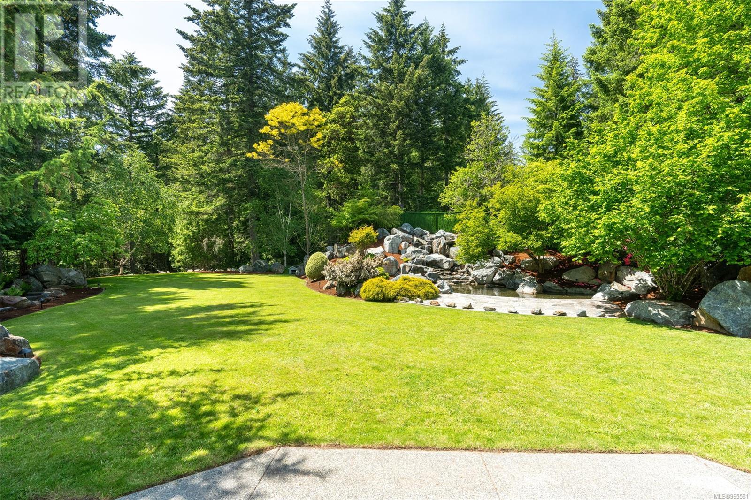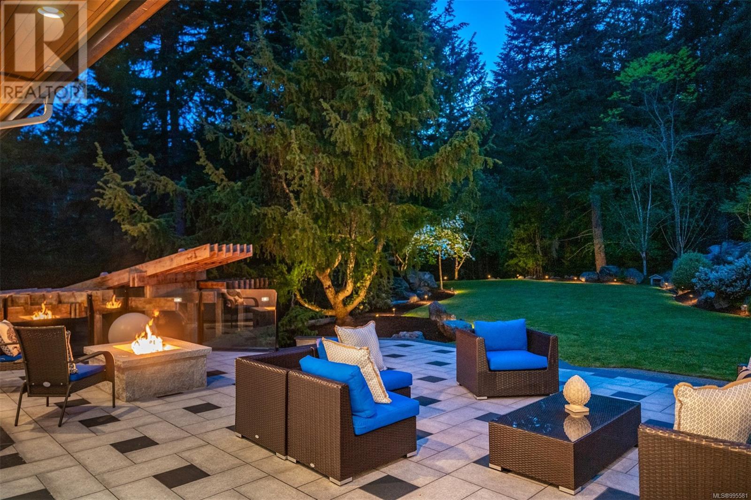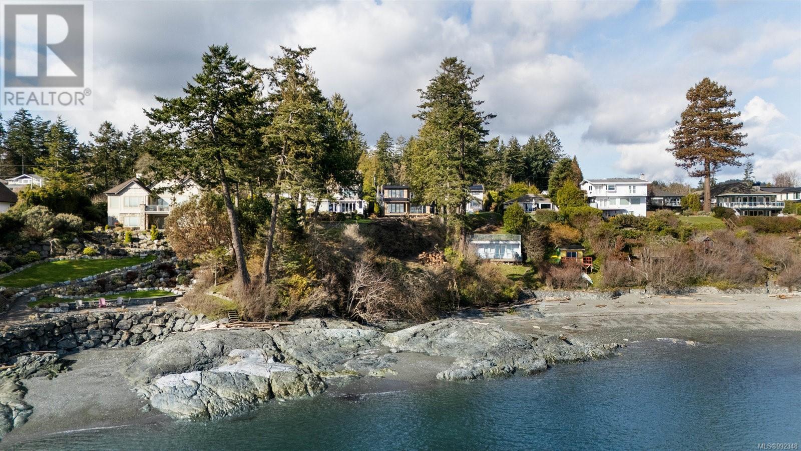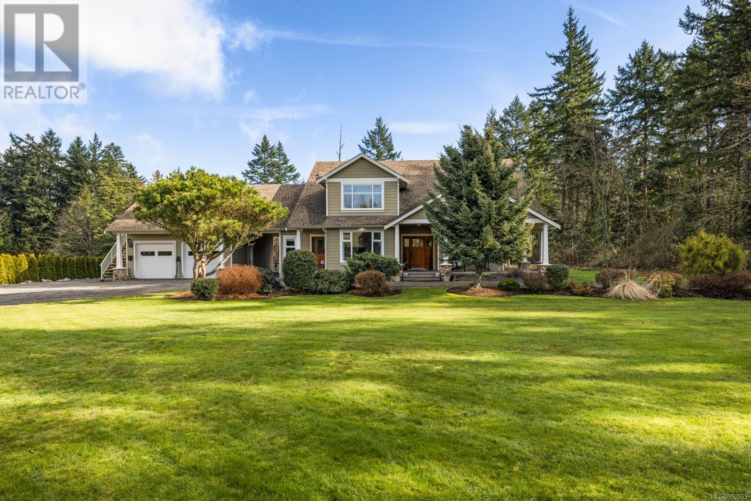Welcome to Chateau Highlands. Nestled on a private, fully fenced 4.18 acres, this estate epitomizes luxury and grandeur. The result of over 70 man years of skilled labor from in-house staff, designers, and sub trades, this ICF-built residence adheres to R2000 green building principles, ensuring sustainability and superior quality. The home features a stunning theater, a games room with exquisite copper-coffered ceilings, and a dramatic primary suite with soaring 18' ceilings and a lavish 18-piece ensuite. The lower level includes a wellness retreat with a spa room and a fully equipped gym. The west-facing backyard is a serene haven, complete with a koi pond and a tranquil waterfall. The interior showcases fine craftsmanship, highlighted by finishes made from 20 different hardwoods. Every detail, from the meticulous design to the unparalleled construction, demonstrates a commitment to excellence (Approximate replacement cost to reconstruct the residence exceeds 10M). Experience unparalleled privacy, opulence, and sophistication in a residence that exceeds the expectations of the most discerning buyers. (id:24212)
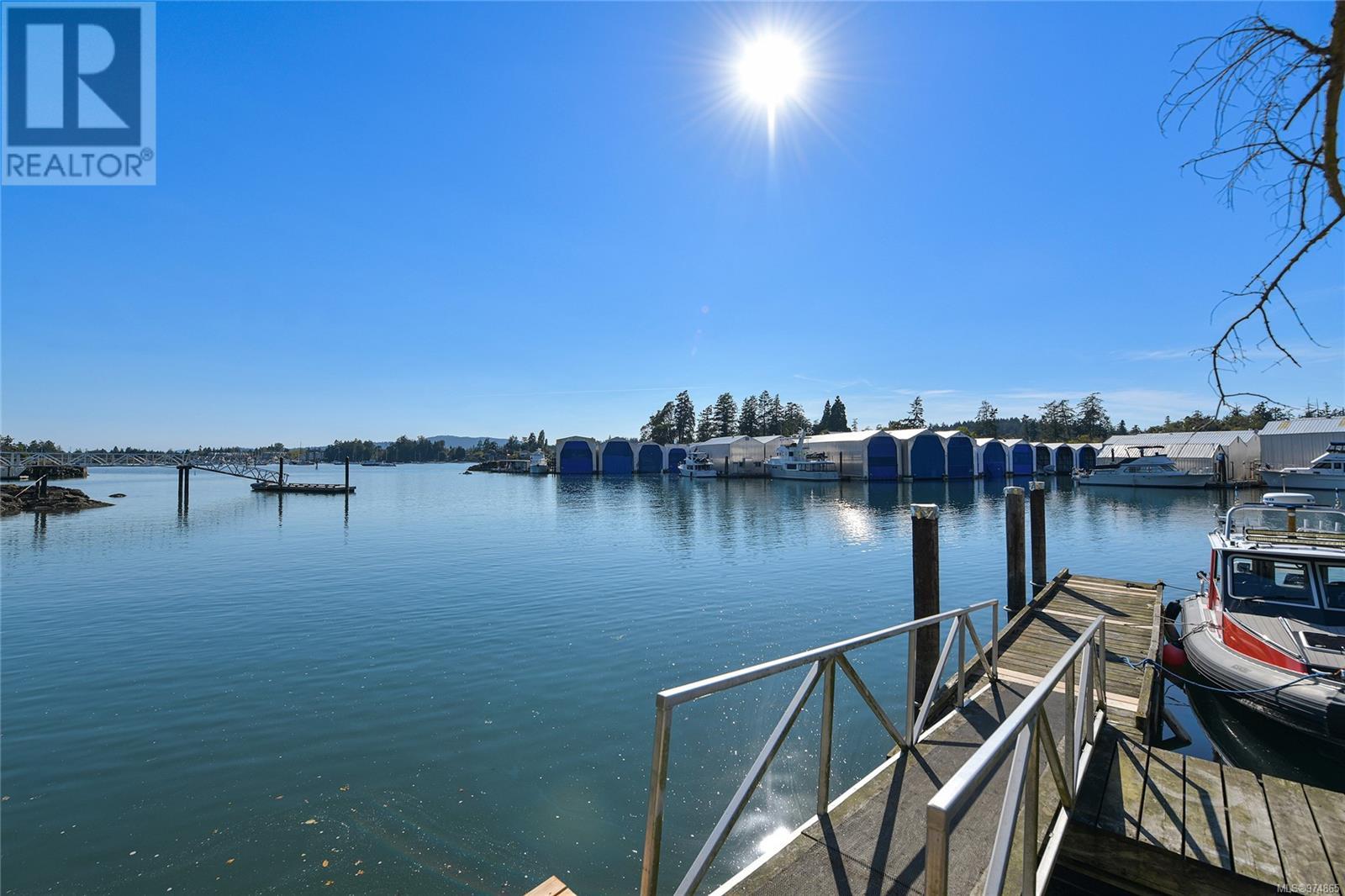 Active
Active
2173 Tryon Road, North Saanich
$3,990,000MLS® 974865
7 Beds
4 Baths
4835 SqFt

