Unlock the door to the extraordinary! Located just steps from the beach in prestigious South Oak Bay, this modern gem excites the senses and truly is a unique work of art. Choosing natural, organic and sustainable materials, master craftsmen and artisans curated a home of exceptional quality, nourishing the soul and supporting physical and mental well being, in harmony with nature. Offering three luxurious levels of living for the environmentally conscious couple, seeking state of the art amenities, the home is ideal for indoor outdoor living from its sensational gourmet kitchen and expansive open floor plan to the spacious walk-out deck, inviting alfresco fetes. Among The unusual features is a totem pole and etched glass panels designed by award winning master carver, First Nations artist Klatle-bhi. Every season is honoured in the professionally landscaped garden designed by Demitasse with transcendent, meandering stone walkways and offering a fabulous array of exquisite perennials, shrubs and graceful trees. The property is private, fully fenced and secured by two automated gates. Finished to the same exacting standards, the separate guest house provides a comfortable hermitage to a family member, boasting its own custom three piece bath, deck and pergola laced with red and green grape vines. Bathed in natural light by day and dramatically illuminated by night, noetic purchasers appreciative of the home's gravitas, are encouraged to view twice in both lights. Situated on the ''beach block'', located close to the Victoria Golf Club, Victoria's finest private and public schools, parks, shopping, surround yourself in the unparalleled beauty and unequalled lifestyle in one of Canada's finest neighbourhoods. (id:24212)
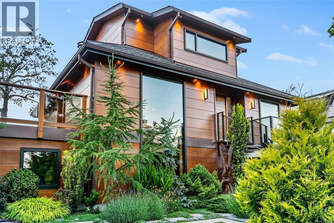
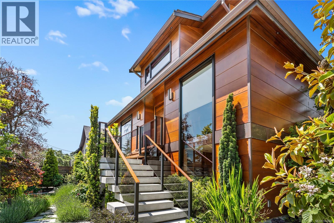
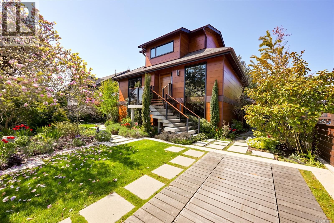
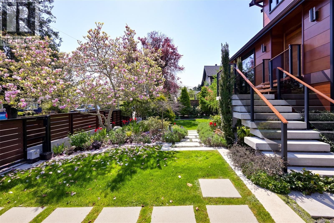
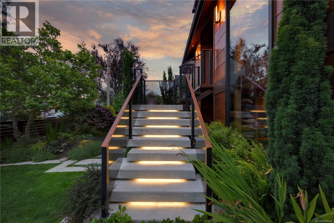
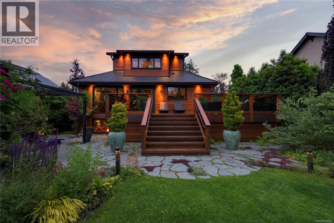
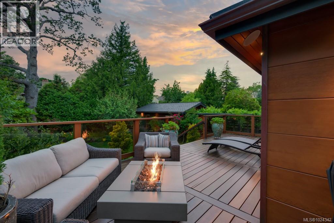
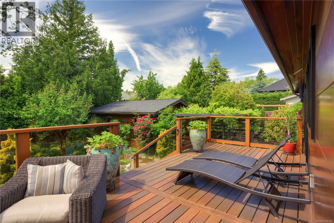
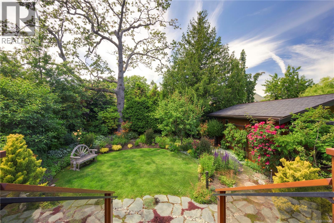
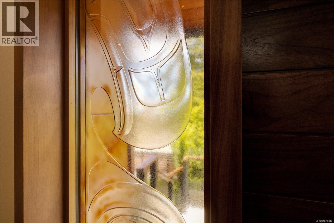
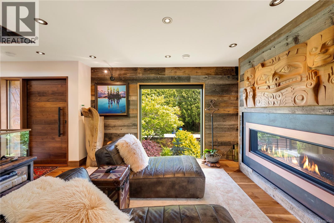
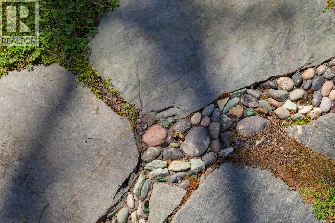
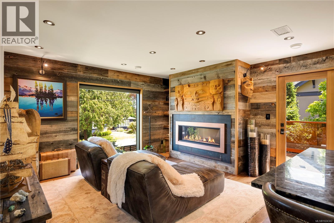
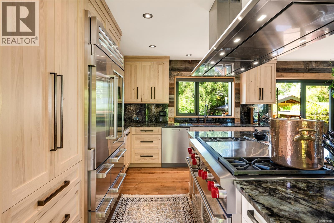
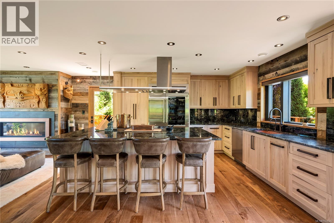
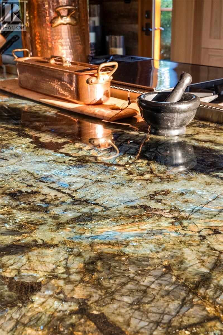
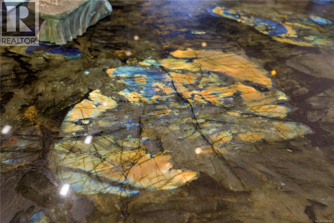
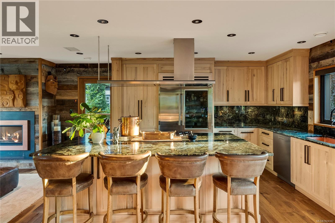
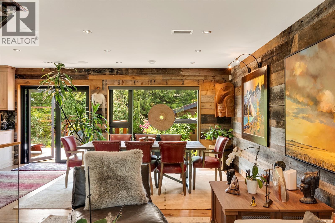
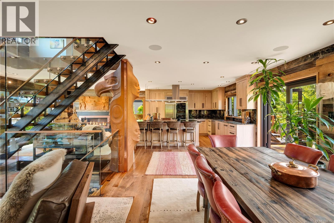
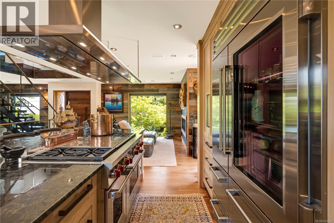
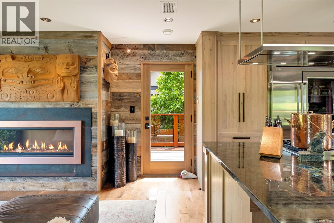
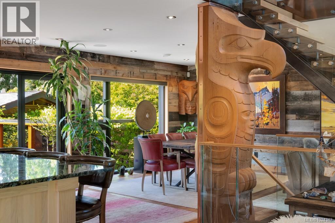
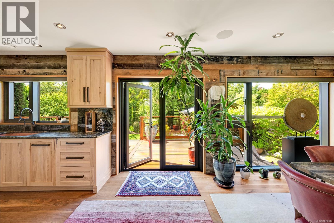
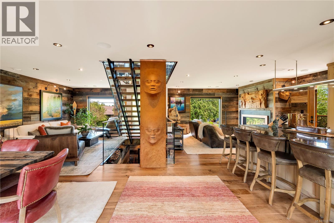
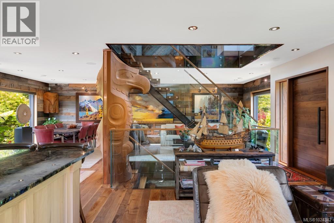
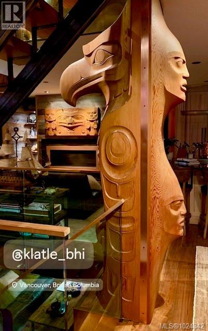
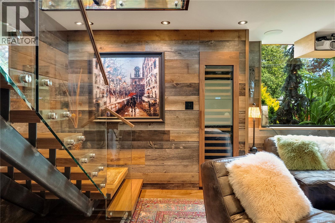
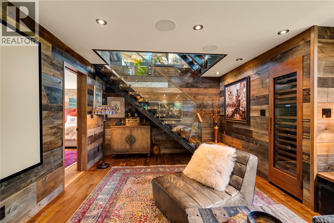
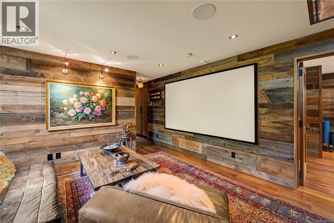
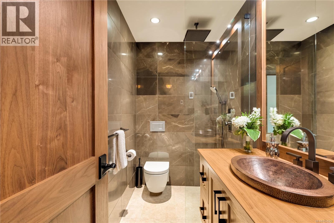
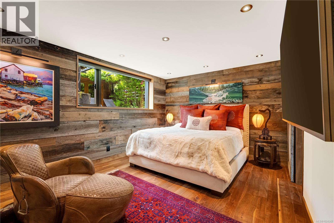
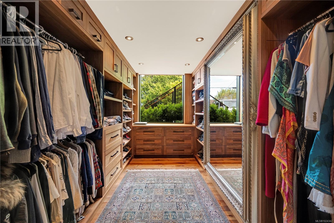
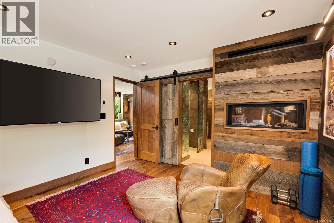
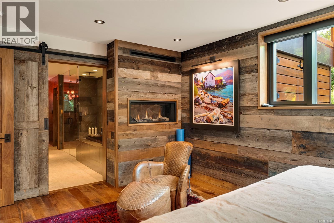
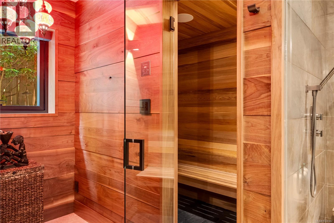
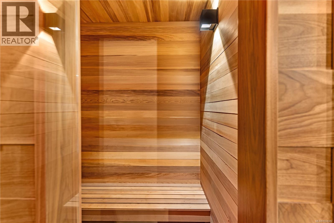
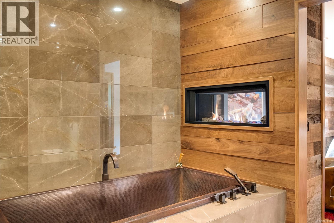
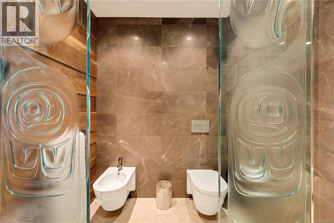
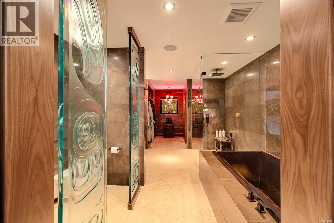
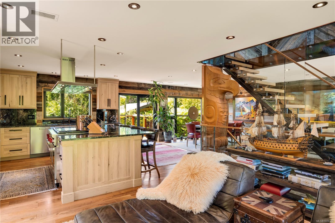
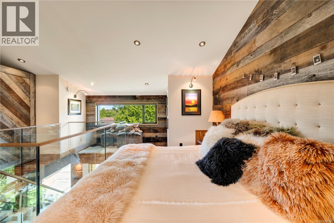
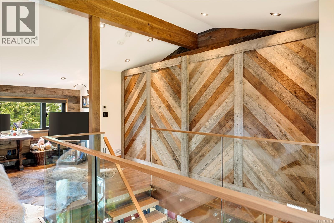
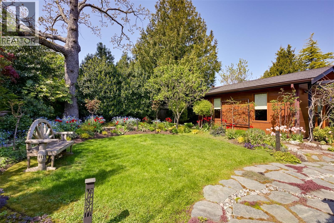
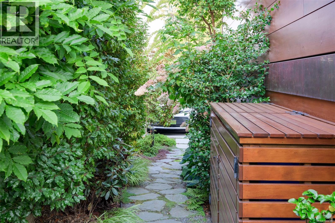
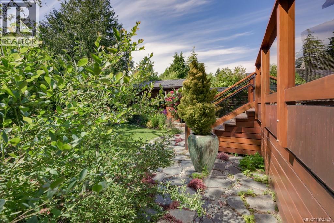
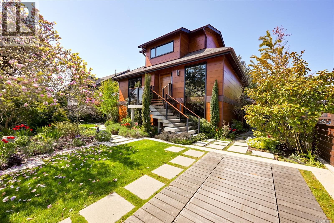
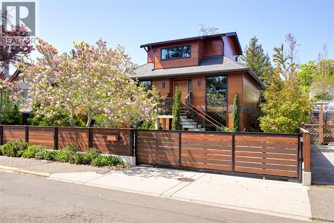
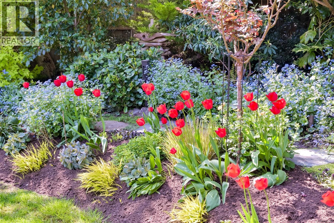
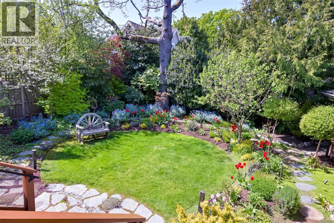
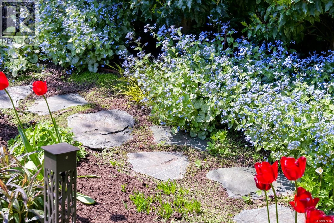
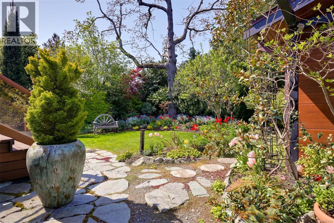
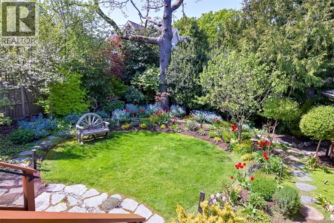
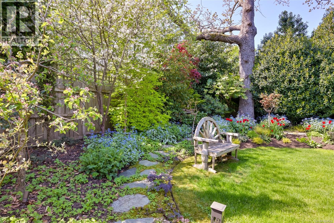
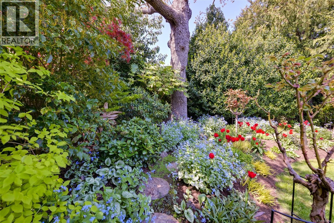
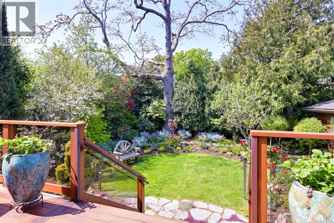
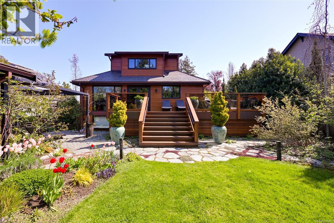
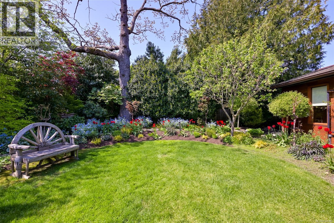
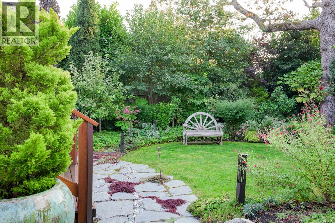
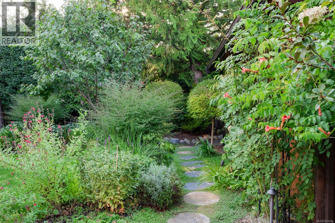
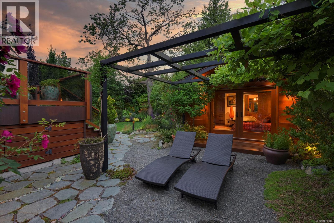
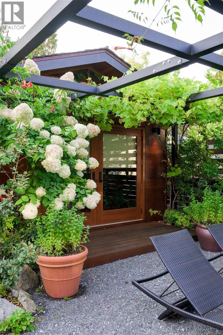
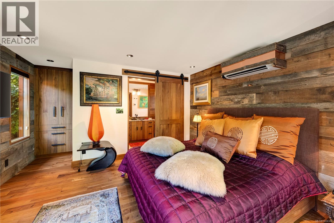
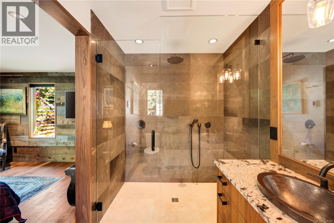
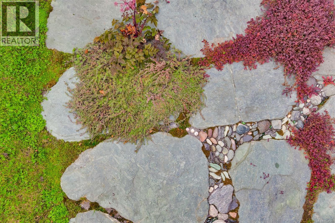
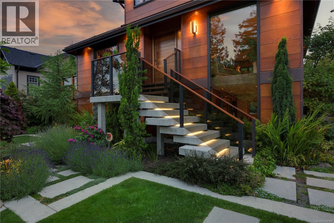
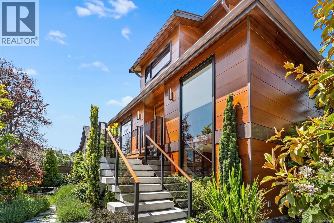
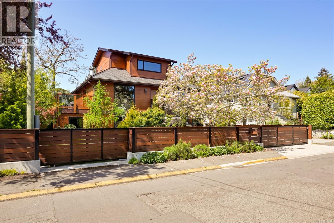
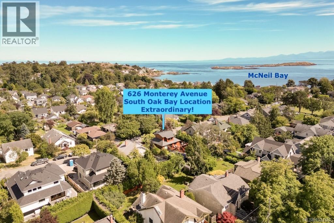
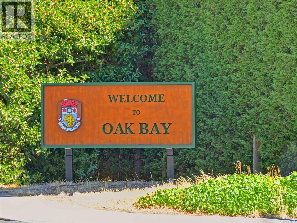
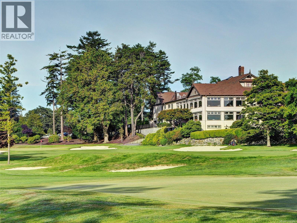
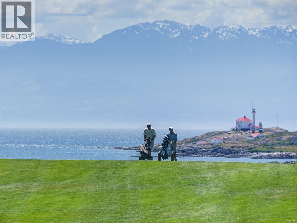
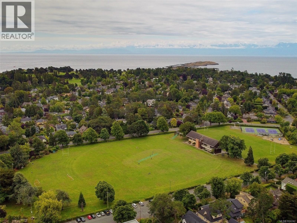
MLS® 1024342
626 Monterey Avenue, Oak Bay, British Columbia
$3080000
3 Beds 3 Baths 2800 SqFt
Home » Victoria Real Estate Listings » 626 Monterey Avenue, Oak Bay
- Full Address:
- 626 Monterey Avenue, Oak Bay, British Columbia
- Price:
- $ 3,080,000
- MLS Number:
- 1024342
- List Date:
- January 28th, 2026
- Neighbourhood:
- South Oak Bay
- Lot Size:
- 6780 ac
- Year Built:
- 2017
- Taxes:
- $ 10,661
- Ownership Type:
- Freehold
Property Specifications
- Bedrooms:
- 3
- Bathrooms:
- 3
- Appliances:
- Washer, Refrigerator, Dishwasher, Stove, Dryer, Garburator
- Air Conditioning:
- Air Conditioned
- Heating:
- Heat Pump, Heat Recovery Ventilation (HRV), Natural gas
- Fireplaces:
- 2
Interior Features
- Zoning:
- Multi-Family
- Garage Spaces:
- 2
Building Features
- Finished Area:
- 2800 sq.ft.
- Main Floor:
- 2800 sq.ft.
- Rooms:
- Main levelStorage10 x 29 feetAdditional AccommodationBedroom13 x 14 feetLower levelSauna10 x 5 feetPrimary Bedroom12 x 16 feetMedia14 x 18 feetLaundry room15 x 7 feetSecond levelBedroom24 x 17 feetMain levelKitchen12 x 13 feetFamily room14 x 15 feetDining room13 x 18 feetLiving room14 x 10 feetEntrance3 x 7 feet
Floors
- Lot Size:
- 6780 ac
Land
Neighbourhood Features
Ratings
Commercial Info
Location
Neighbourhood Details
Listing Inquiry
Questions? Brad can help.
Agent: Brenda RussellBrokerage: Royal LePage Coast Capital - Oak Bay
Phone: 250-744-4556
The trademarks MLS®, Multiple Listing Service® and the associated logos are owned by The Canadian Real Estate Association (CREA) and identify the quality of services provided by real estate professionals who are members of CREA” MLS®, REALTOR®, and the associated logos are trademarks of The Canadian Real Estate Association. This website is operated by a brokerage or salesperson who is a member of The Canadian Real Estate Association. The information contained on this site is based in whole or in part on information that is provided by members of The Canadian Real Estate Association, who are responsible for its accuracy. CREA reproduces and distributes this information as a service for its members and assumes no responsibility for its accuracy The listing content on this website is protected by copyright and other laws, and is intended solely for the private, non-commercial use by individuals. Any other reproduction, distribution or use of the content, in whole or in part, is specifically forbidden. The prohibited uses include commercial use, “screen scraping”, “database scraping”, and any other activity intended to collect, store, reorganize or manipulate data on the pages produced by or displayed on this website.
Multiple Listing Service (MLS) trademark® The MLS® mark and associated logos identify professional services rendered by REALTOR® members of CREA to effect the purchase, sale and lease of real estate as part of a cooperative selling system. ©2017 The Canadian Real Estate Association. All rights reserved. The trademarks REALTOR®, REALTORS® and the REALTOR® logo are controlled by CREA and identify real estate professionals who are members of CREA.
Similar Listings
There are currently no related listings.

