Architectural Sophistication in Prestigious Rockland Positioned in the heart of historic Rockland in a park-like setting, this 4,500 sq. ft. custom-built residence is a masterclass in contemporary design & refined craftsmanship. Built by Coast Prestige Homes & designed by Robert Blaney Design, this 5-bed, 5-bath home blends timeless luxury w/modern livability in one of Victoria’s most desirable neighbourhoods. Set on a beautifully landscaped property, the home makes a bold first impression w/its clean architectural lines & surrounding greenery. Inside, expansive windows flood the interiors w/light, enhancing the home's airy flow & sophisticated aesthetic. A striking gas fireplace anchors the main living area, where elegance meets everyday comfort. The gourmet kitchen is a chef’s dream, featuring a large central island, panel-ready Sub-Zero fridge, Wolf range, Miele steam oven & built-in coffee system, three sinks, dual Bosch dishwashers & a spacious walk-in pantry. A custom banquette dining area & adjacent bar —complete w/dual beverage fridges—elevate the entertaining experience. Seamlessly connected to the kitchen, a covered outdoor terrace offers year-round enjoyment w/patio heaters, lighting, integrated audio, plumbed gas for fire feature & BBQ & more. The fenced private yard includes beautiful gardens, architectural hardscaping, raised garden beds & a custom shed mirroring the home’s aesthetic. Upstairs, the primary suite is a luxurious sanctuary featuring ocean views, a private balcony, spa-inspired ensuite w/freestanding soaker tub, double rain shower, dual vanities, & his-and-hers dressing rooms. Two additional bedrooms, a designer bathroom, & a stylish laundry room complete the upper level. The lower level offers incredible versatility w/a flex room, gym, family room, full bath, & a custom mudroom w/direct access to the oversized double garage. A rare opportunity to own a custom residence of this caliber in an iconic Victoria location. (id:24212)
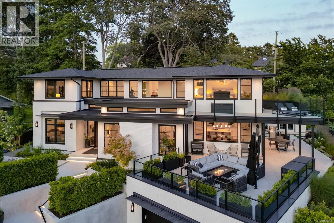
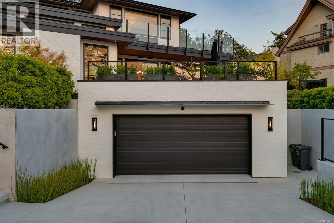

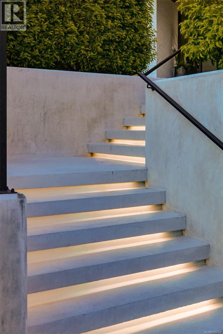
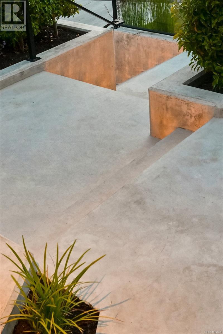
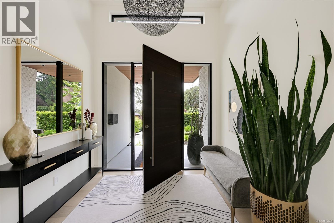
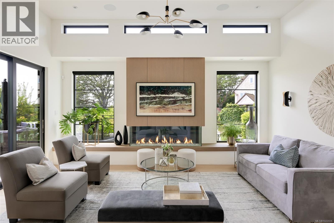
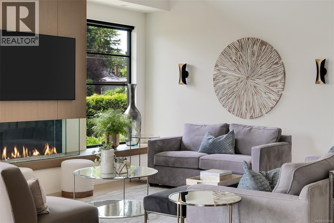
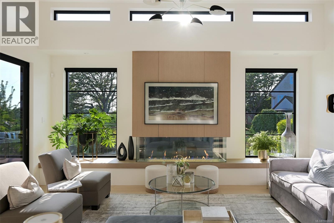
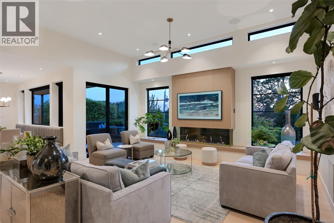
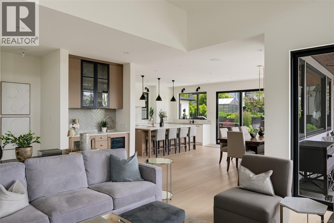
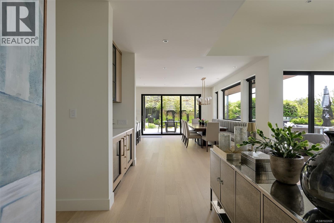

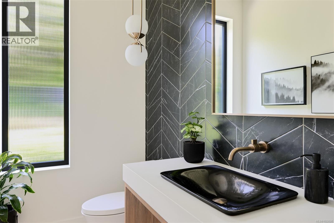

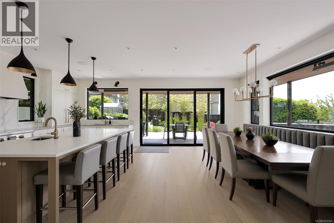
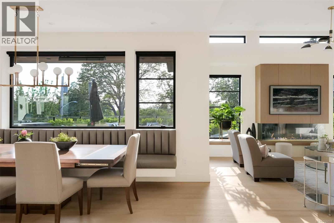
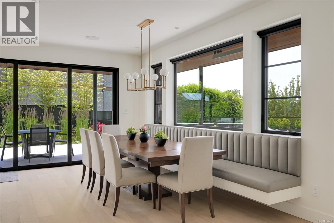
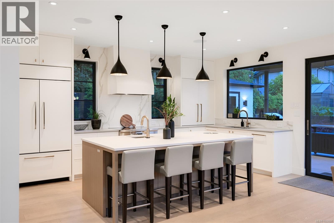
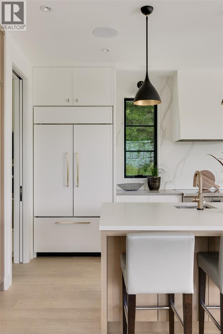
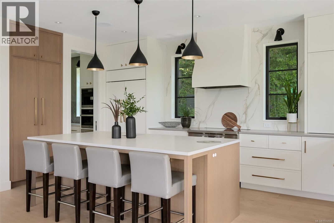
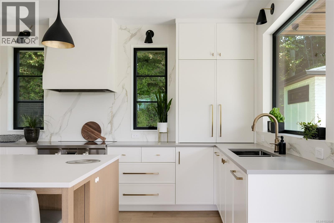
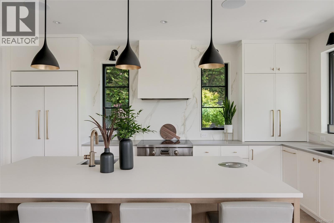
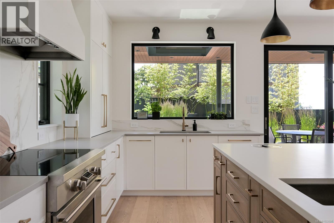
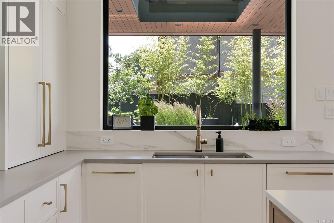
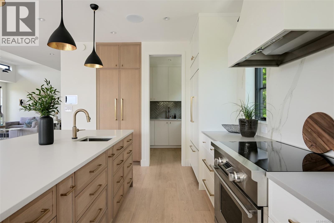
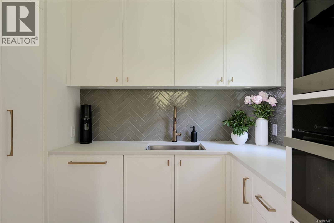
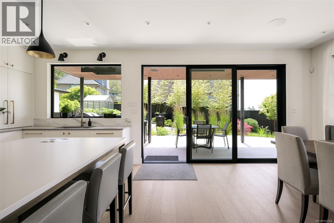
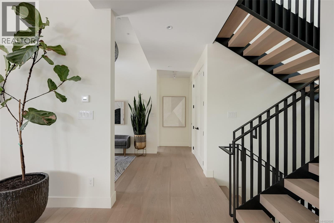
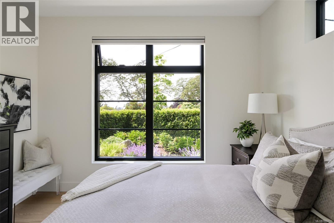
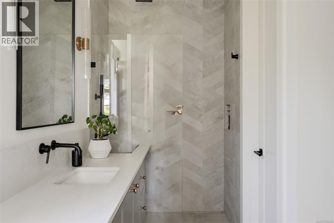
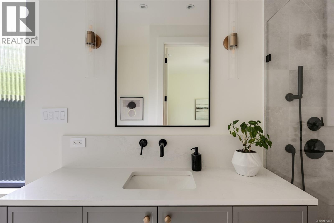
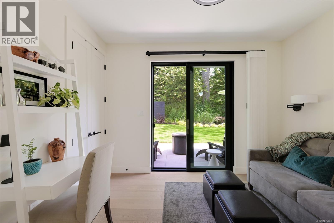
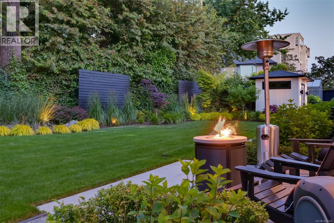
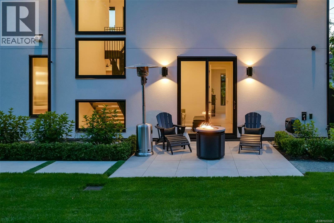
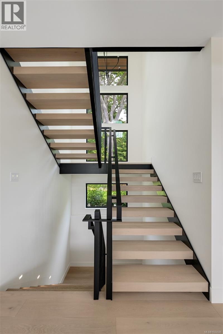
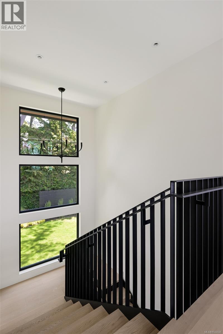
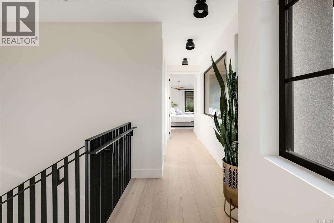
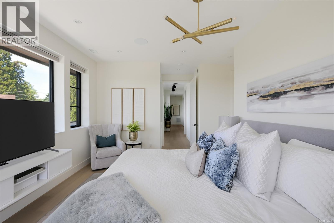
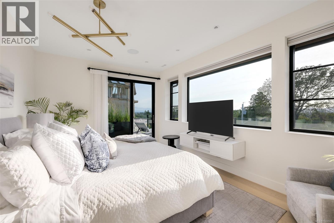
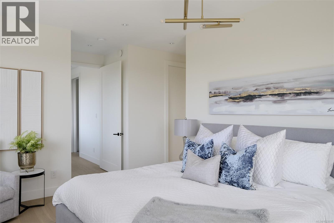
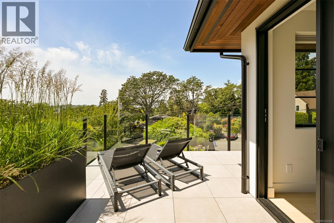
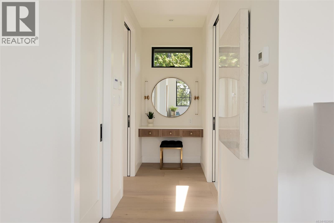
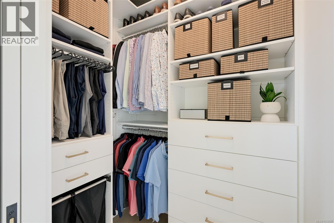
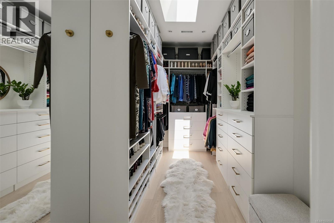
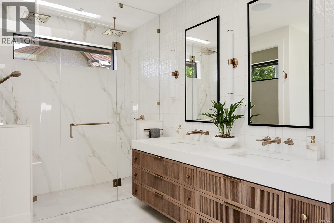
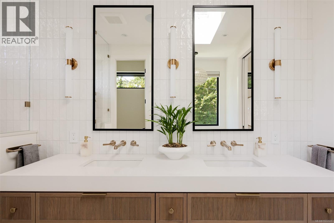
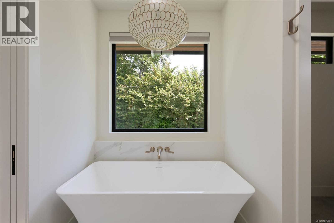
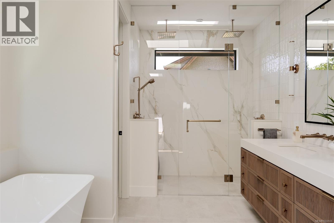
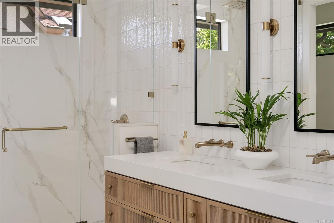
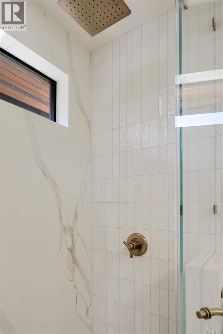
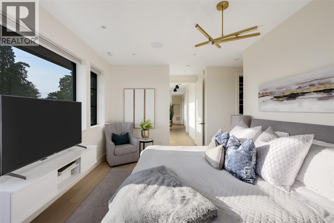
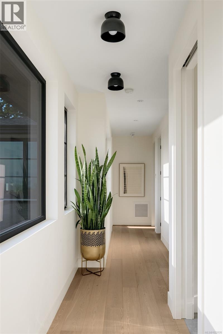
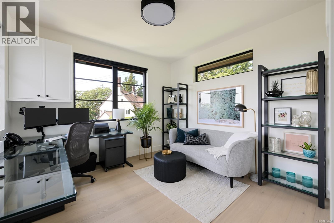
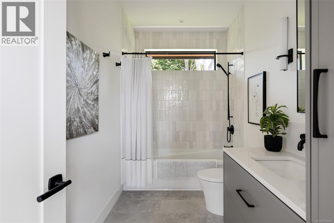
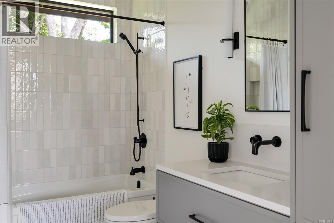
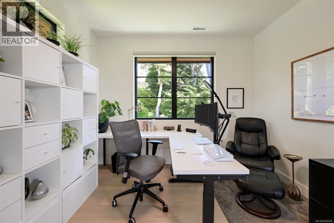
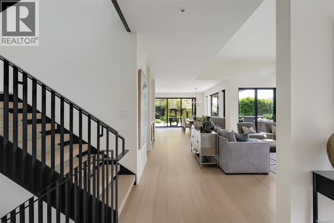
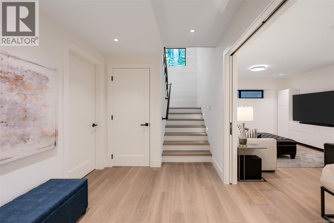
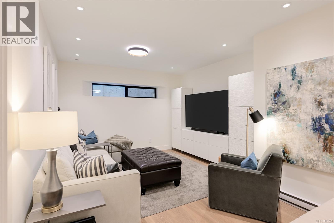
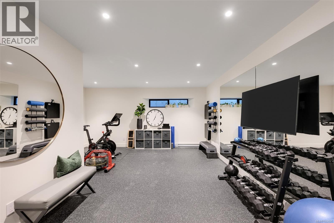
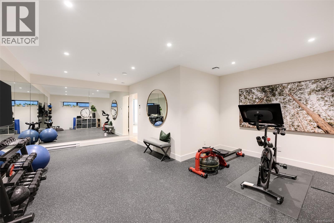
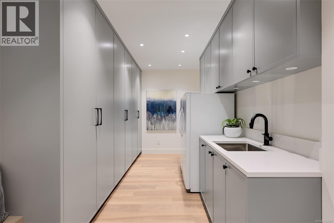
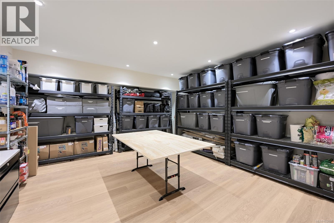
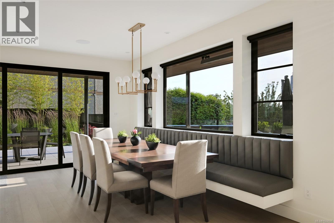
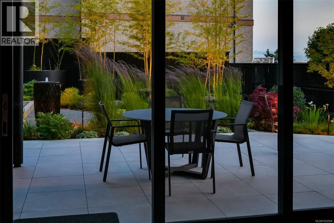
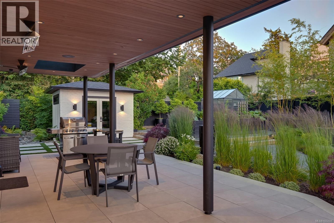
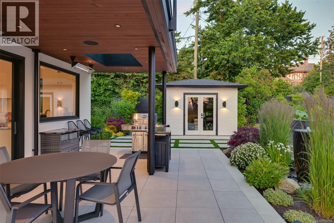
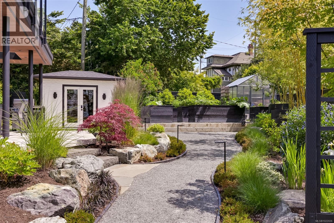
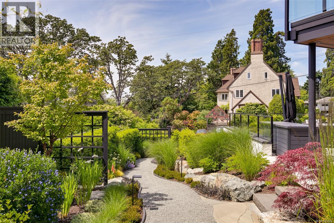
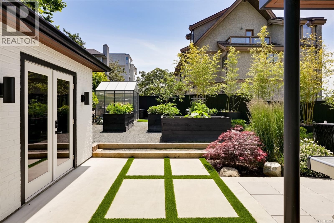
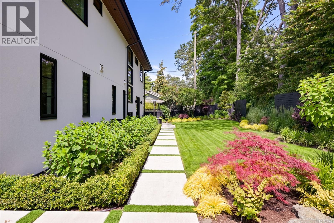
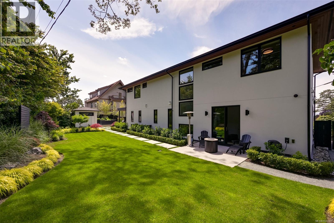
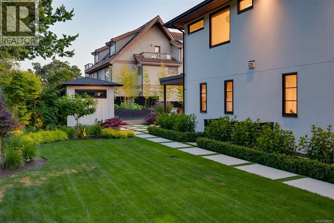
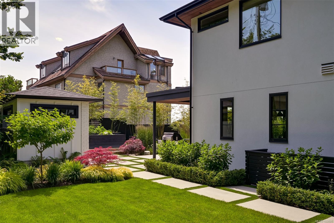
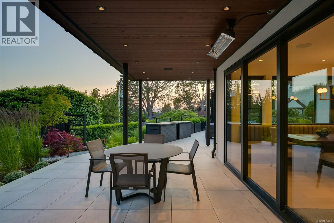
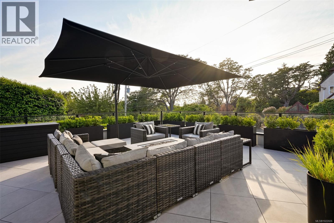
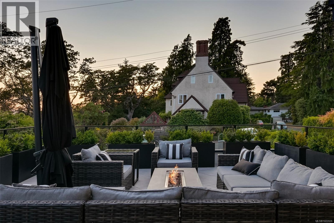
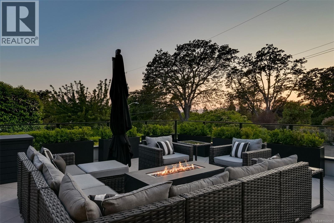
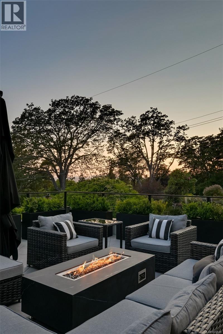
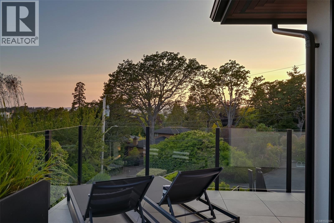
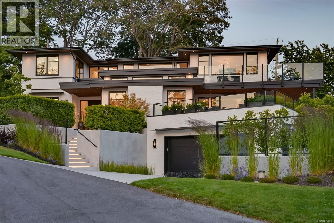
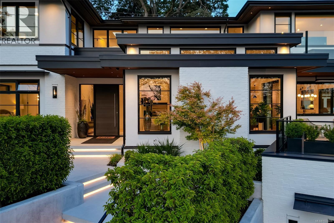
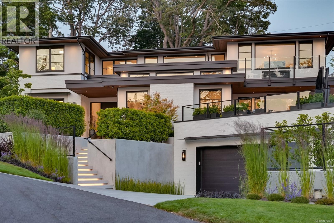
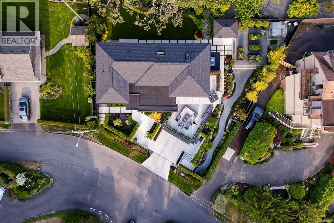
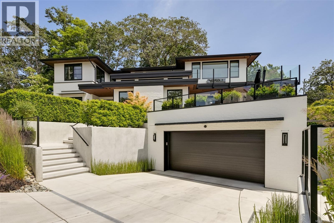
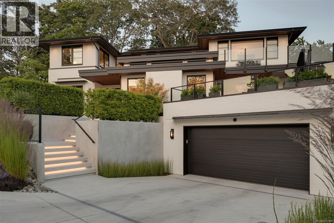
MLS® 1022026
717 Robleda Crescent, Victoria, British Columbia
$5000000
5 Beds 5 Baths 4558 SqFt
Home » Victoria Real Estate Listings » 717 Robleda Crescent, Victoria
- Full Address:
- 717 Robleda Crescent, Victoria, British Columbia
- Price:
- $ 5,000,000
- MLS Number:
- 1022026
- List Date:
- January 15th, 2026
- Neighbourhood:
- Rockland
- Lot Size:
- 8956 ac
- Year Built:
- 2022
- Taxes:
- $ 15,017
- Ownership Type:
- Freehold
Property Specifications
- Bedrooms:
- 5
- Bathrooms:
- 5
- Appliances:
- Washer, Refrigerator, Oven – Electric, Dishwasher, Range, Dryer, Microwave, Freezer, Oven – Built-In
- Air Conditioning:
- Air Conditioned
- Heating:
- Heat Pump, Baseboard heaters, Heat Recovery Ventilation (HRV), Electric, Other
- Fireplaces:
- 1
Interior Features
- Zoning:
- Residential
- Garage Spaces:
- 4
Building Features
- Finished Area:
- 4558 sq.ft.
- Main Floor:
- 4558 sq.ft.
- Rooms:
- Main levelDining room13 x 17 feet
Floors
- View:
- Mountain view, Ocean view
- Lot Size:
- 8956 ac
Land
Neighbourhood Features
Ratings
Commercial Info
Location
Neighbourhood Details
Listing Inquiry
Questions? Brad can help.
Agent: Jodie FarupBrokerage: RE/MAX Camosun
The trademarks MLS®, Multiple Listing Service® and the associated logos are owned by The Canadian Real Estate Association (CREA) and identify the quality of services provided by real estate professionals who are members of CREA” MLS®, REALTOR®, and the associated logos are trademarks of The Canadian Real Estate Association. This website is operated by a brokerage or salesperson who is a member of The Canadian Real Estate Association. The information contained on this site is based in whole or in part on information that is provided by members of The Canadian Real Estate Association, who are responsible for its accuracy. CREA reproduces and distributes this information as a service for its members and assumes no responsibility for its accuracy The listing content on this website is protected by copyright and other laws, and is intended solely for the private, non-commercial use by individuals. Any other reproduction, distribution or use of the content, in whole or in part, is specifically forbidden. The prohibited uses include commercial use, “screen scraping”, “database scraping”, and any other activity intended to collect, store, reorganize or manipulate data on the pages produced by or displayed on this website.
Multiple Listing Service (MLS) trademark® The MLS® mark and associated logos identify professional services rendered by REALTOR® members of CREA to effect the purchase, sale and lease of real estate as part of a cooperative selling system. ©2017 The Canadian Real Estate Association. All rights reserved. The trademarks REALTOR®, REALTORS® and the REALTOR® logo are controlled by CREA and identify real estate professionals who are members of CREA.
Similar Listings
There are currently no related listings.

