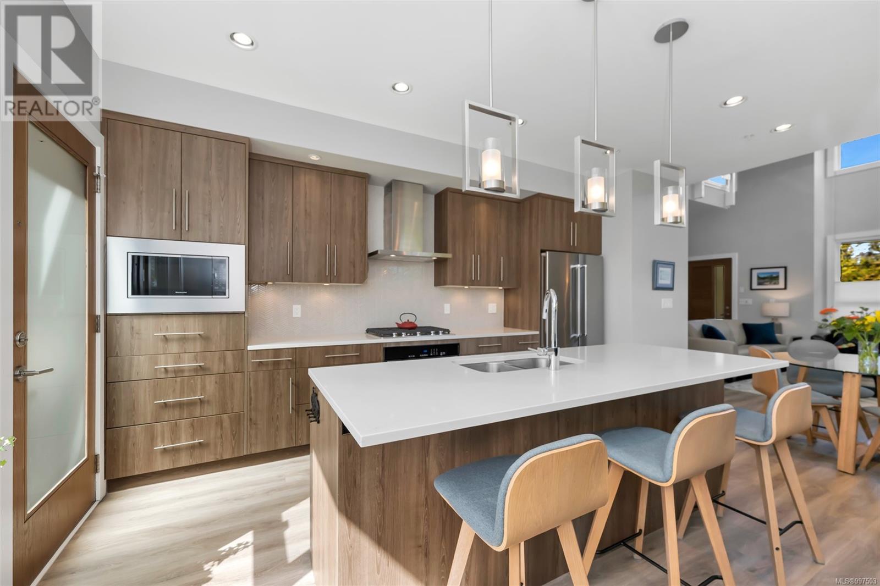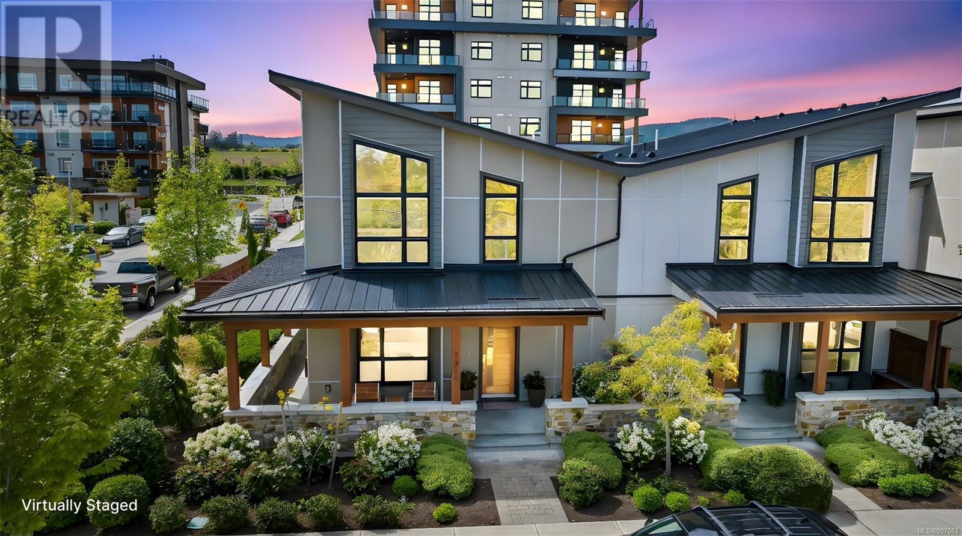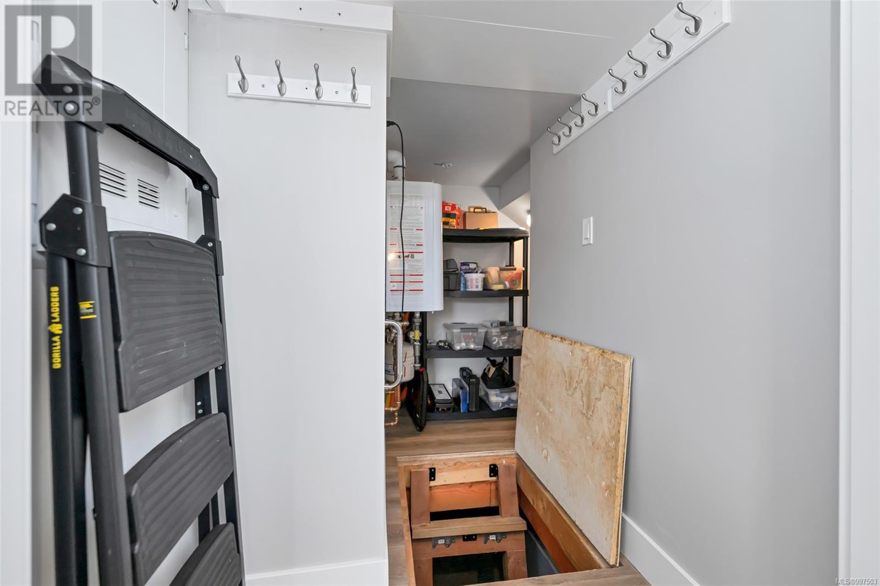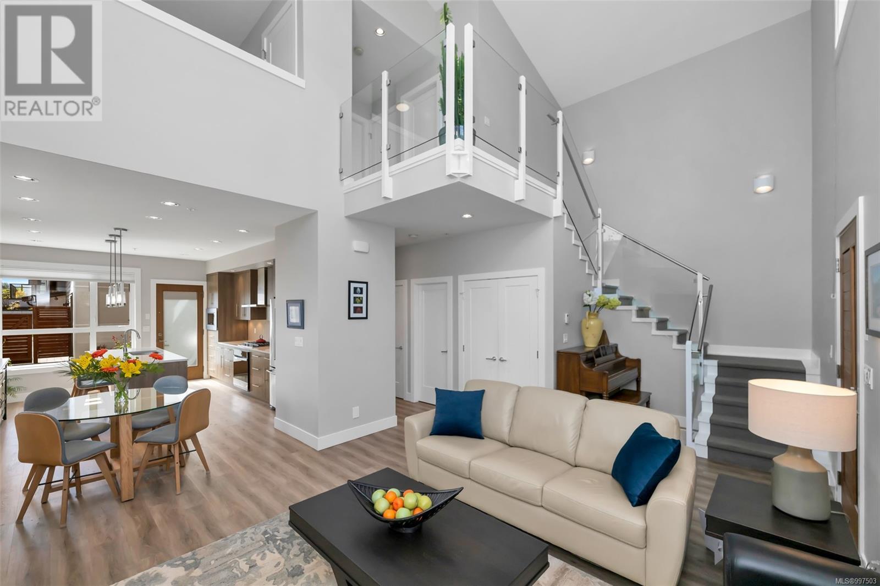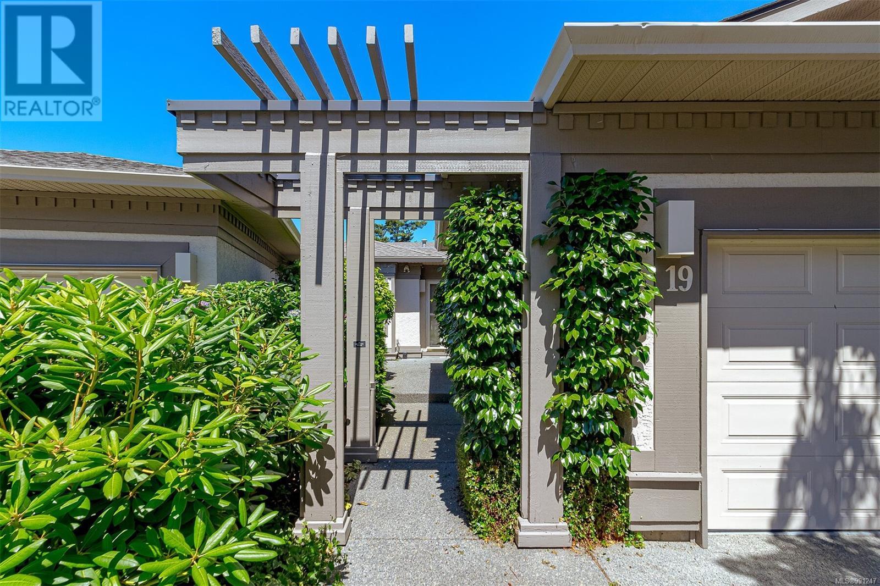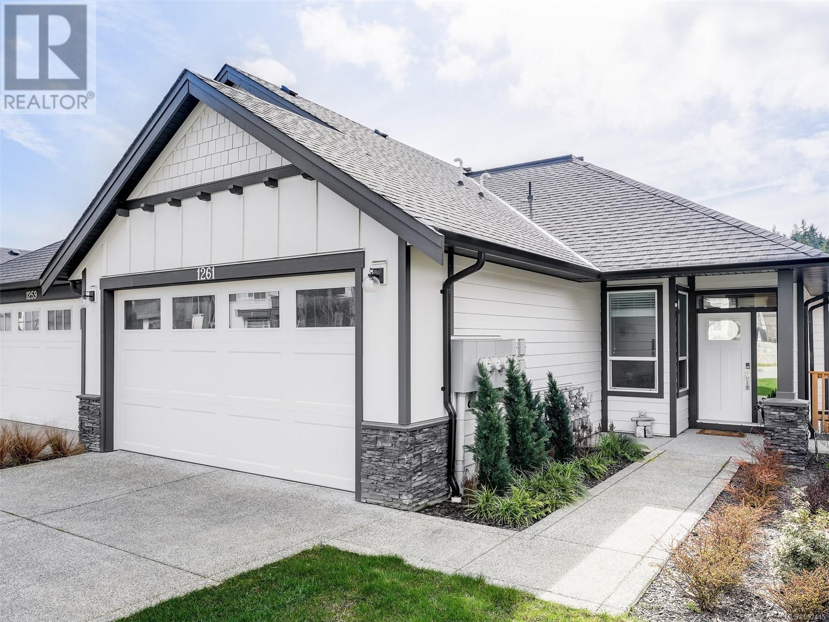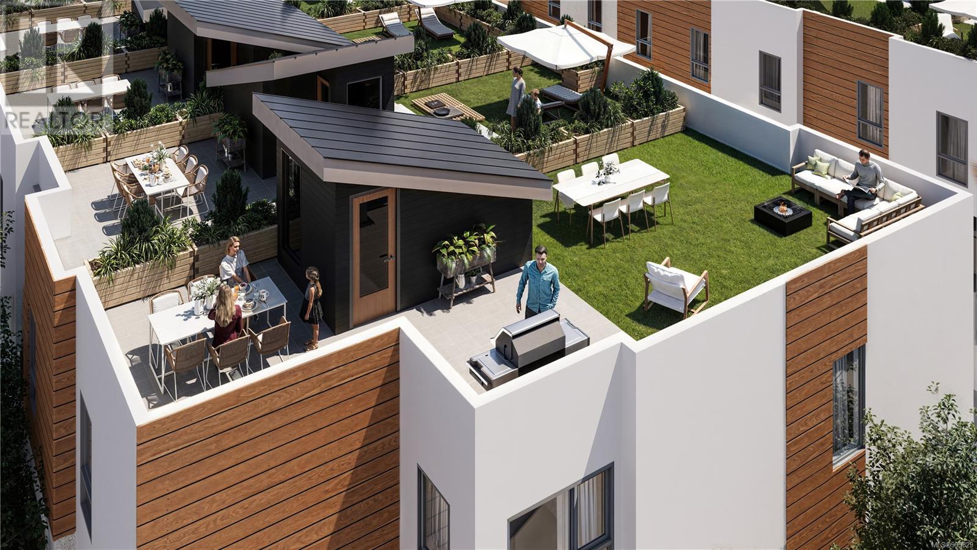Possibly the best unit in the Marigold Lands complex built in 2019. More like a SFD than TH, thoughtfully laid out & an easy stroll to the oceanside. Lochside Trail is at your door. This end unit home feels like a stand alone with no unit to the south. Enjoy your S & E facing covered porch, soak up the sun all day on the West facing patio in your Professionally designed Garden. Soaring vaulted ceilings with high banks of windows fill the interior space with natural light. 3 BRs + office, 4 BA, option of Primary Bedroom UP or DWN. Chef-inspired kitchen, Stainless appliances, Quartz counters, Gas FP, forced air Heat Pump, HRV, Tankless Hot Water, Central Vacuum, Heated Floors & A/C, Electric Blinds. Tons of storage including a huge, High & Dry Crawlspace. Fire Sprinklers. Irrigation system. Fenced back garden area leads to Extra Large heated Double Garage With Kayak Storage. Enjoy Coffee & Great Food next door @ Marigold Café or go for a seaside walk. Close to Saanichton Village & Sidney. Steps to Pharmacy & Medical Center. Don't miss this one. We have never listed a unit with this many features and such a great layout. So flexible! Irreplaceable at this price. (id:24212)
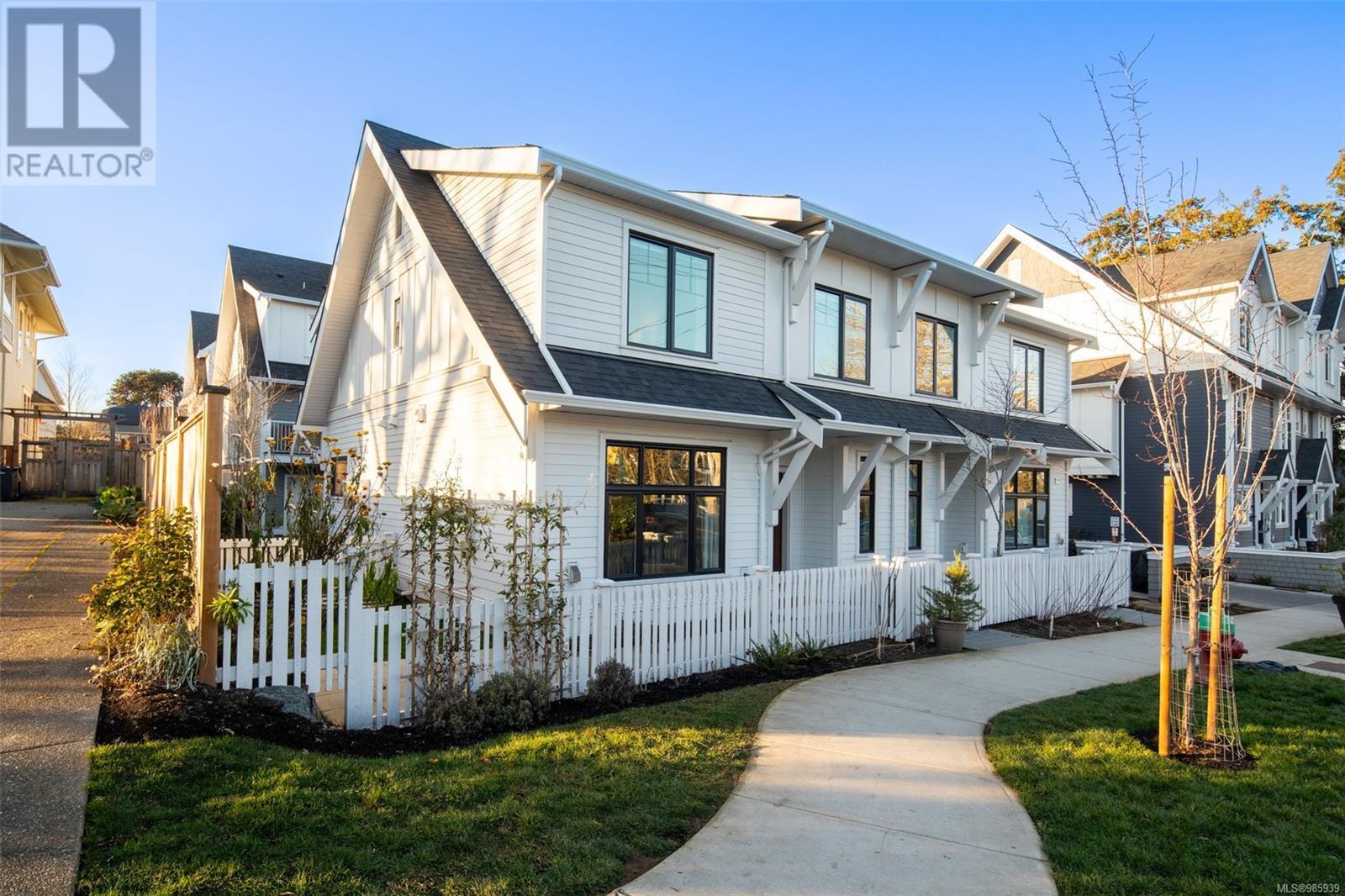 Active
Active
1 3080 Washington Avenue, Victoria
$1,064,900MLS® 985939
4 Beds
3 Baths
1729 SqFt






