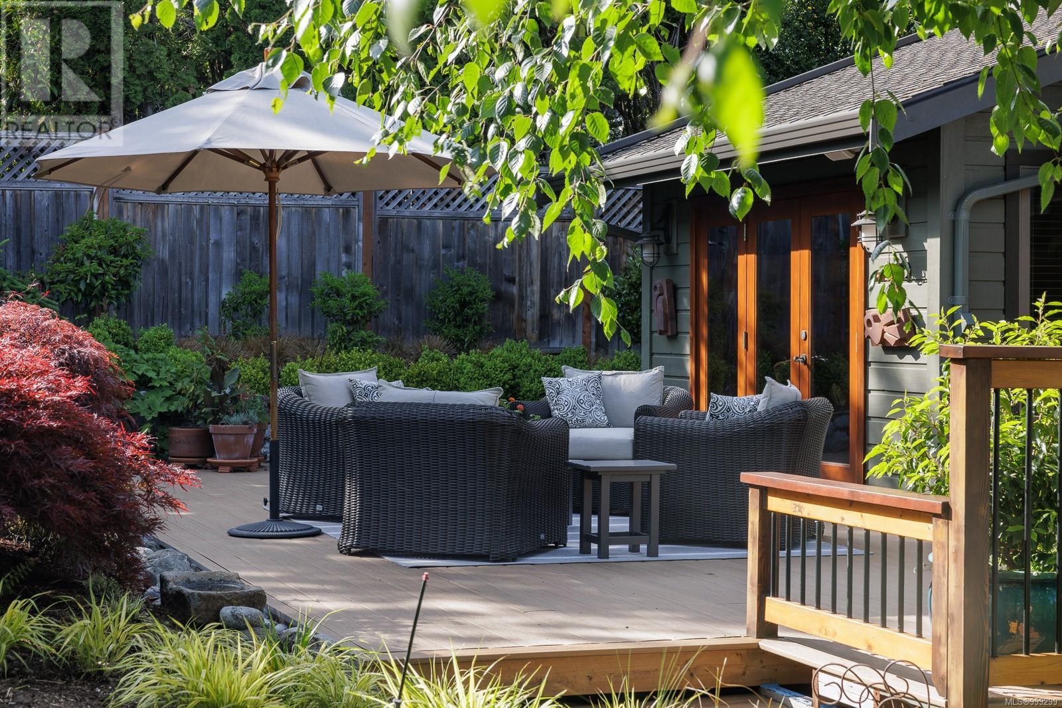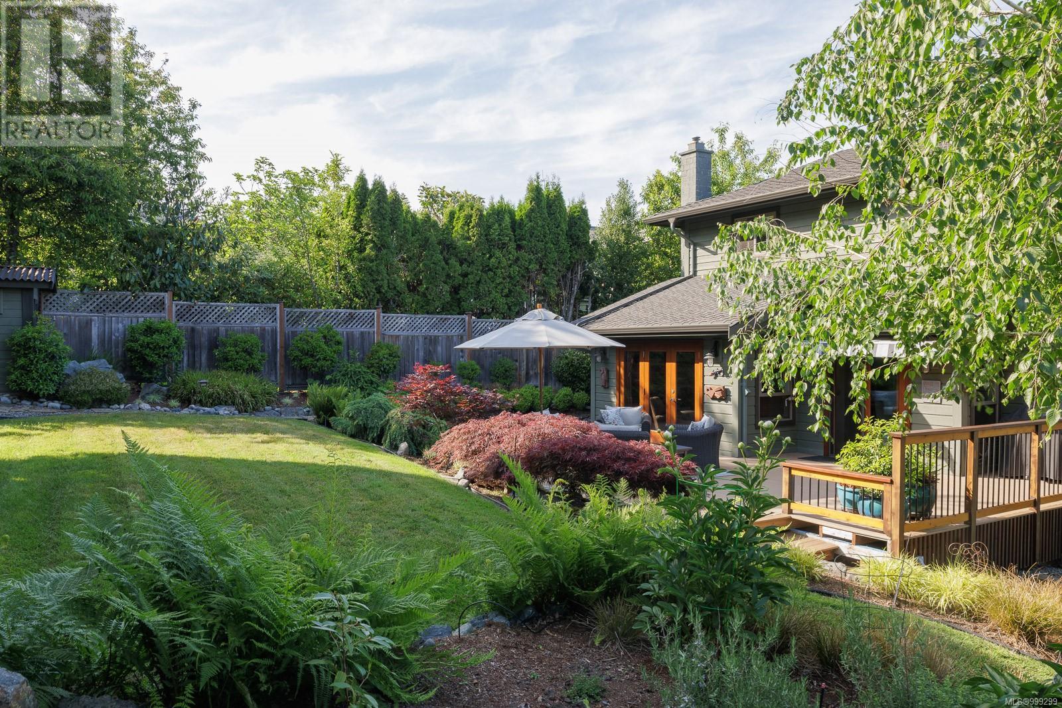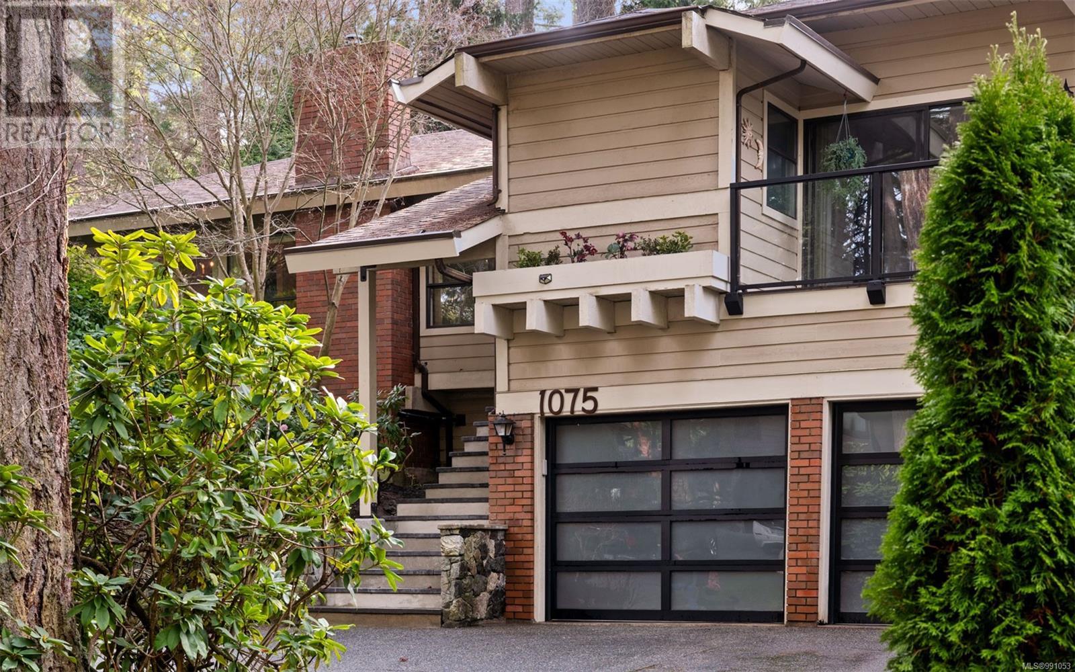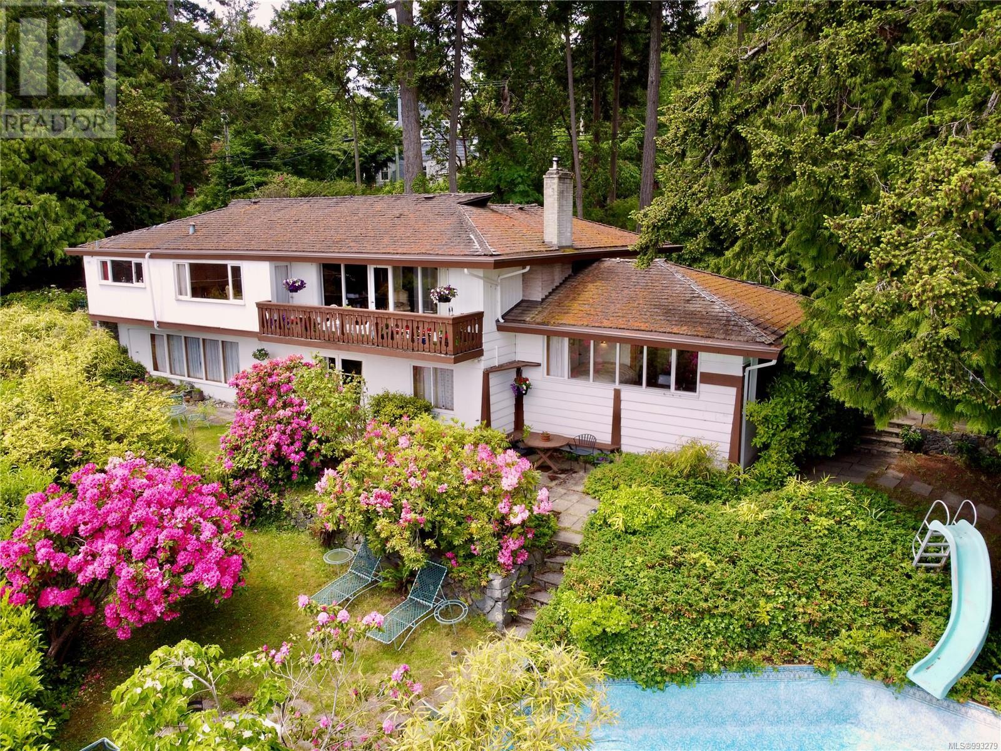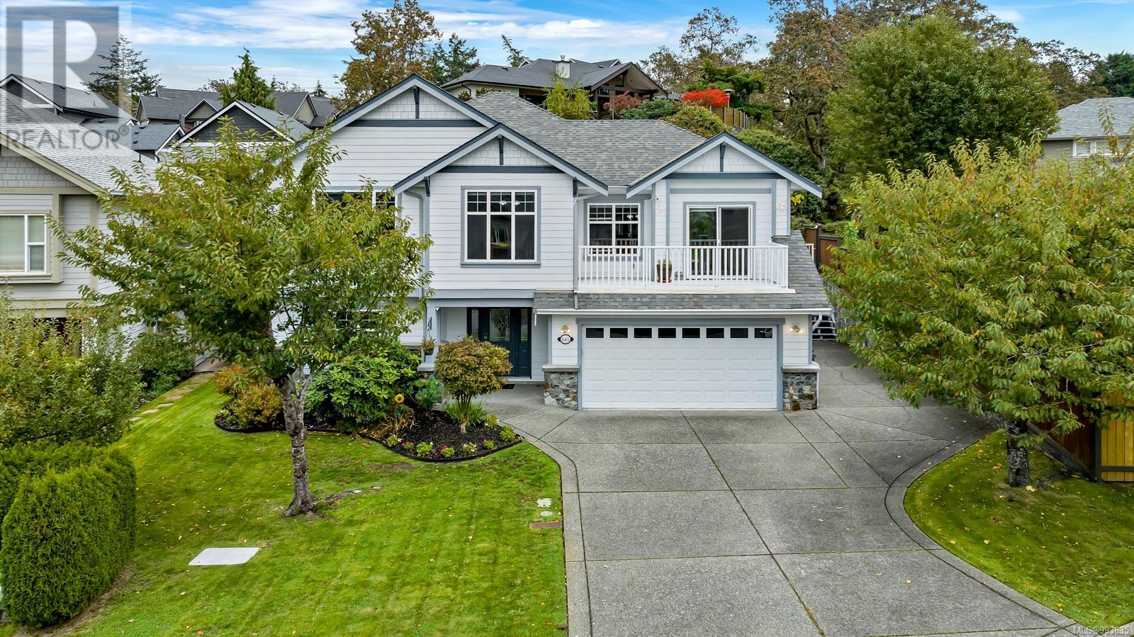OPEN HOUSE SAT & SUN MAY 10 & 11, 2PM-4PM…Welcome to elevated living in Cordova Bay. Tucked at the top of a quiet, exclusive cul-de-sac, this beautifully updated 4-bedroom, 3-bathroom residence offers a rare combination of luxury, comfort, and location. From the moment you arrive, you’re greeted by sweeping ocean and mountain views from the front of the property—an ever-changing backdrop that sets this home apart. Step inside to discover thoughtful design and enduring quality. A handcrafted fir front door makes a warm first impression, leading to interiors finished with rich wood flooring and two inviting gas fireplaces—one in the formal living room, the other in the relaxed family room. The layout is both elegant and practical, offering space and flow ideal for families at any age or stage. At the back of the home, fir sliding doors open to a stunning, south-facing outdoor sanctuary. Whether you're hosting guests or enjoying a quiet evening, the patio is designed for effortless entertaining, complete with a tranquil water feature, mature landscaping, and sun-drenched privacy. The entire space is an oasis that seamlessly blends indoor and outdoor living. This home has been meticulously maintained and thoughtfully updated over the years, with significant investments in peace of mind: newer roof, perimeter drains, upgraded flooring, baseboards, and more. Every detail reflects pride of ownership and a commitment to quality. Location is key, and this address delivers. You’re within close proximity to highly regarded schools at every level, making it a smart choice for families. Yet the home’s serene setting and refined touches will also appeal to executives or downsizers looking for a retreat that doesn’t compromise on style or convenience. With its stunning views, exceptional craftsmanship, and coveted setting in one of Victoria’s most desirable neighborhoods, this is more than just a home—it’s a lifestyle. This is the one you’ve been waiting for. (id:24212)
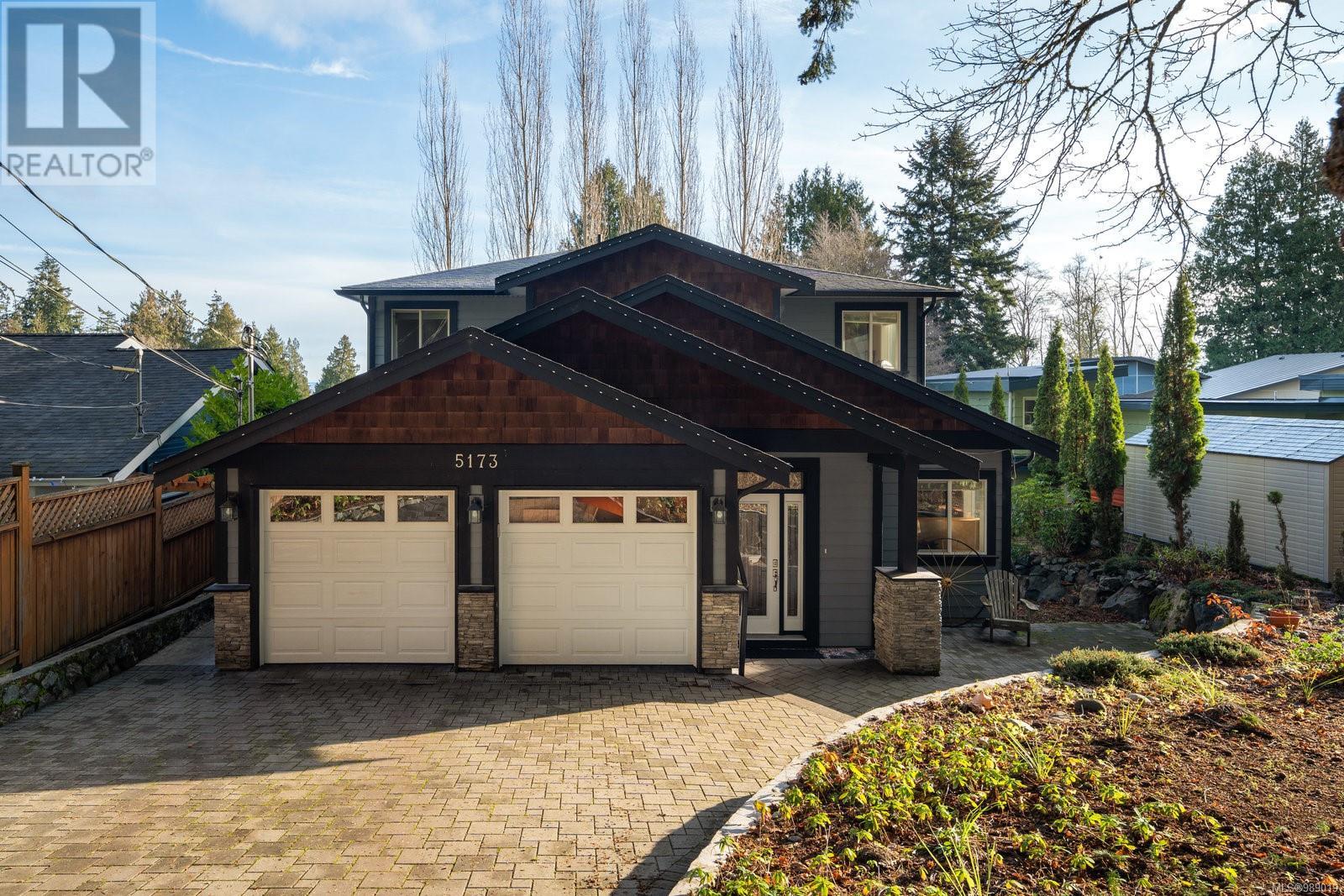 Active
Active
5173 Lochside Drive, Saanich
$1,698,000MLS® 989019
6 Beds
4 Baths
3611 SqFt





























