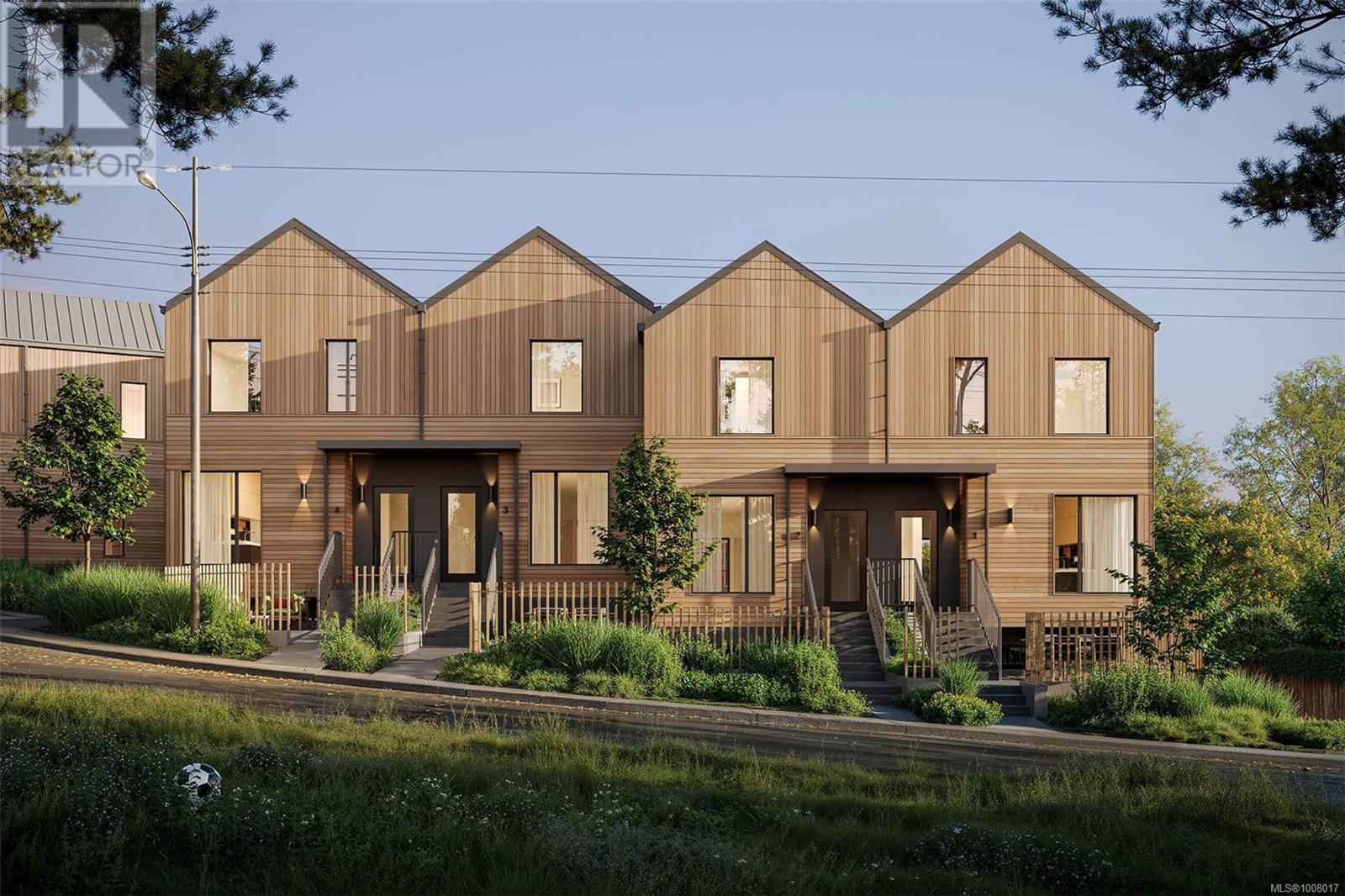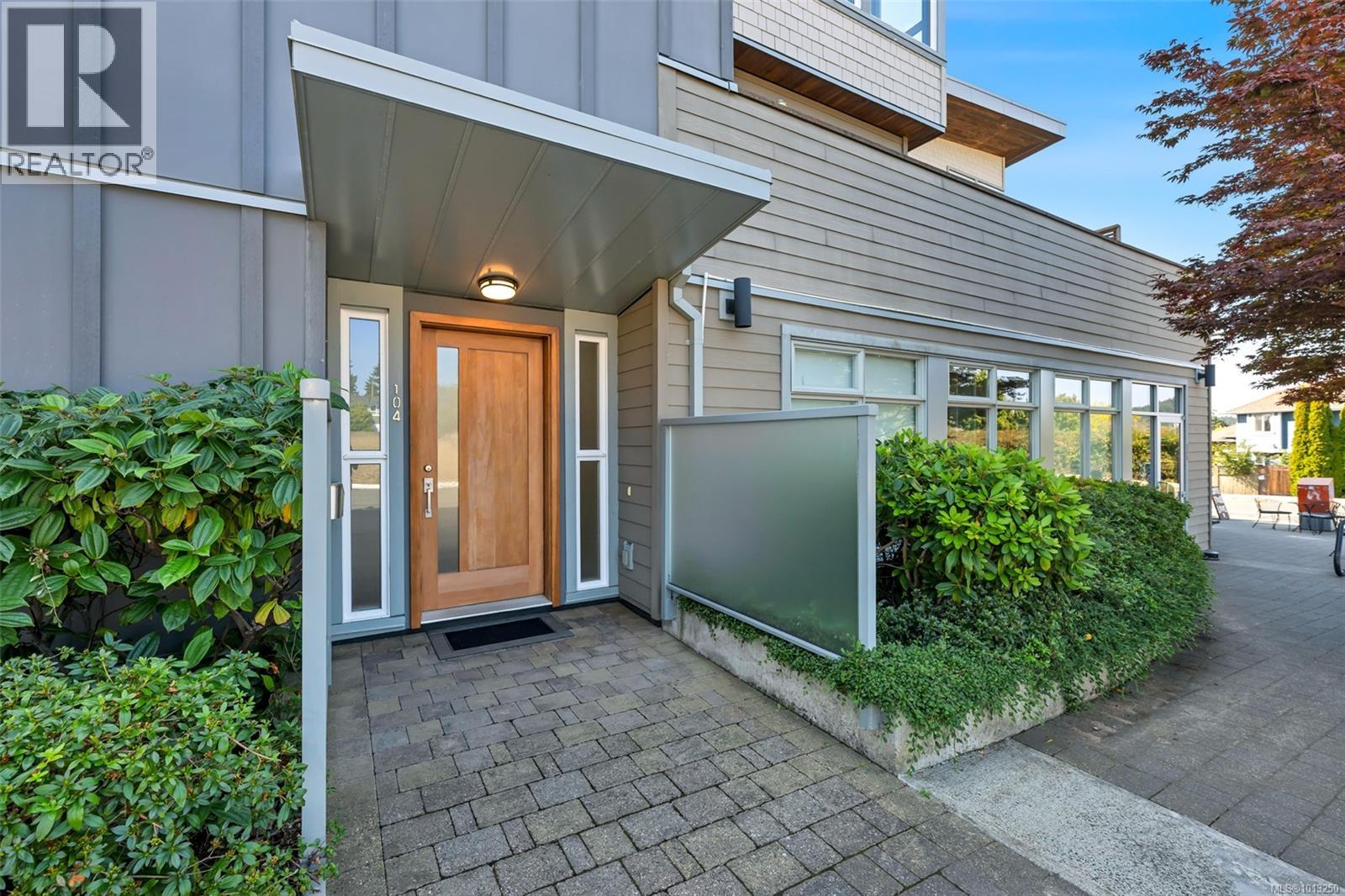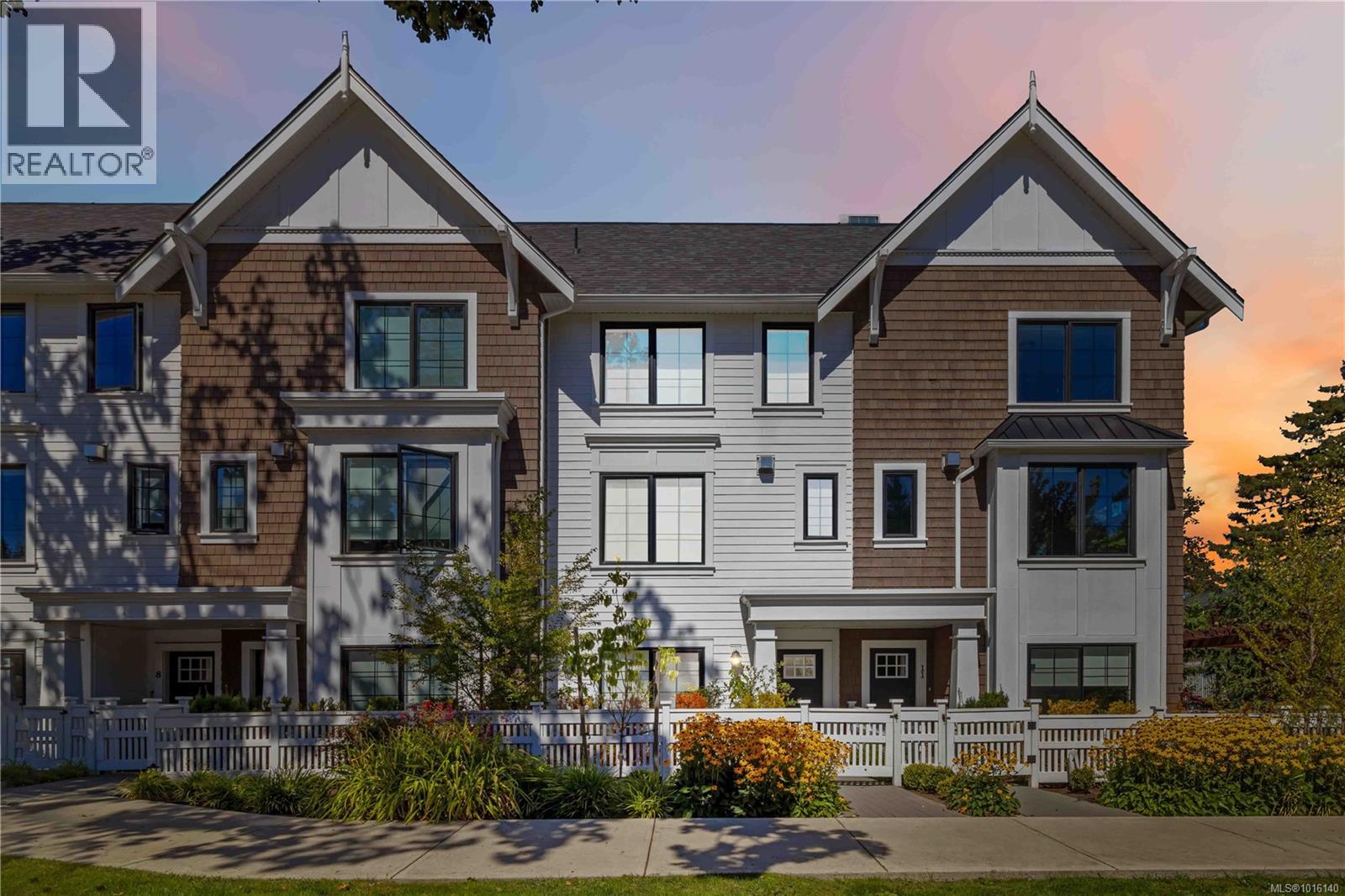A rare opportunity to own a beautifully finished 4 Bed, 3 Bath townhome in the highly sought-after South Valley community. Enjoy the ease of one-level living with the bonus of a bright, fully developed lower level. Step inside through a stunning wood front door and be welcomed by rich hardwood floors, vaulted ceilings, and a cozy gas fireplace. The open-concept living area leads to a covered deck with pleasant views of protected green space and walking trails. The kitchen is a cook's delight with bamboo cabinetry, granite countertops, stainless steel appliances, and a breakfast bar. The spacious primary suite features a walk-in closet and spa-style ensuite with a granite vanity, frameless glass double shower, and walk-in soaker tub. The lower level offers two more bedrooms, a large rec/family room with wet bar, and a versatile storage area, ideal for a media room or wine cellar. An oversized garage completes this exceptional home—perfect for families, retirees, downsizers and guests. The South Valley community offers unbeatable convenience, with parks, schools of all levels, the hospital, and a full range of medical and dental services just minutes away. You’re also steps from Eagle Creek Village—home to shops, restaurants, cafés, and grocery stores—all within easy walking distance. Prefer something quieter? Enjoy peaceful walks along the neighborhood’s scenic trails and around the charming duck pond. (id:24212)
 Active
Active
3 1520 Louise Place, Saanich
$1,134,900MLS® 1008017
4 Beds
3 Baths
1843 SqFt



