THE PERFECT MULTI-GENERATIONAL FAMILY HOME DOES EXIST! This 2017 built home is centrally located near Uptown & features one of the most versatile floorplans you'll ever see. Offering 8 Bedrooms, 5 Bathrooms including a 2-3 Bedroom suite PLUS a detached 2 Bedroom accessory building. Principal residence features 3-4 Bedrooms, 2-3 Bathrooms and offers fantastic in-line living with a spacious Kitchen, Dining area and large Living room on the upper level. Huge 45'x17' covered patio that leads out to the landscaped back yard w/additional deck & patio space. Lower level consists of a 2 B/R suite and a flex bedroom/3pc bathroom for either dwelling. Detached 2 B/R accessory building is perfect single level living for the in-laws, guests or to help offset your mortgage (Air BnB?). Attached 2 car garage, plenty of extra parking, separate laundry for each dwelling and additional detached storage space. This home has had a ton of improvements and is in meticulous condition. This is one the most family friendly floorplans you'll ever find! (id:24212)
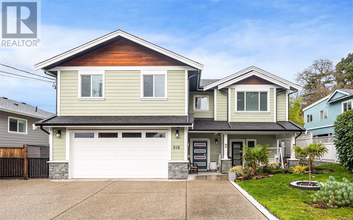
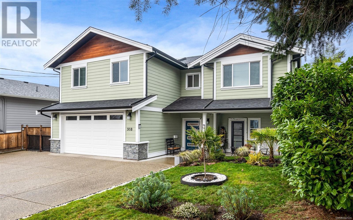
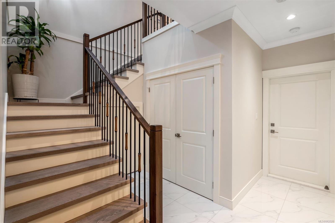
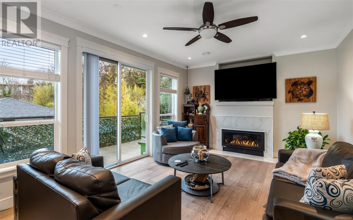
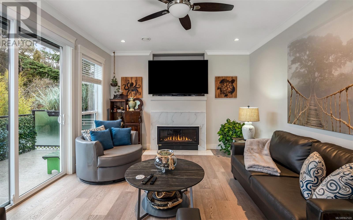
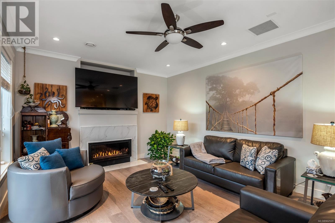
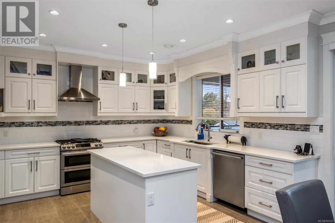
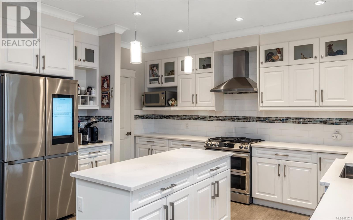
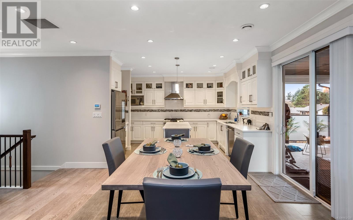
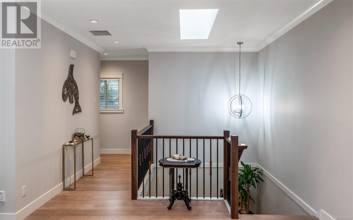
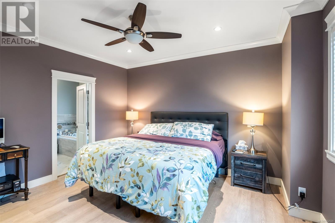
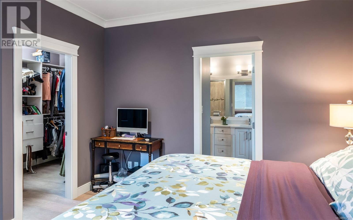
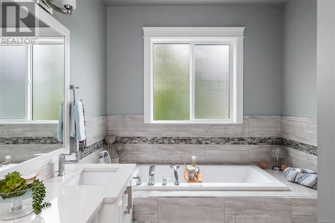
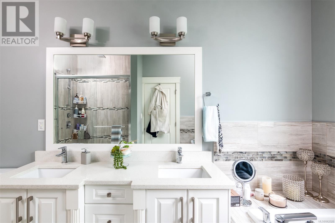
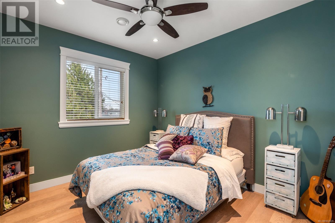
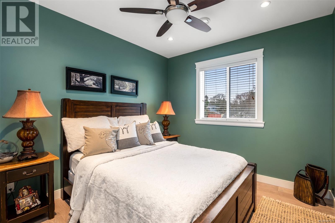
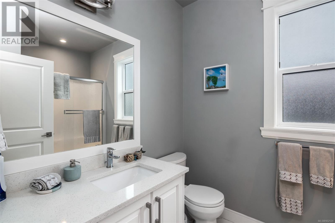
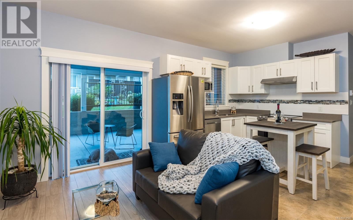
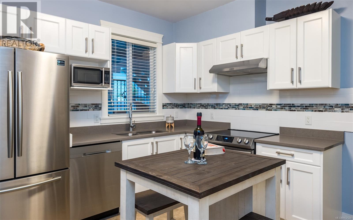
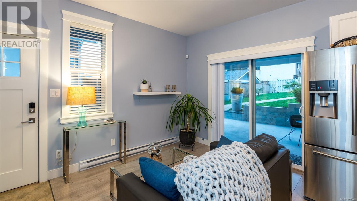
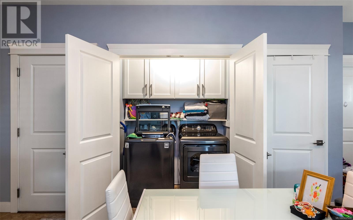
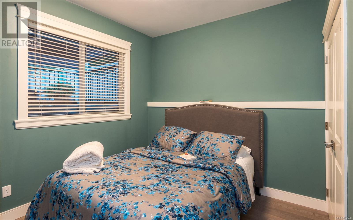
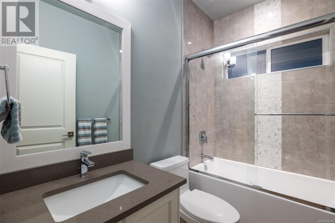
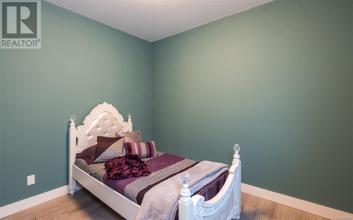
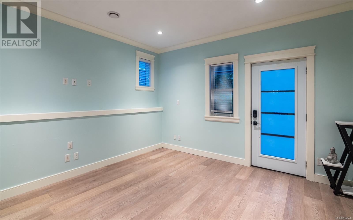
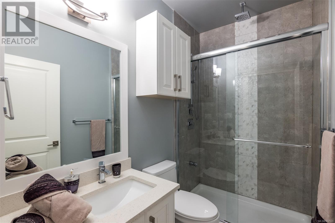
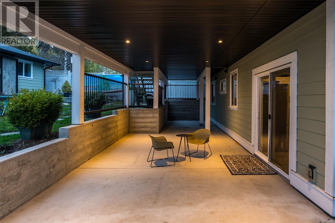
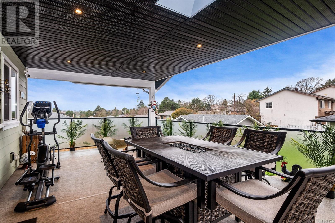
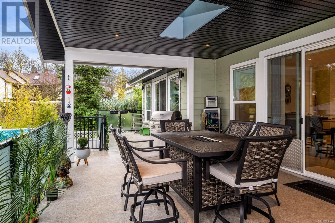
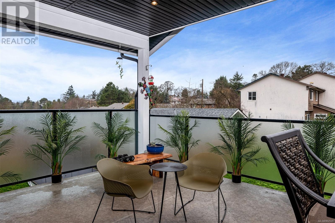
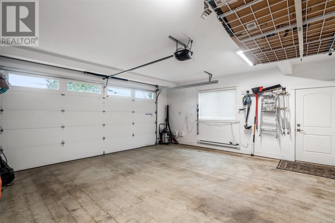
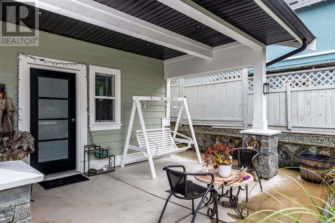
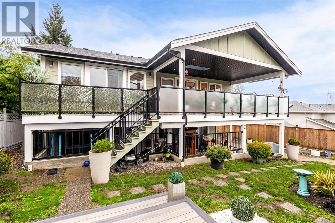
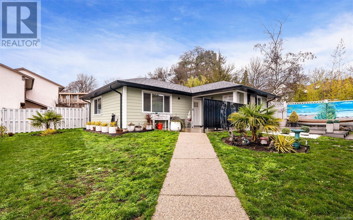
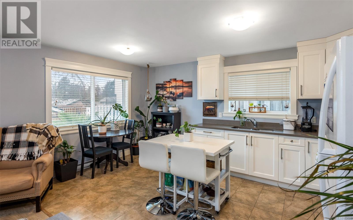
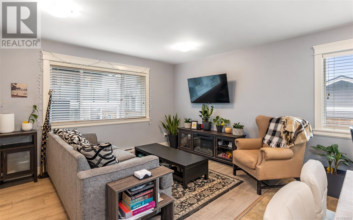
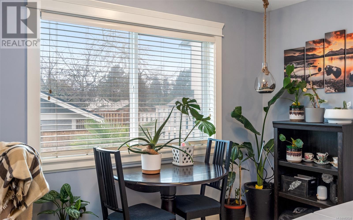
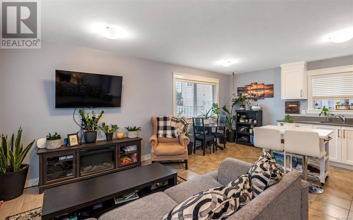
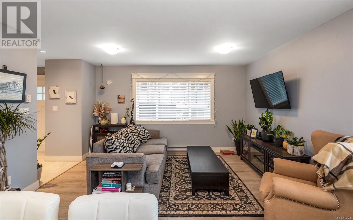
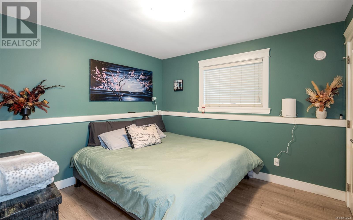
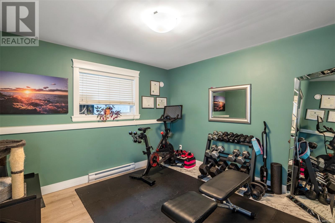
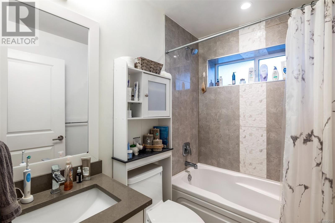
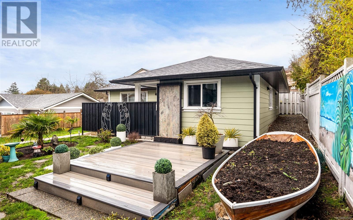
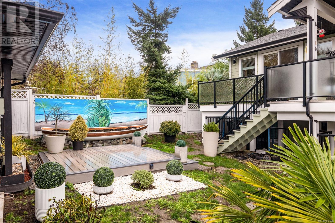
MLS® 962520
918 Dale Street, Saanich, British Columbia
$1,995,000
8 Beds 5 Baths 4147 SqFt
Home » Victoria Real Estate Listings » 918 Dale Street, Saanich
- Full Address:
- 918 Dale Street, Saanich, British Columbia
- Price:
- $ 1,995,000
- MLS Number:
- 962520
- List Date:
- May 2nd, 2024
- Neighbourhood:
- Quadra
- Lot Size:
- 9000 ac
- Year Built:
- 2017
- Taxes:
- $ 7,079
- Ownership Type:
- Freehold
Property Specifications
- Bedrooms:
- 8
- Bathrooms:
- 5
- Air Conditioning:
- Air Conditioned
- Heating:
- Heat Pump, Baseboard heaters, Electric, Natural gas
- Fireplaces:
- 1
Interior Features
- Architectural Style:
- Westcoast
- Zoning:
- Residential
- Garage Spaces:
- 6
Building Features
- Finished Area:
- 4147 sq.ft.
- Main Floor:
- 3672 sq.ft.
- Rooms:
- OtherStorage6 x 11 feetLower levelPatio15 x 44 feetAuxiliary BuildingBedroom11 x 11 feetBathroom5 x 8 feetBedroom11 x 11 feetKitchen10 x 16 feetLiving room10 x 14 feetLower levelEnsuite5 x 8 feetAdditional AccommodationBedroom14 x 16 feetBedroom12 x 12 feetBedroom11 x 11 feetBathroom5 x 8 feetKitchen11 x 12 feetLiving room9 x 13 feetMain levelLaundry room8 x 11 feetBedroom10 x 11 feetBedroom10 x 11 feetEnsuite8 x 12 feetPrimary Bedroom13 x 15 feetBathroom6 x 9 feetDining room13 x 18 feetKitchen12 x 13 feetFamily room13 x 19 feetLower levelEntrance5 x 8 feet
Floors
- Lot Size:
- 9000 ac
- Lot Features:
- Central location, Level lot, Other, Rectangular
Land
Neighbourhood Features
Ratings
Commercial Info
Location
Mortgage Calculator
Login
Check your favorites list! You’ve seen them, you’ve saved them. Log into your account to view your favourite listings.
Don’t have an account yet? Sign Up!
