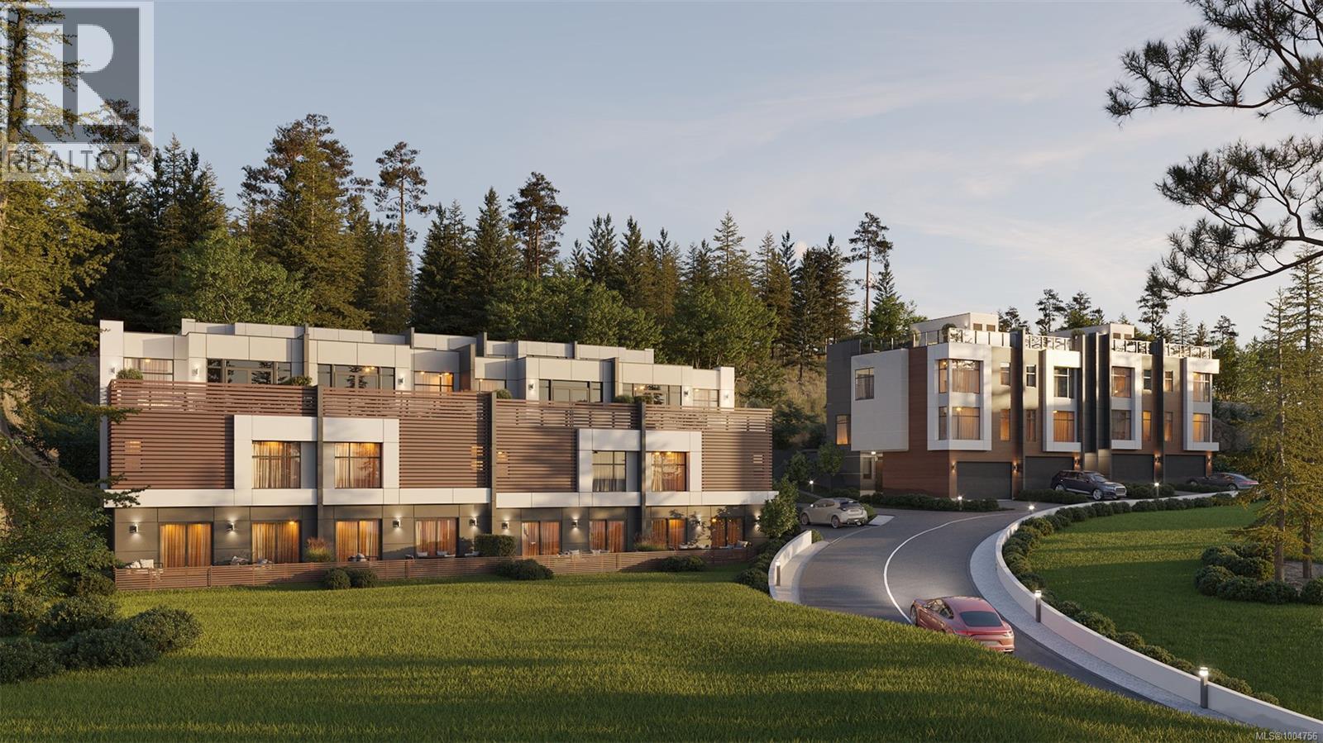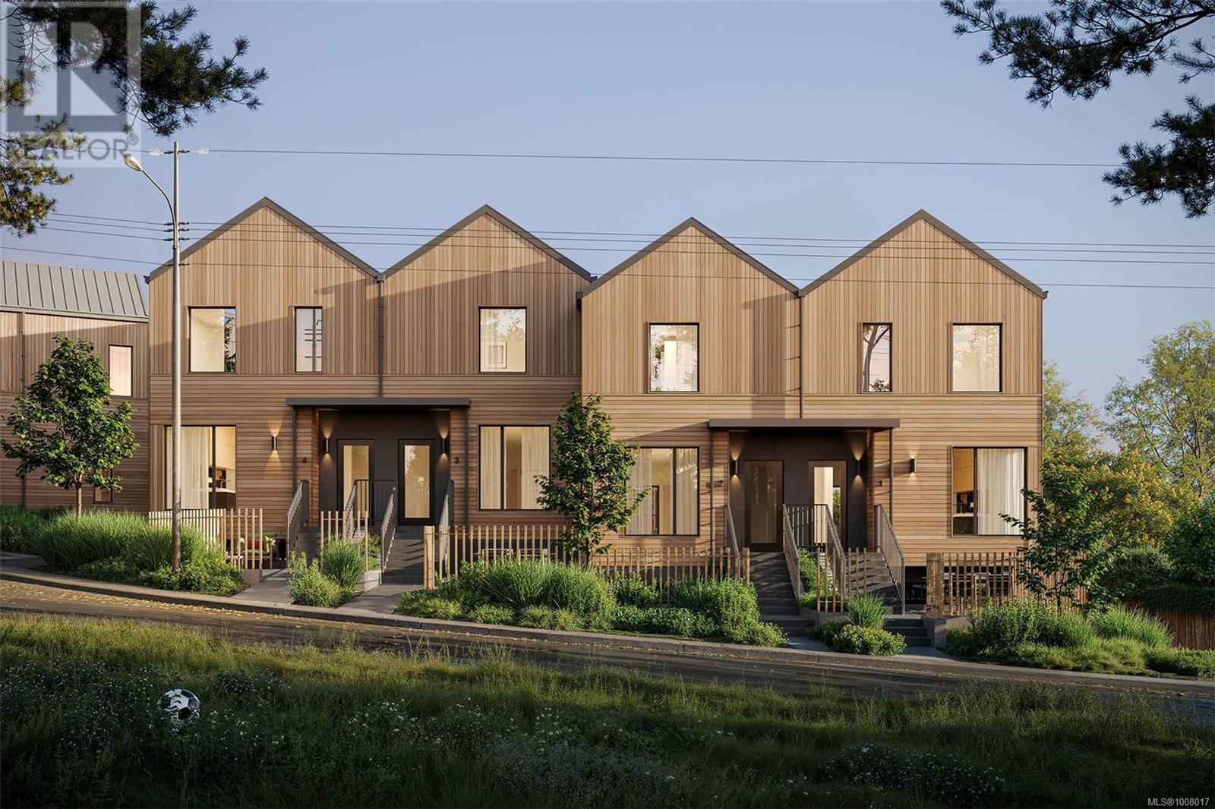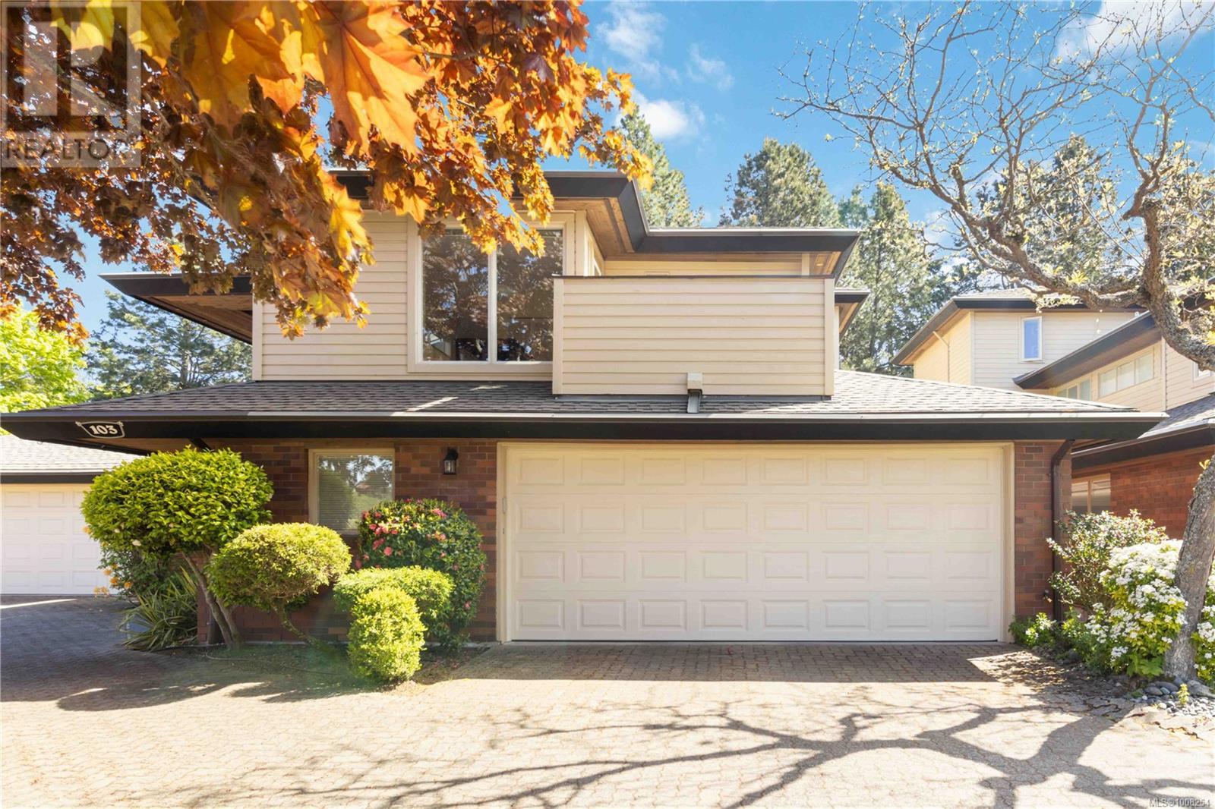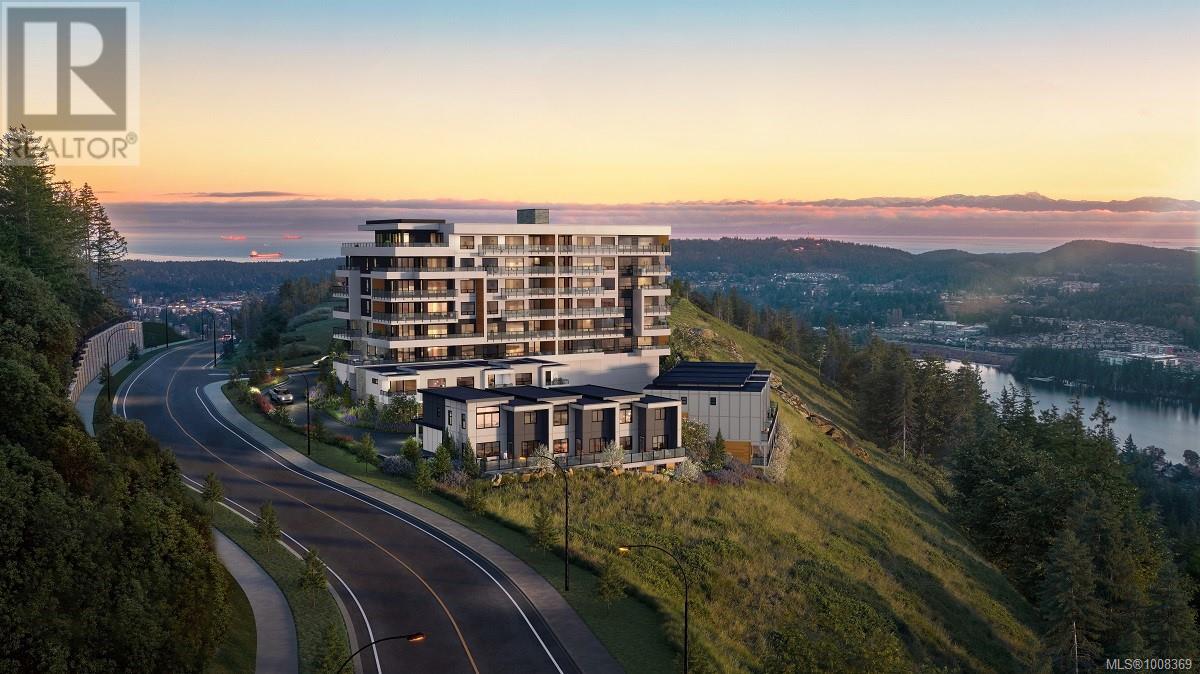Discover a rare opportunity to embrace an executive lifestyle without compromise in the heart of Brentwood Bay. This exclusive oceanfront townhouse at Port Royale offers an unparalleled blend of elegance, comfort and coastal beauty. Perfect for discerning homeowners looking to downsize while maintaining a high standard of living, this end unit is exceptionally positioned to take full advantage of panoramic ocean views & the natural serenity of a neighbouring ravine with a gentle stream. The home’s expansive layout flows effortlessly, with an open-concept design that maximizes natural light & showcases the breathtaking scenery at every turn. Whether you’re hosting intimate dinners or larger gatherings, the spacious living & dining areas connect seamlessly to an oversized West-facing deck—an ideal setting for evening sunsets & quiet moments with the ocean breeze. Recent thoughtful renovations have enhanced both the aesthetic & function of the home, making it truly move-in ready. The kitchen is beautifully updated & every surface reflects pride of ownership. The primary suite offers a peaceful retreat, featuring a large ensuite with a soaker tub & separate shower for a spa-like experience. A generous den on the lower level provides flexible living space, whether for a home office, media room or guest quarters. The double car garage paired with ample storage throughout, ensures every practical need is met without sacrificing sophistication. Beyond the home itself, Port Royale is a well-managed, proactive strata community known for its quiet luxury and strong sense of connection. Here, neighbours become friends and every day feels like a getaway. With lush natural surroundings and immediate access to the waterfront, this is a setting that inspires calm and connection. If you’re seeking an elevated standard of living where nature, comfort and community come together, this exceptional townhouse offers the lifestyle you’ve been waiting for. (id:24212)
 Active
Active
7 2787 Lakeview Terrace, Langford
$1,099,900MLS® 1004756
2 Beds
3 Baths
2414 SqFt




