Experience the pinnacle of refined living in this sophisticated duplex, boasting over 3,195 sq. ft. of meticulously crafted space, set mere steps away from the vibrant heart of Sidney, BC. From the moment you enter through the grand volume-ceilinged foyer, you’ll be captivated by the thoughtfully designed interiors that blend comfort, elegance, and practicality. This residence is tailor-made for those who appreciate the finer things in life, with a striking open-concept gourmet kitchen that seamlessly connects to the family room—perfect for casual gatherings or cozy evenings in. The separate living and dining rooms offer flexibility for formal entertaining, ensuring every occasion is memorable. Retreat upstairs to an expansive primary suite, featuring dual closets and an indulgent spa-inspired ensuite —your private oasis to unwind after a day spent exploring Sidney’s charming shops, restaurants, and waterfront. A generous second bedroom affords space for guests, children, or a home office, adapting easily to your lifestyle needs. The property’s versatility extends to the ground level, ready for extended family or visiting friends, as well as a sought-after street-front commercial space in front—ideal for your own business endeavour or as a lucrative mortgage helper. There’s also a dedicated workshop/garage, accommodating your hobbies and storage needs with ease. Imagine strolling to the famed Sidney summer farmer’s market, enjoying fresh coffee in one of Sidney’s cafés, shopping in the chic boutiques, or taking in the breathtaking scenery along the waterfront—all within minutes from your door. With its unparalleled blend of luxury, location, and income potential, this exceptional home presents a rare opportunity for executive living, intergenerational comfort, or an inspiring live-work lifestyle. Embrace the best of Sidney, BC, and secure your future in this truly remarkable haven today! (id:24212)
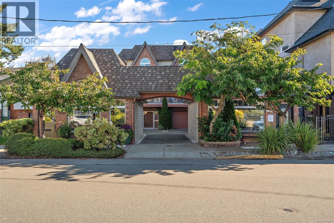
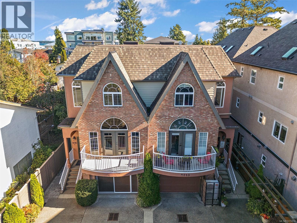
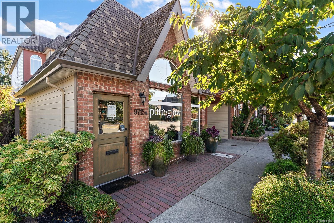
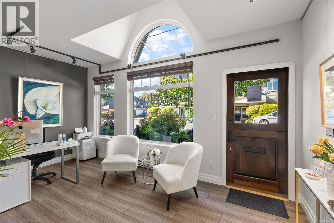
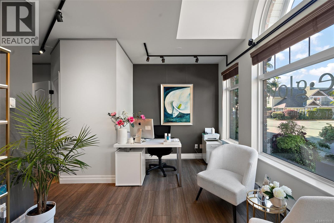
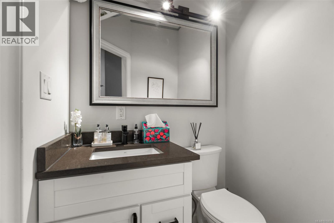
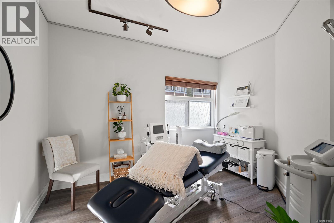
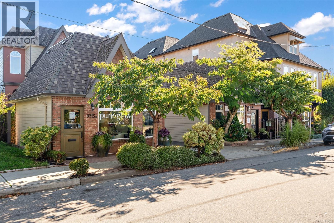
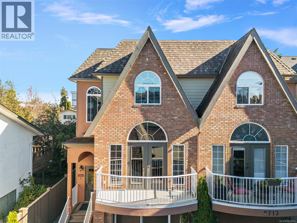
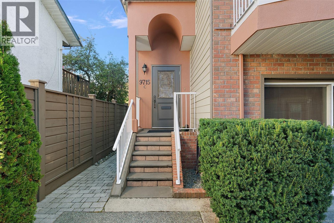
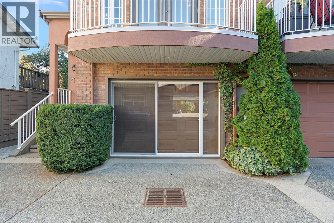
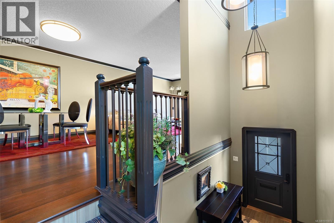
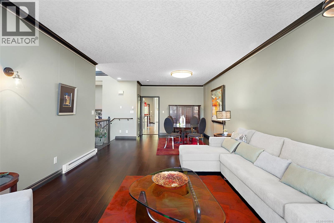
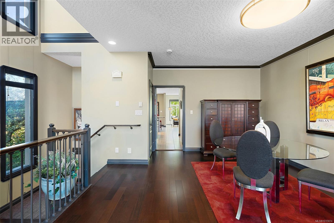
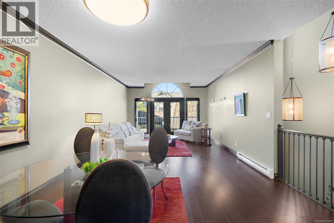
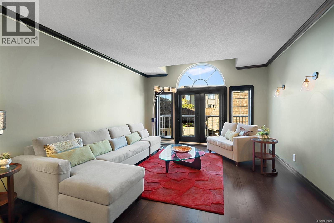
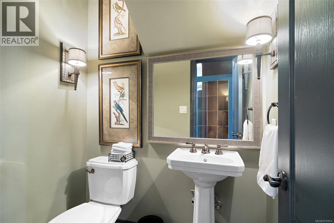
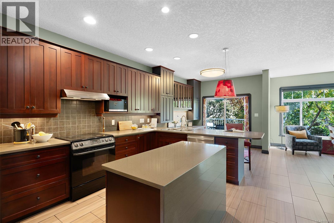
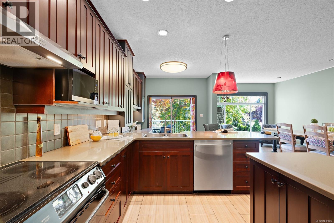
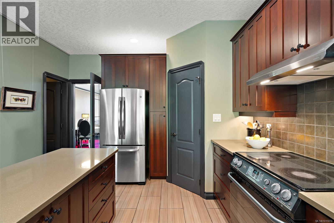
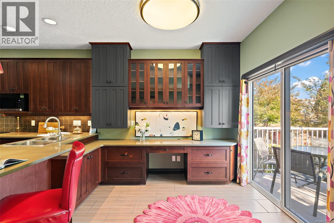
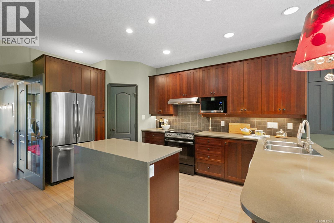
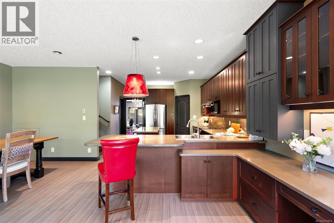
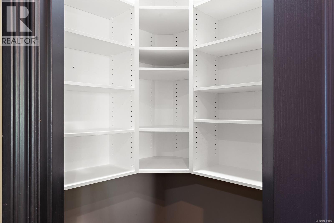
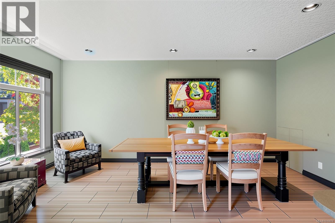
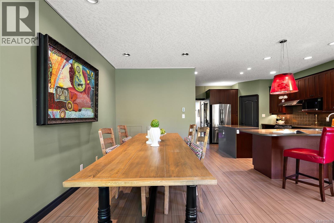
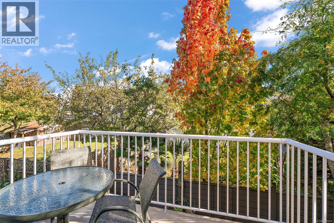
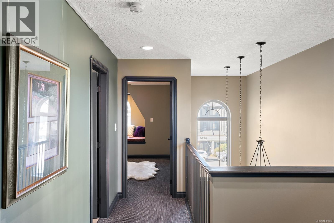
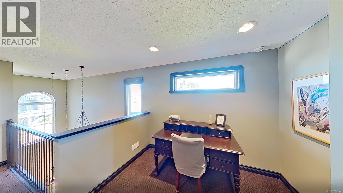
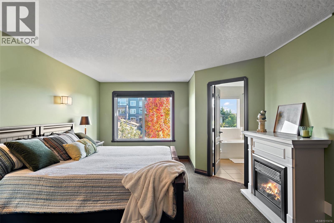
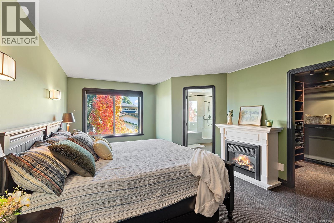
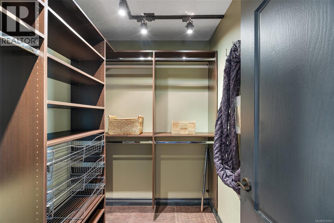
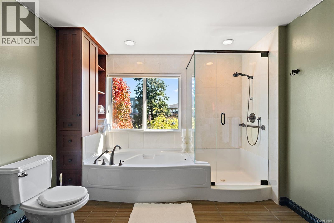
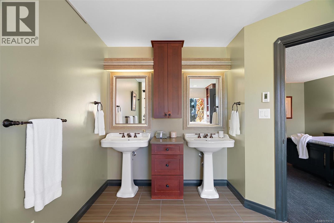
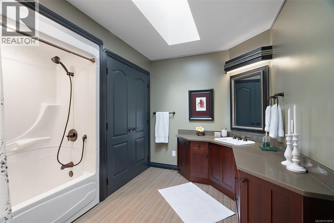
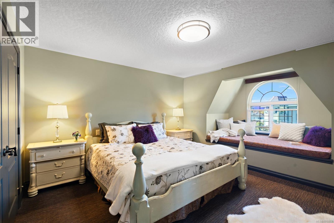
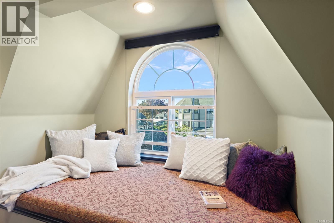
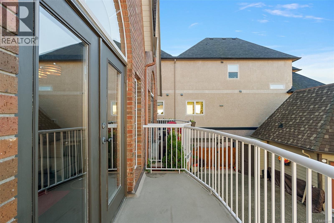
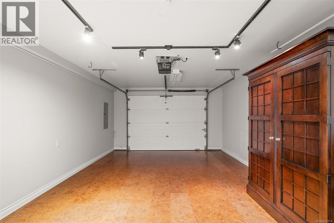
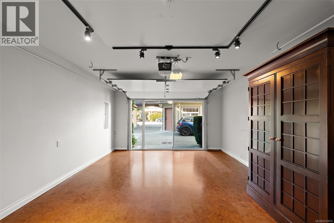
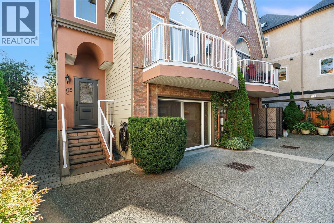
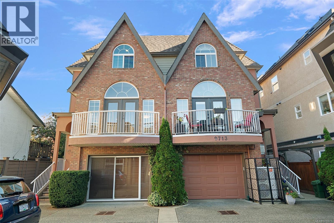
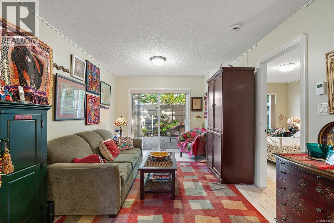
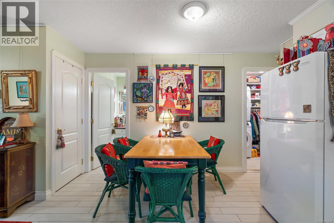
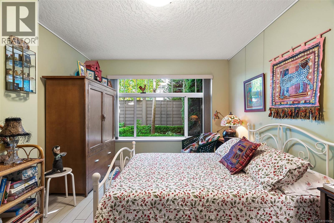
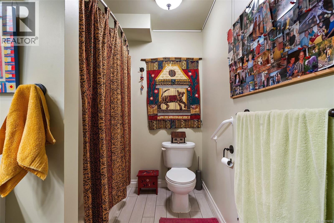
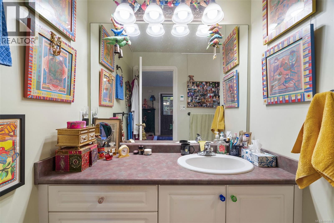
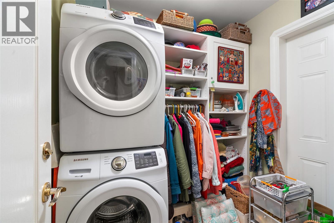
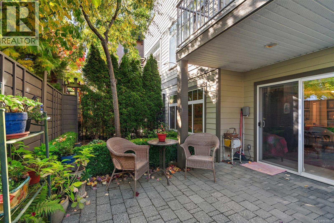
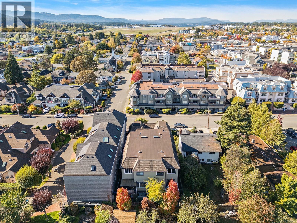
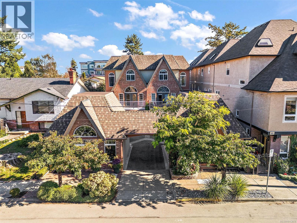
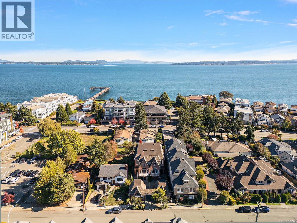
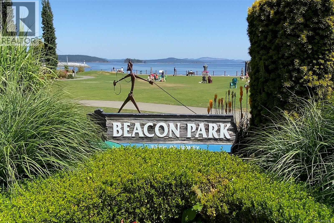
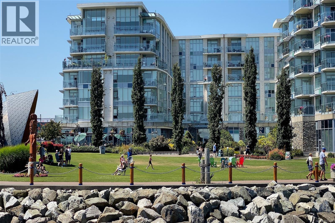
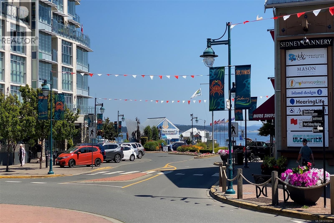
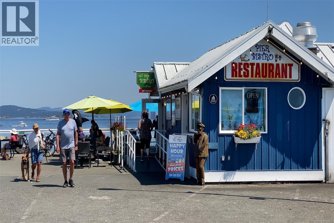
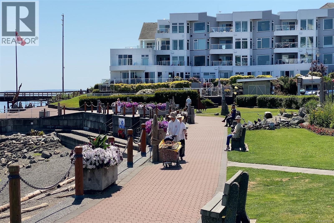
MLS® 1015874
9715 Second Street, Sidney, British Columbia
$1,578,000
3 Beds 4 Baths 3695 SqFt
Home » Victoria Real Estate Listings » 9715 Second Street, Sidney
- Full Address:
- 9715 Second Street, Sidney, British Columbia
- Price:
- $ 1,578,000
- MLS Number:
- 1015874
- List Date:
- October 18th, 2025
- Neighbourhood:
- Sidney South-East
- Lot Size:
- 3000 ac
- Year Built:
- 2000
- Taxes:
- $ 6,096
- Ownership Type:
- Condo/Strata
Property Specifications
- Bedrooms:
- 3
- Bathrooms:
- 4
- Air Conditioning:
- None
- Heating:
- Baseboard heaters, Electric, Other
- Fireplaces:
- 2
Interior Features
- Architectural Style:
- Character
- Zoning:
- Residential/Commercial
- Garage Spaces:
- 2
Building Features
- Finished Area:
- 3695 sq.ft.
- Main Floor:
- 3570 sq.ft.
- Rooms:
- Lower levelStudio14 x 24 feet
Floors
- Lot Size:
- 3000 ac
- Lot Features:
- Curb & gutter, Level lot, Private setting, Other, Rectangular
Land
Neighbourhood Features
- Amenities Nearby:
- Family Oriented, Pets Allowed
Ratings
Commercial Info
Location
Neighbourhood Details
Listing Inquiry
Questions? Brad can help.
Agent: Marilyn BallBrokerage: Coldwell Banker Oceanside Real Estate
Phone: 250-818-6489
The trademarks MLS®, Multiple Listing Service® and the associated logos are owned by The Canadian Real Estate Association (CREA) and identify the quality of services provided by real estate professionals who are members of CREA” MLS®, REALTOR®, and the associated logos are trademarks of The Canadian Real Estate Association. This website is operated by a brokerage or salesperson who is a member of The Canadian Real Estate Association. The information contained on this site is based in whole or in part on information that is provided by members of The Canadian Real Estate Association, who are responsible for its accuracy. CREA reproduces and distributes this information as a service for its members and assumes no responsibility for its accuracy The listing content on this website is protected by copyright and other laws, and is intended solely for the private, non-commercial use by individuals. Any other reproduction, distribution or use of the content, in whole or in part, is specifically forbidden. The prohibited uses include commercial use, “screen scraping”, “database scraping”, and any other activity intended to collect, store, reorganize or manipulate data on the pages produced by or displayed on this website.
Multiple Listing Service (MLS) trademark® The MLS® mark and associated logos identify professional services rendered by REALTOR® members of CREA to effect the purchase, sale and lease of real estate as part of a cooperative selling system. ©2017 The Canadian Real Estate Association. All rights reserved. The trademarks REALTOR®, REALTORS® and the REALTOR® logo are controlled by CREA and identify real estate professionals who are members of CREA.
Similar Listings
There are currently no related listings.

