Located an easy stroll from the newly opened university campus, this versatile half-duplex offers an exceptional blend of lifestyle and income potential. Designed with flexibility in mind, the property can function as a spacious single-family home or as two fully self-contained living spaces—ideal for generating rental revenue to offset monthly expenses. The upper level offers two bedrooms, a generous living area, an updated bathroom, and brand-new flooring (2025). Below, the bright lower suite expands the possibilities with two additional bedrooms, a large living room, and a beautifully updated kitchen featuring marble countertops and new appliances installed in 2023. An internal staircase connects both floors, allowing seamless use as one home or easy separation. Extensive improvements add peace of mind, including a new roof with added insulation, updated windows, a new hot water tank (2024), new washer and dryer, and thoughtfully refreshed outdoor spaces with a marble patio and landscaped yard. Tucked away on a quiet no-through road and backing onto Centennial Park, the home enjoys rare privacy and a peaceful, park-like setting. With no strata fees and the look and feel of a detached house, this property is surrounded by trails and green space while remaining close to everyday amenities—offering the best of both urban convenience and natural serenity. (id:24212)
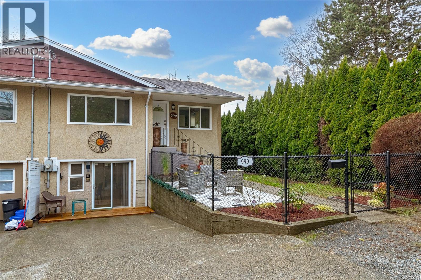
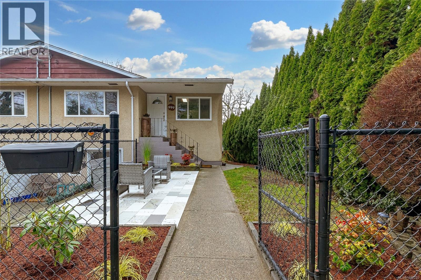
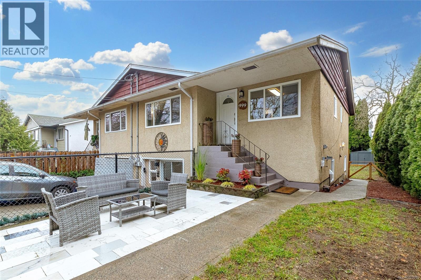
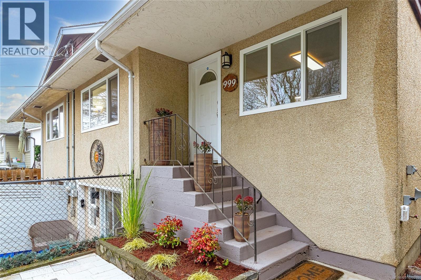
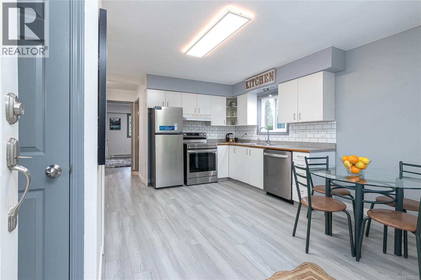
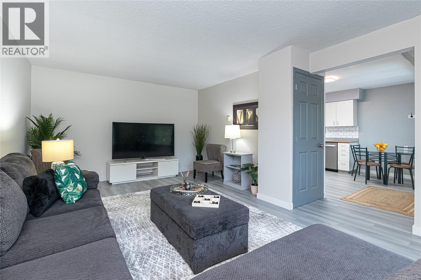
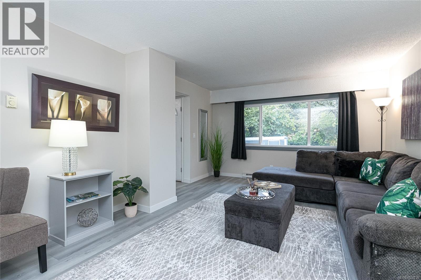
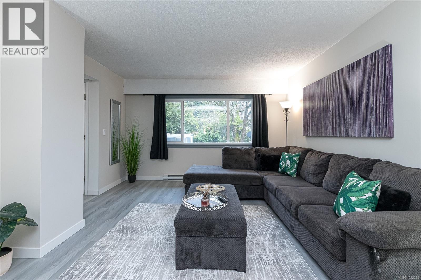
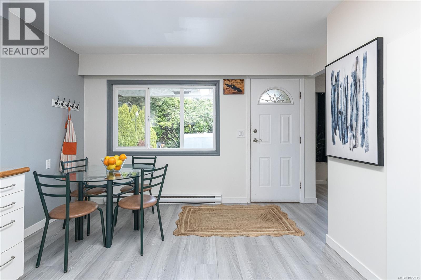
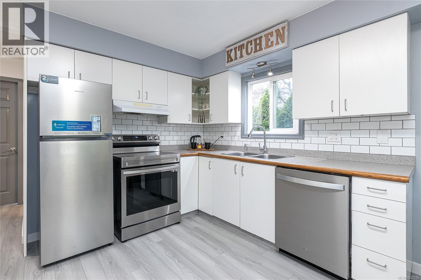
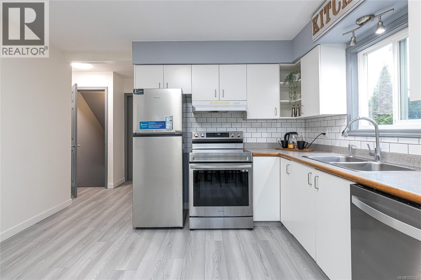
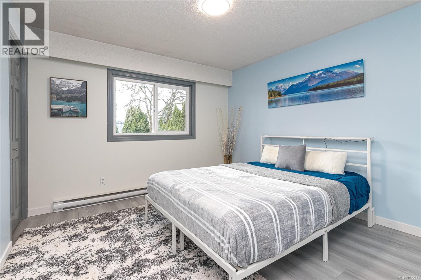
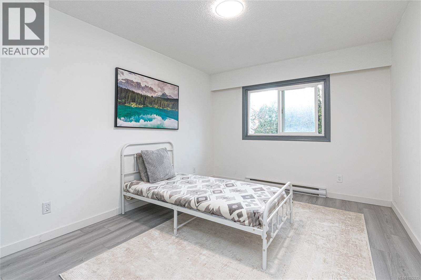
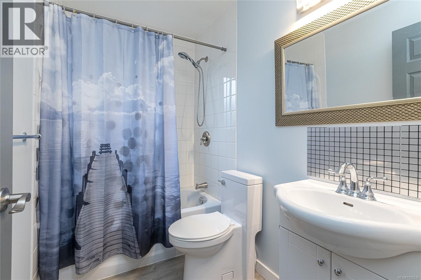
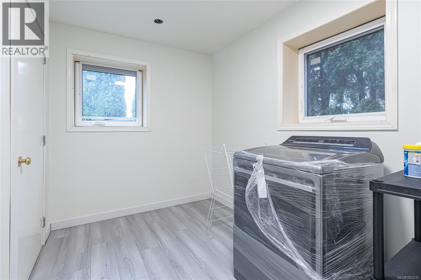
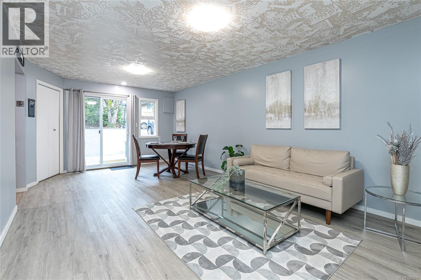
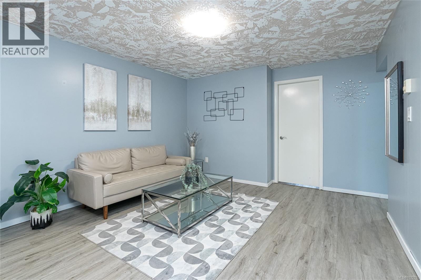
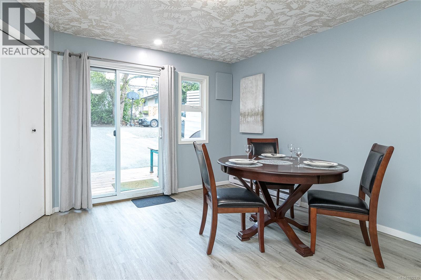
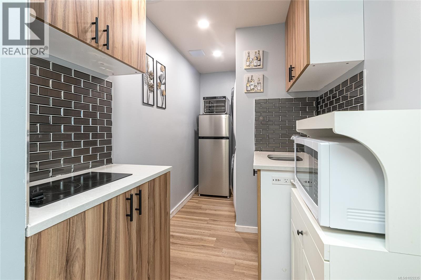
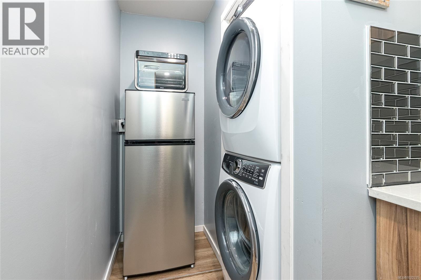
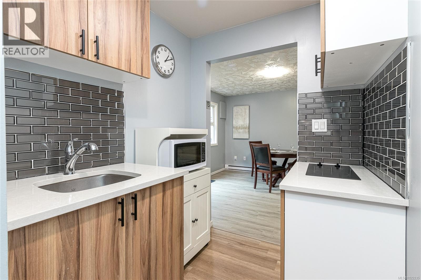
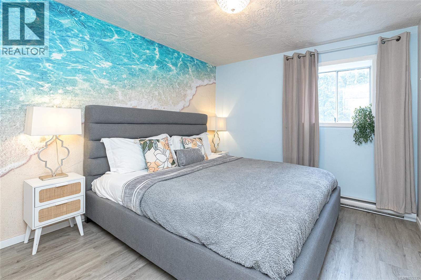
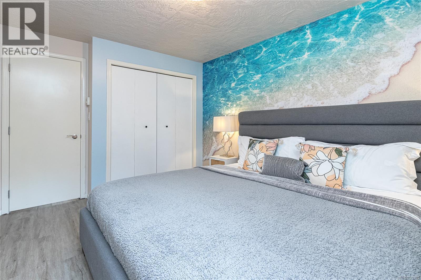
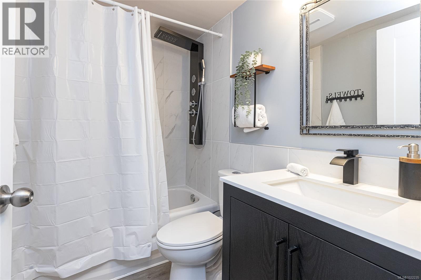
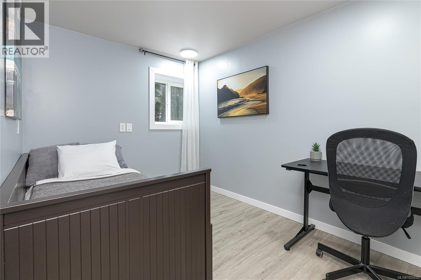
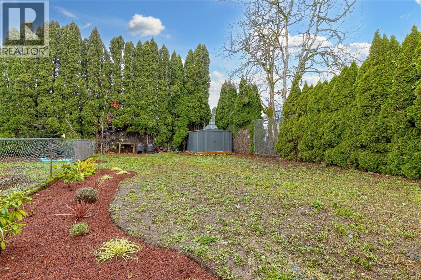
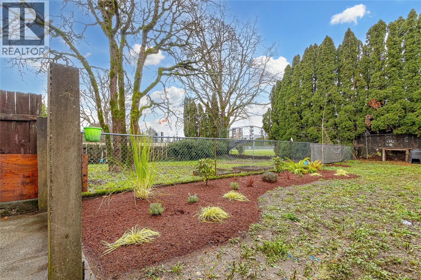
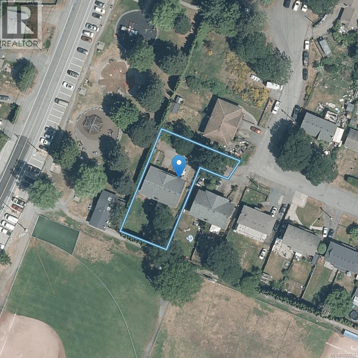
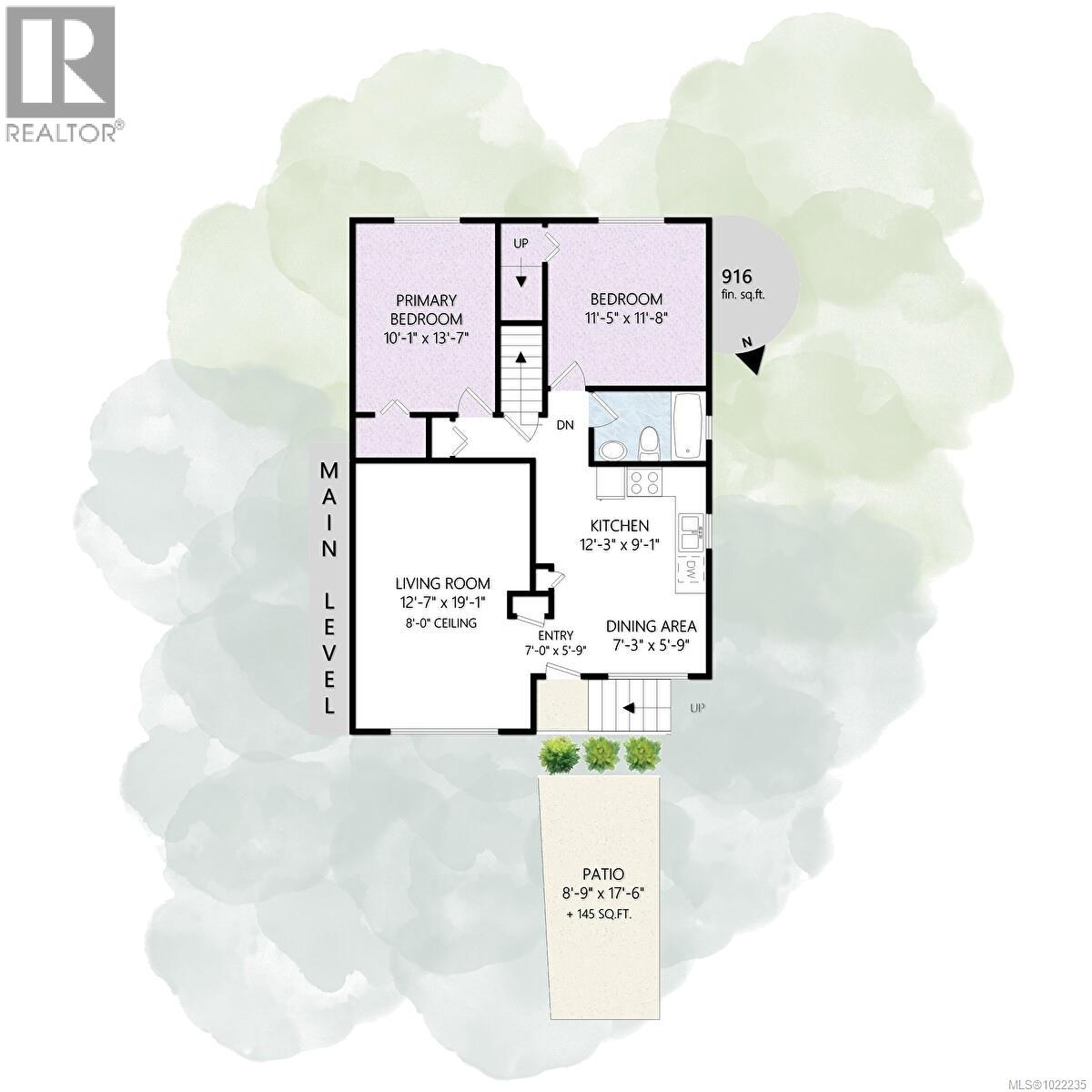
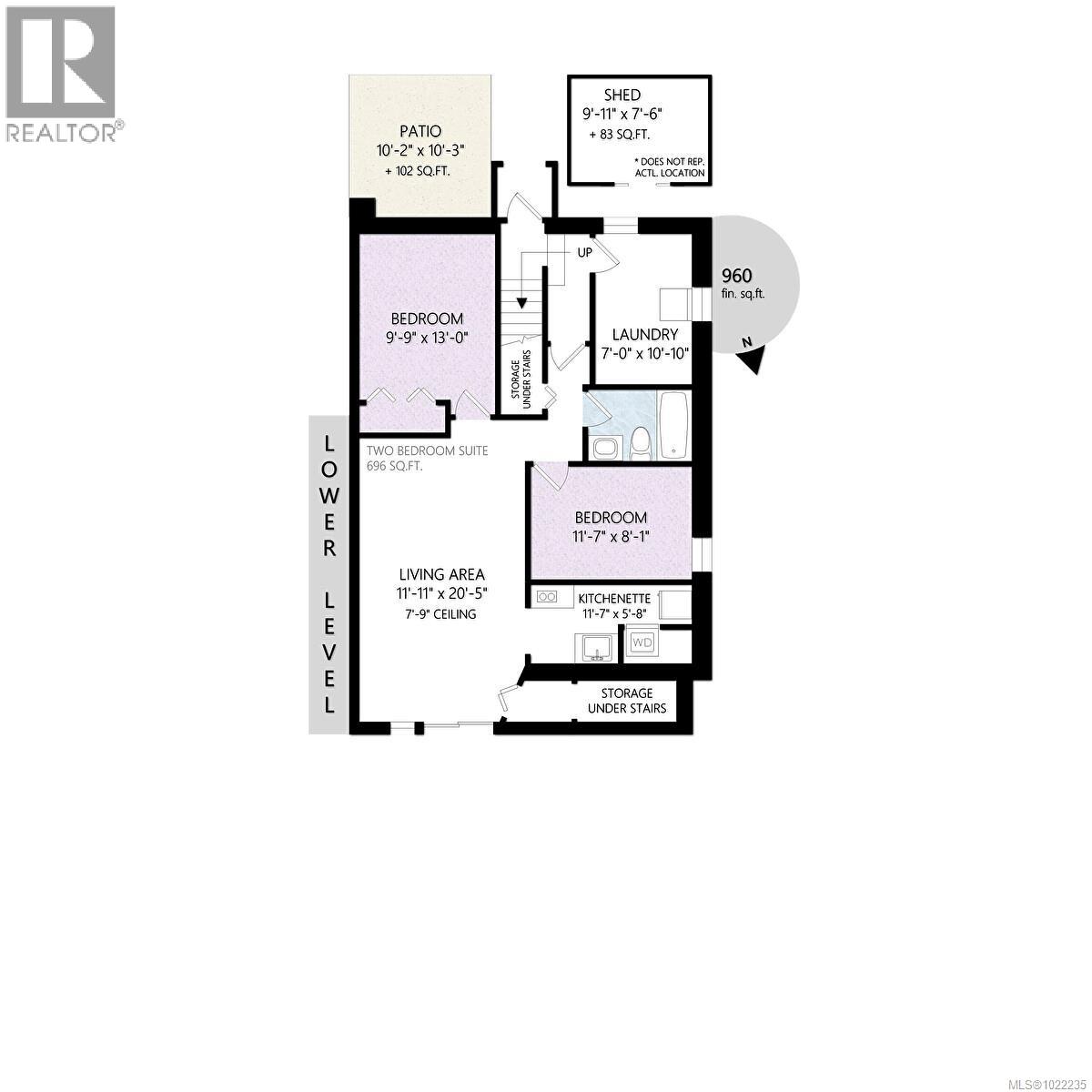
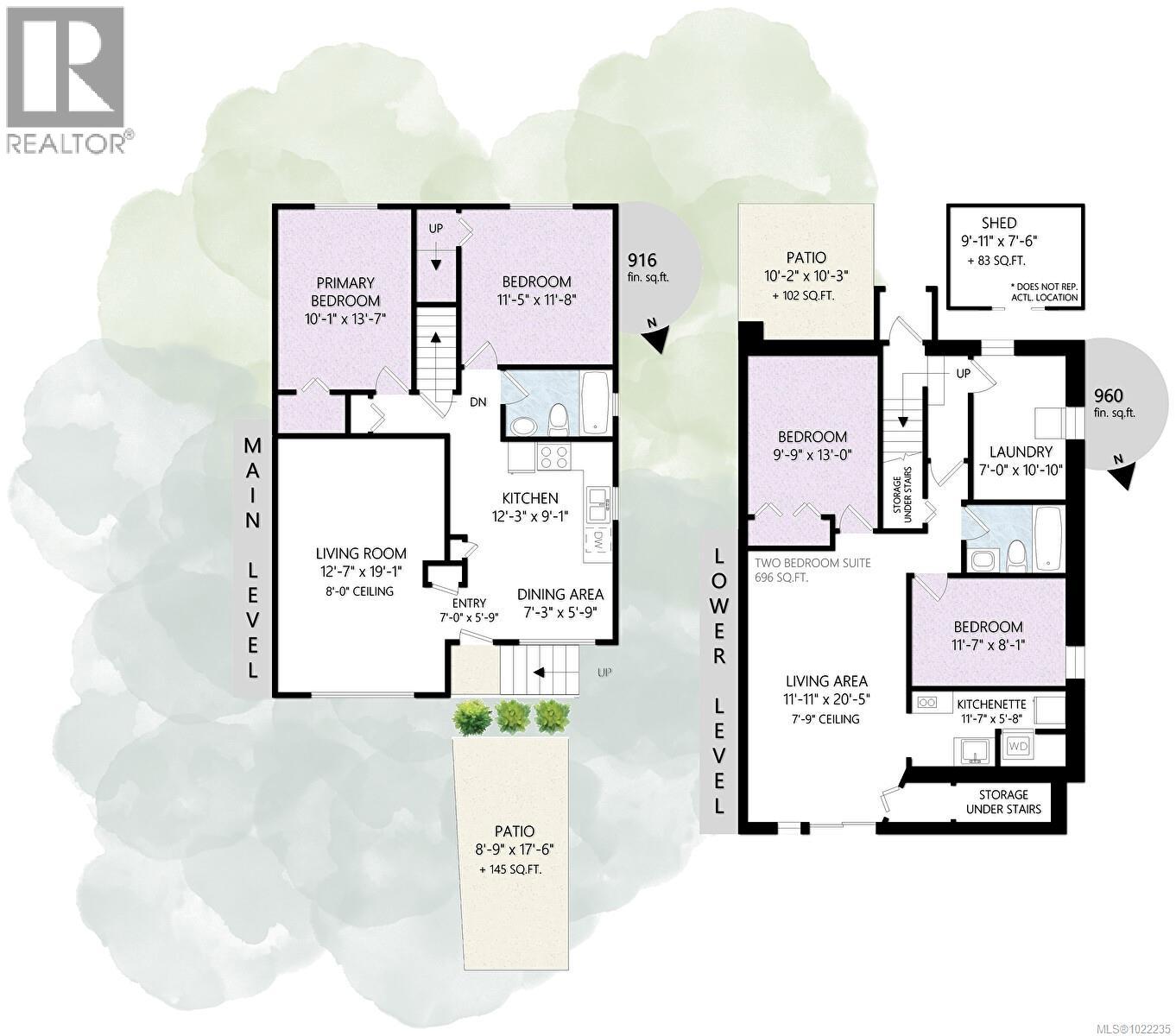
MLS® 1022235
999 Furber Road, Langford, British Columbia
$700000
4 Beds 2 Baths 1876 SqFt
Home » Victoria Real Estate Listings » 999 Furber Road, Langford
- Full Address:
- 999 Furber Road, Langford, British Columbia
- Price:
- $ 700,000
- MLS Number:
- 1022235
- List Date:
- January 8th, 2026
- Neighbourhood:
- Langford Proper
- Lot Size:
- 6100 ac
- Year Built:
- 1974
- Taxes:
- $ 3,427
- Ownership Type:
- Condo/Strata
Property Specifications
- Bedrooms:
- 4
- Bathrooms:
- 2
- Appliances:
- Washer, Oven – Electric, Dishwasher, Microwave
- Air Conditioning:
- None
- Heating:
- Baseboard heaters, Electric
Interior Features
- Zoning:
- Residential
- Garage Spaces:
- 3
Building Features
- Finished Area:
- 1876 sq.ft.
- Main Floor:
- 1876 sq.ft.
- Rooms:
- Lower levelKitchen6 x 12 feetPatio9 x 17 feetPatio10 x 10 feetLaundry room7 x 11 feetBedroom8 x 12 feetPrimary Bedroom10 x 13 feetLiving room/Dining room12 x 20 feetMain levelBedroom12 x 13 feetEntrance6 x 7 feetPrimary Bedroom10 x 13 feetLiving room13 x 19 feetDining room5 x 7 feetKitchen9 x 13 feet
Floors
- Lot Size:
- 6100 ac
- Lot Features:
- Cul-de-sac, Level lot, Private setting, Other, Rectangular
Land
Neighbourhood Features
- Amenities Nearby:
- Family Oriented, Pets Allowed
Ratings
Commercial Info
Location
Neighbourhood Details
Listing Inquiry
Questions? Brad can help.
Agent: Tricia KellerBrokerage: Pemberton Holmes Ltd. - Oak Bay
Phone: 250-590-8124
The trademarks MLS®, Multiple Listing Service® and the associated logos are owned by The Canadian Real Estate Association (CREA) and identify the quality of services provided by real estate professionals who are members of CREA” MLS®, REALTOR®, and the associated logos are trademarks of The Canadian Real Estate Association. This website is operated by a brokerage or salesperson who is a member of The Canadian Real Estate Association. The information contained on this site is based in whole or in part on information that is provided by members of The Canadian Real Estate Association, who are responsible for its accuracy. CREA reproduces and distributes this information as a service for its members and assumes no responsibility for its accuracy The listing content on this website is protected by copyright and other laws, and is intended solely for the private, non-commercial use by individuals. Any other reproduction, distribution or use of the content, in whole or in part, is specifically forbidden. The prohibited uses include commercial use, “screen scraping”, “database scraping”, and any other activity intended to collect, store, reorganize or manipulate data on the pages produced by or displayed on this website.
Multiple Listing Service (MLS) trademark® The MLS® mark and associated logos identify professional services rendered by REALTOR® members of CREA to effect the purchase, sale and lease of real estate as part of a cooperative selling system. ©2017 The Canadian Real Estate Association. All rights reserved. The trademarks REALTOR®, REALTORS® and the REALTOR® logo are controlled by CREA and identify real estate professionals who are members of CREA.
Similar Listings
There are currently no related listings.

